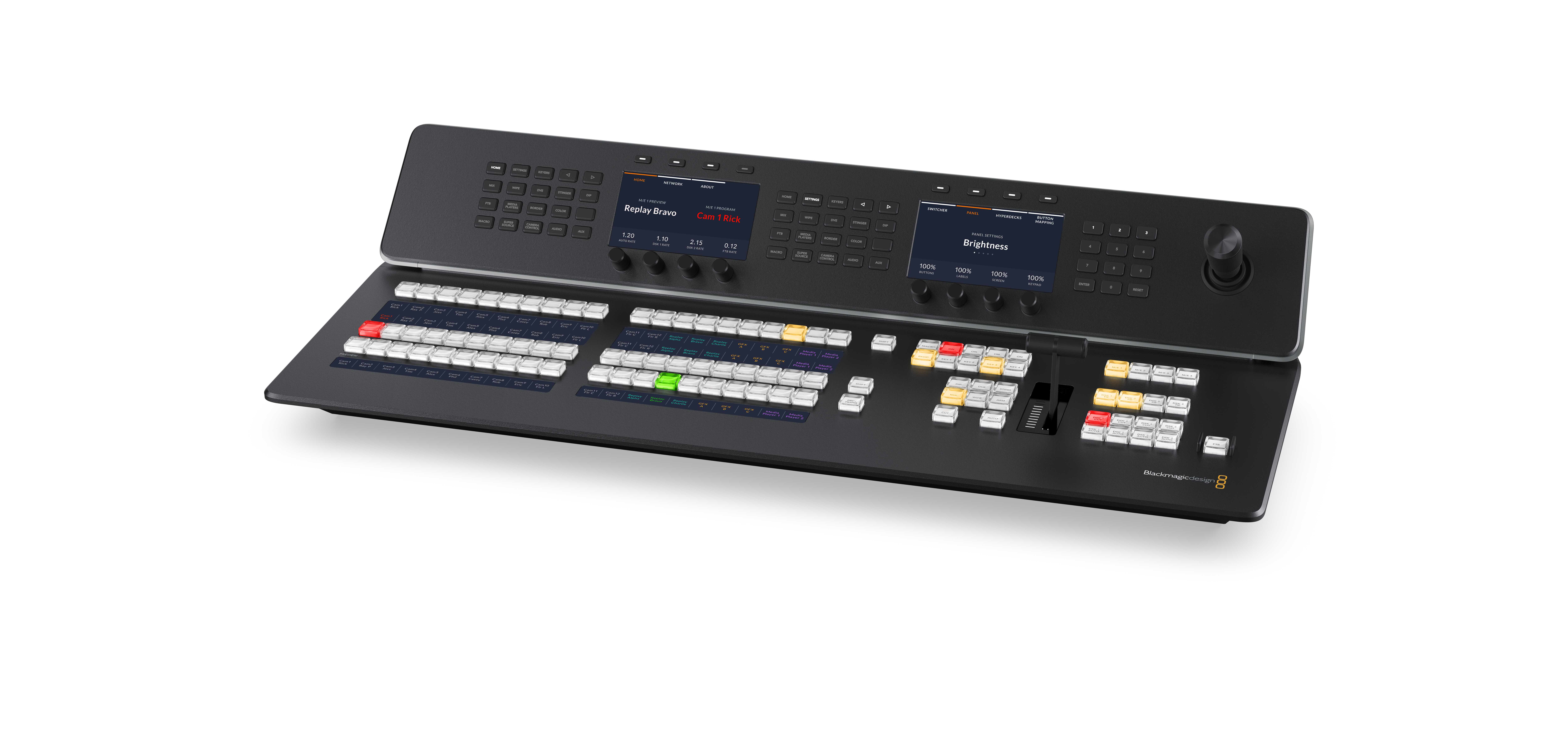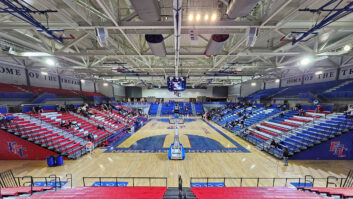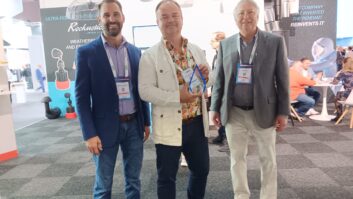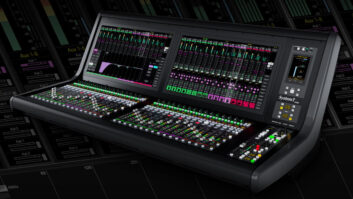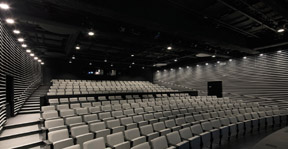
SVC Podcast – Show Notes – Show 153-1
In this edition of the SVC Podcast, SVC Contributing Editor Bennett Liles talks with Duncan Ballash, principal and president at EHDD, a San Francisco-based architecture, interiors and planning and urban design firm. Duncan discusses EHDD’s role as the architect for the renovation of the original Mario Botta-designed San Francisco Museum of Modern Art (SFMOMA) building with a focus on the new Phyllis Wattis Theater. Duncan details EHDD’s design of the theater and the incorporation of the Meyer Sound Constellation active acoustic system, which can dial up the room’s sound to fit any performance or event.
For Part 2
Links of interest:
- EHDD, the San Francisco architectural firm that led the renovation project
- The San Francisco Museum of Modern Art expansion and renovation
- Images of the Phyllis Wattis Theater from EHDD
Download Podcast Here:
https://s3.amazonaws.com/nb-svc/public/public/153-1_Duncan_Ballash_EHDD_…
From Sound & Video Contractor Magazine, this is the SVC Podcast with Duncan Ballash of EHDD. Show notes for the podcast are on the web site of Sound & Video Contractor Magazine at svconline.com.
The opening of the newly renovated and revitalized San Francisco Museum of Modern Art has finally arrived. Architectural firm EHDD led the project and its president, Duncan Ballash, is going to tell us about designing its Phyllis Wattis Theater and outfitting it with the Meyer Constellation active acoustic sound system. That’s coming right up on the SVC Podcast.
Duncan, thank you for joining us on the SVC Podcast from San Francisco. President of EHDD, a San Francisco architecture, interiors and planning and urban design firm. And your projects in addition to the Phyllis Wattis Theater at the San Francisco Museum of Modern Art include the San Francisco Exploratorium, the Pacific Visions project at the Aquarium of the Pacific and many others. You have quite a resume.
Thank you. We really enjoy working on cultural projects.
And there’s no bigger story right now in the San Francisco area than the complete architectural overhaul that you gave the museum centered on the facility’s Phyllis Wattis Theater. It was designed for versatility with a lot of different things going on in there. So how did the wide range of uses figure into your design for that space?
It was really central. Essentially the client asked us to design a space that they could use for film screening, for lectures and discussions, including their staff meetings – essentially we’d be the only place that would have their entire staff together for discussions – music performance, and then special events; a space that they could even rent out. This type of flexible, small performance space is something that we’re seeing is a real trend in both cultural buildings and educational buildings; spaces that can meet a variety of needs. And so it’s something that we’ve been working on a lot lately. The first thing that I looked at in designing this space was flexibility of the stage. It was really important that there would be easy access from the audience seating area up to the stage so that there could be a really strong connection interaction between the audience. People could come up on the stage during certain uses of the space. Also sizing the stage so that it could accommodate moderate performance, a small green room in the back, and then multiple projection screens, the masking associated with these screens, and then the drapery for using it for different uses – live performance, film screening and other things. And then we also looked at the acoustic requirements of the different uses, how the room geometry would affect the acoustics as well as what the right wall finishes were and how that would affect the ultimate acoustic design. And then finally the seating layout, making sure we had good sight lines and accessibility throughout the audience. [Timestamp: 3:22]
And this was extensive; not like just re-doing the seating. I read where half of the theater was removed and replaced. How did that happen?
What ended up happening is part of the new edition for SFMOMA, they needed to take out the administrative wing, which divided their remaining site in half in order to get one large, clean site. The existing (Botta-designed) Wattis Theater spanned underneath this administrative wing and so in place of that administrative wing, the architects put in a 10-story new addition that needed its structure to go all the way down to new foundations in the ground. So essentially it came right through where the theater was and so half of the theater was demolished and essentially we had to get out the entire theater, rebuild it as a shelf space, and that was really the starting point of our design. [Timestamp: 4:16]
Now did you design this right from the beginning for the Meyer Sound Constellation acoustic system or did that become evident as you moved along with the design?
We actually first looked at utilizing natural acoustics where sound reflections occur off of architectural finish materials in a way that’s designed to get the desired acoustical effects. But as we were analyzing the space for its different uses, as well as some of the architectural impacts of the new edition, one of them which was large beams that needed to support this 10-story new edition above the theater, ended up reducing the ceiling height. So we started to see challenges with the geometry in accomplishing the acoustical effects we wanted using natural acoustics and reflections. And so at that point we started talking about looking at the Meyer Sound Constellation System, which is a system that utilizes virtual acoustics in order to tune a space to its optimum reverberation times and allow us to avoid some of the challenges of the spatial geometry. And it does that essentially by using speakers that allow sound to move across the space, back and forth across the speakers rather than reflecting off of architectural surfaces. So the geometry itself was not really critical. We could tune the acoustics to really any space, to any need or use that was appropriate for their program. One of the additional benefits that we saw with the constellation system was, as part of it there’s also a grid of microphones that extend above the stage and over the audience. We saw this as a great opportunity to allow direct communication from anywhere within the audience chamber to the stage that would allow a really one-on-one communication during staff meetings, question-and-answer during lectures, and other things. So all of those things combined seem to really suggest there were great advantages to looking at the Meyer Sound Constellation System. [Timestamp: 6:26]
And that wasn’t a new concept for you because I think you had specified it for the San Francisco Exploratorium and some other places.
Yeah. It’s actually the third time we’ve utilized this system in a cultural building in San Francisco over the last few years. The first was at the Exploratorium, which is a science center on San Francisco’s waterfront. And there they are looking for, once again, a very versatile, mixed-use assembly space where they could do film screening, lectures, and other projections and it worked fantastic there. Just recently, a project that we worked on for the Berkeley Art Museum and Pacific Film Archive over in Berkeley had a similar-sized 300-seat theater that they wanted to be able to utilize for classroom use, for film screening, lectures, other things. So we ended up using the Meyer Sound Constellation system there also because of that flexibility of use. [Timestamp: 7:23]
You obviously can’t do away with natural acoustics altogether unless everybody is wearing headphones but did the original theater space need to be made as dead or acoustically neutral as possible to set the stage for the Constellation active acoustic system?
Yeah. In the Berkeley Art Museum project we actually incorporated both natural acoustics and the Meyer system, but at the Wattis Theater we’re really focusing on using the Wattis sound system exclusively for our acoustics because of some of these geometric challenges. And so we did cover all of the walls with acoustic wall panels that were very absorptive so that Meyer technicians have complete control over the tuning of the space for whatever its use was going to be, whether it’s live music or film, to get the acoustics tuned perfectly for that particular use. [Timestamp: 8:14]
How do you hide all of the mechanics of this system, the mics, the speakers, the cabling and everything? All of that is out of view and just blended in with the building?
It is in the audience seating area. In that area I did the ceiling all painted out black, all of the ducts and cabling. So the microphones, the speakers, everything we did black. And then we, through the utilization of light, making sure that there was shadow on the ceiling and lighting on the walls taking your view away from the ceiling. Essentially it all goes away, but I did want to highlight the system as you were entering the theater. And so along the side aisles that are separated from the seating by a screen, we have the Meyer Sound speakers fairly prominently located above your head as you’re walking into the theater so you get a little bit of a glimpse of the kind of behind-the-scenes workings of the design of this space. [Timestamp: 9:10
And who actually did the hanging of the speakers and the installation of the equipment and running the cabling and all that?
Our design/build contractor was BBI Engineering who are leaders in AV and sound installation in the United States. They were really fantastic to work with. [Timestamp: 9:28]
This is a unique project and it was a substantial change to the building. What was the most difficult or challenging aspect of designing and building the new Wattis Theater?
For us it was really schedule. This project needed to be done in time for the opening of the new edition to SFMOMA. It’s a fairly complex space; doing the constellation system and integrating it in with the architecture, some of the time constraints – so getting everything coordinated. And so the biggest challenge was working together as a team, all of the design team, EHDD, our acoustical engineers, Arup, Auerbach, our theater consultant, BBI Construction as well as Meyer Sound and Webcor General Contracting. And the team really came together during design all the way through construction making sure that the right decisions were made quickly, that everybody had the information. So the challenge became a really inspiring exercise in what you can do when you work together as a team. [Timestamp: 10:33]
That is a big team and a lot of people to coordinate with a very firm deadline working at the newly-remodeled and reopened San Francisco Museum of Modern Art. I’ve enjoyed hearing about it. Duncan Ballash with EHDD in San Francisco and the museum’s new Meyer Sound Constellation-equipped Phyllis Wattis Theater. Thanks for giving us this look at it.
Thank you, Bennett.
Thank you for being here with us for the SVC Podcast with Duncan Ballash. Show notes are on the website of Sound & Video Contractor Magazine at svconline.com. Next week in Part 2 we’ll have Pierre Germain, Constellation design manager at Meyer Sound, to tell us about his side of the project. That’s on the next SVC Podcast.




