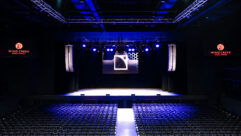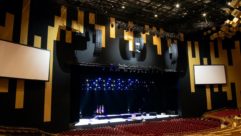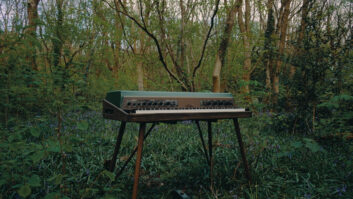
Under-balcony Delays
By Bob McCarthy
When are they needed?
As sound designers, we often have to decide whether we should go through the added expense and trouble of mounting, wiring, and buying under-balcony speakers—an extra array. There is no glory in an under-balcony speaker system design since their ultimate compliment is not knowing whether they are turned on, but there can be shame if we assure a client they would not be needed when they are. How can we determine when under-balcony delays are needed?
The decision is not as simple as you might think. For example, if an under-balcony area is 100ft. deep, we surely need some dedicated speakers, right? Not if the under-balcony area was also 100ft. high. How about ceiling height as the defining feature? Again this is too simple. If we consider the ratio of under-balcony depth and height, we are getting closer, but still not quite there. Just like a hall with balconies, we will have to study this challenge in layers.
The decisive factors are derived from three distances: the length from the main speakers to the first seats under the balcony, the last seats there, and the height of the balcony. Relationships between these parameters will give us most of what we need, with other factors such as the room acoustics and the speaker response also playing a role.
MAKING DELAY DECISIONS
We begin by laying out the basic configuration: We have a speaker system covering the room, which we will call the “main” system. This might be several different subsystems, but suffice to say, these speakers would cover the room if the balcony were not there. Second, we have (or don’t need) the under-balcony (U/B) system. Let’s reduce the decision-making logic to the simplest level and then proceed from there. Level one presents the following question: Do all under-balcony listeners have a line of sight to the main speakers? If the answer is “no,” then we have an automatic decision: you need a U/B system. This is a special (and also worst) case because the listeners do not hear the U/B system as an extension of the mains, but rather as the only sound source. Needless to say this is to be avoided if at all possible by optimizing placement of the mains to achieve an unobstructed line of sight and sound. If the answer to the question is, “Yes, I can see the mains,” then we may or may not need a U/B system.
The next level requires us to look at the ratio of under-balcony depth and height. Getting the depth is easy and is simply the distance from the first row under the overhang to the last listener. (Note: Use the last row of seats for this rather than the rear wall, unless you are expecting standing room only.) Computing the height is trickier since very often the floor and ceiling do not run in parallel. Often the floor rakes upward (with a flat ceiling) or the ceiling rakes upward (or downward) and we have a flat floor. In any case we are looking for the average height in this space. Note, however, that we are not looking for the floor-to-ceiling height, but rather the “ear-to-ceiling” height. For a seated listener, use 1 meter (3ft.) off the floor as the reference point. If the ceiling is high, this will be a small difference, but if the ceiling is low, the 1-meter subtraction will have a substantial effect in the calculation. Let’s consider what this ratio tells us. If the depth is twice the height, then our under-balcony listening area is a rectangle with a 2:1 aspect ratio. As a general tendency, the need for a U/B system rises with this ratio. Visualize an area with a 4-meter height above the listeners. If the depth were only 2 meters, we would not even consider a delay system. If the depth were 4 meters (1:1 ratio), what then? How about 8 meters (2:1 ratio)? Surely if it were 16-meters deep (4:1) we would need to drill some holes in the ceiling and run cable. At some point we are going to feel the need for multiple rows of delays.
The aspect ratio for the U/B space we will term the “shape factor,” which will be the most influential statistic for us. In my review of 40 or so design decisions, I found that if the shape factor was under 2:1, delays were rarely specified; whereas when this ratio was exceeded, they were commonly added.
The next factor is more subtle but still important. It can serve as a tiebreaker when the shape factor is in the gray zone. This is the ratio of the distances from the main speaker to the first and last listener under the balcony. In simple terms: the percentage of main system coverage not under the balcony. We have to bear in mind that the U/B-area listeners hear a combination of the mains and the U/B systems. In other words, unless blocked by the balcony structure, the house can be divided into two categories: (1) covered by mains only, and (2) covered by mains and delays. If only a small minority of the hall is shared between the systems, then it is reasonable to expect that the mains will leave it to the U/B system to cover a large proportion of the shared area. If a lot of the hall is under the balcony, then we expect the main system to cover a sizable part of the U/B area on its own before needing the delays toward the rear.
For illustration, let’s contrast two extreme scenarios with the same under-balcony depth of 10 rows. In the first case, the main speaker is 30 rows away from the balcony front, and in the other case, it is sitting three rows away. In the first case, we can expect the U/B to cover a majority of the rear seating. In the second case, since it is so close, we can expect that the main system can cover most, if not all the U/B area on its own.
To fully understand this we need to remember why we even need a U/B system at all. It is often mistakenly believed that the under-balcony area has high-frequency (HF) loss that needs to be compensated. Unless the path is blocked, the direct sound under a balcony does not travel any differently than outdoors, so there is nothing there that creates an extra HF loss. If this were the case, then we would need over-balcony speakers just as much as we need under-balcony speakers. Rather than HF loss, the challenge for the under-balcony listener is multiple strong early reflections arriving at different times. In the low end these can be highly constructive, leading to LF boost. In the midrange there will be boosts and cuts (comb filtering), and in the high end, there will be practically no constructive addition. Taken as a whole, this creates a sloped frequency response that favors the low end, hence the perception of HF loss. (Note that this sloped response can be fixed with a jackhammer taking away the balcony.)
Let’s summarize this down to two tendencies: For a given under-balcony height, the need for a U/B system increases, (1) as the length to the front of balcony rises, and (2) as the length under the balcony rises. When the mains travel a long distance, we can only tolerate a short run under the balcony. When the mains travel a short distance, we can handle longer underside depths.
Now we can add two more short subjects, the main speaker pattern control, and the room acoustics. A more directional main speaker will allow us to get deeper under the balcony before calling for help. Conversely, as room reverberation rises, the need for local sources under the balcony becomes more acute. Both of these stem from the same parameter: direct/reflected ratio. As this number falls, the need for delays rises.
Under-balcony Delays
Oct 19, 2012 1:42 PM, By Bob McCarthy
When are they needed?

Figure 1: A small single balcony hall. (a) The U/B area has 4:1 shape factor, range ratio is 50 percent. Composite value is 2.0. Conclusion: Needs a U/B system. Click here to see a larger image.

(b) The U/B system added, which shortened the main system range. The remaining U/B area has a shape factor of 2:1, range ratio of 67 percent, for a composite of 1.3. Over-balcony area has shape factor of 2:1 and composite of 1.0. Click here to see a larger image.

(c) Moving the mains changes the range ratio but not the shape factor. Composite value goes down as mains approach the balcony front. Click here to see a larger image.

(d) The over-balcony area now has low ceiling and has the same values as the U/B area. Click here to see a larger image.
A FIELD EXAMPLE
We have everything we need to now put this to work on an example room. The first is a single balcony space where the under-balcony shape is 8 meters deep and 2 meters high. This high shape factor means that delays are very likely, but we will run through several scenarios to see how it all plays out.
Our example design is shown in Figure 1. Round 1 (Figure 1A) features the mains 8 meters in front of the balcony. Since we have 8 meters under the balcony as well, we have a 50-percent range ratio (8 meters to 16 meters) and 4:1 shape factor (8 meters to 2 meters). If we multiply those two numbers together, a composite number is created. In my statistical analysis I found every system with a combined factor of 2 or greater used a delay. In this case, both the shape factor of 4 and the combined ratio of 2.0 favor adding a delay.
The next thing to do is to add delays and recompute the shapes for the leftover areas. In other words, rework the numbers by leaving out the area covered by the delays. This way we will know if we have accomplished our goal or if we need a second set of delays.
The technique for this is shown in Figure 1B. We see that the delay speaker is placed at the 10-meter mark and covers the last 4 meters under the balcony (12 meters to 16 meters). Therefore, our remaining U/B area is reshaped to 4 meters x 2 meters (a 2:1 ratio). The range ratio changes as well since the endpoint is now at 12 meters, giving us 67 percent of the coverage out from under the balcony (8 meters of the 12). The shape factor of 2:1 puts us right on the edge, but the range ratio (67 percent) brings our combined number to 1.3, which indicates no need for a second delay speaker.
Let’s restart the whole process and try again. This time we will move the main speaker closer. This does nothing to the U/B shape factor, but does change the range ratio. If we cut the distance to the balcony in half and then half again, we reduce the distance to the balcony front down to 4 meters and 2 meters respectively, thereby reducing the composite ratio to 1.3 and 0.8. When we reach the nearest of these, even with the very high shape factor of 4:1, we would not need an U/B system. Let’s reset again and go the other way (Figure 1C). Now we move the speaker farther away, doubling the distances to the balcony front. It is a certainty that we will need the delays, the question then becomes whether we need a second ring. The farther we move away, the higher the range ratio becomes and tilts us toward needing even more help. If the mains are moved to a point 36 meters from the balcony front, the composite ratio would hit the tipping point of 1.8 and favor another set of delays placed at the very front of the balcony.
What would happen if we went back to our original scenario and doubled the height of the under-balcony area? In this case the shape factor would be changed from 4:1 to 2:1 and the need for a delay system would be negated with a composite factor of 1.0. This would hold true at our starting position for the mains and then become progressively more marginal as we move the mains farther away. By the time we reach 64 meters we will have to invest in delays.
This brings up an interesting aspect of our example application. The over-balcony area is the same depth and twice the height of the under-balcony. Therefore the same equations can be applied to the upside just like the downside. They really is no difference. In a two-balcony scenario we will remember that “one man’s ceiling is another man’s floor.” Any time we have a ceiling getting close to our listeners, we can consider these guidelines. Review the previous figures and note that that the average height in the balcony is 4 meters. All the other dimensions are the same. In Figure 1D you can see a modified ceiling structure for the second floor that would give it an average height of 2 meters, making it functionally identical to the under-balcony area. Just because what you see there is a bad idea, don’t think it hasn’t been done!
Under-balcony Delays
Oct 19, 2012 1:42 PM, By Bob McCarthy
When are they needed?

Figure 2: Single balcony hall with short U/B and long O/B areas. (a) The U/B area has 3.5 shape factor, range 71 percent, and composite value of 2.5. It must have delay. O/B area has 3.4 shape factor, range of 47 percent, and composite value of 1.6. This is on the edge, but the hall is reverberant so we went with delays. Click here to see a larger image.

Figure 2: Single balcony hall with short U/B and long O/B areas.(b) The U/B and O/B delays reduce the range of the mains and increase the average ceiling span on both levels. This reduces the shape factors and reduces both composite numbers to less than one. Click here to see a larger image.
MORE FIELD EXAMPLES
The next hall is another (see Figure 2) single balcony. In this case, the over-balcony area is much deeper than the under-balcony. Both levels have a shape factor of around 3.5 and therefore we see under- and over-balcony systems. Because the shape factor is so high we will need to cover as large an area as possible. The limiting factor is how far the delays can go before getting too loud in the closer rows. The over-balcony speakers are power scaled for the much longer distance they need to cover. After the delays are added, the shape factor for the mains is reduced to around 1.3, which means no second set of delays is needed.

Figure 3: Single balcony hall. (a) The U/B area has 3.5 shape factor, range 60 percent, and composite value of 2.1. Delay is needed but only for a few rows. O/B area has 2.4 shape factor, range of 47 percent, and composite value of 1.3. O/B delays were not needed, but the client wanted them anyway, so they were designed to cover just the last few rows. Click here to see a larger image.

Figure 3: Single balcony hall. (b) The U/B and O/B delays reduce the range of the mains and increase the average ceiling span on the upper level. This reduces the shape factors and reduces both composite numbers to 1.3 and 1.0 respectively. PS: The budget got tight, the O/B delays were cut, and they were indeed not needed. Click here to see a larger image.
A third hall has an easy call for the U/B system (shape factor 3.5), but the over-balcony area is just over the edge at 2.4. The result is a small-scale delay system to cover the last rows.
FINALLY
These are not hard and fast numbers, but the trend lines can help to give the designer confidence in their decision on whether or not to go through the trouble and expense to add a U/B system. See more pictures of example systems and the complete chart that shows the ratios for the many designs I studied on my blog at www.bobmccarthy.wordpress.com.










