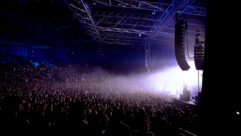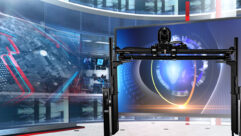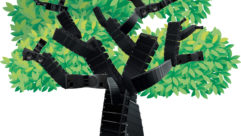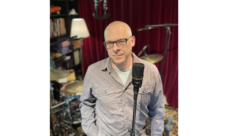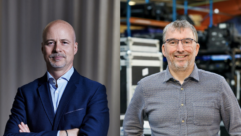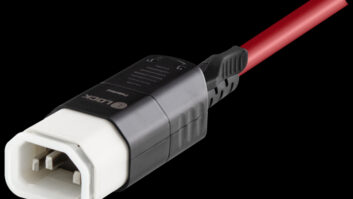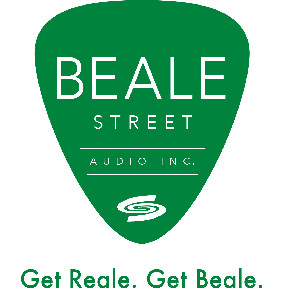
A Green Step Forward
Feb 6, 2008 12:00 PM,
By Linda Seid Frembes

Building a new school building is a daunting task for any school district, especially when the plan is for a green building project. The Sidwell Friends Middle School in Washington, D.C., opened in 2007 as a testament to the possibilities of an environmentally friendly, healthy environment for school kids. The new middle school is the secondary school in the United States to have a LEED Platinum rating and the first LEED Platinum building in the District of Columbia.
Sidwell Friends, a PK-12, co-educational Quaker day school, partnered with the architecture firm KieranTimberlake Associates in Philadelphia to design and implement the green plan. According to the school, the existing building was not demolished but renovated and enlarged to further reduce damage to the environment.
The school’s plan generated some interesting statistics:
- 78 percent of its building materials were manufactured regionally to minimize energy needed to transport them to the building site.
- 11 percent of building materials are from recycled sources.
- 60 percent of construction waste was diverted from landfills and recycled.
Whenever possible, the school used recycled or rapidly renewable resources that were harvested with minimal impact on the environment for its building materials—such as cork, gypsum, linoleum, bamboo, and wheat board substrate. According to the school’s website, even the skin of the building is made of western red cedar reclaimed from wine casks. Even the Millennia ClimaPlus acoustical ceiling tiles by USG were made from recycled newspapers.
Richard Derbyshire, partner at Shen Milsom Wilke’s (SMW) Washington, D.C., office, served as the AV consultant on the Sidwell Friends project. “Our involvement started early in the project, when Sidwell Friends was considering the building and how it would fit into the campus. Our first assignment was the telecommunications plan for the school,” says. “Previously, they had issues like lack of redundancy in systems.”
SMW provided the infrastructure plan for AV, paging, and telecommunications for the Middle School, as well as AV specifications, contractor acquisition, and system checkout.
AV is present in every classroom in the form of a Smart Technologies interactive whiteboard and a NEC projector. “The school had a prior relationship with NEC and Smart Technologies in the upper school, so we continued with that for continuity,” Derbyshire says.
SMW also designed systems for a small theater space with retractable seating, a music rehearsal room, and a choir rehearsal room. The rooms are tied together for overflow and centralized recording. The adjacent central control room uses sequential power equipment (a SurgeX SEQ) for on/off power at the push of a button.
“The green design of the school did not affect the performance of the AV system. If anything, we tried to contribute to the energy efficiency of the building,” Derbyshire says. “All systems are designed to power off automatically. In the classrooms, the instructor uses a handheld remote to turn the projector off by hand. The Smart board is powered by the PC, so when the PC is shut down, then so is the board.”
Energy efficiency was a key goal in the building’s design and implementation. Features include proper building orientation to maximize the benefits of the sun, passive and mechanically assisted ventilation, and solar chimneys to reduce the needs for additional heating and cooling.
Solar and room-darkening shades from MechoShade’s 0900 Series are used in every classroom to adjust the lighting as needed. According to the school, the use of energy for lighting is 10 percent to 15 percent of a comparable code compliant building. Additionally, 5 percent of the building’s total electrical load is generated by photovoltaic (solar) panels on the school’s green roof.
Indoor air quality was another key feature in both the school’s building project and in the LEED-certification process. According to the school’s website, paints, carpets, and adhesives were selected for low emission of volatile organic compounds (VOCs). Also, fresh-air ventilation is separated from heating and cooling so that each component can be calibrated to the number of occupants and to the outdoor temperature.
“The role of AV makes the most significant impact in energy savings,” Derbyshire says. “Features like integrating the control system with sensors for auto-off lighting, unused AV equipment, or climate control. From a design perspective, the most important factor on the green project is making sure you are not squandering energy with the AV system.”


