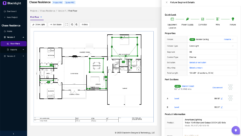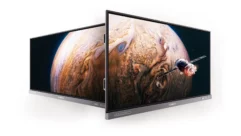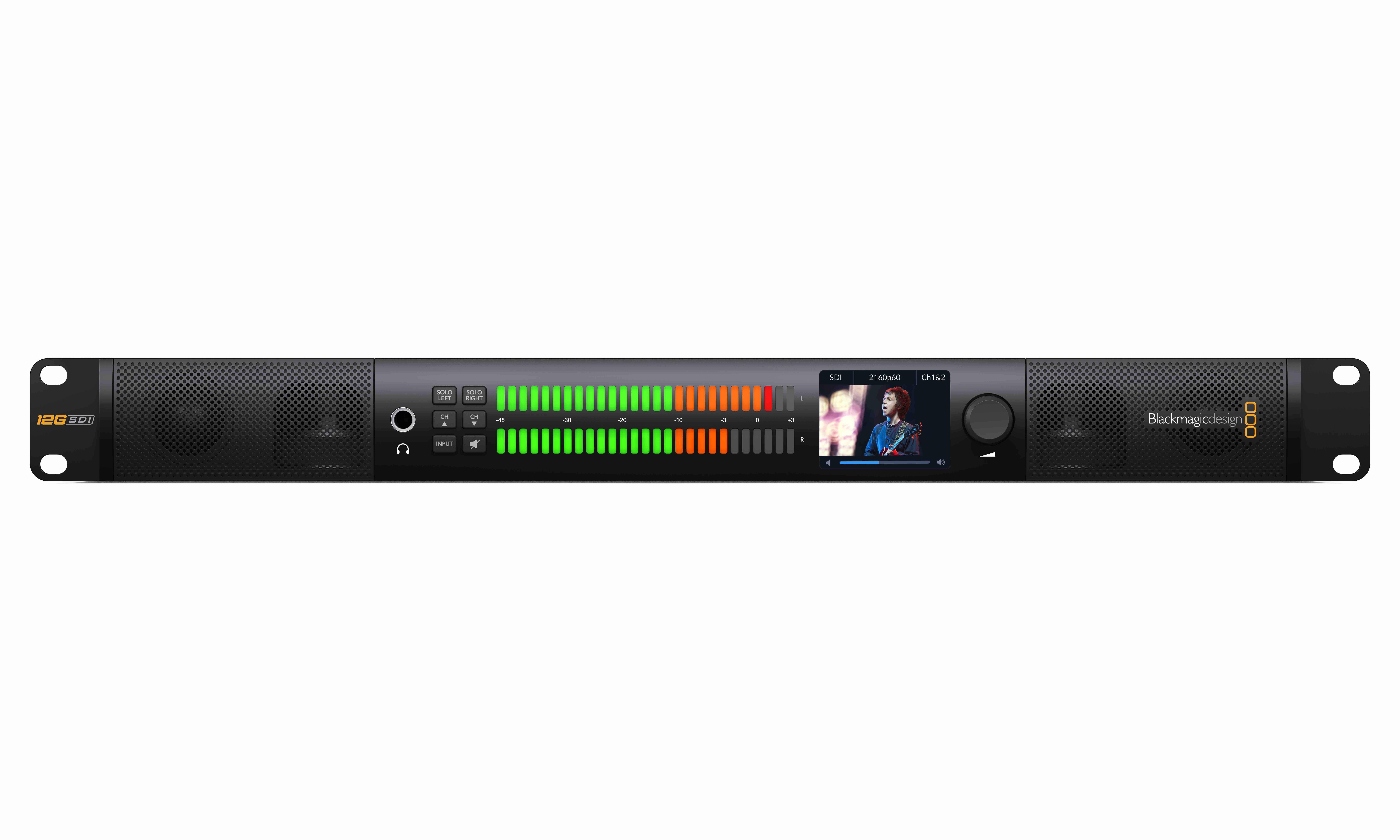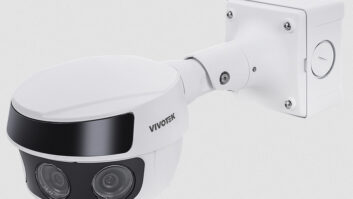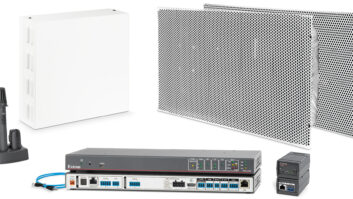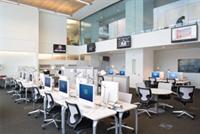

21st-Century Newsroom Design
When I.M. Pei designed the first building for Syracuse University’s S.I. Newhouse School of Public Communications in 1963, media was a different thing altogether.
WHEN I.M. PEI DESIGNED THE FIRST building for Syracuse University’s S.I. Newhouse School of Public Communications in 1963, media was a different thing altogether. Primary outlets included Time magazine, which cost 30 cents, and CBS, where Walter Cronkite had just taken over the anchor’s chair. In September 2007, the school opened Newhouse III, designed by Polshek Partnership Architects, with an innovative new audiovisual space known as the Collaborative Media Room.
“The Collaborative Media Room has become the fulcrum of the entire plan,” says Tomas Rossant, design partner at Polshek. It provides a central, flexible point of convergence for different media, including Web, video, television, and print production. Unlike spaces in the two older buildings, which are set aside for teaching purposes, this room remains open for flexible use and spontaneous gathering.
Credit: Matt Greenslade
Roughly pie-shaped, with general dimensions of 40 feet by 36 feet, the double-height space has warm wood ceilings 20 feet in the air with full-length glazing. But to fulfill the room’s mission, architects were faced with the challenge of accommodating a wide range of technological and AV equipment.
Polshek worked closely with New York–based AV and acoustical consulting firm, Cerami & Associates. The school took the lead, defining its AV needs and selecting and specifying equipment. Cerami consulted on those decisions, confirming compatibility between different systems and documenting specifications. The firm also played a key role toward ensuring the room’s acoustic performance.
For research, Rossant went to the new generation of media outlets and toured Web-based news rooms and video editing suites. “When we were thinking of architecturalizing the AV components,” he says, “we wanted to have all the gizmos visible.” As a result, 42-inch Sony displays line the room, computers are accessible, and cameras and other supporting equipment are out, ready to be used.
As in all buildings with photo-sensitive contents, managing the transmission of daylight into the space was an important concern. The architects wanted to bring in abundant daylight suitable for filming and create a transparent and hospitable environment for busy students. But this had to be balanced with concerns for the equipment’s longevity.
According to Rossant, “transparency and visibility was necessary, since we wanted to make sure students in the room remain visibly part of the community and part of the world.” But, he cautions, “light is not a friend to AV.”
Witness the First Amendment etched on the glass façade. The frit pattern is not just ornamental. Because it accounts for 50 percent of the window’s surface, it also mitigates damaging rays. For additional protection, a fabric shade system can be lowered electronically by those in the room.
Perhaps the most significant change to communications since Pei’s time is the lack of confinement. Everything in the Collaborative Media Room is networked. Electronically linked to television studios, editing facilities, and classrooms around the campus, the room itself picks up a symbolic meaning. Rossant says, “The architecture of the room gives it energy, makes it a theater, and turns it into a collaborative learning experience.”
This article originally appeared in PRO AV‘s sister publication, ARCHITECT. For more, visit www.architectmagazine.com.


