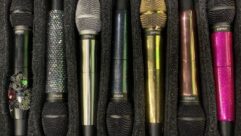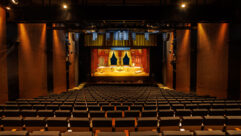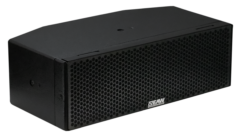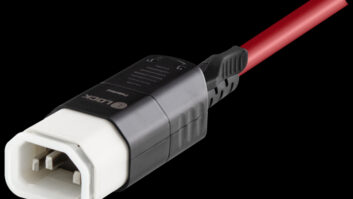
The Buzz: Install of the Month:
Pearson Theatre Berkeley, Calif
May 1, 2006 12:00 PM,
By Philip De Lancie
High-quality HQ
Over the past 25 years, Meyer Sound has been known not simply as a source of top-quality products for sound reinforcement, but also as a resource for information and training. The company has been conducting professional seminars since 1984, including worldwide training sessions since the 1990s. But until recently, Meyer Sound had no facility of its own in which to host training and informational events and demonstrate the capabilities and operation of its products. With the recent completion of the Pearson Theatre at the company’s Berkeley, Calif., headquarters, Meyer Sound now has such an environment.
Meyer Sound’s Pearson Theatre features 19ft.-high ceilings and a main bleacher filled with fixed seating for approximately 60.
Photo by Sharon Risendorph Photography
The theater was named for the late Don Pearson, a sound reinforcement pioneer whose history with Meyer Sound dated back to the company’s founding. Pearson also joined Meyer Sound’s staff as a technical seminar instructor for the last year and a half of his life.
The initial concept for the 1,500-square-foot theater, built in the last undeveloped section of the company’s original production area, was driven by Meyer Sound’s need for an inhouse presentation venue. “The main thing that we wanted was a working space both for our classes, where we teach about sound reinforcement, measurement, and rigging, and for demonstrating how our speakers work in a credible venue,” explains company founder and CEO John Meyer.
The theater was also intended to be a laboratory venue for the ongoing research activities that drive Meyer Sound’s patented advances. To that end, the theater’s flexible design allows the space to house nearly any conventional or experimental sound system configuration.
As project planning progressed, however, the original rationale expanded to encompass additional company goals: It emerged that the room could serve to embody John Meyer’s vision of multipurpose venues, in which ground-up attention to acoustical isolation, acoustical coupling (where desirable), surface treatment, and loudspeaker placement yield a space that achieves versatility and superior sonic performance.

High-definition output is displayed on a 14’x10.5’ Stewart screen.
Photo by Sharon Risendorph Photography
Working toward these goals, owners John and Helen Meyer collaborated with project architects Marcy Wong and Donn Logan; Meyer Sound staff scientist Roger Schwenke; and the company’s technical support manager, John Monitto.
The room features 19ft.-high ceilings and a main bleacher raked at 15 degrees and filled with fixed seating for approximately 60. There’s a soundproof control and projection booth centered at the top rear. The booth’s three video playback machines — D-VHS, DVD, and WVHS (analog HD) — are switched into a Faroudja DVP1080 video processor that feeds a 5300 lumen Sanyo PLV-HD10 projector, factory modified to run at 1080p/60fps to accommodate input from instructors’ laptops comfortably. The high-definition output is displayed on a 14’×10.5′ Stewart screen with multiple masking settings for various aspect ratios. The screen can also be fed from three inputs for guest computers near the instructor’s table at the front of the room, where a presenter can drive the audio, video, conferencing, and lighting systems from the same AMX touchpanel control system that is used in the control booth’s playback devices. Seminar attendees find a retractable desktop, Internet connection, and AC power for laptops and mobile phones at every seat.
For audio, the theater uses an LCS Matrix3 system to handle mixing, routing, and equalization, and a Dolby DP564 for multichannel decoding. The Matrix3 system contains two fully loaded LX-300 card frames under the control of a CueConsole control surface. The setup allows mixing from practically anywhere in the house, including the Ethernet and power connections at each seat.
The room’s acoustics allow a presenter to be heard easily throughout the house when speaking without amplification, yet maintain intelligibility when loaded with full-throttle power. The room was built as an acoustically isolated shell resting on a vibration-damping sub-floor sandwich of plywood and absorptive rubber sheeting. The seating riser is constructed from wood rather than concrete, allowing it to couple with the floor and transmit to the seats structure-borne low frequencies from two stacks of four X-800 studio subwoofers positioned in the room’s front corners. The result is a visceral low-end experience achieved by transmitting bass through both the riser and the air.
While the possibilities for loudspeaker configuration are essentially unlimited, the room’s standard configuration is for 5.1-channel theatrical playback. Meyer Sound CQ-1 wide-coverage main loudspeakers are installed for the five main channels. To maintain dialog imaging at screen level, the center CQ-1 mounted above the screen is complemented by an M1D ultra-compact curvilinear array loudspeaker mounted below the screen.
Since the theater’s debut as part of Meyer Sound’s 25th anniversary celebration in 2004, a steady stream of prominent industry guests has visited to experience the room’s excellent acoustics and powerful low-frequency response. Attendees of Meyer Sound seminars have honed their skills in a comfortable, convenient setting that is at once real-world and state-of-the-art.
Subscribe to Sound & Video Contractor e-newsletters!
Sound & Video Contractor EXTRA
Systems Integration Special Focus series:
Houses of Worship
Corporate AV
Breaking industry news in your email inbox every other week! Subscribe at www.svconline.com.










