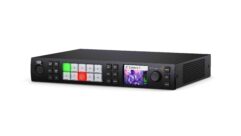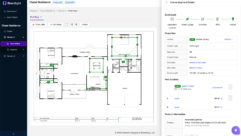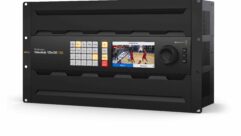Rockin’ the ChapelUnique design features considerably reduced the acoustical problems of this fan-shaped, glass-walled auditorium.
Feb 20, 1997 12:00 PM,
By David KahnKahn is principal consultant at Acoustic Dimensions, Mamaroneck, NY.
An engaging, high-quality and nonthreatening worship style integrating music and drama helps Perimeter Church in Duluth, GA, fulfill its mission of attracting new members. What the congregation needed was a sound system able to handle it.
The church was focused on excellent music acoustics, and it felt a strong need to support both the traditional music presentations using chorus plus orchestra and more contemporary amplified music presentations.
Unfortunately, the church members modeled their building after a successful church outside of Chicago, which has a wide, fan-shaped auditorium with large glass side walls. Although this church has developed a great following for its worship style, the auditorium has never been praised for its acoustical properties; in fact, if you speak with any of the church’s technical staff or musicians, you will get an earful of the myriad problems they face.
It was our job to satisfy the church’s need for great sound within this acoustically difficult room. With careful acoustic and electroacoustic design, we were able to give them what they wanted at a price they could afford.
Room shapingWe were brought on to this project as the design development phase of the project was beginning but after the auditorium’s schematic design was completed.
Shortly after we were selected, we told the owner the bad news that the schematic auditorium building design was fundamentally flawed acoustically and that we should consider starting over. This news was not well received, but we were invited to develop an alternative building design within a great many constraints. The focus of our proposed auditorium design was for excellent natural acoustics. Our design proposal fit within the original footprint for the auditorium; our concept was to build a parallel-sided room with the side walls stepping apart toward the rear seating areas.
As much as we were applauded for our efforts, our proposal was nixed for two reasons. The first regarded sightlines through the windows. The church was concerned that the seating along the sides of the auditorium would block the outside view to those seated in the middle of the main floor. Also, the client was concerned that adopting our design proposal would set the project schedule back too far.
A fan-shaped auditorium, with the glass and all, was in fact built. Unique design features considerably reduced the acoustical problems associated with most fan-shaped auditoriums. We developed unusual ceiling shaping to reduce the sound-focusing effect of the fan-shaped auditorium and improve the natural acoustics. The ceiling is angled down to meet the rear wall at the back of the balcony; the rear walls are angled down also.
Perhaps more interesting and significant acoustically are the large vertical “fins” extending down from the ceiling surface. Several large fins run parallel to the center line of the auditorium and then turn radially over the balcony. These fins catch sounds emanating from the platform and send them into the seating area much the same way sound is sent into the seating area in a shoebox-shaped concert hall.
Because of its unique shaping, this auditorium has no fixed sound absorption. As a result, the natural acoustics are surprisingly good. They are not as live and reverberant as would be ideal for traditional choral music, but the room acoustics are very supportive of congregational singing.
Demanding objectivesThe church has a high level of production focus in its services. Every service is preplanned and uses music elements specifically relating to the sermon of the day. On many Sundays, a small drama vignette supports the sermon. Musical styles range from contemporary, which uses a small rhythm section, to classical, with orchestra and choir. Contemporary concerts are also held in the auditorium.
To support this broad range, the sound system provides moderately high-output loudness levels, full-range frequency response, excellent articulation and high gain before feedback. Although the sound-system budget was by no means restrictive, these goals were to be achieved with the lowest reasonable cost possible.
To meet the sound-system performance objectives, it was important that the loudspeaker system exhibit broadband pattern control in the vertical and horizontal planes. This feature allowed for even tonal response of the direct-field sound through the room and maximization of the direct-to-reverberant level, allowing the room acoustics to be quite live without compromising the clarity of the reinforced sound. A prime element of the design is that the off-axis projection of sound from the loudspeaker system is relatively linear in its frequency response, so acoustic excitation of the room exhibits relatively linear frequency response. This element results in a much less “boomy” sound in a well-designed, acoustically live room.
The mono loudspeaker system comprises a main center cluster, smaller side clusters, upper-balcony delay loudspeakers, under-balcony delay loudspeakers, stage-lip loudspeakers and sub-bass loudspeakers.
Sound all aroundIn the center cluster, EAW MH662 and MH660 loudspeakers provide long throw and short throw mid- and high-frequency needs. Two EAW TD415 line arrays provide low-frequency support. These line arrays provide 12 dB vertical off-axis rejection from 100 Hz to 300 Hz, supporting the design goals of linear off-axis frequency response. The center cluster provides sound coverage to most of the main floor and to the front of the balcony seating areas.
One EAW MH660 is over the left and right side stage area, providing sound coverage to the extreme side and forward seats. Although these seats could have received sound coverage from the central cluster, the angle of sound projection from this area to the side seats would have resulted in audible reflections from the side walls into the main seating area.
In the upper balcony, a ring of eight biamped EAW AS 562 cabinets provide sound coverage. Each cabinet comprises a single 15 inch (381 mm) driver for low frequencies, a 10 inch (254 mm) horn-loaded midrange driver and a 2 inch (51 mm) high-frequency driver on a 90°—40° horn. Although the horn makeup of these cabinets is somewhat different from the main clusters, the internal components are identical, ensuring reasonable consistency of sound between the main clusters and the delay loudspeakers. These loudspeakers were essentially hidden from view by the ceiling shaping.
Two rows of ceiling-mounted EAW L8/CX2XO 8 inch (203 mm) coaxial loudspeakers provide sound coverage to the under balcony area.
Four EAW UB12 loudspeakers are mounted under the stage thrust lip, giving sound coverage to the very front seats. The delays and level were set to provide good sound imaging to the preaching location.
Two custom EAW SSB215 cabinets were used for sub-bass. These cabinets use custom signal-processing parameters to extend the frequency response of the system down to 25 Hz. All of the amplifiers are Crown Macrotech series.
TOA DP0204 units handle crossover, delay and equalization signal processing for the system. A network line was installed out to the front-of-house mixing console to allow all system parameters to be set there. A 52-channel Crest GTX console is in the front-of-house control booth and has full ADC patch panel access, along with a reasonably full complement of outboard signal processing equipment.
Controlling reverb and noiseAnother important issue addressed in the room acoustics design was reverberation. Reverberation is a key element for choral music and other traditional music, but if the level is too high during amplified music, the reverberation tends to muddy the sound. To address these challenges, we developed a space using the volume above the auditorium ceiling as a reverberation chamber.
For a reverberation chamber to have a significant audible effect, it must have sufficient volume compared to the primary volume of the auditorium, and it must be completely devoid of any sound-absorbing materials. In using an auditorium’s ceiling as a reverberation chamber, one difficult battle is to keep all the ductwork out of this space. Ductwork, typically constructed with thin sheet metal and sound-absorbing internal liner, is an effective sound-absorber and can kill off the effect of a reverberation chamber quite easily.
In addition to minimizing the ductwork in the ceiling, we wanted to be sure to minimize the noise of the HVAC system. We worked closely with the architect and mechanical engineer to develop a ceiling design that carefully limited the ceiling openings for proper acoustical coupling between the auditorium and reverberation chamber above, coordinated with both lighting positions and openings for air supply. The ceiling was used as a supply air plenum, so almost all of the ductwork was eliminated without compromising proper air distribution in the auditorium. Figure 1 shows that the measured background noise levels with the HVAC system running is just above RC-20 and below NC-20. Because of the well-balanced spectrum of HVAC noise, the audible impact is negligible.
We modeled the decay characteristics of the auditorium on the volume and quantities of sound-absorbing materials above and below the ceiling and on the coupling area between the ceiling and auditorium. Assuming diffuse sound fields in both volumes, we developed a mathematical model to predict the decay characteristics. The model and the predicted decay characteristic predictions are shown in Figure 2.
We concluded that the effect of the reverberation chamber would not be audible for two reasons. First, the decay time was not sufficiently longer in the chamber than in the auditorium. Second, the chamber would not be sufficiently energized by the musicians. The model, which doesn’t account for the physical location of the reverberation chamber with respect to the sound source, indicates the level of reverberation is not increased until the level is approximately 18 dB to 20 dB below the initial level. In our experience, the prediction should indicate that the level of reverberation will increase because of the presence of the reverberation chamber within 10 dB of the initial level in order to be audible within the auditorium.
Rather than abandon our approach, we decided to supplement our reverberation chamber.
Electroacoustic enhancementAlthough systems such as LARES and SIAP are still a bargain compared to the cost of retrofitting an auditorium with poor acoustics to improve flaws, these systems were not affordable for this project.
Because we already had a reverberation chamber that almost worked, we thought a simple and inexpensive enhancement system could provide a significant audible and, most important, natural effect.
We installed a distributed system of 15 EAW DS123 loudspeakers within the ceiling reverberation chamber. These loudspeakers face up at the roof structure to generate a diffuse sound and are set up in three rings radiating out from the stage area, with each ring progressively delayed. We installed additional EAW SB150PD low-frequency loudspeakers to provide extended low-frequency support. A TOA DP0204 signal processor provides all crossover, equalization and delay functions. A Yamaha MM604 mixer and Lexicon PCM 80 allow input to this system.
System control is set up in two ways. The first allows the system to operate passively with simple hanging microphones above the stage, which simply amplify the ambient stage sound. The second form of control allows the mixing engineer to use the system as a big effects device by driving an auxiliary bus feed from the Crest console.
The resultsTwo measured decay curves in the auditorium are indicated in Figure 3, showing the increased reverberation time with the enhancement system turned on. Figure 4 shows two decay curves overlaid, indicating a more significant difference in the decay characteristic with the enhancement system turned on. Note that the level of reverberation is higher with the enhancement system turned on.
Although these graphs do quantify somewhat the effect of our design, they do not accurately represent the audible impact. The most obvious audible effect of the electroacoustic enhancement system is in the apparent widening of the sound source, increasing the envelopment and spaciousness of the sound quality. Other quantitative measures reflect this effect, but the reverberation measurements clearly do not reflect the dramatic difference in sound quality with the electroacoustic enhancement system turned on.
As with any enhancement system, only a skilled user can take the greatest advantage of the system. But even if set up once and never touched again, the enhancement system gives a significant audible improvement. More importantly, the system is very flexible, allowing Perimeter to meet its diverse, demanding programming goals.
Author’s note: We developed an excellent working relationship with David Payne, project architect and principal with Borden McKean and Payne Architects of Montgomery, AL. Ford AV performed the sound-system installation quite capably. The general contractor was Hoar Construction in Birmingham, AL.










