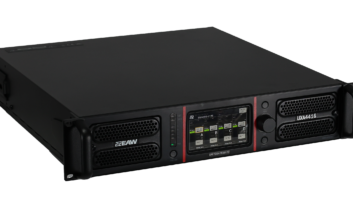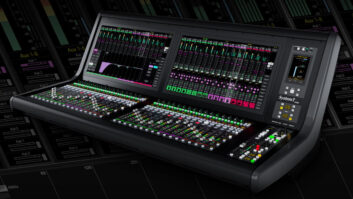Theater by the Sea
Aug 1, 2002 12:00 PM,
BY MITCHELL KLEIN
In spring 1999, after months of searching, a family of five found the perfect abode — sort of. Nestled atop a seaside hill in a picturesque New England town, the house had many of the elements desired for a permanent residence: a grand living room, picturesque landscaping, and space for everyone. Solidly built on a great site, with plenty of room for expansion, this dream home was about to become a reality. But first, the home had to pass through three phases of construction.
The only significant missing element was the technology. The family believed the true benefit in having a modern home was to have cutting-edge entertainment throughout the structure. Having that technology be accessible to the entire family was an important aspect, as well as having lighting control for enhancing their activities and the home’s architecture. They also wanted a simple, integrated method of control to tie everything, including HVAC and security, together. After talking to friends, associates, and trade professionals about their desires, the family chose Boston’s Media Systems to tackle the project.
IT’S ALL IN THE PLANNING
The family was clear on how it planned to proceed. The project was divided into three phases of construction. Phase one would focus on the desired technologies and minor cosmetic upgrades.
Phase two was a major construction project. It consisted of adding a new wing to the property, which would include a huge game room, a top-quality home theater, and a master bedroom suite. As a special touch, a custom-built, oval, saltwater fish tank would be placed in the state-of-the-art media room.
Phase three incorporated the exterior elements of the home, such as an edgeless pool, naturalized water features, a tennis court, and extensive grounds.
Phase one’s options were reviewed after a lengthy and thorough evaluation of existing conditions at the home. New wiring would be required to implement the lighting control, to distribute music and video, and to tie in a new HVAC and security system. The family wanted the systems implemented and finish work completed before it moved in, which made the wiring portion of the project much less of a hassle.
The system framework was built around the AMX architecture, which provided flexibility and customization. The family loved the 5.5-inch flushmount color touch panel and wanted that to be the primary access point for control of the systems.
After extensive consultation between the client, the architect, the cabinetmaker, the builder, and Media Systems, an implementation plan was developed that began with strategizing the lighting for the existing space. Media Systems engineers produced a comprehensive set of documents that provided the site electrician with a clear wiring scheme for the installation of a Lutron HomeWorks lighting control system.
All the existing light switch locations were maintained. An additional wire was run to each switch location to provide a communication bus from the switch to the main control processor. That allowed for all existing high-voltage runs to be maintained (with no rewiring necessary) yet still provide whole house scene setups and functionality from any touch screen or programmed Lutron keypad. Forty switch locations were retained, 16 new lighting circuits were added, and 16 keypad locations were provided for whole house control.
Only the new fixtures were home-run wired, bringing the high-voltage loads down to a central point in the basement. Just one dimmer panel was required to provide adequate load capability, because local dimming was prevalent in most parts of the house. That type of flexibility was critical in the selection of the Lutron HomeWorks system. Enormous expansion capability ensured future phases could easily be incorporated.
FLAT FIXATION
The family was transfixed by the new flat-screen television technology. In 1999 LCD monitors from 10 to 20 inches had just become available, and 50-inch plasma monitors were already shipping. Given the modern design of the home, the clients wanted TVs everywhere — but not built in to massive cabinets or armoires. The design solution was to mount 15-inch LCD TVs on articulating mounts next to the beds in the home, allowing for unobtrusive stowage when not in use. Four such TVs were installed, and AMX television managers provided access and control in each room.
A 50-inch Pioneer plasma monitor was mounted on the wall in the family room and connected to two small equipment racks built in to the base cabinets. That provided for a modest, good-sounding surround system for satellite television, DVD, VCR, video games, and computer inputs.
Twelve zones of music were also installed throughout the house. B&W speakers were carefully placed for listening to CDs, radio, and satellite and for future hard drive and other digital-music sources. A fabricated panel in the basement houses eight Enerzone 300SR thermostats and remotely locates the temperature sensors in each of the eight zones of HVAC.
ALL SYSTEMS GO
A Lucent (now Avaya) digital phone system provides the hub for internal and external communications, managing multiple phone lines and intercom locations as well as front- and side-door entry.
Richard Silvia, the Media Systems project manager, coordinated the exhaustive amount of details with the subsystems, the wiring, the cabinetry, and all related scheduling. His attention to detail and the clients’ needs were the key reason for the successful project implementation (which extended three years).
Tying the systems together was the responsibility of the engineering and production teams. The 5.5-inch AMX panels were wired, installed, and programmed in eight locations. A 10-inch panel was installed in the great room, and the family room was provided a handheld ViewPoint. Interfaces were written for each subsystem, which were developed for full functionality and customized for each zone.
The challenge of the install was compounded by the fact that the installation of two full racks of equipment was only temporary. The equipment racks were to be moved approximately 85 feet from their temporary spot in the house to the inside of some custom cabinetry in the new addition’s great room. That meant that each home run from the racks to each speaker, touch panel, TV, and source component would have to be about 100 feet longer than needed — the rack would need to be disassembled and rebuilt.
Once the work was completed on the existing home systems, the remaining elements were designed and in the full planning stage. Construction was ready to begin on the new master-bedroom suite and the ultimate media room in the new wing.
THE NEXT PHASE
During the next year and a half of construction on the new addition, many decisions needed to be made. What would the rooms look like, what entertainment would be provided, where would the source equipment be stored, and what would be the layout? The greatest question centered on how the transition would occur between the old house and the revamped house with the new addition in terms of living space and technological needs. After a year and a half of living in a completely integrated home, the owners would have become accustomed to and dependent upon the technology. The changeover would have to be as quick and painless as possible. To accommodate the relocation, 85 to 100 extra feet of wire were included in each wire run. Four 4-inch conduits were installed under the addition to service the wire feeds.
To minimize disruption to the family, the move had to occur quickly and seamlessly. Throughout the process, the family would remain in the home but with 25 percent of the lighting, no distributed audio or video, and only a few phone connections. For their comfort, the family room was disconnected from the central video system so that they could relax and watch a movie or television program. That let them use the 50-inch plasma television, DSS receiver, and DVD player. The careful planning ultimately paid off — the transition was accomplished in just two days.
A master-bedroom suite and a state-of-the-art media room completed the addition. The subsystem flexibility planned for in phase one made the incorporation of phase two much simpler. Extending the lighting, HVAC, communication, music, video, and control was seamless.
Located on the lower level of the addition, the master suite was connected to the distributed audio and video system. A 42-inch Sony plasma TV pulls out and swivels on an articulating arm across the room facing the bed. Tied in to a full 5.1-surround system, the systems’ functionality is easily accessed with the simple touch of the ViewPoint controller.
Additional zones in the dressing and bath areas are operated through a 5.5-inch controller conveniently flushmounted for easy access to both zones.
THE CROWN JEWEL
The media room is the crowning achievement for the owners. Upon entering the room, you are greeted by an enormous saltwater fish tank that can be viewed from all sides. On the far end of the room is a wall-to-wall, bird’s-eye maple fabrication of custom millwork. In the center of this wall is a 50-inch Pioneer plasma monitor. Flanking the monitor is a complete set of Genelec triamplified studio monitors and subwoofers, neatly tucked away in acoustically damped and padded cabinets. The relocated equipment racks are placed to the left of the plasma screen; those racks include all the electronics that provide the 5.1 digital surround, sources, and control for the media room. To the right is a walk-in wine closet.
In front of the wall unit containing the front speakers of the home theater are four CinemaTech Casablanca motorized leather recliners arranged in a slight arch. An AMX 10-inch touch screen stands on a small table, ready for action.
With the touch of a button, the media room transforms into a spine-tingling screening room. Pressing the Theater button begins a whole series of mechanizations. A 9-inch Sony G-90 CRT video projector gracefully reveals itself as it lowers from a concealed location in the paneled ceiling, and a 100-inch Stewart 16:9 screen begins its descent over the Pioneer 50-inch TV (which has just turned off). An additional pure-black masking screen lowers itself behind the movie screen to mask the glossy surface of the plasma (which was causing glare through the perforations in the Stewart screen). The French doors on either side of the room are gradually covered with thick drapes that block the light while providing acoustic absorption. With that, the lights are dimmed, and the family is transported to its dreams.
Mitchell Klein is president and CEO of Media Systems, a custom design, engineering, and installation firm located in Boston with a branch office in Palm Beach, Florida. He completed his second term as president of CEDIA in September 1999 and remains active on the executive committee as treasurer.
For More Information
AMX
www.amx.com
Ž 215
B&W Loudspeakers
www.bwspeakers.com
Ž 216
CinemaTech Seating Inc.
www.cinematechseating.com
Ž 217
Enerzone
www.enerzone.com
Ž 218
Genelec
www.genelec.com
Ž 219
Lucent/Avaya
www.avaya.com
Ž 220
Lutron
www.lutron.com
Ž 221
Media Systems
www.mediasystems.com
Ž 222
Pioneer
www.pioneerelectronics.com
Ž 223
Sony
www.sony.com
Ž 224
Stewart Filmscreen Corp.
www.stewartfilm.com
Ž 225
Ž = Circle this number on Reader Service Card for more information.








