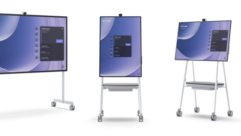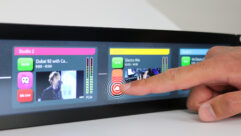

Under the Surface
Floating an ice cube is as easy as it looks, scale it up a bit, and you have an iceberg. That appears deceptively simple, too. It’s just a matter of scale, after all.
Floating an ice cube is as easy as it looks, scale it up a bit, and you have an iceberg. That appears deceptively simple, too. It’s just a matter of scale, after all. The same rules of physics apply for the cube and the berg. And icebergs are deceptively beautiful, too, as the passengers of the Titanic likely observed. But what you see above the the waterline is visible only because of complex physical interactions of mass, density, and buoyancy.
After all, the idea of density and displacement didn’t hit Archimedes immediately; he had to take a bath first. An iceberg, like an ice cube, is supported by the surrounding liquid. It’s just a matter of scale.
In much the same manner, a building project is a complex interaction of personalities, ideas, budget, space, and time working together to create an edifice that reflects the aspirations of the owner — the architect, engineers, and consultants work together as a team to find and document the optimum solution to the owner’s needs. The finished structure is only the visible portion of a project that already had a deep history before the foundations of the building were laid.
Regardless of the size of the project, it goes through at least five distinct stages, sometimes six. The phases include schematic design, design development, preparation of construction documents, bidding and negotiation and finally, construction of the building. In state-funded projects, there can also be a pre-design stage that precedes schematic design.
SETTING THE STAGE
In publicly funded projects, the pre-design stage is used to present a need and defines the overall scope and purpose of the project. The pre-design stage outlines, at a very rough level, the purpose of a project, the rough square footage of the building, possible site locations, building massing (size and rough shape), and the anticipated budget. It will also include potential floor plans and room layouts. This document is used by the owner to obtain funding from the state.
A private owner can go through a similar process, but it is usually much shorter in duration. In the public sector, this stage can occur one to two years in advance of schematic design.
At schematic design, the design team refines the ideas developed or discussed during pre-design. There is a lot of work being done at this time. Final site selection is made, the building mass and shape are defined, and space planning and department or office adjacencies begin to settle into place. The architect begins selecting the design team that will complete the design of the building.
This is a time of reflective listening, but on paper. The design team meets with the owner to discuss the owner’s goals and purposes for the building. Afterwards, the team prepares a design narrative for the owner that describes what the design team has heard and provides feedback on recommendations and costs associated with the general design direction for the various building systems — structure, heating and cooling, power, data, communications, and audiovisual.
REALITY CHECK
If there are wide discrepancies between the real and the ideal, additional time and effort are required to bring these pieces into alignment with the owner’s available budget. This means one of two things — the scale of the project is reduced to fit the owner’s budget or the owner obtains additional funds. Once that realignment has occurred, the project moves forward into design development. At this stage, anywhere from two to six months has passed. A project could go on indefinite hold or be cancelled if the owner’s expectations cannot be aligned with the budget.
During design development, the rest of the design is fleshed out. The floor plans settle down, and the design team begins to wrestle with some of the major issues that now begin to appear. Room finishes, wall types, and ceiling heights all begin to fall into place.
Sometimes it seems like the 1889 Oklahoma Land Rush, as members of the design team begin to stake their claims. Meanwhile, AV teams have been working on ceiling heights; screen size and location; furniture and rack locations; projector locations; equipment rooms; power and cooling requirements; and a host of other issues, all in preparation for the final phase of design — preparing documents for bidding and construction. In the meantime, another three to six months has passed.
HEAVY LIFTING BEGINS
Preparation of these documents consumes up to half of the design fee and hours spent on a job. How well it proceeds depends on the quality and level of communications and planning that has occurred during schematic design and design development.
In some cases, the AV consultant may not even appear on the job until this phase of the project. If that is the case, we have a lot of catching up to do. At this stage of the project, that can create tension in the design team as we identify issues that affect our ability to achieve the owner’s goals. This can result in additional time and expense.
The goal of this phase is to produce a bid-able and build-able set of specifications and drawings. We are coordinating loudspeaker locations with the architect and the lighting designer as well as interfaces for control of lighting, shades, projection screens, lifts … the list seems endless.
We are also coordinating mounting details and the final look of a space with the architect. Do those cameras really need to go there? Can we find another way to mount a plasma panel or projector? How much can we hide? How much needs to be exposed?
Coordination continues with the structural, electrical, and mechanical engineers, as aspects of each of our designs shift slightly. System diagrams are developed and completed, rack elevations are created, panel details come together, and the system specifications and equipment lists are finished. Is the architect using the old MasterFormat sections or the new ’04 MasterFormat standards? Are there any overlaps or holes in the specifications?
Finally, the stage is set to release the bid documents and receive bids from the contractors and integrators. Six to 12 months (or more) have elapsed since design development was completed.
Now, this assumes that the AV systems bid documents are released at the same time as the rest of the bid documents. If the construction phase takes more than a year, which is not unusual, the AV systems package may not be completed and released until six to nine months before the building is substantially complete.
Why? If we don’t wait, it will lead to additional expense in change orders for the client as the contractor has to find replacements for devices that are no longer available or have been updated.
Once bidding begins, the contractors begin to ask questions as they pore over the bid documents. This results in addenda clarifying the bid documents, helping the contractors to provide an accurate bid to deliver this project to the owner. In addition to answering questions and clarifying any design issues, we assist in evaluating bid responses and helping to select the contractor or systems integrator.
This is, of course, an outline of the typical design/bid/build process. It changes in some significant ways if a different delivery method, such as design/build or GC/CM, is used. By this time, the project has been under way for at least six months, sometimes as much as four years, depending on the size of the project. And we haven’t even broken ground yet — just a sweat. By the time construction is finished, the project may consume up to five or six years.
This is all part of the iceberg you don’t see, but which is vital to support the portion of the iceberg you will see when the project is complete and has been turned over to the owner for occupancy. Just as with the unseen portion of an iceberg, the design phase is what keeps the project anchored and prevents it from capsizing when it is done.
When an AV contractor or integrator comes on board a design/bid/build project, they are the final and most visible part of a team that has been working on a single goal — create a building that fulfills the owner’s goals and expectations. Their goal is to translate the design documents into a physical building.
We’ll examine that part of the iceberg in another column.
Thom Mullins is a senior consultant, specializing in system design, with BRC Acoustics & Technology Consulting in Seattle. He can be reached at [email protected].










