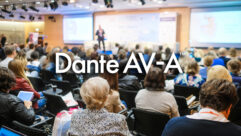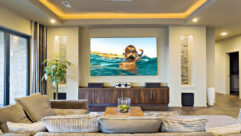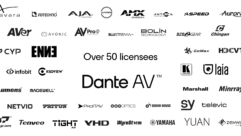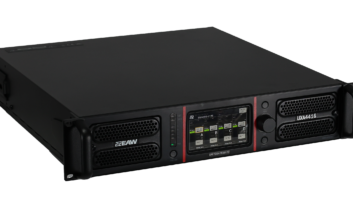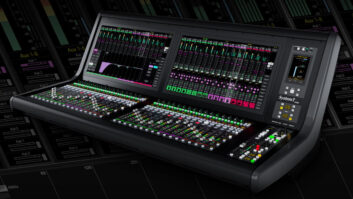

A Capella Means Sound AV
At 53 stories, the halo-topped 225 South Sixth stands out from the Minneapolis skyline. Then landlord Hines, an international real estate firm, hoped the recent addition of a 5,400-square-foot executive conference facility would make it stand out in a different way.
CHALLENGE: Design a reconfigurable executive conference facility that’s feature-packed yet user-friendly enough that an operator isn’t required.
At Capella Tower, AV integrator Graybow Communications designed an AMX-controlled system that can, among other things, turn this large room into three spaces.
Credit: Graybow Communications Group
SOLUTION: Build a custom user interface atop an AMX control system that any layperson can use to configure everything from partitions to the audio system.
At 53 stories, the halo-topped 225 South Sixth stands out from the Minneapolis skyline. Then landlord Hines, an international real estate firm, hoped the recent addition of a 5,400-square-foot executive conference facility would make it stand out in a different way.
Also known as Capella Tower for its largest tenant, Capella Education Co., the nearly 1.4 million-square-foot building is linked by a 75-foot-high winter garden to the 18-story Park Building. Early this year, Houston-based Hines added a reconfigurable, multiroom executive conference facility on Park’s third floor to serve the buildings’ 60 tenants.
At first blush, the timing seems all wrong: spending nearly six figures during the worst economy in 70 years, a time when even the most rock-solid, blue-chip companies are looking to jettison every expense, including pricey Class A office space. But Hines saw the problem as an opportunity.
“During a down economy, most Class A landlords take the opportunity to beef up their leasing and marketing efforts,” says Ted Campbell, Hines’ property manager at the time. “This particular facility didn’t have some of the tenant amenities that other Class A facilities had.”
To Hines, an executive conference facility would be a powerful tool for attracting and retaining tenants, especially when the rebound comes. “It’s something you don’t see in a lot of other, even larger markets,” Campbell says. (At press time, Ryan Companies took over management of Capella Tower. Campbell now works in the same capacity for Ryan.)
Triple Play
The executive conference facility consists of a small conference room with a single table that seats about 12 people, and a large room that can hold more than 150 people when configured as a single space. There’s also a reception area, a pre-function room with casual seating, a kitchen area for caterers, and an Internet café .
The large room can be configured as two or three rooms using Skyfold Custom Powerlift Partitions tucked into the ceiling. That flexibility means introducing variables that the audio system must contend with. “Sometimes we can solve that problem by throwing more money at it,” says Doug Brown, design and installation manager at Graybow Communications Group, the Golden Valley, Minn.-based integrator on the project.
But the budget wouldn’t allow for solutions such as automated mic mixers and DSPs. Instead, Graybow used ClearOne’s MaxAttach wireless conference phone system, which has a range of about 150 feet.
“That freed up more of our budget for the largest part of the room to have an installed audioconferencing system with a Biamp Nexis product, AudioTechnica wireless mics, and some Revolabs Tabletop Boundary wireless mics,” Brown says.
Graybow chose wireless mics because the fact that both the walls and furniture were movable meant there was little the design could assume in terms of where people would be located. Now the room’s users pluck the Revolabs mics out of their charger tray and spread them around the table.
“It works great for this environment because I can spread them out through one-third, two-thirds or all of the conference space,” Brown says. “The trick is to track the room configuration through the AMX system to know when the door is closed and whether people are using one-, two- or all of the space.” Brown particularly likes the Revolabs mics because they provide the right mix of performance and price.
“It’s a unique product,” Brown says. “We really don’t have a lot of choices in that arena. There are couple of wireless tabletop boundary mics that we’ve tried in the past but ruled out because of battery life or [cost].”
The AMX system is a key component not just for what it controls, but also who controls it. “They didn’t want to put a full-time technician on staff to run these rooms,” Brown says. “It’s not that large a facility.”
A Graybow staffer with AMX A-level programming certification worked with Brown and Campbell to develop a graphical user interface (GUI) that sits atop the stock AMX interface. The GUI gives users a top-down view of the facility. “They really understand a bird’s-eye view of a room,” Brown says.
The GUI uses icons to walk them through each step of configuration, such as raising and lowering walls and window shades, adjusting lighting, and selecting display inputs.
At each configuration step, the GUI hides controls that aren’t relevant at that stage and presents only a small number of choices. That design helps avoid information overload and frustration. “The programming is where we spent the bulk of our time and was the largest challenge, but in the end, it makes the rooms the most functional,” Campbell says. “We don’t have as much glitz in each of the rooms. The real bang for the system is in the big black box in the storage room, where the brains reside.”
Although the facility has a booking website where tenants can select a layout and check rates, they must use phone or e-mail to make reservations with the building manager’s office. That information then is fed into Outlook and pushed out to displays at each room to help meeting attendees go to the right place.
Less and More
Equipment List
Below is a partial list of the equipment installed by Graybow Communications in the executive conference center at Hines’ Capella Tower.
- AMX NXD-CV5 5-inch Modero touch panel
- AMX NetLinx integrated system controller
- Audio-Technica True Diversity UHF wireless system
- Audio-Technica miniature cardioid lavalier mics
- Audio-Technica power dipole antennas, active unity-gain distribution system for 655 to 680MHz
- Chief tilt wall mounts for 32LG30DC
- ClearOne Max Wireless conferencing phones
- Da-Lite 113-inch Advantage Electrol 16:10 in-ceiling screens
- Extron 8×4 Ultra-Wideband Matrix Switcher
- Extron four-input RGB and video-to-RGBHV scaler
- LG Electronics 32LG30DC 32-inch LCD displays
- LG Electronics 50PG20C 50-inch plasma displays
- Middle Atlantic 40RU pivoting wall rack
- NEC WXGA LCD projectors, 3,000 ANSI lumens
- Peerless static wall mount for LG 50PG20C
- Radian in-ceiling loudspeakers
- Revolabs Solo Executive 8-Channel wireless system
- Revolabs Solo TableTop Boundary mics
- TOA digital power amplifier, 4x250W @70V, 2x500W @140V
Source: Graybow Communications Group
The facility also addresses cost and simplicity by reducing the types of installed devices. For example, there are no DVD players or PCs because the design assumes that most users will have a laptop with a built-in DVD player anyway. So if they need to show a video, the laptop feeds it to the projector or display.
“That way, there are fewer options to select from, fewer things to go wrong, fewer connections for the installers to make,” Campbell says. “It’s all user-laptop-driven.”
Although the facility is designed to provide tenants with everything they need, shortly after it opened, Graybow and Hines found that laptops weren’t the only user devices the facility needed to support. “We thought we had mic needs covered, both for PA and audio conferencing,” Brown says. “But they had people asking for even more mics. They wanted to mic up several presenters and not have to remove lavalier mics and share them.”
But instead of more microphones, Graybow added inputs. “That allows us, through our rental department, to bring more mics if they have one of those requests,” Brown says.
Overall, Hines is satisfied the facility provides the mix of amenities and simplicity that will help the building attract and retain tenants. “We spent the bulk of our AV money on creating a facility that was really simple for a professional or a layperson,” Campbell says.
Outfitting Capella Tower wasn’t the first time Campbell worked with Graybow. Three years earlier, they collaborated on a similar facility nearby, and that experience–along with tenant input–helped shape the Capella facility.
“What’s changed [since the first project] is creating that user interface: making it so we as a building manager can step out of the equation and just concentrate on the overall experience as opposed to standing in the room when they want to change something,” Campbell says. “This time, we focused our dollars on the user-friendly aspect of the system.”




