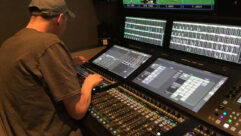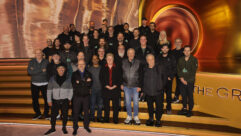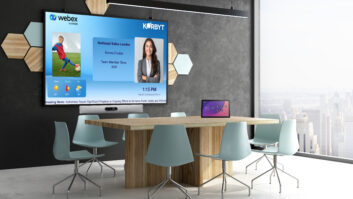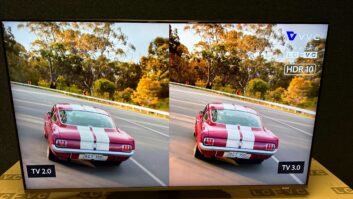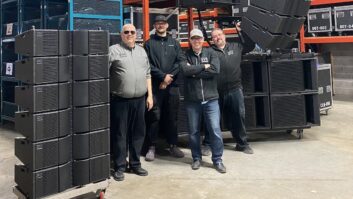
1st Annual People’s Choice Awards
Jun 5, 2013 11:21 AM
Here are your finalists.
On Wednesday, June 12 and Thursday, June 13, all InfoComm attendees have the chance to vote for winners of InfoComm’s 1st Annual People’s Choice Awards, produced in collaboration with NewBay Media.
From a group of submitted entries, a panel of technical managers, journalists, and educators selected three finalists in each of five categories: Corporate, Education, Healthcare, Arts & Leisure, and Government. This was not an easy choice given the breadth of quality entries. The finalists demonstrate a high level of professionalism and innovation, and represent a wide community of designers, integrators, and manufacturers across the U.S. and Canada. Congratulations and good luck to all.
CORPORATE FINALISTS

Immersive AV for Verizon Innovation Center
Waltham, Massachusetts
Whitlock with Cavanaugh Tocci Associates for Verizon Wireless
The Verizon Innovation Center is a technology-rich laboratory, demonstration, and meeting center for Verizon’s broad community of technology developers, entrepreneurs, and academics. Here, they explore the frontiers of 4G LTE wireless connectivity; quickly prototype, test, and build products; and exhibit them in real-world settings. Throughout the facility, large interactive videowalls, and display, projection, audio, and videoconferencing systems are core to the creative and collaborative processes.
The center displays interactive models of applied 4G LTE technology—including residential, medical, distance learning, retail, and automotive—and offers multiple collaborative and lab environments to explore via AV. An entirely flexible and patchable facility-wide audiovisual and data network supports ever-changing demonstrations and audience configurations. The intimate 30-seat Network Theatre enables immersive, innovative demonstrations on a viewing screen comprised of 96 10”x10” Christie MicroTiles stacked six high, and curved along one wall of the oval space.
Key components are Crestron DM, Christie MicroTiles, Vista Spyder, PQ Labs IR overlays, and AMX control.

GE Customer Experience Center
Markham, Ontario, Canada
Advanced for GE Energy
Located at GE Digital Energy’s new $50 million, 200,000-square-foot headquarters, the Experience Center is an immersive, museum-like environment that educates GE’s customers and partners on digital energy products and solutions through interactive touchscreens and kiosks.
The clients go on a journey of discovery at each station until they turn the final corner and reach the 58ft., 180 degree curved Prysm LPD videowall—the largest such wall in the world. It is heat- and lamp-free, and highly energy-efficient in keeping with the project’s emphasis on green systems.
The 175-tile, interactive Prysm digital canvas is driven by the presenter’s iPad, allowing customers to ask questions in realtime. To help with content design, Advanced created a test lab, which was built more than six months before installation, allowing GE to manipulate and test their content live on a life-size Prysm videowall. Guests use their passes to access interactive touchscreens and instantly upload personal contact information, request follow-up information, and leave feedback. GE uses this realtime feedback to assess the presentations and adjust content and flow for future versions.
Key systems components include the Prysm LPD panels, Extron Quantum Elite videowall processor, Crestron/iPad control, Middle Atlantic racks, Sharp and Samsung displays, and audio products from Biamp, Crown, Tannoy, and JBL.
1st Annual People’s Choice Awards
Jun 5, 2013 11:21 AM
Here are your finalists.
EDUCATION FINALISTS

Northeastern University Visitor Center
Boston, Massachsetts
Whitlock with Cavanaugh Tocci for Northeastern University
Life-size, high-resolution, multi-touch surfaces add spectacular interactive dimension to the lobby of the new visitor center at Boston’s Northeastern University. Featuring three large-scale interactive display areas, it is an engaging high-tech, high-touch space for the 70,000 potential students and family members who visit each year. Projection glass blends with architectural glass; this seamless effect belies the optical challenges involved in the installation, which incorporates unique rear-projection, edge-blended multi-touch solutions.
Limited space behind the walls precluded the use of multi-point mirrors, six-axis mounts, or the ideal lens optics; instead the team used innovative lensing, image software, and mounts. Four SXGA+ DLP projectors in a 2×2 blended configuration serve each of the two main touchscreens; a pair of 1080p projectors mounted side-by-side powers each banner area above. Two SXGA+ projectors and a single 1080p projector for its banner serve a third display surface, the Spinning Globe. Multi-touch overlays on the projection surfaces allow up to three visitors each to interact with each screen using up to 10 fingers to pull up videos, still images, and data through a GUI designed by content designer Downstream. Twitter and RSS news feeds come in throughout the day; systems are flexible enough to show custom content for hosted functions.
The design incorporates projectiondesign DLP projectors, multi-image processor, and ProNet.precision software; Stewart Filmscreen screens; RP Visuals mounts; and PQ Labs Multi-Touch G32 overlays.

James B. Hunt Jr. “Library Of The Future” At North Carolina State University
Raleigh, North Carolina
The Sextant Group, AVI-SPL for North Carolina State University Library
The new James B. Hunt Jr. Library serves students from the engineering, textile, and design schools and so needed to engage them with an immersive visual and auditory experience that was just as innovative and robust as the building itself. Since its opening, the Hunt Library has rapidly gained international acclaim as one of the most technologically sophisticated learning spaces in the world.
In the Teaching & Visualization Lab, through 32 ceiling speakers, surround sound, 10 projectors, and 280 degrees of immersive video, students can experience what a 17th century courtyard gathering would have looked and sounded like, or view 3D renderings of buildings; the U.S. Navy uses the lab to simulate training maneuvers. The gaming lab features gesture-enabled interactivity and stealth glass that turns opaque with the flip of a switch to hide games in development. Audio is carefully zoned and diffused to preserve the traditional library balance of quiet and ambient noise privacy. Room configurations are flexible: Shared videoconferencing can be configured on the fly, projectors move, and audio routes to any of 32 audio zones.
Key system components include Biamp Audia, Vista Spyder, NEC displays and projectors, Christie projectors, Chief mounts, Sennheiser microphones, Crestron and AMX control, and K-Array and Tannoy speakers.

Perimeter Institute Expansion
Waterloo Ontario, Canada
Westbury National for Perimeter Institute of Theoretical Physics
Perimeter Institute for Theoretical Physics is centered in an architecturally unique, award-winning building that serves a community of scientists, visiting researchers, young scholars, educators, staff, supporters, and general public visitors. The recent expansion is architecturally significant; the $1.6 million AV system design enhanced this aesthetic and increased the communication and presentation capabilities of all classrooms—new and existing. It was executed without downtime.
From the head-end control room, an operator records presentations and streams them live to students and colleagues located within the building, externally anywhere in the world, and on demand via the Institute’s website.
Simple AV controls are provided in each room, with an advanced technical control surface located in the main control room that accommodates up to four technical operators. The operators can access any of the rooms for broadcast recording and streaming, truck interconnect, and overflow-central source routing.
The high-resolution Feature Wall (9120×2160) located between the old building and the new. It is architecturally integrated and accommodates an array of unique screen configurations and content that can blend with the old architecture or the new.
Key system components include Crestron DM for both local and central video distribution, Christie Digital projectors and MicroTiles, BSS Audio DSP, Harris broadcast equipment, and a NewTek Tricaster.
1st Annual People’s Choice Awards
Jun 5, 2013 11:21 AM
Here are your finalists.
HEALTHCARE FINALISTS

Goodman Hall At Iu Health Neuroscience Center
Indianapolis, Indiana
Sensory Technologies for Indiana (IU) Health
Goodman Hall is a multi-level, 270,000-square-foot clinical outpatient and imaging facility with an auditorium, boardroom, divisible training/conference rooms, collaboration space, and observation rooms. The solution includes extensive Cisco telepresence, as well as full-time technical support and asset management and tracking. AV-based interactions occur internally within the building (spanning five levels) as well as externally across several IU Health remote sites/campuses.
The large auditorium enables extensive interactivity among the participants. Sixty-five microphones are shared (two people per unit) to permit telepresence and simulate the intimacy of doctors’ rounds within a large space. In a sleek collaboration area, health professionals meet casually, interacting via their own wireless devices or by using the room’s high-definition videoconferencing codec. A telemedicine RX Cart and a videoconferencing cart with the highest standards of encryption and HIPAA-compatibility allow doctors to move throughout the building and also to work remotely with patients.
The design incorporates Crestron hardware and software for control, Shure microphones, Apple TV for flexible integration with mobile devices, and Cisco MCU with Jabber for telepresence.

Health Science & Education Building At Downtown Phoenix Biomedical Campus
Phoenix, Arizona
Audio Video Resources for University of Arizona
Part of the 28-acre Phoenix Biomedical campus, this new ultra-modern building is a 268,000-square-foot, six-story facility. There are 84 different spaces for classrooms, three auditoriums, large and small collaboration spaces, conference rooms, and an executive boardroom. The $3.7 million AV budget supported a flexible, interconnected system that scales for groupings of four to 120 students on the fly.
Four modular learning studios (three 60-person and one 120-person) break out into eight-student laptop stations that allow content sharing among stations as well as teacher override. The gross anatomy lab has similar functionality, plus a high-definition cart that can connect to each station and display an image on all other stations. Physical therapy labs have full videoconferencing capabilities and more than 30 breakout rooms allow students to study in groups of four, eight, or 12. A 400lb., 103in. plasma was mounted within an 18in. recessed opening in the executive boardroom with a Genie lift and nine technicians—without incident.
The design extensively incorporates Crestron hardware and software, as well as Panasonic projectors and displays, Chief mounts, Cisco teleconferencing, Middle Atlantic Products racks, and AV equipment from Extron, Biamp, Martin Audio, Shure, and AKG.

Simulation Center At Dwight Schar College Of Nursing & Health Sciences
Ashland, Ohio
SoundCom Systems for Ashland University
In seven simulation labs, four exam rooms, three debriefing rooms, and a home healthcare lab, nurses attend to patient needs and emergencies. A total of 32 Hill-rom beds and head-wall units give the appearance of a fully functional hospital wing. The patients are robotic, simulation mannequins programmed to give life-like responses to a range of conditions. Through a building-wide AV system, student nurses are recorded, studied, and critiqued in an experiential environment that improves learning outcomes.
A Sonic Foundry Mediasite recorder tied to the master control room assists in recording and managing online instruction by zone, individual classroom, and lab or Sim-Bed location. Across more than three miles of cable and two matrix switchers, the Mediasite recorder captures and connects to more than 64 cameras and 78 microphones, as well as capturing more than 36 SVGA telemetry and nursing medical charting stations. Classroom lecture podiums can capture PC, Blu-ray, document camera, laptop VGA and audio input from iPad/HDMI/iPod/MP3 input. Podiums also have AV power for other BYOD devices, 70W amplifiers with overhead speakers, and a duel widescreen projector.
Key system components include Sonic Foundry Mediasite, LG monitors, B-Line SimCapture recorders, Extron video and audio switching, Biamp Audiaflex audio capture and DSP, and Panasonic PTZ cameras.
1st Annual People’s Choice Awards
Jun 5, 2013 11:21 AM
Here are your finalists.
ARTS & LEISURE FINALISTS

The View from the Shard
London
Dataton, DJ Willrich, Event Communications, Mirage Associates for The View from the Shard
The 72-story skyscraper known as The Shard was inaugurated in July of 2012; The View from The Shard visitor attraction enables Londoners and tourists to enjoy 360-degree vistas from 800ft. above London—almost twice the height of any other viewing platform in the city. The AV system, designed by Event Communications, entertains and educates, as well as delivers digital signage information for ticketing and for corporate events. Synchronized multimedia content, HD/4K imagery and a site-specific soundtrack connect visitors to the building itself and to the city spread out beneath them.
AV supports the experience from the moment visitors enter the building: in the ground floor lobby, ticketing area and shops; as they ascend and descend in the high-speed elevators; and in the viewing galleries. Custom software written for the project takes data from the OmniTicket system and passes it to the AV system for display of up-to-the-minute ticket availability. The system supports day-to-day operations with a combination of show control and digital signage functionality. Both components were designed to be customizable for private functions and tours.
The centerpiece of the system is a Dataton WatchOut system; key components of playback and display include Bose audio, and NEC LCD monitors.

Comal Restaurant Acoustic System
Berkeley, California
Meyer Sound and BugID for Comal Restaurant
This is the first installation in the world to use Meyer Sound’s Constellation acoustic system to flexibly adjust the acoustical ambience of dining spaces. Patrons experience an ideal balance of lively buzz and the ability to converse comfortably without excessive background noise. Constellation achieves this by picking up ambient sounds from the room using dispersed ceiling microphones, processing the sounds in realtime, and re-distributing the sound using a large number of small, self-powered loudspeakers.
The operator uses an iPad to select the right preset for the time of day and occupancy level to set an appropriate acoustical ambience. The system aids conversation and also delivers clean, low-distortion background music. Meyer Sound’s SIM 3 audio analyzer was used during system commissioning and in subsequent fine-tuning after the restaurant was open. Objective testing data includes room reverberation time, reverberation frequency envelope, ambient sound level, and combined sound level with background music included.
Comal Restaurant is also the debut of Meyer Sound’s patent-pending Libra acoustic image system, which employs visually striking panels with tailored combinations of fabric types, frame depth, and underlying acoustical absorption.

SFJAZZ Center At Robert N. Miner Auditorium
San Francisco
Auerbach Pollack Friedlander, BBI Engineering, SIA Acoustics for SFJAZZ
SFJAZZ Center is the new home of SFJAZZ, one of world’s preeminent organizations promoting jazz performance and education. The purpose of the audio system was to provide uniform, high-quality sound reinforcement for performances, recording, and broadcast in a small flexible auditorium that seats 350 to 700 people. The biggest challenge was assuring an optimum listening experience at every seat despite the fact that each listener would hear both ambient room sound and amplified sound.
An unusual configuration of flown arrays accommodates the very broad horizontal and vertical coverage requirements and asymmetrical seating layout. Forty-nine full-range loudspeakers and subwoofers were balanced to ensure uniformity of response throughout the seating areas. Five flown subwoofers create a cardioid directional pattern that delivers full, punchy bass to the audience while avoiding bleed onto the stage that could muddy the sound. Coordinated design of the room acoustics and the sound reinforcement ensures that the ambient room sound blends seamlessly with the amplified sound for a true representation of the instruments on stage.
Design includes Meyer Sound Mina line array loudspeakers, plus additional arrayable loudspeakers, line array loudspeakers, and subwoofers. Mixing consoles are all Avid: Profile at FOH, SC48 at monitors, and ICON D-Command with Pro Tools integration in the broadcast booth.
1st Annual People’s Choice Awards
Jun 5, 2013 11:21 AM
Here are your finalists.
GOVERNMENT FINALISTS

Santa Barbara Emergency Operations Center
Santa Barbara, California
Electrosonic for County of Santa Barbara
Santa Barbara County went from a 1,600-square-foot trailer with a projector and a small TV to a new 11,000-square-foot building with integrated information sharing from internal and external sources, including news media, incident maps from geo-spatial services, live video streams from a county helicopter, and operational reports. Displaying and sharing critical information throughout the facility—via large display screens, flatpanels, or videoconferencing systems—improves management decisions.
The centerpiece Incident Management Room features a three-projector widescreen display. Conference and breakout rooms have synchronous videoconferencing with multimedia presentation, including a 50in. stereo videoconferencing display for the director’s office. Similar systems support the public-facing Joint Information Office. A mobile tablet device on a secure Wi-Fi network allows the EOC to control nearly all of its systems with a graphically intuitive user control system interface. The Media Distribution System within the Telecommunications Room is the primary head-end for AV systems and signage throughout the facility; any source—direct broadcast satellite, off-air antenna, cable television, DVD player, OFCI WEBEOC feeds, and videoconferencing codecs—can be viewed from any location’s display or PC by using H.264 video streaming encoders/decoders.
Key system components include Mitsubishi projectors, NEC flatpanels, Sharp flatpanels, Tannoy speakers, and Haivision encoders.

Minneapolis School Board Meeting Room
Minneapolis, Minnesota
Alpha Audio & Video for Minneapolis Public Schools
Even though the meeting room looks like a standard council room, it is more of a broadcast studio. Located in the new Minneapolis Public Schools Administrative building, the room needed the best audio, video control, and broadcast technology so that the school board meeting could easily be viewed and heard by both attendees and local cable channel viewers. Alpha Audio & Video took the project over from another integrator and executed redesign and install in a very short time schedule.
To reach cable channel viewers, six Sony HD cameras and a Broadcast Pix Mica 500 Video Control Center and AJA Ki Pro digital video recording device support broadcast. Four 55in. LCD screens plus two 110in. screens with ultra-short throw projectors improve the viewing of attendees. A microphone, voting, and queuing system is installed in the dais. A Creston DigitalMedia control system is installed along with an iPad with Crestron Mobile Pro G app. All video and control signals are distributed via Cat-5e UTP cabling.
Key system design components include Crestron DM, Sony PTX cameras, Broadcast Pix Mica 500, AJA Ki Pro, Da-Lite screens, Epson short-throw projectors, Alzatex microphone system, and Whirlwind audio system.

The Springfield-Greene County Office Of Emergency Management
Springfield, Missouri
TLC Engineering, TechSpa, & Killian Digital for Springfield-Greene County Office of Emergency Management
The Springfield-Greene County Office of Emergency Management (OEM) in Missouri moved from an outdated, 100-year-old-plus building to a new purpose-built facility. The OEM operates on the basement and ground levels. A 911 call center on the second floor is set up for 32 live operators, and also contains four flatpanel displays for critical data communication—all are linked through a Magenta Voyager Matrix.
The OEM has a multi-functional design; rooms can be quickly commandeered as needed, whether to serve a mission-critical emergency role or to accommodate public officials, press briefings, and temporary coordination and call centers. The large main video screen interacts with 17 flatpanel displays throughout the room. Tables accommodate up to 65 personnel at any time. Telephone, Internet, and Voyager Matrix controls are built into all 65 workspaces for instant data access. Any iPad can become a system administrator and route any input/output on the Voyager Matrix to any space in the facility. Individual headphones allow independent audio selection depending on what is being shown on the projector or any one of the flatpanel displays.
Magenta Research’s Voyager VG-Matrix (via fiber optic) is the central hub. A Crestron module was created for the Magenta Voyager using a client/server methodology.



