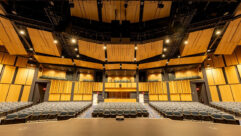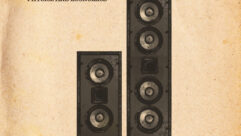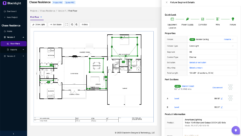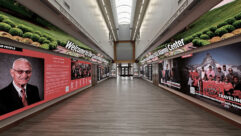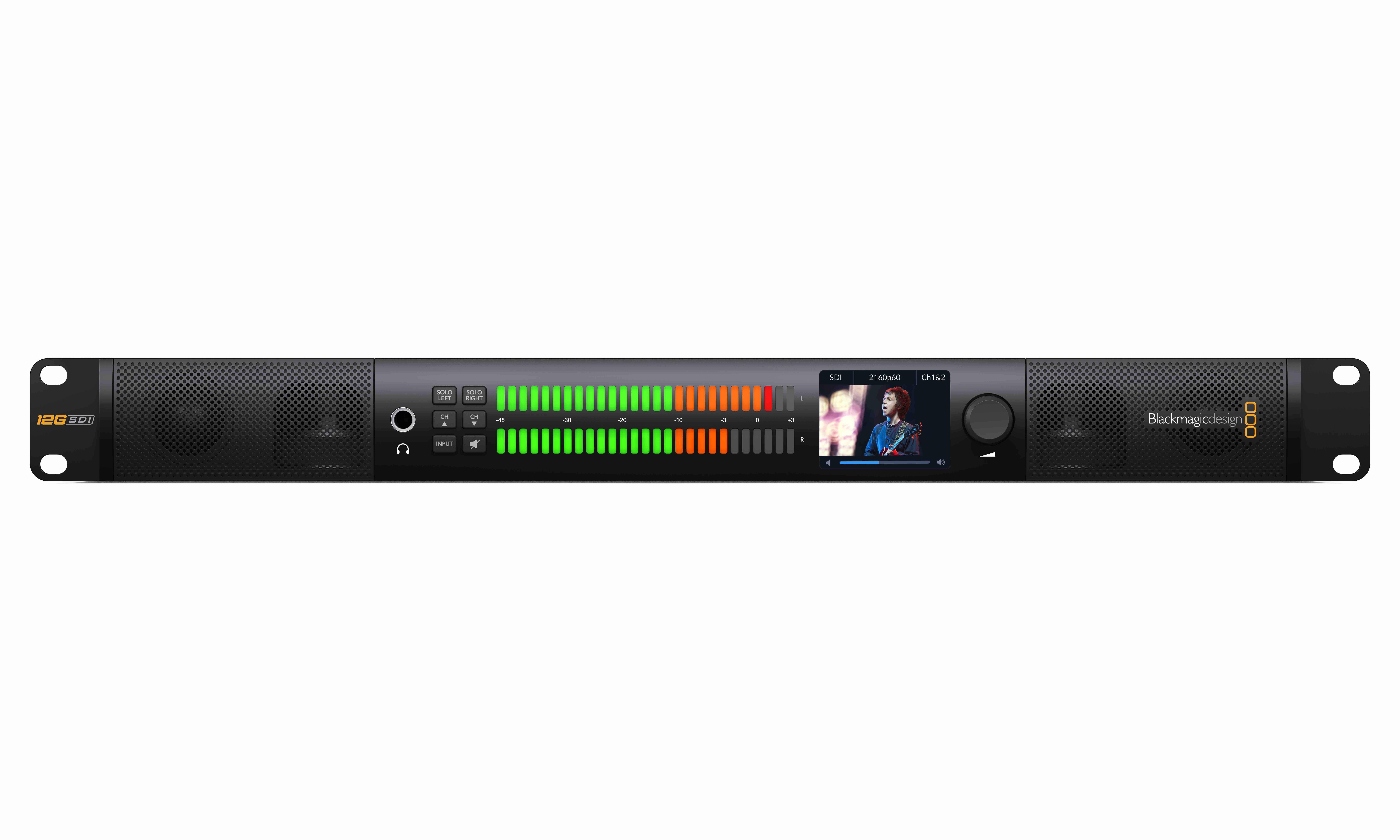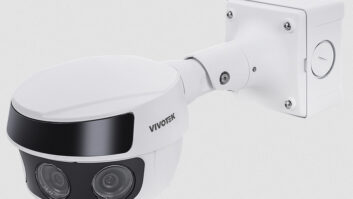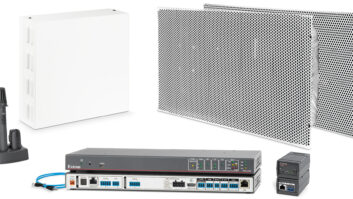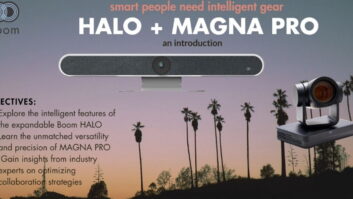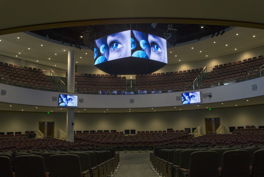
SVC Podcast – Show Notes – Show 166-1
In this edition of the SVC Podcast, SVC Contributing Editor Bennett Liles talks with Tim Hamilton of Acoustics By Design in Grand Rapids, Michigan about the new campus theater for Acuity Insurance in Sheboygan, Michigan. The 2000-seat circular room is a challenge for sightlines and acoustics with its very steep vertical seating. Tim describes the central five-sided Nanolumens LED display flown above the round stage and he details the video system that includes six cameras and more displays around the walls of the stage area.
Listen to Part 2 of this interview.
Links of interest:
- Nanolumens 3mm LED displays
- Sharp PN-R903 displays on the walls surrounding the stage
- Crestron DM-MD32x32 router
- Panasonic AW-HE130 cameras
- Panasonic AV-HS410 multi-format live switcher
Download Podcast Here:
https://s3.amazonaws.com/nb-svc/public/public/166-1_Acuity_Theater_Acous…
This is the SVC Podcast from Sound & Video Contractor Magazine with Tim Hamilton of Acoustics By Design. Show notes and equipment links for the podcast are on the web site of Sound & Video Contractor Magazine at svconline.com.
Acuity Insurance has a new 2000-seat campus theater with a stage in-the-round and very steep vertical sightlines. They called Acoustics By Design to come up with video and sound systems. What came out of it is a huge five-sided Nanolumens LED display. Tim Hamilton is with us and he has the story on how the video and sound systems were designed and installed. That’s all right here on the SVC Podcast.
Tim, glad to have you with us on the SVC Podcast from Acoustics By Design, up there in Grand Rapids, Michigan I believe.
We are indeed, yes. It’s a lovely sunny day here although soon in Michigan it will be a cold winter day. But today it’s still lovely and sunny. [Timestamp: 1:03]
And I think you’ve also got an office out on the West Coast?
We do indeed. Yeah, we have an office out in Portland, Oregon as well. [Timestamp: 1:10]
So, serving your West Coast clients. The theater layout is going to be very unusual and interesting to talk about but first let’s hear about Acoustics By Design.
We’re an AV technology and acoustical consulting firm. We’ve got about 16 people on staff at this point and like you indicated we’ve got two offices; one based here in Grand Rapids, Michigan and the other out in Portland, Oregon, which allows us to cover a good chunk of the country. Mostly we do a lot more regional stuff. We do a lot of work in kind of what I would call the Great Lakes Basin Region and then out in the Pacific Northwest as well. But we also do some national work as well for clients that may want us to be in other parts of the country that we don’t drive to. We’re happy to get on a plane and fly there as well. [Timestamp: 1:51]
And in this case, one of the biggest insurance companies, Acuity, wanted their new 2000-seat campus theater equipped with a state-of-the-art video and sound system. That doesn’t sound like a huge place but the vertical sightlines are probably the most unusual thing about it. What was the primary problem in designing the central video display that could be seen from every seat?
Well, I would say the real issues and problem that we had, the client – the owner – had a vision for what they wanted the space to be. They wanted to be able to communicate to all of their employees at the same time. And they do regular meetings where they have everybody come into a space and they have just a couple of people that talk and present and kind of share the vision of what’s going on with the company. It’s a very effective space and meeting for them to do that. They had struggled previously because they felt like they were so far away from many of the people and they wanted to be in the round. And in order to get enough seats to be close enough in the round they wanted to do it in two stories so to have a balcony area as well to get everybody as close in as possible, which creates interesting sightlines as you alluded to. So we worked a long time and very closely with the rest of the design team particularly the architects on the project in order to make sure that we had good sightlines from the balcony and we had good sightlines from the main floor as well. And complicating that for us they wanted to be able to use it with just the main floor or with just part of the main floor. So keeping all of that in mind we worked closely to try and figure out what our clearances between floors needed to be and what we had to have as far as facings on the balcony and whether we could hang things down or not in order to be able to have a good, clear sightline to all of the displays in the center. And at the same time they had chosen, based on various reasons, to divide the room up into five different sections for seating. And so it made sense from our perspective to work with trying to find a display solution for them that would kind of mirror and mimic those images as well so that you’d have five displays around the space to kind of line up with each of those seating sections. [Timestamp: 3:52]
The central display was assembled and flown out there in the center of this round house. In figuring out the details was a projection scenario considered for this and what were the problems with that?
We did look at several different display technologies. The real contenders that we had talked about were of course projection and then an LED display. At the end of the day we ended up with the LED boards. The projection solutions that we had postulated, which we looked at early on – how could we effectively try and do that – we ended up with so much what I would just call “extra stuff.” You have projectors and you had to have ways to be able to suspend them from the ceiling and it cluttered up the space and presented a lot of problems with just the rest of the sightlines around the space. You had all these things that had to hang off the ceiling to make that work. It wasn’t as clean or as nice of a solution. So we looked at the possibilities there. With the radius that we’d have to be at we had a lot of complications with trying to keep the projectors at a short enough, tight enough distance without conflicting with each other, without having to warp and bend the images to much. And we were a little concerned with how much noise we might introduce into the space as well. So after going over all the options and the possibilities we even did renderings and put together various visual images for the owner to be able to review and walked him through what the pros and cons of all those were. They decided LED displays, LED boards, would be the best, cleanest, nicest solution that would give us what we wanted. And we did that in the predesign and then after we had been all the way through design and had a contract awarded for installation they asked us to come back and revisit that again just to see if there was anything that we were missing in that. We did another round of reviews of looking at projected options versus direct-display options and after all of that they thought that that would be best for them to be an LED display. [Timestamp: 5:51]
And you got a five-sided LED central display with other displays around the walls of the stage area. This thing is huge. It hangs right over the in-the-round stage and can be seen even with the unusual vertical sightlines. What was the weight limit on this whole display structure? It looks pretty big and hefty.
Yeah. We started out in predesign and talking with the structural engineer and the architects. We said we were going to have a display system of all the stuff that was going to bid. We were going to hang 5,000 pounds on it. And as we got through all of the design and finished off the building and they figured out what size steel they could have and the penetrations and what weight they could tolerate there, they gave us 3,750. Three thousand seven hundred and fifty pounds was our limit. And we were in within our design limit at that point. We thought we were going to be just fine. We’d done predesign work with the guys at Nanolumens. We’d worked closely with Thern as well in order to have systems in place so we knew that we had technology that would work. As it turned out when everybody got done finalizing their stuff we were actually about 500 pounds over so we kind of regrouped ourselves and said well, all right. We’re overweight. What can we do? Kudos to other folks on the team. They all dug down deep and reengineered and redesigned. We reevaluated a couple of our key criteria so we had an entire lift system that raised and lowered the whole display element and we had asked for that to be – I think about 20 feet per minute was what we wanted that to be able to travel up and down. The lift guys came back and said we can get our weight down, but we have to cut that to 11 instead of 20 feet. Is that acceptable? So we talked with the owner, made sure that was okay with them. We also talked with the Nanolumens folks and those guys were great at pulling their stuff out and simplifying their design and reengineering and reworking to get a few pounds out. By the time we had reworked all those parts we got ourselves down just under the weight limit to where hopefully the building won’t fall in because of the display boards. [Timestamp: 7:52]
And you’ve got other displays in there, too. What other displays do you have mounted around the front sides of the balcony areas?
Yeah, we’ve got a bunch of other smaller displays. They’re all 90-inch Sharp displays. And those are intended for two things. One, if you are presenting in the middle of the space you can’t see any of the video images so they function as a confidence monitor for people who are presenting. Also for people who are in the very front rows, the “stage space” that’s in this room only has a diameter of about 18 feet. So it’s a very tight circle and when you’re in the front rows, if the main display system is up high at all, it’s really high up. You have a hard time seeing it. So it also allows people that are in those front rows to be able to look straight across the space and they can see. A 90-inch display at that distance is still plenty big to be able to see slides and things for what’s going on. So if you’re looking to see an Excel spreadsheet that’s very different, but for most of their content that they’re showing in this particular facility it’s big enough that it can see it. So it’s doing a double duty for us. There’s five displays overhead and then those other displays, five of them and they’re positioned directly across from each seating section so you’ve got the best possible sightline to each one of those. [Timestamp: 9:00]
And of course you brought Nanolumens in for the central display. Why did you choose them? Did they have a pretty good idea or were you already familiar with their three-millimeter products?
We have seen their stuff before. We’ve talked with them numerous times. We had looked at their product. We like their product. There’s lots of great manufacturers out there. They’re doing some really neat things with their particular stuff. We’d been down and toured the factory there in Georgia. Lovely place. They’re doing all their assembly and production. And their approach to things, they’re great to work with, and this particular project is a great example of that. We knew we needed to have a partner that we could rely on to not only deliver a high-quality product, but that would really be able to work with us as we went along through the design. They very much came through for us in delivering not only a great display but when we needed to come back and revisit because of weight and we had a lot of discussion over what pixel pitch we wanted to be at when we were all said and done, they were very helpful and good at making sure that we had all the information in coming up with some very effective solutions to get us where we needed to be. [Timestamp: 10:01]
And so how do you get power and video up to that big monster?
There’s power that’s on the ceiling and that just cables down. It runs right next to where all of the guide cables from the lift system are. The video processors that run those walls sit in racks that are down kind of on the main floor of the booth. All that cabling runs up through conduit over the ceiling and comes down on different wires that are raising and lowering that whole display system. [Timestamp: 10:27]
That’s really interesting the way you put that together to suit the sightlines in that round venue. I know you have a camera system in there, too. How does the camera system work?
The camera system, we had early on talked with the owner. They had visions of having an auto-tracking system. So we had explored options to do an auto-tracking system. As happens in such projects many times they see the price tag and they decide well, maybe we don’t need to go that route. So at the end of the day we ended up there’s six Panasonic cameras in there and those are all pan/tilt zoom cameras. And because it’s such a tight stage, only about 18 feet across, the cameras can stay relatively tight zoomed in. They have the ability to expand the system in the future to have multiple operators. They way they’re currently running that is they just kind of moved in. They have a single operator who adjusts those cameras. He leaves them more static so that he actually can switch between them in a relatively quick manner. If you’re trying to actually focus and move cameras and do switching while somebody’s in the round talking and turning and moving, that’s very tricky to actually make all that happen. So they keep them mostly static, but they have the ability to move them all and locate them wherever they want. They have presets that are built into it of course that allow you to pick up a couple of different views. And it all runs over HDSDI coming back to a Panasonic switcher that’s in the booth there as well. And for them, they’re using that as a stream that goes out. They’ve got remote field people so they’re recording all of that stuff on camera. And then sometimes they’re streaming that live as well so then people who can’t actually be in the room for the actual events can feel and experience and be part of that event as well. [Timestamp: 12:04]
Well, I know the video display was a challenge in this place and I’m sure the sound system was just as challenging if not more with the acoustics in a round room and we’ll get into that in Part 2. It’s been fun hearing about the video side of this. Tim Hamilton from Acoustics By Design and the new 2000-seat Acuity Insurance campus theater in Sheboygan, Wisconsin. We’ll see you in Part 2 for the sound system.
Thank you.
Thanks to Tim Hamilton for joining us on the podcast. Show notes and equipment links are on the website of Sound & Video Contractor Magazine at svconline.com. Next week Tim will return to give us the details on the sound system installation at the new Acuity Insurance campus theater. That’s on the next SVC Podcast.


