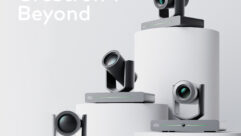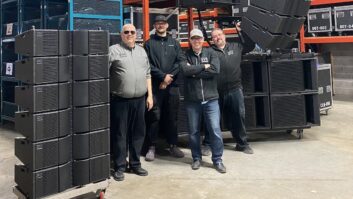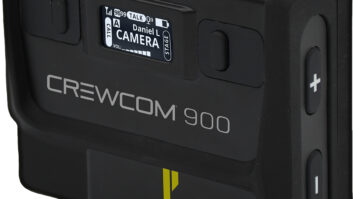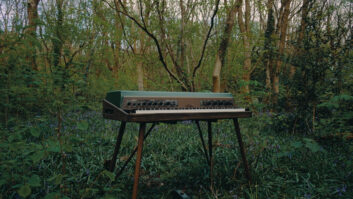
AV Technology Enhances Corporate Collaboration, Part 1
Dec 9, 2010 12:00 PM,
With Bennett Liles
Listen to the Podcasts
|
Editor’s note: For your convenience, this transcription of the podcast includes timestamps. If you are listening to the podcast and reading its accompanying transcription, you can use the timestamps to jump to any part of the audio podcast by simply dragging the slider on the podcast to the time indicated in the transcription.
When Cricket Communications set up a new San Diego headquarters, they wanted the staff to be able to collaborate on projects using the latest AV tools without waiting in line or scattering emails around, so they called on CompView Audio Visual to come up with a solution. Travis Ellis and Tom Yerkes are on the project, and they’re here to tell us how they pulled off the solution.
SVC: Travis and Tom, thanks for being with me on the SVC podcast coming to us from California and CompView Audio Visual. Tell me a little bit about CompView Audio Visual. I know you’ve got offices along the West Coast, and I believe you’ve got one in the Midwest too?
Tom Yerkes: That is correct. We’re based an office in Minneapolis, as well as Salt Lake City and as you mentioned before, mostly on the West Coast—Seattle, our heaquarters in Beaverton, Ore., San Francisco, Los Angeles, as well as San Diego. [Timestamp: 1:16]
OK, and it looks like this was a pretty ambitious project. Your client was Cricket Communications, a well-established mobile phone service provider, and they were doing the new headquarters facility in San Diego. What exactly were they looking for in the installation? What was the overall goal on the project?
Travis Ellis: The goal on the project was to repurpose some of the audiovisual equipment that they had in about five locations here in San Diego. They were going to move all of the folks from those five buildings into one large office space, and so the goal was to be able to set up conference rooms to collaborate and communicate and have a meeting space that was productive for all the conference rooms. [Timestamp: 2:00]
Yeah, it looks like staff collaboration and easy communication was the big thing on this. So how did CompView Audio Visual come into this? How did you get hooked up with Cricket Communications?
Travis Ellis: We worked with a company called Space Matters. Space Matters is a project management company, and they helped coordinate a meeting with us and Cricket to identify their needs and what they would need for their AV spaces throughout the facility. [Timestamp: 2:24]
And it was obviously about bringing people together. I saw some pictures on this, and there was one where they had a bunch of cubicles, but they also had some common areas—I think they’re referred to as courtyards—where the staff can go to and work together so they don’t have to cram into one cubical or hang over the partitions and talk to each other. How were the courtyards equipped? They had video monitors in those areas?
Travis Ellis: Yeah, the courtyards are just a space where folks can come out of their cubicles, have a quick meeting. There’s an LCD display on a half-wall that separates the hallway and then where all these cubicles are, and there’s several tables adjacent to that display so they could hook up a laptop and go through a presentation or take notes, get done with their meeting. And then they’re just a few short steps away from their cubicle so they could go back to work. [Timestamp: 3:13]
Related Links

CompView Project Manager Mike Varga began planning out how best to run sophisticated AV throughout the 250,000-square-foot new building and its 50-plus conference rooms and spaces…

Boundary Mics and Automatic Mixers
Automatic mixers and boundary mics go hand in hand (or at least XLR to XLR). …

State-of-the-art mock courtrooms at the University of Memphis law school demonstrate future courtroom technology….
Now that would seem to be really handy if you’ve got a team presentation where the presenters might be taking turns or you’ve got several people involved, so you can some valuable rehearsal time there.
Travis Ellis: It was. And in every instance in every conference room, we equipped them with a VGA connection and also a HDMI connection for future-proofing them for digital. So a lot of their laptops that they used for meetings had a HDMI connection or a display port connection as well as a VGA connection, so it gave them some flexibility between the two signal types. [Timestamp: 3:44]
From what I saw of this, there were places with where there could be different ways of doing things and you had to sort all that out. What turned out to be the biggest challenge on this project? Was there one thing that turned out to be the biggest hurdle to get past?
Travis Ellis: Probably the biggest challenge was just being in the large-scale construction environment where you have six floors that are being installed at the same time. And then there’s particular schedules of when J-boxes are going to be installed and floor boxes, and where you can really start roughing in your cabling, and all that’s a coordinated effort in stages. Really the biggest challenge was the construction element and fitting in phases of the project as construction moved along. You have to do X amount of cabling from this state to this state, and then maybe upstairs you’re already installing flatpanels in a room that already had that precabling done. [Timestamp: 4:33]
Yeah, that’s always the trick when you’ve got so many people doing so many different things during construction and keeping those things in the right order so you don’t end up having one thing holding up everything else. I was interested in how you have these monitors arranged in these little courtyard areas. What kind of video sources can you get on those monitors?
Travis Ellis: In the courtyards themselves, its basic laptop presentation, so there’s VGA connections with audio as well as HDMI. All those monitors are controlled from a simple AMX button panel that’s right directly adjacent to the monitors, so you would just turn the monitor on and select either VGA or HDMI, and then you can control the volume right from the pushbutton controller there. [Timestamp: 5:15]
So how does the audio work without, I guess, disturbing the people in the cubicles?
Travis Ellis: Good question. Typically some of their cubicles have like a sliding—well, they weren’t even cubicles actually, it’s a kind of an office space—where they have these sliding glass doors. So in those areas, they can actually use the audio, but in some instances where they are right around the cubicles, they wouldn’t typically use the audio. [Timestamp: 5:35]
AV Technology Enhances Corporate Collaboration, Part 1
Dec 9, 2010 12:00 PM,
With Bennett Liles
I know they’ve got a big boardroom in there that looks very impressive. I’m not sure if it was the wide-angled lens effect, but it looked like a very long U-shaped table, and I was wondering how you managed to arrange the practical viewing for video on that. It looks like you had a couple of big Samsung—what were they, Samsung 700DXn monitors?
Travis Ellis: Correct. There’s a couple 70in. displays on the front wall and then there’s a roughly 32ft. table, V-shaped table, in the room that had these modesty panels in it. So what we did is we took smaller 46in. displays and installed two on each side of the “V,” if you will, that you could use for viewing Excel spreadsheets or PowerPoint or whatever you were looking at in the room. Because once you get 20ft. back from those 70in. displays, then your viewing distance is too great, so you have actually a better viewing on the modesty panels. So we installed the four modesty panels, and then we also installed a 32in. display on a cart that was in front of the head of the table so whoever is sitting at the head of the table didn’t have to look 35ft. to 40ft. to the 70in. display; that person would have a 32in. display right in front of them. [Timestamp: 6:49]
And what all do they use those monitors for? I know you’ve got some videoconferencing going on there. Do they have DVD playback or tuner in there?
Travis Ellis: They do. They have videoconferencing, DVD. There’s also 11 table boxes within the table that have VGA connections in them, and then an HDMI connection at the head of the table with VGA. So you can show, from anyone of those 11 stations, VGA signal or HDMI. And also in this room in particular, they have cable TV in it what’s called a quad window processor so you can put virtually four different images up at the same on any given display; if you wanted to see four different presentations at once. [Timestamp: 7:31]
Wow, I would think that would be a big enough feat just to do one without having that many things going on. So what’s the viewing angle on that? It appeared to me that you had to pay particularly close attention to viewing angles and who’s going to be watching which monitor instead of trying to see all the way down to the big ones at the end.
Travis Ellis: Yeah, all of those calculations were done by our engineering staff in CAD, so they were doing mathematical calculations of the viewing angle to the size of the display based on the distance you were from that display. So it took a lot of coordination and thought process to figure out what size we needed to have where so we could accommodate all the people in the room for viewing angle. [Timestamp: 8:11]
And you were using the Samsung 8000 series LCD displays?
Travis Ellis: Yeah, in this particular room, we were using the LED LCDs in the modesty panel just because they were much thinner and they didn’t protrude from the modesty panel that far so they seemed to be a better fit. [Timestamp: 8:28]
Yeah and it seems like the routing of the cable on that might be fairly easy with the continuous table. Did you have to run any cable under the floor for that?
Travis Ellis: Well, actually we did. We had to go under the floor from the AV rack location where all the matrix switching was set up to each table location and to each modesty panel LCD. So all of that was ran through floor boxes up into wire management devices within the table. [Timestamp: 8:51]
Wow, that could be interesting during construction with all that other stuff going on in the room. Were there any problems with things getting out of order on that?
Travis Ellis: No, it was just a constant coordination with the furniture manufacturer, the IT folks, the electricians, and the general contractor to make sure that everybody was on the same page and that we were routing things at the exact time that they needed to be routed. I mean, we were literally routing the cables in as the table was being built on-site. [Timestamp: 9:18]
And that room, at least from the pictures I saw, appears to be floor-to-ceiling—at least on one wall maybe two sides&151;they have full-length windows bringing in a lot of ambient light. Was that a problem?
Travis Ellis: It was. It was a consideration when we were designing the room, so what we recommended is that they do some mechanical shades—some room-darkening shades, as well as some room blackout shades. So in any given instance, if the sun was in the right direction, they could just use room darkening—they could just use that set of shades, but if the sun was in a bad position where it was going to affect the displays, then they could actually use room-blackening shades. And all of this, by the way, is controlled through the wireless AMX touchpanel that we have in the room. The touchpanel handles all of the routing of the video; it handles all of the lighting and shades, control in the room, as well as the videoconferencing and all of those laptop inputs. So everything is compiled into the one wireless controller in the room. [Timestamp: 10:15]
And it appears that there would have to be a lot of thought that would go into this to make it work out in a real-world situation. Was this the first plan that you came up with, or did it evolve through various other versions of the video plan?
Travis Ellis: Yes, we considered several options; the very first option was going to be a video wall where you would use projection cubes but the thought from the client was that they didn’t want to see any of the bezeling or the lines that go in between the cubes—they wanted one fluid picture. So then we considered projection, but projection really wasn’t going to be a fit for the aesthetically. So what we did is we compromised on the 70in. displays on the front—we wanted to do larger displays, but the budget was prohibitive of that. So the thought was that we would do 70in. displays on the front wall and then do modesty panel, smaller LCDs and then when the budget supported a larger, 80in.-plus displays in the front then the 70in. displays could be repurposed in a standard conference room. [Timestamp: 11:16]
Yeah, it seems that if you had a display all the way down to the end that was big enough for everybody to see it would be going all the way down to the floor, where it’s going to be partially blocked by the people down front.
Travis Ellis: Yeah, that’s true; the ceiling height definitely was a consideration. [Timestamp: 11:29]
So how’s the audio monitoring done in the big board room? I guess you’ve got ceiling speakers?
Travis Ellis: We do, because the room is so deep we needed to have a distributed audio system throughout the room. And all of that was based on the audio calculation tool that we used to make sure that we had appropriate coverage through the room and there was overlap of the speakers. And it worked out good because we have table mics, which are the smaller AKG button mics, hidden in the table and those are used for both audioconferencing and video teleconferencing, so you have a combination of button microphones and then the distributed audio system for playback in the room. [Timestamp: 12:09]
OK. How many ceiling speakers have you got in there? Are you going 70V with that?
Travis Ellis: We’re going 70V, and I want to say there was about 12 in the ceiling. [Timestamp: 12:17]
OK, so I guess on that more would be better since you can operate the whole system at a lower volume level and distribute the sound by cable rather than by acoustic throw, I guess you would say.
Travis Ellis: That’s very true, and then all of that’s based on another software calculation tool that we use for the speaker arrays—how much their pattern throws out and overlaps, and then you put in the appropriate amount of speakers. So it’s not necessarily, “Well, if more is better, then we’ll put 30 speakers in there.” You want to do it just on an accurate scale. [Timestamp: 12:49]
All right. Sounds like a very challenging job, but from the pictures, it really came out looking very impressive. I appreciate your being here; Travis Ellis and Tom Yerkes of CompView Audio Visual and the Cricket Communications headquarters facility in San Diego. Thanks for being here for part one, and in part two we’ll get more into the sound and videoconferencing and we’ll see you then.










