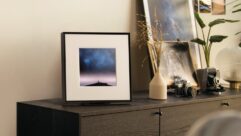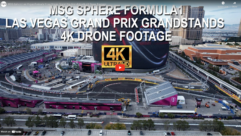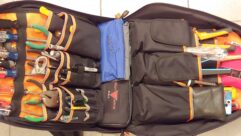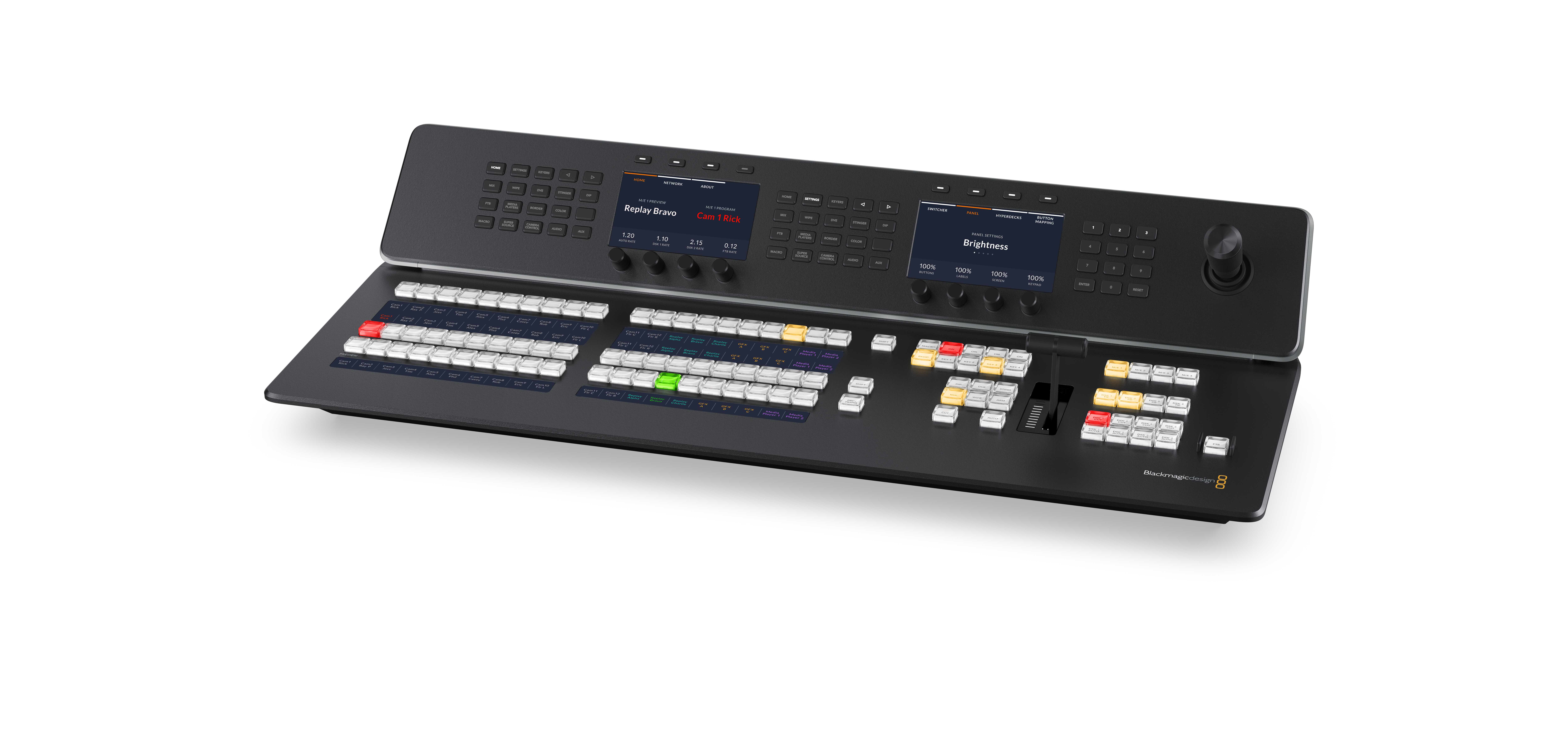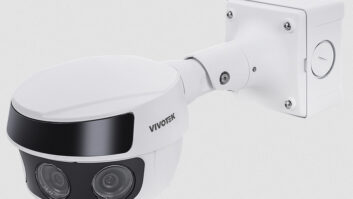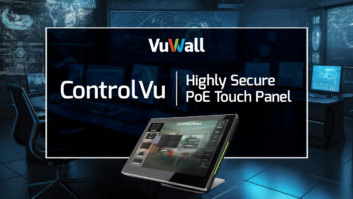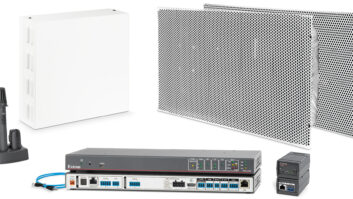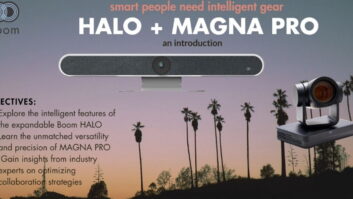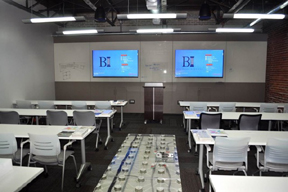
SVC Podcast – Show Notes – Show 141-1:
In this edition of the SVC Podcast, SVC Contributing Editor Bennett Liles talks with Keith Gibson, Vice President of Sales and Engineering with Corona Integrated Systems about their installation of collaboration spaces, multi-purpose rooms and conference facilities for client Business Interiors. Keith discusses the project schedule, the small Ecler CA200z amplifiers used and the Media Sign Pro software installed for the facility’s digital signage network.
Links of interest:
- Corona Integrated Systems of Birmingham and New Orleans
- Ecler CA200z amplifiers used for small size and versatility
- Media Sign Pro software used for the digital signage network
- Kramer Via Connect-Pro and Collage Products
Download Podcast Here:
https://s3.amazonaws.com/nb-svc/public/public/141-1_Corona_Int_System_Bu…
From Sound & Video Contractor Magazine, this is the SVC Podcast with Keith Gibson. Show notes for the podcast are available on the web site of Sound & Video Contractor Magazine at svconline.com.
Corporate Client Business Interiors needed multiple conference rooms and multi-purpose rooms along with a digital signage network so they called in Corona Integrated Systems and Vice President of Sales and Engineering Keith Gibson is here to give us the story on how they made it all work. That’s coming right up on the SVC Podcast.
Keith, thanks for getting with us on the SVC Podcast from Corona Integrated Systems in Birmingham and New Orleans, where you’re the VP of Sales and Engineering. We’re going to talk about a corporate client that you did a job for, Business Interiors, and this looks like a pretty hefty project with multiple conference rooms and multi-purpose rooms. Before we get into the details of that, tell us something about Corona Integrated Systems.
Corona Integrated Systems came about in 2009. Previously it had been Home Systems for 14 years. And Joe Corona was running the business and he decided that he wanted to buy the company and do his own thing. And so we have and since that time, Joe actually used to be one of my customers when I was at Netstreams and we just had a great time working with each other and he did great work. His business was basically set around very high-end residential clientele. You wouldn’t think that with Birmingham and the surrounding area, but there’s quite a bit of money there. And so he was actually able to tap into that market early on because of his previous experiences. When I came aboard a little over a year ago, we decided that we were going to just shake things up a little bit. I had the commercial experience, and so we were going to branch out and move into commercial and residential. And so that’s where we are right now. [Timestamp: 2:12]
I would guess that commercial and residential each brings its own set of problems but which one would you consider to be the more challenging, the commercial projects or the really high-end residential?
I think the high-end residential is more challenging. I wouldn’t say that in fairness to the clients, but they can be a little more demanding. A lot of times in the commercial environment there’s a little bit more leeway that allows us to have some flexibility to really do some things that we normally wouldn’t be able to do. For example, a residential client, they want have a certain type of metalwork done in their theater or they want a certain type of camera system or their audio has to be at a certain level, whereas commercial, you don’t have the stringent requirements but you can still deliver quality products and quality service, but also have the flexibility to play around with some things as well. [Timestamp: 3:07]
Yeah, I guess there are so many people involved on a commercial project that things may not tend to change as much in the process as they might in an upscale residential job.
That’s very true. The good thing for us, we determined early on you find you project manager and you build that close relationship with all the subs, and having that line of communication is a little bit different on the commercial side because everybody’s just there to do a job. They’re not there to win a contest or get referrals, say like you would experience in a residential environment. I mean they are, but that’s not their priority. Their priority is to get their job done and get out. [Timestamp: 3:45]
So tell us a little about this particular one, Business Interiors. What did they want to come out of this installation with?
Business Interiors was getting out of the high rise that they were in where they occupied multiple floors. And they bought a building in downtown Birmingham and it had been an automotive garage. And so it briefly had an event space in the very front of the building where it was just concrete slab floors, old brick walls, but they really wanted to turn this into a showpiece because a lot of the office environment equipment that they have is very high tech. They started carrying a product called Dirt, which is a unique moveable product. So when we think of finishing a house or an office space, you put up drywall and your 2×4’s and your framework, it can move. So you you’ve got electrical that’s inside the wall, soundproofing that’s there, a lot of unique finishes and surfaces, whether it’s glass or wood. So it’s an expensive investment that allows you to have the opportunity to make changes and not lose that investment over its lifetime. So as the business changes, the rooms themselves can change as well. [Timestamp: 4:52]
This was a pretty big project though. You had multiple rooms and a couple of different conference rooms didn’t you?
Yes, seven conference rooms and then we had two large, large mixed-use areas. Each one of these shared similar needs and capabilities, but they were all different in their own aspects. [Timestamp: 5:11]
Okay, so you didn’t have an identical cut-and-paste configuration in all of them.
I wish. They ranged from huddle rooms all the way up to large training facilities. And then when you get into the mixed space areas where they not only demo products, but they also use it for large meetings and stuff when they have really big clients come in, they can bring in everybody and so there’s enough space there where they can have super large meetings and still be able to conduct it like a training and still have that interactive feel and not be too large and feel like you’re in a cavernous cave somewhere. [Timestamp: 5:47]
And what capabilities did they have in the conference rooms as far as the equipment and what they can do?
They have five officers throughout the southeast, so our main priority was being able to integrate the different offices so they could basically beam in, so to say, and be able to see what was going on in the rooms. So if they had a guest speaker come in that they couldn’t get to all the locations, we had to be able, or have that interaction, between all the facilities. So that was priority number one. The second priority was to be able to integrate the current IT system so that they could immediately pull up files, etc. If they had a group that was working on a large project, all the team members needed to be there. They could have 20-plus people and have that interactivity where they could all be working on designs at the same time and making changes on the fly. [Timestamp: 6:36]
All right. Now on the other end of that scale, the huddle rooms are pretty simple by comparison.
They were pretty simple. The thing about the huddle rooms, you don’t have to have a lot of speakers. You basically need a small monitor. We chose to go with the Kramer VIA products. In the huddle rooms we went with Connect PROs. And the reason for that is it gives is that capability of somebody just coming in, sitting down, logging in, and showing whatever needs to be seen between the group. And that gave them a lot of flexibility because they could just work on the fly, get a meeting done and get back to their offices relatively quick. And the nice thing about that is that they don’t book the huddle rooms, you just go in and work when it’s available so it frees up a lot of the problems normally associated with trying to book a conference room, trying to get everybody’s schedules together, etc. [Timestamp: 7:27]
Okay. They’ll need all of that and you know, that’s gotten to be a very popular thing in the corporate environment. Huddle rooms and collaboration spaces seem to the big thing right now so I’m not surprised that they were interested in that in addition to the conference rooms. And you had two multi-purpose spaces?
We did. We have two large spaces that are backed up to each other and separated by a large dirt wall that goes from the floor to the ceiling, which is about 30 feet tall. And on one side we have a large U-shaped conference room, but it’s still open so people can walk in and out. But there’s projectors there, there’s a flush-mount 90-inch screen behind a painted piece of glass. It’s very hard to describe and you probably wouldn’t appreciate it until you actually saw it, but that’s on the one side. And then on the other side, we have a large 90-inch monitor that’s sunk into this wall behind a piece of painted glass. And that actually covers a huge area that’s about 35 feet wide and about 80 feet deep. Now granted, if you’re at the back you’re not going to be able to see what’s going on on the screen, but for the most part when they entertain clients – they’re in the south so SCC football is huge. And they’re actually able to come in and throw parties with their clients and there’s a kitchen right there on the side, so they can cater, host, do whatever they need to do and they use that space to bring in more revenue. [Timestamp: 8:57]
There are so many things you can do with a kitchen and a big space. Just about everything else can be just, haul it in and do it.
That’s correct.
I understand that there were some, let’s just say, evolving design specs. How did those affect what your team was doing in there?
We got into the big process late in August. They were looking to have the building completed by Christmas of last year. So with this product, the Dirt product, it is kind of like an organism. It moves and changes depending upon whatever the designer – if they can find more space they will, and they make the changes and the moves. And so as we were planning everything out and had the bid done there were changes that would happen weekly, monthly, etc. And so as we’re working with this moving organism, so to say, we’re actually having to make changes on the fly. One of the biggest changes that we had to do was once we kind of got to the close we found out that the credenza’s that they have that free-floated on the wall wouldn’t house the gear that we needed. They were only 12 inches deep, and while the gear that we had was your typical 19-inch wide and anywhere from 20 to 16 inches deep, so it just wouldn’t work for the majority of projects that we had. So I had to do a lot of looking around and we had a short period of time so I just started looking for products that were outside of our normal line of work. And so that’s where the lighting cube product came in that we ended up integrating in a lot of the conference rooms. [Timestamp: 10:29]
Now what did that amplifier have that you needed? Was it just the size; that it would fit into a very small space?
Mainly it was the size. The other thing that was a main benefit was it had built-in amplification, it had multi-zone, and it had dedicated mic inputs, which was a great little tool and it’s a really small form factor. If I’m not mistaken I was to say it’s about eight-and-a-half to nine inches deep and probably six inches wide and four inches tall. [Timestamp: 10:59]
Well, that’s incredible for what it does. I believe you’re talking about the Ecler CA200z?
That’s correct. The best part about it was it had RS232 controls and so it worked with our control system that we were using flawlessly.
Yeah, it looks like it’s got a lot of things. I saw some of the specs on those. It’s 70 watts RMS per channel, five configuration presets, remote mute by contact closure I believe it is, auto standby after two minutes – that could come in handy. It’s a very small unit but it does a lot of stuff.
It really does. And the funny thing was you can bridge the two different zones, which is nice, which we ended up doing, but looking forward in the future this is a great product for small restaurants, small offices, etc. It took a month of scouring the internet and to look over in Europe for products that we don’t normally see in the United States. [Timestamp: 11:51]
And they’ve also got a digital signage network in this facility?
We do. One of the things that we wanted to have when you walk in, because there’s so much glass in this environment, that when you stand at the front door you’re able to see a variety of panels throughout the complex. So digital signage was key and we used a product called Media Sign Pro and basically connected it to a matrix so that it could be used throughout the facility. So no matter where they were at, they could easily have the digital signage up and going and be able to see that and kind of have that little special feeling that you have when you walk in and somebody is acknowledging who you are. [Timestamp: 12:31]
Okay. So how does the Media Sign Pro software work?
So the Media Sign Pro basically works off of a Macintosh computer. We actually chose a Mac Mini. The reason that we chose it was just because the learning curve was so simple. You don’t have to be a rocket scientist to figure it out; very little graphics knowledge are required to in order to make it look spectacular. So that was the reason for that choice. Is there a better product out there? Of course. Higher resolution? Yes. But for what we needed it fit the bill and it looks great. [Timestamp: 13:07]
Sounds like a pretty successful installation, and in Part 2 I want to get into how the control options work and some of the speaker solutions. It sounds like you came up with something very interesting on that. For now it’s Keith Gibson Vice President of Sales and Engineering with Corona Integrated Systems in Birmingham and New Orleans, and corporate client Business Interiors with their conference rooms and multi-purpose spaces. Thanks for getting with us, Keith.
Well thank you, Bennett. I appreciate it.
Thank you for being here with us for the SVC Podcast with Keith Gibson. Show notes are available on the website of Sound & Video Contractor Magazine at svconline.com. Be back with us next week for Part 2 when Keith details the audio sources and control options on the Business Interiors conference system. That’s on the next SVC Podcast.


