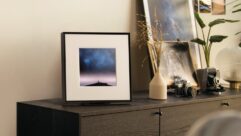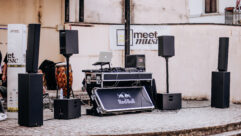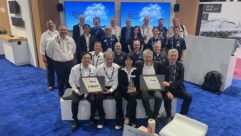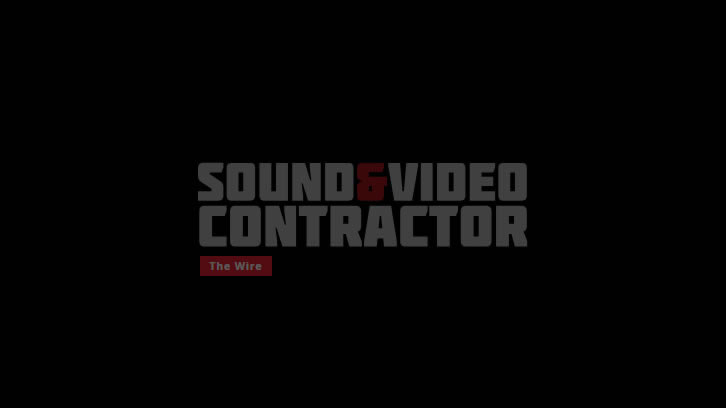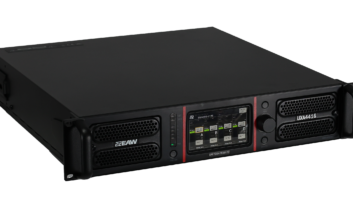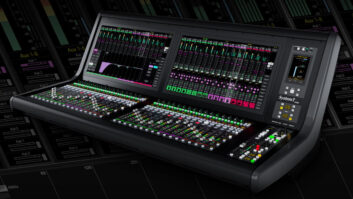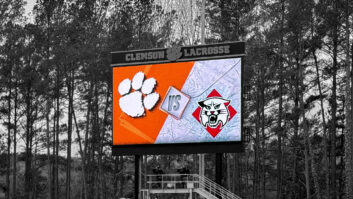
Sound and Video at Vandenberg Air Force Base, Part 1
Sep 11, 2012 10:52 AM,
With Bennett Liles
Listen to the Podcasts
|
Editor’s note: For your convenience, this transcription of the podcast includes timestamps. If you are listening to the podcast and reading its accompanying transcription, you can use the timestamps to jump to any part of the audio podcast by simply dragging the slider on the podcast to the time indicated in the transcription.

California’s Vandenberg Air Force Base needed to streamline the AV operation in its new Pacific Coast Club to quickly change configuration from one ballroom event to the next. They brought in Jensen AV for the job and John Salgado is here with the story on how Jensen AV handled it, coming up on the SVC Podcast.
SVC: John, welcome to the SVC podcast, and we’re looking at a pretty extensive installation in a place called the Pacific Coast Club at Vandenberg Air Force Base. It was all done by local systems integrator Jensen AV, so first of all tell us about Jensen AV.
John Salgado: Oh well, we are a full systems integrator design firm. We do everything from video, audio to surveillance automation systems. So we do a variety of business. We’ve been in the—gosh—we’ve been in the AV game for probably since 2007 or so maybe even a little bit longer. So yeah, we’ve been enjoying this and it’s been a great ride so far. [Timestamp: 1:25]

Well, that sounds like you keep busy enough. The Pacific Coast Club sounds like a very versatile facility. They’ve got lots of things going on and now a lot of those things can be happening at the same time. So what exactly is the Pacific Coast Club and what was the AV situation when they called you in there?
Well, what it is is we needed somebody who could host local events, on-base events—promotional ceremonies and other local activities, even for the community, but actually it’s a space that is available for the neighboring county so anything from maybe like a prom to a comedy show or something like that could be held there for the community. But primarily the space was designed so that the Vandenberg Air Force Base would have a space to do large meetings, keynote speeches, [and] presentations. Before we came around what they were doing was actually hiring an on-base audiovisual company; for a lack of a better description, it was a rental company. So it would be the case that they would have to set up every single presentation and then have at least one to two techs for every single presentation and the coordination for that would probably take two to three days. So it was something that they needed support to fix and ultimately a couple of the higher ups ended up going to a conference somewhere in Florida and they ended up seeing the space that was similar to this; mixed use, heavy daily rotation of traffic in and out, and they had this system already built in. It was quick and easy. They went and they did a quick overflow meeting, and they were like, “Well these guys were up and running in 30 minutes,” and they came back to the base and said, “We need that. We want that.” [Timestamp: 3:04]
For multiple events now, how many different spaces can this big ballroom be divided into?
They can do three main spaces, and then there are two overflow rooms that probably have a capacity of probably about 80 people each. So all in all they’ll be five total spaces that can run simultaneously, and they do so anything from a job fair in the one section of the ballroom to keynote presentation on the other side of the building. [Timestamp: 3:29]
Sound and Video at Vandenberg Air Force Base, Part 1
Sep 11, 2012 10:52 AM,
With Bennett Liles

OK, and they call those the “Warrior Rooms?”
Those are the Warrior Rooms are the two smaller ones, yeah. [Timestamp: 3:34]
Interesting names, but then again you’re on an air force base so I guess that figures. I understand you have the Vaddio ClearVIEW HD-18 PTZ cameras in there. So how are those used?
Well, basically we ended up auditioning a couple different cameras in there, and we brought in different key people from the base and what they’re using them for is the intent was they have a one large presentation and they did run into the overflow issue a few times. So we have the ability to potentially set up one meeting with just certain people there that can be supervised from the Warrior Rooms or from even the additional ballrooms. So the cameras themselves are used for recording, promotional ceremony to actually pushing video content to the overflow rooms so that way if there was really was something that was of urgency and importance—an event that was taking place and they needed to have basically a town hall meeting or something like that—they could actually house twice as many people as they normally could in just one of the ballrooms, which is what they were doing before. So the cameras and audio system actually ended up being a great solution for that—webcasts, recording, and a variety of other offerings. [Timestamp: 4:44]
And where do they control those cameras from?
Basically, it’s a large rectangle-shaped ballroom behind the middle ballroom, Ballroom B. There is one tech location and it’s set up so that all five rooms can be monitored, controlled, set up, and operated by one person. So the other thing was if they’re going to go ahead and get rid of the AV company they needed to train a variety of new staff and operators and they were worried about the expense of that and turnover; people will get shifted to different bases after a certain amount of time, so what they ended up doing was they would be able to have key people trained, operate it from one location, and one person can operate all five rooms. [Timestamp: 5:25]
I’m sure it’s important for the learning curve on those to be pretty easy to bring people in and pick up. Was that pretty much the case?
It didn’t end up not being too bad of an issue because really all we ended up doing was having one of the Vaddio controllers that would run all five cameras. Each room, including the Warrior Room, has its own HD-18, and then using a 17 in. AMX touchpanel. So we basically created a simple grid so that way anybody could route video, turn on any room, monitor any room, and all in all, I think, we only ended up needing maybe five monitors and every single room can be viewed in tech from one area. So definitely a lot went into the planning of the distribution of the content, but equally as well just the programming of the control system in making it very simple and easy to use. The same person that sets up the chairs and tables turns on the rooms. [Timestamp: 6:19]
Well, you can’t streamline the staff for the place much more than that. I noticed on the pictures of those. I don’t know if it was just the wide-angle lens effect, but it looks huge. I thought I saw three projection screens in the picture. What do you use for projection in there? What sort of video format do you feed to the projectors?
Yeah, I mean the whole ballroom itself is probably about maybe 300ft. wide, maybe about 250ft. wide. So basically its divided up into three sections; each one, the video signal going up to it really ends up being a VGA—its signal type. The content that’s displayed, each room has its own CD player, Blu-ray player, dedicated PC, it’s own auxiliary inputs for podiums; so each room really is standalone. If there was a scenario where the rooms get combined, we have the Ballroom B be the master, so basically its content is pushed everywhere to the other neighboring ballrooms as well. So there are even additional controllers, 8in. touchscreens, in each room, that actually facilitate volume and routing, and each room even has two wireless microphones built in. [Timestamp: 7:28]
Alright and I noticed also in the pictures that I saw the ceilings look to be challenging for sightlines with those big breaks running along up there so how did that turn out for hanging screens and projection and all that?
Well you know it ended up being a challenge because the existing lighting wasn’t going to change. The pendants that they had in the middle of each of the ballrooms, which are probably 15 years old, were not going to get changed out. The existing lighting, which was really, really, really horrible, really orange, and typical for a ballroom, just wasn’t going to get affected in any kind of way. So that was one of the biggest issues when we talked about placement of the cameras. The other thing was that this really is a three story building, so logistically trying to get everything mounted, structural support, and everything just really was a challenge; so we had to do a couple of ingenious things to get up there to those higher areas, but all in all it really ended up being such a fun project. But definitely it was one of the more challenging ones technically for one of the guys just to try and get everything set up for that. [Timestamp: 8:34]
Well in the pictures, the finished product looks very comfortable and appears to be a very nice place to work and to operate the system. Thanks for taking the time to give us all the details on it, John. In part two we’ll get more into the media players and the presentation computer system used at the Pacific Coast Club. John Salgado from Jensen AV thanks for being here for the SVC Podcast.
Thank you.


