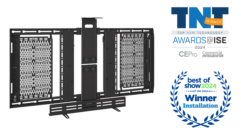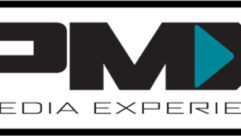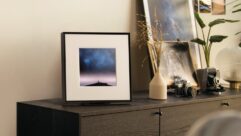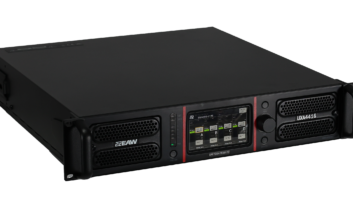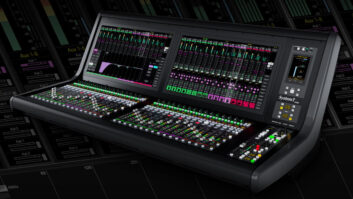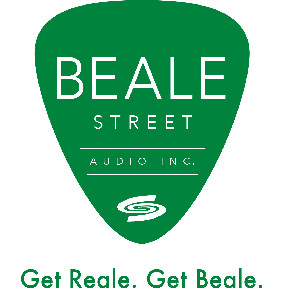
5th Annual Pro AV Spotlight Awards Best Corporate AV Installation: Horizon Media Headquarters, New York
Jul 16, 2012 3:04 PM
Award Winners
Best Education AV Installation
Best Healthcare AV Installation
Best Entertainment/Arts AV Installation
Best Hospitality/Restaurant/Casino AV Installation
Best Government AV Installation
Cerami & Associates, New York

Horizon Media is the largest independent media services company in the U.S., with more than $3 billion in billing. Founded in 1989 by Bill Koenigsberg—Ad Age’s 2012 Agency Executive of the Year—Horizon develops media marketing services, research, and brand strategies for clients worldwide, and employs more than 650 people in offices in New York, Los Angeles, San Diego, and Amsterdam.
The New York staff was scattered in three different locations, blocks apart from each other, and sometimes on multiple non-connecting floors. The solution took the form of a 115,000-square-foot open-plan design on three contiguous floors of a former printing factory at 1 Hudson on Varick Street. Connected by a single central staircase and surrounded with 360-degree views, the space was designed to improve workflow, creativity, and collaboration, and to reflect the kind of digital connectedness the company was creating for its clients.
Designed by a+i Architecture to be open, industrial, and warm, the space reflects Horizon’s motto that “business is personal” and its mission to create meaningful connections in modern ways. As a digitally driven media agency, technology plays an important role to convey cutting-edge strategy, encourage collaboration, promote talent, and present client campaigns.
“The design of the facility allowed us to promote the AV technology as an integral part of the aesthetic—as a focus rather than blending into the background,” says Bruce J. Manning, associate principal at Cerami & Associates, “Equipment was selected for wow factor.” During the course of the project, the client increased the AV budget from $795,000 to $920,000.
The main presentation room features a unique 10-monitor floating display system directly above the center of table, which is controlled by a motorized winch lift that can be lowered to eye-level for viewing campaigns, while still providing unobstructed views of meeting participants. This alternative to the traditional arrangement of a presentation screen at one end of the room allows for the presenter to sit facing their client, granting them the ability to immediately gauge reactions and keep them engaged, and to focus on the client without distraction. Clock Audio retractable mics in the tabletop further contribute to the seamless style of the room.
The project included an ultra-high-end executive screening room, three Cisco videoconference rooms, flexible open areas and “huddle spaces” with soft seating and presentation systems, as well as a large open space dubbed “the dunes,” equipped with presentation and audio systems for firm-wide town-hall-style meetings. Digital signage is present throughout the facility and all rooms are connected via a Crestron DM matrix system (and controlled by RoomView). Any media occurring in one room can be fed to other room systems, including the screening room.
The highly integrated functionality and seamless aesthetic required extensive collaboration among the architect, Cerami, the integrator TriTech Communications, the building contractor JT Magen, and Atlas-Acon Electric.
Key equipment includes Primeview and Samsung displays, a Vista Systems X20 Spyder processor, projectiondesign F32WUXGA and F82 1080p projectors, Electro Kinetics display and projection lifts, Biamp Audia DSPs, Draper screens, Genelec AOW and AIW speakers, JBL AC series speakers, Community Professional subs, and Shure ULXP wireless mics.


