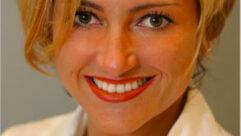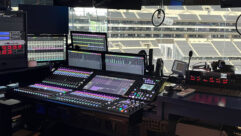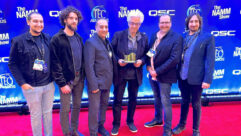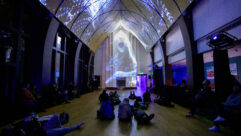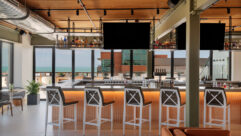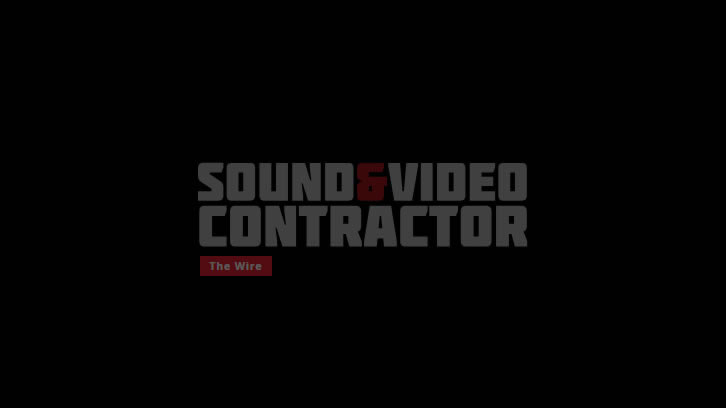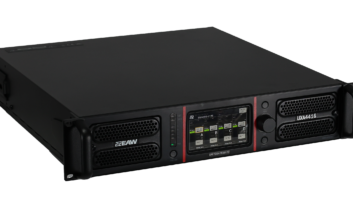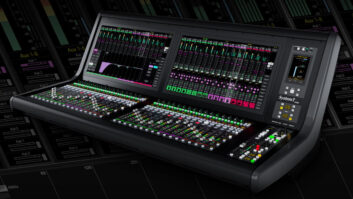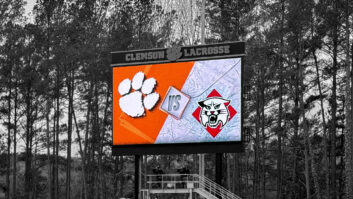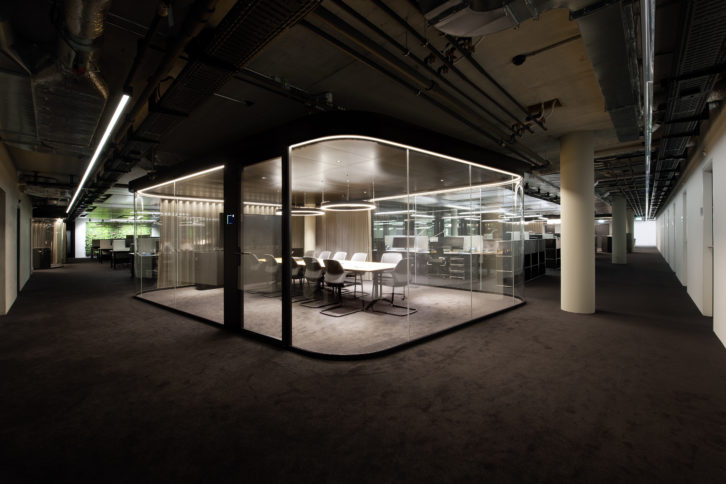
A lot of the time, in AV, glass is the enemy. For audio, it can be tough acoustically, for video it often translates to ferocious and unwelcome light. But humans like glass, a lot. So, what to do? Here are a few thought-provoking examples where glass and AV work together to provide upbeat experiences in public spaces.
Ask most acousticians how they feel about glass and at best they will equivocate. But John Storyk who is both an acoustician and an architect, has spent a good part of his career making friends with glass. He’s well aware of the visual invitation and dimension that glass brings to a space. And he knows how to wrangle the sound into harmony. The result is human-friendly, playing to our need for light and space, as well as the subliminal ease that comes with a comfortable, intelligible sound environment.
For a top Zurich-based firm, architect Nadja Zurcher in cooperation with Verga Gloor AG conceived a series of futuristic glass conference and huddle rooms for video conferencing. The visually striking transparent spaces are designed for the modern workspace with full AV integration. Not surprisingly, meticulous acoustic treatment was needed to insure intelligibility and a calm, echo-free conversational environment.
According to a recent article in UC Today, huddle rooms such as these currently handle approximately 8.1% of all video meetings and are poised to represent almost 70% of all video conferencing by 2022. With Wainhouse Research estimating approximately 50 million huddle rooms in existence globally, they are quickly becoming an integral part of modern office infrastructure and market need is pushing architects to design innovative spaces to meet the increased demand.
As these rooms become increasingly integrated, architectural and design innovations will inevitably follow. Cave-like conference rooms will age out in modern workspaces.
Architect Zürcher’s vision for glass enclosed huddle and conference rooms was there from the beginning, to ensure that the rooms would be aesthetically pleasing as well as take advantage of natural light sources, but she was aware of the danger of any glass-heavy space becoming an echo-chamber. WSDG had been a frequent partner of Zürcher’s on previous projects, and the firm’s acoustic engineering know-how would ensure calm, quiet environments with superior speech intelligibility.
“When helping to design these spaces it was important to us that we give people who would be using these rooms a comfortable space to hold meetings with the best possible sound quality,” said WSDG Senior Acoustician Gabriel Hauser. “Making sure that the glass walls weren’t parallel and that we were using appropriate materials to dissipate sound were key to this process.”
The two large conference rooms are 430 square-feet each apiece and feature very efficient sound-absorptive curtains and ceiling materials in order to achieve the desired acoustic environment. In addition to the conference spaces there are several smaller huddle rooms – designed for more private meetings involving two to three people – that are 160 square-feet and benefit from the same treatment. All of the spaces also use a heavily absorptive 4-inch-thick metal cooling ceiling to ensure that the spaces are comfortable from a temperature standpoint as well as a sonic one. Finally, all of the rooms are fully integrated with AV equipment for presenting and video conferencing
“Having improved speech intelligibility in the room benefits the people inside the room as well as people connecting to them remotely,” explained WSDG Senior AV Systems Engineer Michael Chollet. “Good room acoustics obviously benefit the local side, but they are even more relevant for the remote end in a video conferencing session as the echo-cancelling algorithms can work better. This results in much improved audio quality – which is the most critical communication path in any video conference.”
In addition to these rooms, WSDG also specified acoustic treatments for the open-plan office spaces that take up the rest of the floor. “It’s a very inspiring place to work,” concluded Hauser. “The glass rooms and open office plan allows for a lot of natural light, and our acoustic treatments make it a very calm, quiet and efficient place to get your work done.”
The 35-story tower at 151 North Franklin, in downtown Chicago presented as a cold, blank concrete wall that imposed on the adjoining terrace, making it feel narrow and cramped. Yet, it was simultaneously an opportunity—a massive canvas that could be made welcoming and alive through a combination of light and data.
“Sensing Change,” a new light installation, brings a soothing energy to the terrace now, with animations that evoke the same feeling of dappled light and rain through trees.
The impressive 95 feet wide by 25.75 feet tall light-art installation, draws on local weather data to create abstract light patterns that mirror the light and movement of nature. The terrace, which is open to the public via entrance through the building’s lobby, now offers a calming escape from the commotion of downtown Chicago.
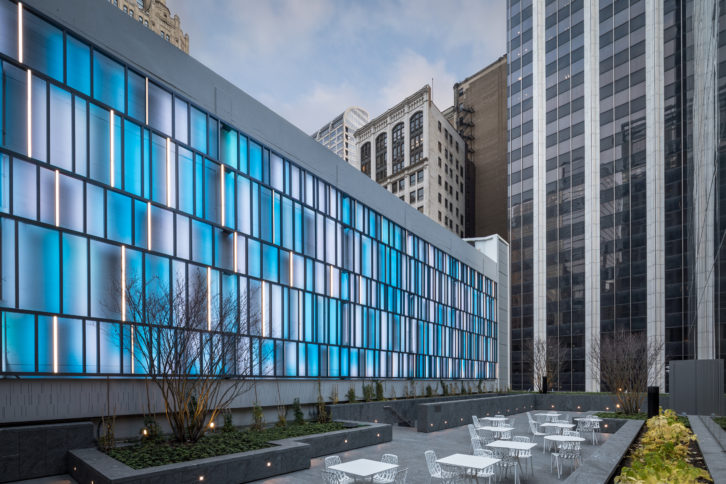 The installation was designed by experience design studio ESI Design. It combines different palettes and animations to produce more than 250 permutations, for an ever-changing experience. The display is composed of 390 vertical light bars that will also support the growth of ivy; this will add another layer of depth as the vines wend their way through the bars in the coming years. As the vines climb the installation, the lights will reflect off their leaves, creating a unique juxtaposition of technology and nature.
The installation was designed by experience design studio ESI Design. It combines different palettes and animations to produce more than 250 permutations, for an ever-changing experience. The display is composed of 390 vertical light bars that will also support the growth of ivy; this will add another layer of depth as the vines wend their way through the bars in the coming years. As the vines climb the installation, the lights will reflect off their leaves, creating a unique juxtaposition of technology and nature.
The new tower at 151 N Franklin is billed as a “next generation workplace.” With this in mind, developers wanted a digital experience that would serve to modernize and humanize the space.
ESI designed “Sensing Change” to create a warmer, more welcoming environment both during the day and at night. It can be enjoyed by people on the terrace, as well as those viewing it from the building’s upper floors.
An LED trellis of brushed metal fins and vertical light bars creates a textured structure that will support the anticipated ivy growth on the wall. The design feels organic and contemplative, evoking the same active but calming feeling of dappled light through trees.
The light installation features two different media modes. The Living Wall mode reacts to local weather data, calling to mind the effects that sun, temperature, and precipitation have on plant life and ensuring the animations stay fresh and interesting over time. The Special Event mode allows the building management to program specific color patterns and animation styles for Chicago’s celebration of holidays and local events.
The result is a peaceful and reflective experience in the middle of the concrete jungle—a combination of landscaping and AV that draws inspiration from the natural world. It helps define the building as the developers envisioned—as a modern, human-friendly space—and it contributes to the surrounding community, as a gift to passersby.
Switchable Glass
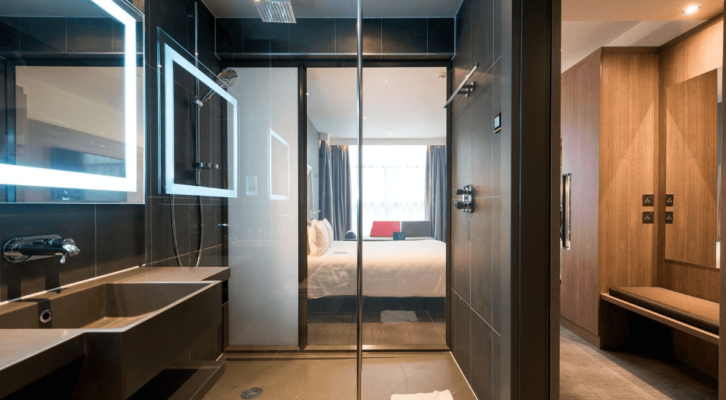 Pro Video Display’s switchable technology from Intelligent Glass incorporates a special glass or film-based solution that serves a variety of functions, from privacy to projection, changing state from frosted to clear at the press of a button. Likewise, Mirror Screen technology, also from Pro Video Display, offers another architectural/signage option.
Pro Video Display’s switchable technology from Intelligent Glass incorporates a special glass or film-based solution that serves a variety of functions, from privacy to projection, changing state from frosted to clear at the press of a button. Likewise, Mirror Screen technology, also from Pro Video Display, offers another architectural/signage option.
Novotel, who are well known for their innovative approach to design, offers guests at their Heathrow Airport branch a technologically-augmented stay through the use of these inventive solutions, with both an in-room and lobby application.
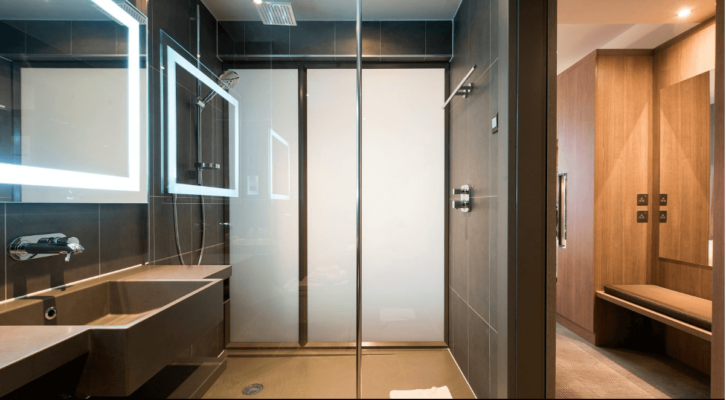 One of the main investments Novotel made was in Laminated Switchable Glass, a complete privacy solution from Intelligent Glass that integrates switchable technology into safety glass. This was a versatile and aesthetic solution to shower / bathroom privacy; guests have controllable and stylish privacy that still allows ambient light from the bedroom to spill into the bathroom.
One of the main investments Novotel made was in Laminated Switchable Glass, a complete privacy solution from Intelligent Glass that integrates switchable technology into safety glass. This was a versatile and aesthetic solution to shower / bathroom privacy; guests have controllable and stylish privacy that still allows ambient light from the bedroom to spill into the bathroom.
Installed as a room dividing partition, designers were able to maximize the benefits of the space without blocking light from the rest of the room. Installing this shower room partition in line with the exterior windows allows guests to benefit from a degree of natural daylight even when the glass is switched to frosted – a design alternative to a small, closed off rooms that are exclusively lit with artificial light.
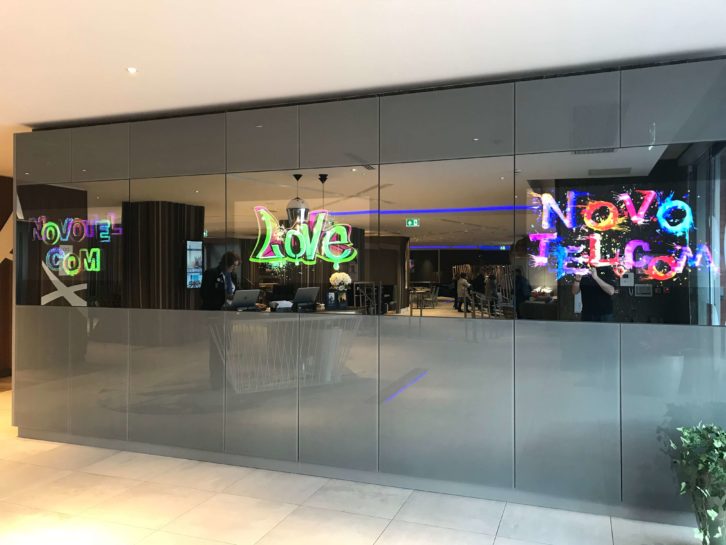 This glass option is ideal for high traffic areas, bathrooms, hospitals, conference, and huddle rooms, and it is even suitable for video projection—for example incorporating rear projection to allow guests to enjoy content on either side of the partition. Switchable technology can be easily integrated into control and automation power systems such as voice activation or smart phone app control.
This glass option is ideal for high traffic areas, bathrooms, hospitals, conference, and huddle rooms, and it is even suitable for video projection—for example incorporating rear projection to allow guests to enjoy content on either side of the partition. Switchable technology can be easily integrated into control and automation power systems such as voice activation or smart phone app control.
In the lobby, Novotel also installed a Mirrored Video Wall comprised of three individual screens. Ideal for reinforcing branding, or communicating information about offers, or advertising hotel facilities, this Mirrored Video Wall is used for a variety of applications by Novotel. The installation was designed to make the most out of high impact digital signage screens in a central position with limited space. Novotel were able to reflect their high ambient light and premium interior design theme using the highly reflective mirrored surface, while still keeping this area productive.


