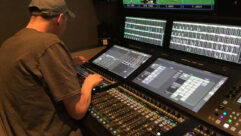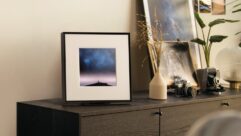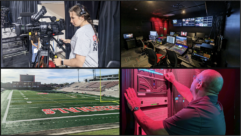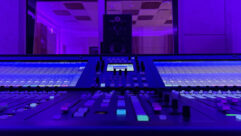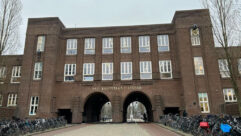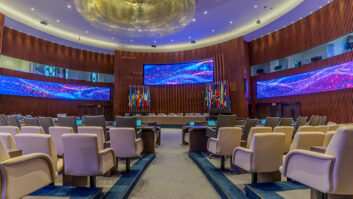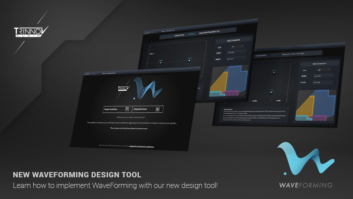
Fordham University’s Gabelli School of Business
Jan 23, 2014 4:20 PM

To provide its business students with real-world systems they would use in corporate environments, New York’s Fordham University called on Cerami & Associates to outfit its Gabelli School of Business with spaces that mimic trends in workplace design.
“The Gabelli School is one of the top business schools in the nation with over 2,000 students,” says Alan M. Bjornsen, partner at Cerami & Associates, who also notes that the full facility program includes an information and media technology center, a boardroom, six conference rooms, and classrooms equipped with Smart Boards. “The intended experience is to provide students with a practice-based business curriculum for hands-on learning and engagement that reflects current workplace trends with a special focus on fostering interaction and collaboration.”
Working with AV integration firm, AVI-SPL, the Cerami & Associates provided acoustical, audiovisual, IT, and security design services for Fordham’s newly renovated Hughes Hall, a $38 million renovation that has allowed a digital-age interior to slip in behind the building’s French gothic façade, built in 1891.
With the repurposed, former dormitory housing six meeting rooms, three conference rooms, several student lounge areas, and a 160-seat lecture hall, the team faced two challenges: incorporating a modern-day, flexible AV infrastructure into the remodeled dormitory and coordinating multiple low-voltage contractors to meet an accelerated project schedule, both of which were overcome by involving all design trades in the early planning stages.
Most rooms are enclosed in glass, reflecting the current design trend in businesses to portray transparency, notes Bjornsen. Stairwell landings and administrative offices provide large lounge areas to foster spontaneous collaboration. Behind one glass wall in the lobby is the school’s pièce de résistance: a trading room featuring Bloomberg terminals, streaming stock tickers, a 2×3 stock board, a digital clock with five time zones, and a media wall connected to CATV that tracks how the Student management Investment Fund is performing. The trading room’s glass wall holds a smart film that can provide privacy from the busy lobby area: just a flip of a switch transforms the wall from clear glass to digital images.
To achieve seamless integration between the AV components, the modern interior design and the physical space to create “hybrid reconfigurable” classrooms, the team integrated the Echo360, an AV media achieving software system that captures and records the full content of lectures for distance-learning students, along with Integrated Crestron Control in each of the lectern positions. Ceiling-mounted cameras were inverted to cover all room orientations in both combined and divided modes with a camera “instructor” video tracking system and user intuitive AV device control.
EQUIPMENT LIST
Digital Projection Inc. E-Vision WXGA 600
Crestron Electronics
DM-MD32X32
Biamp Systems
AudiaFLEX CM
Tannoy North America CMS601 DC BM
QSC Audio CX 204V
Shure EZG/12
Sennheiser SI1015
Magenta Research
HD-One DX
Vaddio ClearVIEW HD-20 HD
Contemporary Research 232-ATSC
Chief Mounts
NEC displays


