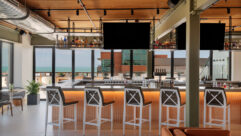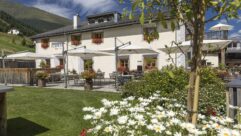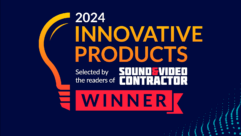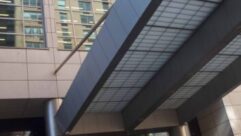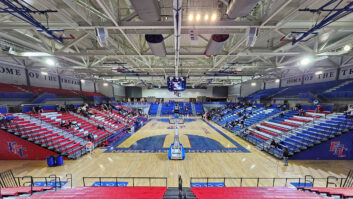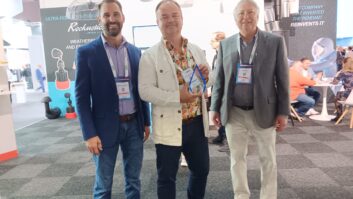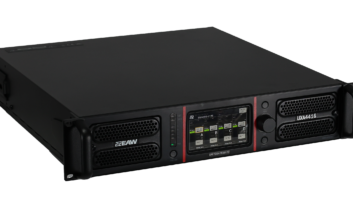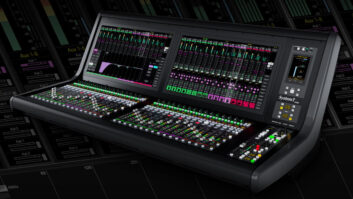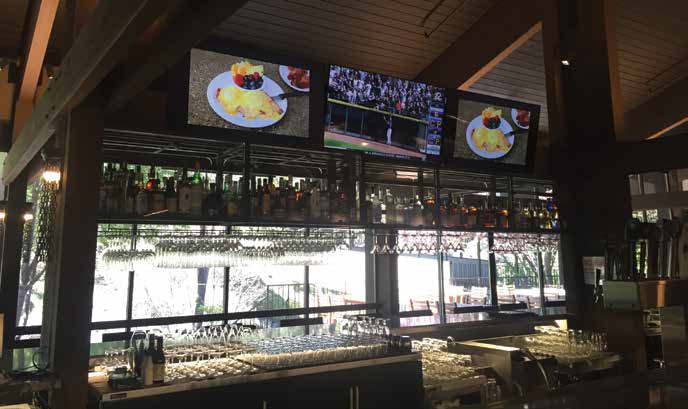

SVC: Hi Tony, tell us about Audio Visual Bend.
Tony Sprando: Well hey, thanks for having me today. Yeah, here in beautiful Bend, Oregon we provide audio visual services for commercial clients. We don’t do any homes so we’re basically designing and building and procuring and installing audio visual equipment for our customers here like schools and churches and businesses. And hospitality is a big group that we’ve been focusing on for the last couple of years.
This is a big hospitality installation project. Riverhouse on the Deschutes, a beautiful hotel right there in Bend. The place got a new owner and they re-did everything from the ground up. What was their overall aim with the all new AV systems they wanted to put in?
Well, they wanted to be able to tell their guests they have a state-of-the-art graded AV system. So they went out on the hunt to find a group they could connect with and that was local for support reasons obviously, and to be able to have people come in and use the facility for presentations and banquets and any type of event and have it stay seamless and up-to-date.
And since there are people coming in there from just about anywhere, you don’t know who they might be or what equipment they may have, it’s got to be very easy.
Absolutely, yeah. In this day and age, it is important to be able to come in and grab your laptop or your smart phone and just connect immediately.

This looks like a pretty high-energy area with the bar and lounge on one side and you’ve got lower profile things like meetings going on in the other side.
That’s correct. Yep.
Okay. And you used one type of Symetrix DSP system in the meeting rooms and a different one on the other side where you’ve got the bar, the restaurant and the lounge.
Yeah, that’s correct. It’s really just a smaller version on the bar side since the audio distribution is much lighter. The banquet side distributed audio systems through the facility for background music is a little bit more complicated and needed more zones. So the meeting side was the Symetrix Radius product and the bar side was the Jupiter 4.
So you’ve got more to handle on the bar side with a more appropriate Symetrix DSP in there. The web interface and the local control panel, are they pretty much the same or was that a big factor in using the Symetrix system?
Well, yeah. They are pretty much the same. One side is using a panel on the wall, a single wall plate with three buttons—the ARC-2e panel from Symetrix. Then they can also use an iPad on that side of the building as well to go ahead and control the volume and select sources. The other side has the same feature but it’s much lighter. They do have a touchpad like an iPad over there but they do not have a wall control. The operation on that side is much simpler so we didn’t need both.
So is that why you chose Symetrix or were you just familiar with the products and the setup?

Well, yes on all counts. They’re a really great company to work with and they’re easy to use and the price is right for sure to fit in the jobs this size where budget is important. You know, in a facility like this where it’s a daily revenue-generating facility, they need to watch their dollars. To the same point they can’t lack the sophistication. It needs to be simple and it needs to be smart at the same time. It’s easy for my company to take the customer’s needs and put them into the program without complicated software or expensive licensing. So it’s a very good product and we try to install it anywhere we can.
I understand that during the project there were some changes that were needed by the client. What kind of changes did they want to make during the installation process?
You know, this is a project where the new owners came in and literally removed everything inside the building down to the concrete and started over again to really bring a fresh feeling to this location. So as I worked with them, they wanted to make sure that the look and feel was the number one important thing. Everything needs to be open and bright. It was really a dark cave, the older building. So as we were going through this process with them they asked for changes like hey, can we make sure there’s no visible wall panels and stuff in locations where people can see those things? And the speakers were out of the line of sight. We found products and speakers and displays that weren’t out in the open and they could be pulled up or painted a color that would match the walls or the ceilings so you wouldn’t see them. So that’s the kind of stuff that happens when you work with architects.
Well, projection is going to be the focal point of the meeting area so what type of projector did you use there?

We used the Eiki International because of the LCD technology and the clarity of the picture and high definition. We really like using their commercial-grade projectors.
How is the video from the projection distributed and where does it all go?
Well, there are two parts to the Riverhouse. They have a bar section that’s a sports bar/ lounge and then they have the meeting side. The banquet and meetings side is basically a couple of projection screens and they have digital signage in the hallways where the bar side is 11-12 flat-screen TVs that are distributed TV and digital signage to those. So the distribution part of that is pretty straightforward. One of the manufacturers we used is Atlona and they distribute HDMI over baluns. And that seems to work pretty well for us. There are other companies we use as well, but for this job we chose them and tried to keep one manufacturer as far as the video distribution goes.
And what sources can they playback from or show video from?
We have a wall plate in each room by Atlona and they have a auto-switcher in that plate. That single-gang wall plate has an HDMI and a VGA and a 3.5 audio jack right on it. And depending on which one you choose it will automatically switch to that and send the picture up to the projector which makes it seamless for the presenters coming in. They don’t need to unplug and plug their stuff into the wall. They can just do it one time and it will all show up on the screen scaled perfectly inside a 16 x 9 image.
What was the first thing you had to do once you got onsite?
When we come onsite, we walk the site with a customer to figure out what they want this project to actually look and feel like when they’re done. As we walked through it there were a lot of hard surfaces, a lot of open ceilings and exposed beams. They wanted that look and feel to stay the same. So we didn’t really have an option when it comes to starting with acoustics – that’s what we like to start with. So we had to have a conversation about what it would look like to place speakers in strategic locations that they’d be happy with.
How did you manage the sound system design in the lounge and bar area? I know that’s a much higher ambient sound level than across the way where they’re having meetings.

We chose JBL CRV speakers and their design allows for unique placement. So we were able to put these speakers on the beams and disguise them really to make them fit right in, but also bring them down into the room at the same point. And using several of them in unique locations really helped to bring the SPL levels up to where they needed to be without changing the environment and the look and feel.
In the meeting area you had a challenge fitting speakers. They couldn’t go in the ceiling?
For the meeting area we have two JBL 29-AV speakers and they are placed right and left of the projection screens. So yes, traditionally I like to fly speakers or put speakers actually in the ceilings, but because again they wanted the open, exposed beam look and feel in those rooms that wasn’t going to fit in, especially with the chandeliers and their location. So we put some high-quality, highwattage speakers in the front of the room and it pushes a nice, strong level of sound all the way through the room for each.
You put in Audio-Technica wireless mics. That was on the meeting side. How did you set up the receivers and antennas for that? Did you use remote antennas and an antenna distribution system?
We used remote antennas. We use a distribution system by RF Venue. They are experts in distributing wireless mic antennas into spaces to provide equal coverage everywhere. So in that case we are running RG-8 cable to the meeting rooms and then we place their panel antennas in each room. These antennas are unique, different that they actually carry both the panel and the actual antennas on the same antenna so you can run both cables up to it. So it makes the installation easier for the AV group as well as the wiring. It worked out really well. It made really good coverage and it’s compatible with the other manufacturers as well.
That’s probably a pretty smart thing to do. And you’ve got a central rack on each side instead of one handling everything?

Yes. We have a main AV rack and then we have AV rack 2 which is located near the bar area. Again, we’re putting all the distribution and everything for those two zones because the facility is spread out pretty far and we wanted to keep the control and all the wiring a little more local instead of having to run a lot of extra wire.
You’ve got some auto-switching in the meeting area. How do you find the general reliability of the auto-switching devices?
I think auto-switching is the way to go. In a hotel environment or a presentation environment you need to give the customer access to everything without having a mixer board and video switchers and all those types of things in the room. They need to be smart devices. Audio follows video in our auto-switching systems, so when someone plugs a laptop in and has audio it’s obviously going to follow the video as well. And then when someone speaks in a microphone that is a live feed, it’s coming through all the time. In the room, with the three-button Symetrix, they can actually just select that and go up arrow until the volume is at their desired level. So it’s very simple. I think we have five local buttons total in each room that control all the AV systems. And they’re hard buttons so there’s no fancy touch panels and stuff for the end user. The administration and the banquet servers have access to an iPad that can actually override those in case they need to come in and do some advance changes. But the auto-switching piece is definitely key in all of this. It kept the control simple and it kept the frustration level down too.
It had to be an advantage being able to get in at the very beginning of this renovation project rather than have to come in and do a retro-fit.
Well that’s true, yeah. There was one thing that did come up at the beginning, during one of our walk-throughs. Their application for the meeting space after hours said they were going to have a jazz concert in there on Friday nights. And I said well, one of your walls backs up to the lounge. And so I expressed to them the sound problem they’re going to have. The lounge is traditionally quiet, right? And so when they’ve got this jazz band playing and they’re selling tickets, they’re going to want to have it fairly loud. We recommended before they put the sheetrock up to put what they call sheet block up first to block sound traveling into the lounge area on the other side of the wall. So that was one thing that put me in good graces with them because selling those tickets to the jazz concerts was a big deal in this town. Music is a big deal and it brings in revenue for them. So now they can actually use the restaurant and have it quiet and also have the concerts going on as well.
So what’s coming up next for Audio Visual Bend?

Well, the new project that we’re working on is a fun one and the facility is called Worthy Brewing Company. It’s a local brewery in town that actually brews beer and also has a dining hall. They wanted to expand to bring more people in so they asked a construction company to build an additional wing onto the building to include banquet facilities, additional bar and a mezzanine on the second floor and then on the third floor there’s actually a observatory. We were called to come in and expand the distributed audio system into the new spaces for music playback in the mezzanine, the banquet hall and the additional bar area. But they also wanted us to be part of their design process for the observatory, which is unique. Here in central Oregon we have a pretty large following among those who like to go into a telescope and look at the stars. The owner of the Worthy Brewing is also part of this group; he wanted to stream live telescope viewing down to the main floor and to the other spaces. So that is something that we’re doing. It’s going to look really good when we’re done.


