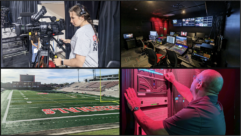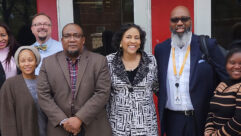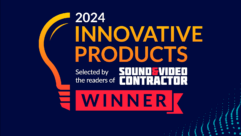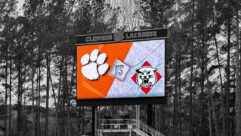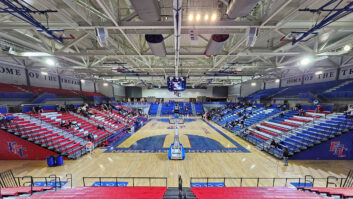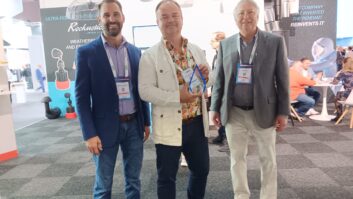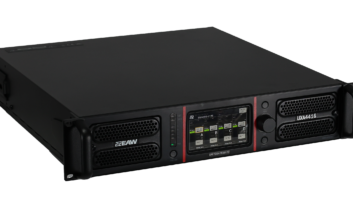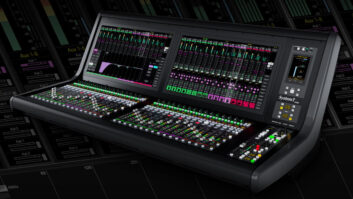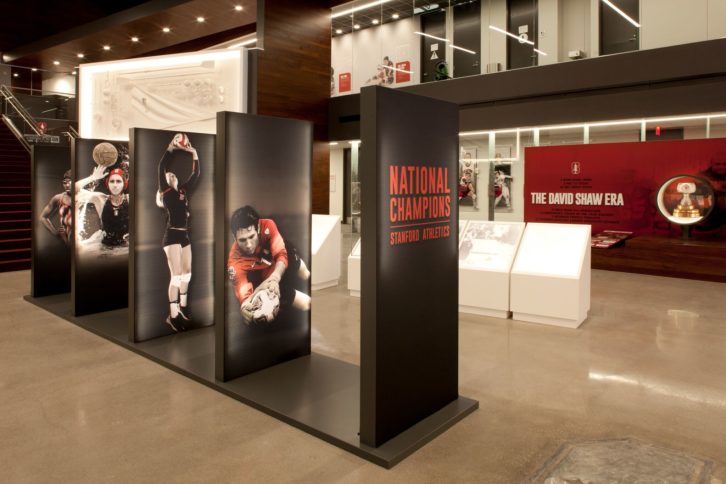

Stanford University’s athletics program is legendary, having won an astounding array of trophies. But for their new Home of Champions center, they wanted to go beyond the trophy cases and show much more. Nashvillebased Advent was called in to design the center and outfit it with a unique AV system. Advent Vice President of Digital Experience John Downie is with us to talk about how it came about.
SVC: It looks like an absolutely magical environment and I’m looking forward to talking about it. First, tell us a bit about Advent.
John Downie: Thank you very much. Good to be here. Advent has been around in its current form since 1999 when our current CEO, one of the founders John Robinson, bought the company. We are in the business of designing and creating experiences that move people. So we do that by realizing spaces and environments and weaving together static exhibits with digital technology– really creating moments of excitement and engagement. We do this really through two main business verticals. One is for college and academic facilities in the U.S. And then secondly the pro sports teams.
I believe you have the more broad title of Creative Technologist. What sort of experience and background does that require? That doesn’t sound like something you would see in the want ads.
Well, yeah. You hit on one of the challenges for us in the recruitment space. We talk about this role of the creative technologist because really a lot of what we do on the digital experience side is taking all of the tenets and the ideas of existing AV and weaving that in with really high-end, cutting-edge, computer-based approaches. So we’re not just technologists. We’re not just coders and software engineers in the traditional sense. We create technologically-based experiences and that’s where the concept of a creative technologist comes from. We look for people with Swiss Army knife backgrounds, for want of a better expression, who have a lot of varied experience in a number of different disciplines. So my own discipline, for example – I was a copywriter for a long time. I was a graphic designer for a long time. And when the Web started to become a thing I worked for a number of agencies in Europe. So it’s the semantics of traditional design, combined with the modern sensibilities of digital, backed up with a number of other experiences and the physical installation of high-end AV. That allows us to create a lot of high-end digital experiences. For example, one of the projects that we recently completed is this very large projection-mapping scenario onto a 40’ x 40’ model for the new L.A. Rams stadium in Inglewood, in Los Angeles. That required a number of different kind of approaches from the software up to how are you going to fix these projectors into a building that is in an active seismic area? All of our varied disciplines have to meet the challenges that are presented to us; they feed into the concept of a creative technologist is.

The specific project I want to talk about today is the new Stanford Home of Champions. It obviously required a lot of imagination, so how did Advent come into this?
Firstly, thank you for your kind words on that project, which is really a flagship project for us. When Stanford were looking to really reimagine their Hall of Champions, they came to us to consult. The program at Stanford, as we know, is incredibly storied and prestigious. They wanted to tell the stories of the athletes and the programs that led to the trophies and national championships. They have hundreds and hundreds of trophies that are available to them, but they didn’t want to just tell the stories of the trophies. They wanted to tell the backstory, the wider story, of the program and its roots and the history that led to those achievements. They wanted a multi-stranded, deep experience that was rich in its storytelling, which is the area in which we excel. So we embarked on a multi-year program to realize what ended up becoming the Home of Champions.
How did take them beyond a building full of trophy cases?
That came out from the process we refer to as “story mining”, which is a trademark process that we applied. It’s an interview-based process where we interview varies key members of the programs or the brand or the organization that we’re working with. We really start to understand what the human stories are that sit underneath the individual successes. What are the strands of humanity and story underneath the elements that are more public? As part of that process we realized that it was about the athlete. It was about the coaching staff. It was the human story rather than the singular story of the trophy. And I think you see that when you walk in. You immediately see the faces of the individual athletes. We have a number of individual touchpoints within the space that allow visitors to really engage with individual stories from current athletes up to recognized alumni from different athletic disciplines.
I think the centerpiece of this whole thing is that huge video display that wraps around about half of the room. How did you choose PixelFLEX for the display technology on this? I know they’re right there with you in Nashville so I would guess that you’ve done some things with them before.

We’ve worked with PixelFLEX a few times and found them to be great folks to work with. They’re in our backyard and it behooved us to work with someone who was close geographically for both testing and design purposes. But outside of that they have a great product and they’re a great bunch of guys and we leveraged their engineering teams to design this video board, which is really the AV centerpiece. The space is multimodal—that’s how we describe it. It can be a reflective, quiet, almost museum-like space, but it can also be a space for events. On game day when the team run through the space or after game day when they’ve had a great win, we wanted to amp up the space, and the board allows us to do that—it allows us to reflect each of those various modes. We can have text transition that’s a roll of honor of the inducted Hall of Fame athletes. Or we can run full-motion video on the board and turn up the embedded sound system and really create some adrenaline. So that was the key part of the aesthetic design–that we were able to change the modality of the space.
I read that this space was originally just a basketball gym kind of surrounded by athletics offices but you it quite a way from there.

We did, yeah. It was maple-floored basketball court surrounded by offices and these glass walls at the very end. So it was a very highvaulted ceiling, probably two-and-a-half to three stories at the apex of the roof. When Stanford identified this as the space, we got to work designing a new space. Part of that was creating this mezzanine level; so splitting up that large vertical volume into two levels. That gave us the ability to create this wonderful staircase as a physical focal point when you walk in. And also to create more floor space to house the individual exhibits. And then underneath that mezzanine we created this very quiet sacrosanct area where the Hall of Fame interactive is located. That allows users to interact with a tabletop that tells the story of letter winners all the way through to those inducted Hall of Fame members. It’s a complete transformation from what was there before.
How did you get started on turning a basketball gym and athletics offices into such a revolutionary visual experience?

It took our design team many months of planning and development, obviously with close association with the client. That “story mining” concept I mentioned is actually the foundation to inform the physical design of a space. Understanding the stories was our springboard for understanding the space. Then we moved into conceptualizing exactly what the design of the space was going to be having those foundation stories in place. Once we worked through that conceptual design process and agreed with the client the boundaries of the scope, we move into our production design. And that’s when we start to become more diversified and separated in our individualized approach. From a digital experience perspective that meant planning out exactly what the interactives were going to do. So we worked closely with the design team to create some of those individual elements such as the LED board, the touch table, some of those 4K beautiful storytelling portrait-mounted screens that bring to life the individual athletes. So those are high concepts at that point in time and then we have to turn them into reality. That forks into the functional mechanical reality of running cabling and running conduit and creating all of the plans for that and specifying hardware. And then the software and technical reality of building that user experience. Folks here at Advent have those capabilities and have that expertise. We just plow forward from that point and work closely with our GC partners and our AV integrator partners, as we start to merge the physical world of construction with the realities of building a digital-based user experience.
This huge video display largely dominates the space, so how do you use it? What can be seen on it?

Going back to that concept of it being a multimodal space, from a technology perspective the system runs on our proprietary interactive digital signage framework. One of the things that I think sets Advent apart is just our approach to digital. Our internal capability as creative technologists allows us to create these wonderful, rich, immersive multi-thread experiences and part of the technical output of that is the platform that we’ve honed over many years and invested in significantly. So for the space, we created a number of templates linked to our content management system that allow the athletic staff to manage a number of different types of content. There are about thirteen templates at the moment, so they can schedule content throughout the day or week or month ahead of time. Those templates range from a ticker board that runs through the names of inducted Hall of Fame members through to coaching staff recognition and star athletes as well. There are individual recruitment boards for each individual sport that pull out the highlighted statistics and new stories and current team rosters for each of the sports within Stanford’s athletics program. They really form a canvas for the coaching staff to walk a potential recruit through the success of a program, the history and heritage. And then we’ve got templates for a full-motion video to create more richness and energy within the space. And then free-form messaging that allows the coaching staff or the athletic staff to create messaging–maybe game day congratulations to various teams. Or when they’re having a corporate event the messaging channel lets them welcome in that corporate visitor or that partner. So yeah, a number of different types of content are enabled through that board by our content management system.
Any athletics program is constantly evolving and renewing itself so you had to create a content management system that makes it easy for them to update and keep current.

Yeah, absolutely. Our framework is built with the simple tenet of allowing straightforward updates of any information from multiple sources. A lot of what we do is allow the creation of dynamic, full-motion videos. We’ll take maybe a name that is held in the content management system and we’ll, in real time, create action effects almost like you’d see on ESPN and sports networks when they’re taking statistics and they’re creating live CGI around them. That’s what our platform does. The input to the platform from a data perspective is just a standard securitized web-based interface. I’ve actually been with the Stanford curation staff and we’ve changed data on the boards through our phones and through our iPads. It’s as simple as that. From an interface perspective there’s no special software needed. The interface is a standard web browser. It allows a number of different team members to contribute to the evolving content story within the space and especially on that video board.
So on the hardware side of the board, how were the PixelFLEX display sections mounted? I know that you had the San Francisco building codes to deal with because the place has to withstand the possible shaking it could eventually get.

Yes, that’s a great question, Bennett. So obviously we’re talking about a very long board and it’s in an active earthquake area. One of the first things to do was work with the GC to make sure that there was adequate support for the board and there’s a floor of steel between the first and second floors obviously that forms the floor pan– that is a perimeter around the central area that the Home of Champions is in. We were able to leverage the existing floor steel to put in some kind of bracing and we were able to affix to that bracing with three bolted fixtures of ¾-inch plywood on this kind of soffit area that defines the space between the two floors onto which the board is mounted. And then each of the individual cabinets for the board are, in turn, kind of through bolted into that backup ply. So it’s a very straightforward approach, but obviously the specification of the fixings and the loads of those fixings was very important and needed to be approved in order to meet the building codes as well. There are also some aircraft cable safety restraints on various parts of the board for traffic areas. So if there was a sheer event, the boards would be captured if they happened to fall, even though that is a very unlikely event.
Well, no matter how futuristic this place looks, it’s reassuring to know that it all had to start with just hacking into some good old plywood and doing the normal things behind the scenes to get it put together. It must have taken awhile. What was your timeframe on getting the whole thing done and working? Did you have to work around other people on this or did you have the whole place to yourself?

Yeah, so no, we had to work around other people. We worked very closely with the general contractor because he was responsible for the structural fitout of the space. And then we actually suffered some compression on the back end of that. It’s always inevitable in a complex construction project because generally, even though we’re informed and part of the process from Day 1, our work really starts when the core structure is complete. We’ll start to get in and mount our AV once that’s finished. Due to the time constraints on this project we weren’t able to that, so we really started to work in parallel with the GC who was still doing some significant construction work. So we had to take all the precautions to make sure that the work was planned out correctly so we weren’t tripping over each other, and so that there was protection against dust and the possible ingress into our equipment of other things. There’s a lot of steel work– metal filings and drilling swarf coming into things potentially, and sheetrock dust, which we all know is potentially deadly to AV equipment.
How was your experience from previous projects applied to this one? Is there anything special that you brought to it?
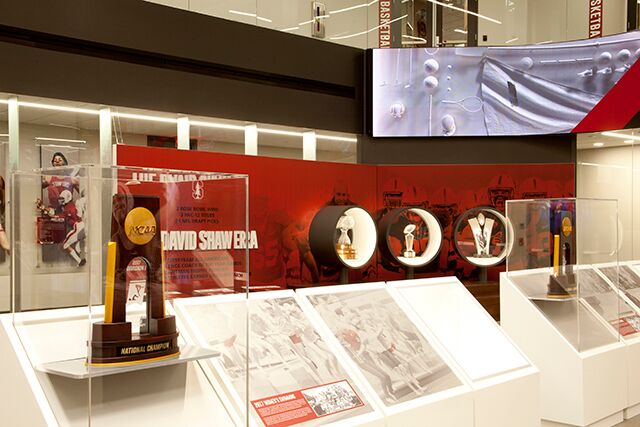
We’ve been in the business of creating experiences that move people since 1999 and we’ve seen our business change. Historically we were more of an exhibit, exhibition-style company so we would just come in and put things on the floor and mountings on the wall. Our business has changed significantly over the last five years especially. We’ve seen more of these large-scale capital projects where we’re part design/architect almost, and we are working very closely with the GC on a very large fitout. So that’s equipped us with a somewhat unique process where we’re able to identify the potential pitfalls early in the process to maximize our efficiency as we move through the project. Specifically on the Home of Champions, all of the expertise we have in identifying cable runs and potential conflicts when it comes to power locations, and especially all the hidden structure of a building, allows us to effectively mount heavy or cumbersome equipment. Things like large-format touchscreens, for example. You may think you just hang that on the wall. But when a user in touching those, if it’s not properly mounted to the correct substraight or the mounting isn’t in the right areas, the screen is going to wobble. We have two 70-inch 4K screens in the Home of Champions and they’re incredibly heavy, but a user can touch all of those areas. So we knew from the outset that we had to specify adequate blocking in a much larger area than if that was just a regularized passive video screen. We wanted to be able to maintain the high-end user experience. And then thinking again about the LED panel, for example, we know how these things are going to react to the potential movement of a building and exactly how we’re going to need to run conduit and run power to that. So our experience in other projects let to us make decisive decisions early on.
Sometimes it’s difficult in this visual an environment to imagine exactly how it’s going to look when it’s real. You do all the work and spend all of the time on it and then the visitors may wind up with the room lights reflecting into their faces from the video screens. How did you get the brightness of the main video display and the ambient light in the room to work together?
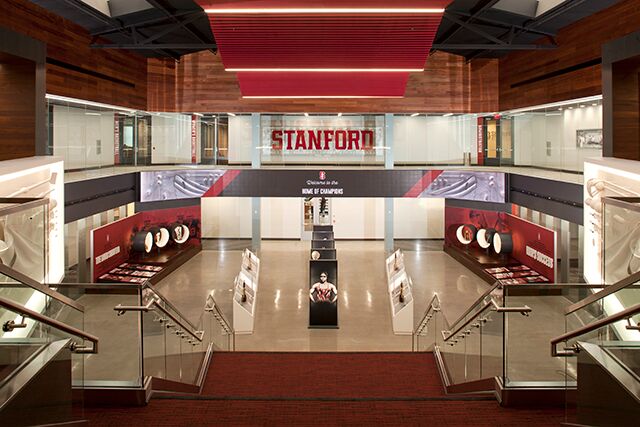
We do a lot of preliminary work in virtualized 3D models to understand how these large format AV displays are going to interplay with the environment and the lighting and the reflection across all elements of the space. We’ve spent a lot of time and made a lot of investment to create toolsets that allow us to virtualize the space and understand how the nuance of light reflection is going to impact the user experience. So before we get into the space we actually turn things on virtually. Then we know that we are placing monitors or screens or lighting in the correct areas and minimizing those negative highlights and interplays of sound and color. I talked about the 70-inch monitors that we have with the large 4K videos on them. They are mounted directly opposite the large LED ribbon board. So if we had not taken that into account and changed the positioning of those on the vertical, you would we able to see this large reflective band of light from the LED board. In the virtual study, we were able to change the position of the board and the screens ever so slightly. We were able to angle the screens completely undetected by the user. It means that we don’t get those highlights and reflections. And then lastly, using the great controls on the PixelFLEX boards, we were able to just very easily dial down the brightness to a level that was acceptable for the space. We run the board at about 60 percent of its standard luminosity; 100 percent would just be too bright for the space. We had done some studies at PixelFLEX’s headquarters beforehand and then when we got to the space we knew what we wanted to achieve due to that forward planning.
So what was the reaction when you fired it up and it all came to life?

Well, the first time we fired it up it didn’t work, because the graphics card that was in our playback unit had a catastrophic hardware failure. So I talk about all of this planning, but you can never plan for the completely unexpected. So an engineer spent a very frantic 24 hours trying to make it work until we realized that GPU was actually broken in our playback unit. We rushed in another GPU, we spiked it up and the client came in and we showed them. They were just bowled over. They really liked the LED board and what it did for the space. They immediately started to identify ways in which they could utilize it in the future as well, so this is not an install-and-run for us and for the client. They saw the future potential for this as a really important, integral part and central part of the space.
I’m sure that you learned a few things here, so what are you going to take from here into future projects?
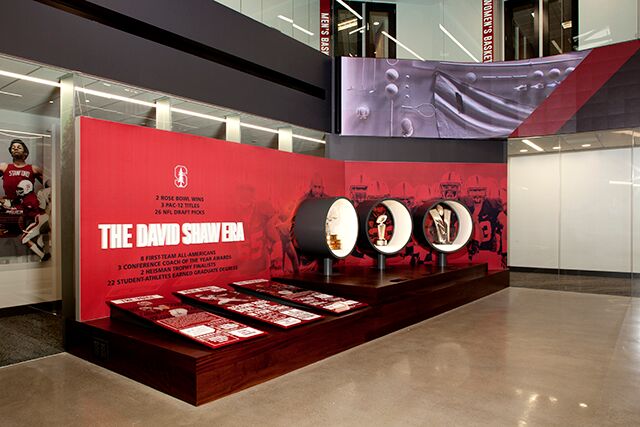
We always do a period of reflection after a project. So for example, the video board is curved as it wraps around the corners of the building. We would have approached that differently from just a construction perspective. It was very hard to get the panels of the board aligned correctly. We achieved it, but it just took a lot of time. You can measure and plan, but when you start demoing things, you’re ripping sheetrock off the walls, then you’re really able to understand what’s behind it. So our measurements were slightly incorrect because we were working off as-built drawings and the reality was slightly different. That gave us some problems with the curvature of the screen that we had to work around. So one of things we identified was probably doing more in-depth surveying and cutting some inspection holes in plasterboard to understand what was behind something rather than making an assumption. And then bringing backup GPUs to the site.
That was certainly a good lesson.
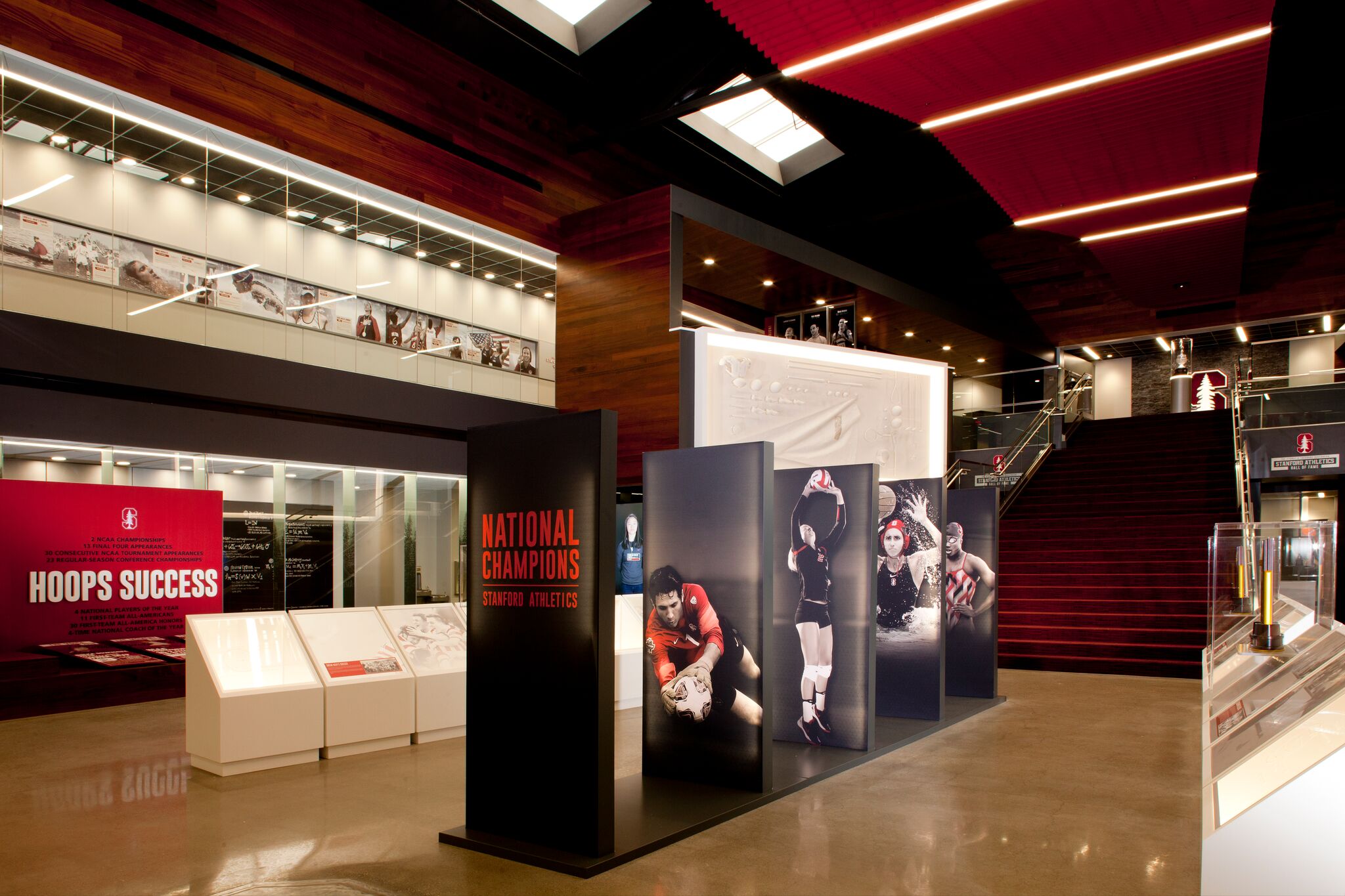
It was a great lesson. We always do have backups, but we never had one of these GPUs break, so we didn’t have one and in inventory and we didn’t think we needed it. So just yeah, making sure we’ve got adequate backups. We applied a lot of previous expertise to this project and it really paid off in our ability to deliver a great product on time. And a lot of the things that we learned this time were actually outside of the AV and digital experience scope. So yeah, I was very thankful that our learning list was fairly small on this project.


