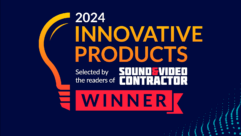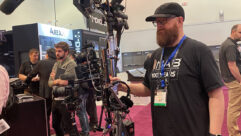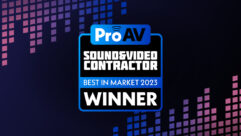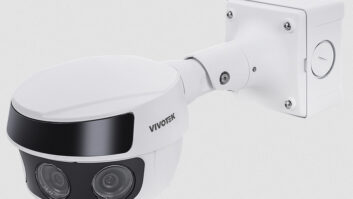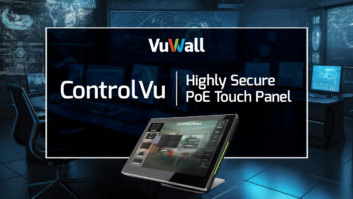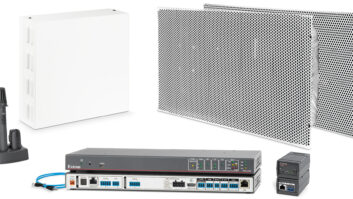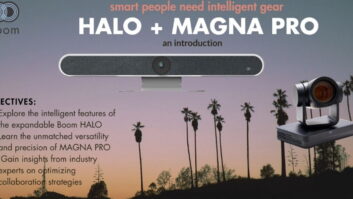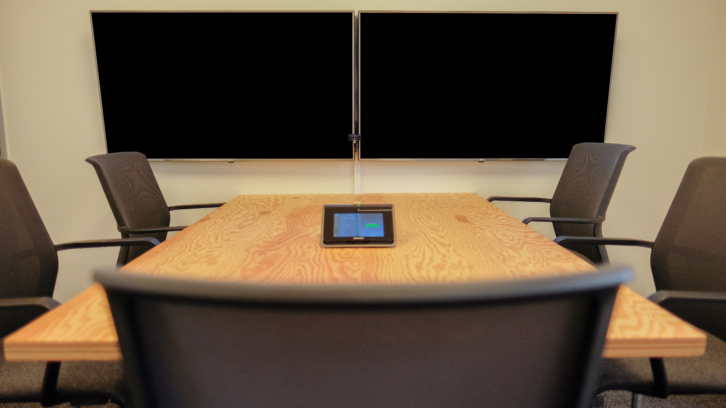
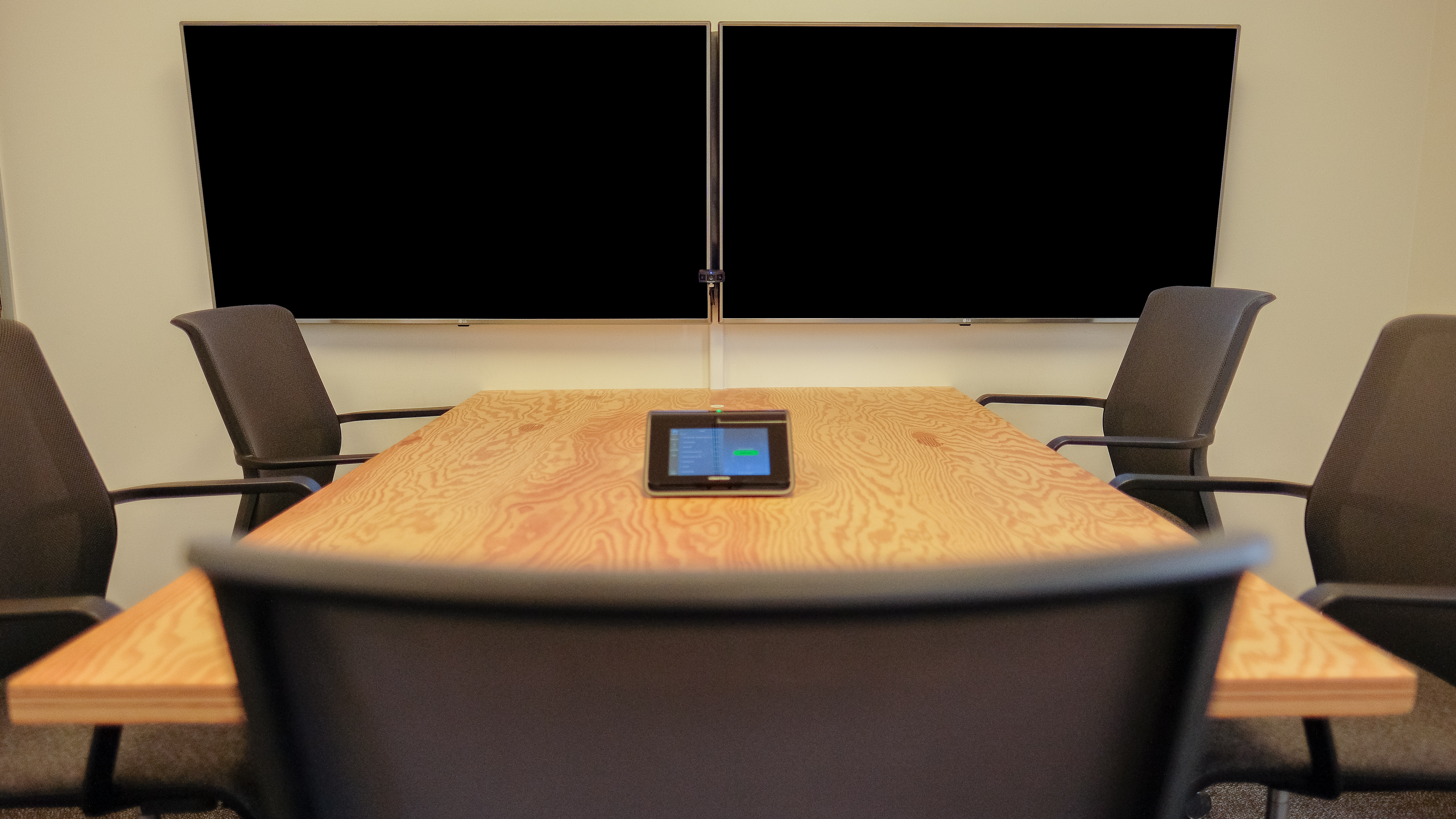
At the Pittsburgh office of Uber ATG they had conference rooms that were under-used and difficult to operate. Uber’s Senior AV Design Engineer Garydavid Royce and Joey Loeffler of San Antonio Sound & Light (SASL) are here tell us how they changed that and built over fifty conference rooms for user-friendly operation. Quiet technology and a professional appearance are now standard issue in the Uber ATG conference rooms and users can focus on their presentations instead of system operation. Garydavid Royce at Uber and Joey Loeffler at SASL will be back with more on video, sound and acoustics in the new Uber conference rooms on the SVC Podcast.
SVC: We’re talking today about what I think you refer to as the Crucible Project. This was at the Uber office in Pittsburgh and was a very comprehensive conferencing project. You had to come up with a unified conferencing solution that would work in a lot of different settings from small huddle rooms to much larger areas. Before we get into that, Joey tell us about SASL.
Joey: Sure. SASL, or San Antonio Sound & Light is a commercial AV integration firm. We specialize in corporate clients and houses of worship. For our corporate clients we do a variety of audio and videoconference rooms, all-hand meeting spaces and some digital signage solutions. By far, the largest part of our business is still our house of worship side. We do fine arts auditoriums and small, medium, and large church jobs. We have the expertise to do anything from a large format live sound system all the way down to smaller high-end conferencing solutions. We do architectural, theatrical and effect lighting, lighting control in a lot of hotels. So I mean, just a well-rounded company.
And Garydavid, what does Uber have you doing?
Garydavid: I’m doing a little bit of everything from project management to operations to system design. It’s almost like a totality. And then my main focal point is Uber advanced technologies—the APG group— so I’m here to help them with all their needs or issues or problems and then come up with solutions day to day.
The ongoing project here is to upgrade conference rooms in the Pittsburgh office to provide greater usability. Garydavid, I think you already had a conference room experience that was a good example of how things can go wrong when quality gear is not installed and tuned for best performance. That resulted in the room not being used much and the gear got blamed. Did that experience set the stage for a solution on this project?
Garydavid: Yeah. I mean, a lot of times in the industry we all want to be problem solvers, but sometimes we have to understand the real issues that are causing those problems. I learned from experience that when you determine the issue, then you can come up with the solution. That’s what happened here in this particular instance where an AV solution was provided with quality equipment, but it was never configured properly. If we’re not optimizing the equipment, configuring it, making sure we know what we’re doing, rather than just expecting the equipment to be magical and just work, that’s where we actually fail. So I wanted to make sure that we took those principals moving forward on all future designs. That meant coming up with a solid commissioning document, a punch list, and validating to make sure that the proposed equipment will work in all these environments and will meet the customers’ needs.
This is a fairly sizable project that’s still in progress. How many different rooms did you do on this?
Garydavid: The project consisted of a three-story building that had to be completely demoed and reconstructed from the ground up. The project consisted of 50-plus conference rooms, a training room, digital signage throughout all the floors, and then a fairly large all-hands space that also would be converted to a multipurpose space.
Joey: Out of these 50 conference rooms we had kind of four or five different design types. We had several smaller and medium conference rooms and then a couple of large and extra-large rooms. On those smaller and medium rooms we used Biamp’s Devio solution to help get the best audio quality and to send that audio over USB to eMax Minis, which were the codec in the solution. These were videoconferencing rooms that used soft codecs, with Devio for just great audio quality in those small and medium rooms. And then in the larger rooms we deployed Biamp’s Tesira solution with their TCM microphones. Those TCM microphones give us the same amazing audio quality and the same user experience from the smaller rooms to those larger rooms.
One of the specific problems that you recognized on this was providing power for the various devices that people were bringing in to the room. They had power and charging cables strung around and not enough of them within reach. How did you deal with that problem?
Garydavid: I guess I had to take a step back, and this is when I did a needs analysis, and also just people-watching within Uber’s current rooms. For example, in their current rooms they had these surface-mounted cable cubby enclosures and then power bricks and power cords everywhere. There was a slew of different laptops that each required a different power cord. So just from brainstorming and taking a step back, I kind of questioned how we do things as an industry, you know? We try to always spec out these cable cubby enclosures and the intent is for AV connectivity, HDMI 3.5 – you name it, right? But we often forget the laptops need to be powered. If the laptop is not powered, more or less the entire solution is pointless because no one will be able to display their content or make a video call using the laptop as a soft codec. So I challenged myself and started putting these power bricks inside the cable cubby enclosures and coming up with a solution that mirrored what we do on a day-to-day basis. Adding HDMI cables in, but adding that power convenience. So having all the bricks mounted underneath the table in a rack shelf, but then able to pull out the power cords from the cable cubby enclosure and plug in for your device, for your mobile phone to your laptop. It’s a huge, huge win because it cleaned everything up but it kept that consistency with the basic design principals of someone reaching into the enclosure to grab a cable to connect to.
And keeps a lot of stuff off the conference table, right?
Joey: Absolutely. Very, very clean rooms. I mean, you walk in, you don’t see a bunch of stuff on the table. And you know, that’s another piece of Garydavid’s design – just really helped deliver something amazing to the customers with his power solutions in all the cable cubbies.
Do you find that in conference rooms you seem to get a frequent combination of little or no training and a quick departure from the original installers? The users don’t want to look dumb in front of bosses so they may be a little hesitant to get into the technology and figure out how to use it?
Garydavid: Based on my experience, especially coming from the government world, before the first day of business, you have to really make sure that these systems are beyond bulletproof. So you have to come at it as the integrator, but also as the end user—how are they going to be using the system and are there any hiccups or anything that might be broken or not fully working before the handover? So it’s coming up with the complete commissioning document, testing and then testing some more, and then coming up with a lot of punch list items, just as you would if you were a GC, right? Because a lot of times we miss all those marks or those check boxes because we’re so worried about the schedule. So we made sure that we have the appropriate time to fit this into the schedule to knock all these things out. When the projects were handed over to the users, they were already working. They would walk into a room and maybe an iPad was down and they would question if the room was working or not. I think that was one of the big wins and it will always be a big win to make sure that done means done – not undone.
At the beginning I think you went through a very thorough process in getting user input as to exactly what they wanted to accomplish in these conference rooms so that you could design a professional looking solution with just what they needed to have.
Garydavid: That’s correct. I wanted to provide that flexibility and more or less keep the theme of the invisible comfort, which is the same experience that we provided within all the room types. And a lot of it is just the basic principal that InfoComm teaches us, but until you actually apply those principals to all room types you don’t really get to see the main reason behind why they stress all their standards. A perfect example is determining the appropriate screen size, right? Nine times out of 10 we should all be doing that to make sure it fits into a small room. But you don’t really get to see the impact it has until you do all different room types. Then you’re having users come into a room, they’re able to sit anywhere within all the same room types, and are able to determine and make decisions and recognize the content shown on the display. So it’s that invisible comfort, where they’re comfortable sitting anywhere. It goes with that same principal that Biamp provides, whether it be the Devio microphone or the TCM microphone. It’s that invisible comfort. Where people are able to walk into a conference room and sit or stand anywhere and have that natural conversation with the group inside of the room or with the collaborators on the far side of the conference line and be confident that their voice is going to be captured without having to lean over or to sit closer to a microphone. So by putting those microphones up in the ceiling, people weren’t even aware that there were microphones in the room; not even the architects, which to me was a big win. Technology doesn’t become the focal point. The meeting room is the focal point to have meetings or conference dates. The technology is just in there help enable collaboration.
Joey: When we were planning out the design and microphone placement and everything, I know it was important for us to make sure that we had good, even coverage throughout the room. Because a lot of times in these conferences, people are not always sitting at the table. They’re going to get up. They’re going to move around. They’re going to maybe pace around the room, go up to a white board and take notes. And so in our microphone placement and choosing these hanging pendant mics from Biamp, we were able to deliver good audio quality no matter where a participant was in the room walking around. These mics tracked them and it just works great.
That must have been a primary challenge in this for both of you in designing one uniform system that everybody could learn how to seamlessly operate both in the small huddle spaces and the bigger conference and training rooms as well.
Garydavid: It kind of fell into place. I know Biamp did it on purpose, but it wasn’t really known or exposed at the time, where we had this perfect solution for small and medium rooms, which is the Devio solution. But then there was that missing puzzle piece for extra-large or overly-large rooms. There are other manufacturers out there that have ceiling microphones, but they’re just a little bit aggressive. A lot of architects don’t really want to see them in the space and again, it’s that invisible comfort. People don’t want to know that there’s technology in the room. So with Biamp coming out with their TCM microphone and having it on the same platform, the same structure, the same look, the same feel as the Devio microphone, it was just a huge win. And to the users it’s the same microphone; and in a sense it is, right? But I think that’s what put the cherry on top of the entire design was all the rooms looking, in a sense, the same, especially when it comes to the microphones and the speakers and, more or less, the display sizes where a small room just gets enlarged to become a large or extra-large room.
How did you address mic pickup, feedback, echo control, sound level management and those sorts of things?
Joey: I think that magic was really a lot in the Biamp Devio solution. We did make a good amount of effort to make sure the microphones were placed properly. We did some testing just to make sure that we had the appropriate pickup in all the rooms. We laid it all out on the RCP plans for the project so our installers and everyone knew exactly where they were going to go, and then it was easy for the installers to make sure it was the same in every room. With good quality speakers from QSC properly placed, with properly placed microphones, Devio’s auto calibration just worked really, really well and gave us amazing quality. And then the larger rooms using Tesira, we were able to program it to work as well if not maybe a little better than even some of the Devio rooms.
Were there special reasons or features that made those Devio SCR20 units workable for all of these different spaces?
Garydavid: Coming from the end user side, I didn’t really want to be handcuffed into learning, or not really knowing the software. And I think Biamp did an excellent job on releasing this Devio solution that I would say is a little bit more geared towards power users. Where it allows someone like myself to go in, to calibrate, to make some fine adjustments on the microphone, on the line level out, and see it in real time and still feel like I’m making a contribution or I’m able to configure the room in real time rather than having to always bring back an integrator. And then they made it more or less dummy-proof in a sense, where now the cabling is just over CAT5. And we have some calculators online to actually show you how many microphones are necessarily needed within a room and if it will work within the environment. And then they have two solutions of tabletop microphone or ceiling microphone. So I think they just did an excellent job on fulfilling the needs and the requirements for the end user, especially coming from the soft codec world. And to me it was just a big win and a big check box. They’re able to provide the same quality that you would get from a Biamp DSP we’re all used to and fit it into this all-in-one solution or a box solution that’s more geared for soft codecs and end users.
What was the most consistent video challenge that you encountered in this wide range of room types?
Garydavid: I think the largest video problem is to make sure that we’re thinking about the far side, especially when it comes to the video conferencing. And that usually comes down to making sure that the video cameras, the lenses, are at the appropriate height to make it more of a natural feel. A lot of times we – in the industry we fall short and we mount cameras above the displays and more or less provide that God view. Or a lot of times we mount the cameras too low and it’s capturing an individual’s stomach or chest area rather than their face or their eyes. So we made sure that within all the rooms the camera lenses were mounted at 48 inches above finished floor and the average individual’s eye height. So on the far side it provided that more natural feel. And then when people are looking at the displays within the room, they weren’t even noticing it or realizing it, but they were actually looking at the camera lens as well. So it still provided that more natural experience as if the far side participants were in the room themselves.
Joey: I think Garydavid had a great design when he put together these rooms. All of them are dual-display rooms and utilizing a small wide-angle camera from Huddly –the majority of the rooms at Crucible are smaller huddle-type spaces. We put the small, wide-angle Huddly camera right in between the displays and it looks incredibly clean. The camera is nearly invisible with the darker acoustic treatments that are on the wall. And so when participants are in that room looking at the space, you know, looking at the far end viewers on the TVs, they’re on the same eye level as everyone else. So it’s such a natural experience. And like Garydavid was saying, so many rooms you go into, architects or the users of that room, they want that camera out of sight – away. And it provides such a poor experience for the far end. That was a main focal point here. It was a little bit of a challenge getting it to work out right and look clean in the rooms, but I feel like we succeeded.
Garydavid: What also was a big win, and a challenge with the video, is knowing that all the technology was more or less going to be mounted on the display wall or the north wall. But we wanted to keep that consistent theme of that invisible comfort, so we wanted to more or less camouflage the technology. We were able to have a display wall that was covered in darkish acoustical treatment and then the displays were a dark color, the camera was black – so that was kind of hidden out of sight – and then the cabinetry was black. So again, if the user walks into a room, the main focal point wasn’t the technology and they’re not really noticing that there’s a camera even in the room so they’re not being distracted when they’re making conversations with the far side or point-to-point.
And when they walk in and see everything pretty well matched up instead of a lot of different colors and finishes it looks like there was more of a grand plan for the whole thing and not just a bunch of add-ons.
Garydavid: That was some positive feedback from users. It provided confidence to users because the users understood that we had a plan going into this. There is such a wide range of room sizes on this project I would think that the room acoustics would be pretty widely varied and that would be something special to deal with as well. Garydavid: We worked very closely with the facilities team on making sure acoustical treatment was added to all the room types. And then we just led with the basic principles—if there’s two parallel hard surface walls just make sure that one of those walls is acoustically treated. The theme of a consistent feel within a small to extra-large room was kept not only within the technology, but the space planning as well. It was the display wall and then a parallel wall to the display wall that was always covered with acoustical treatment and then the other wall was covered with this white board material. It was the same experience for any user to walk into a room. They always knew it was the white wall that they could start marking on and collaborating with, and then the other walls were allowing that acoustical treatment and providing some texture. It wasn’t just the four walls were white. So it wasn’t your typical conference rooms. It was adding principals to help with the acoustics, but then it also changed up the environment to make it a little bit different from your typical conference room by adding that acoustical treatment.
Joey: I think it was important for us to continue to work with the architects and make sure we were speaking up with the architecture team to make sure that we didn’t have too many hard surfaces. In some of these rooms, they initially planned to have sheetrock ceilings. Gary and I both spoke up and said we’d really prefer to have just an acoustic ceiling tile in all these rooms to really make sure we didn’t have too many reflective surfaces. Making sure we had acoustic ceiling tiles in all of the rooms definitely improved audio quality and made it to where it could be serviced later if anyone needed to get up into the ceiling.
This was obviously a big scale and formidable project but the proof is when you bring people in there and turn the users loose on it. What was their reaction to these new room setups? Did you have to make any changes or tweaks after they used it? How did it go?
Garydavid: It was just smiles from ear to ear. People were very pleased and happy, but then they hit the ground running. They just started using these rooms full force and it was just very fluid. So, to me we all had a job well done. There were no hiccups, there were no issues. People understood how to use the systems and then they started fully using them. Like a lot of times when we design a solution, the solution may not necessarily fit the needs or the requirements from the customer so they’re not using it all the time. But these rooms get booked out and the rooms are jam packed full of people and they’re truly collaborating; writing on the white board, having the camera preset, angling toward the white board so the far side can actually participate. And people are taking notes, people are standing up next to the displays pointing at their content to share and present. I mean, it’s really neat to see this transformation and seeing people communicate. We had a part in that with all the hard work we put into making sure the appropriate gear was spec’d out and configured properly.
To listen to the PODCAST


