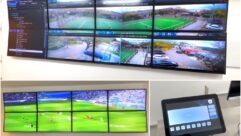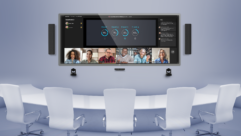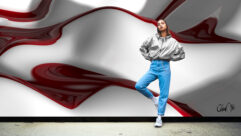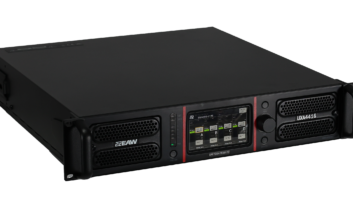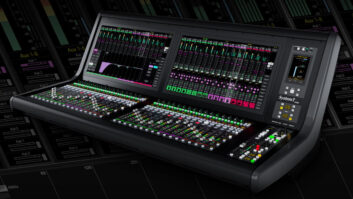Board Rooms
Nov 1, 2000 12:00 PM,
Tony D. Locke
Providence Health SystemsThe Smith Tower, a 42-story registered National Historic Building located in Seattle’s Pioneer Square, was honored as the tallest building west of the Mississippi upon its completion in 1914. The building’s current owners recently renovated the building, restoring its original architecture to turn-of-the-century grandeur, while completely upgrading its internal infrastructure to modern communications standards in order to attract high tech tenants.
When Providence Health Systems (formerly Sisters of Providence) decided to move its corporate headquarters to five of the floors in Smith Tower, they identified many requirements for their conference center, which occupies most of the 11th floor. As the owner of 15 hospitals and operator of many other health services, the company wanted the space to consist of true state-of-the-art multimedia presentation systems with multiple videoconferencing capabilities to allow meetings with distant offices, as well as full automation. The systems had to be easy to operate, so that a presenter could walk into any one of the seven rooms and conduct a meeting without any A/V training or assistance from the administrative staff. And it all had to be hidden.
Working within a historic building meant complying with building standards; appearances, not only from inside, but views from outside the building looking through the windows, had to be maintained. Add to that the fact that there are no suspended ceilings to hide wire, speakers, microphones, or hardware. All ceilings within the building are open to the concrete structure, complete with all piping, wire trays, and HVAC exposed and painted beige to match the ceiling. Building standards would only allow minimally authorized changes that did not distract from the building’s architecture.
Providence Health Systems chose Audio Visual Frontiers, a company they had worked with extensively at their previous facility, as the systems integration firm. From the initial conceptual meetings to project completion took almost a full year; the final design required three 44-space Middle Atlantic racks to be filled beyond capacity with lots of fun electronic toys.
The overall system design for the new conference center called for the ability to have all rooms linked to any other room, in various combinations, via the automation system, or to operate as totally separate rooms, with multiple, simultaneous multimedia presentations. With this functionality, any or all of the rooms could be combined in any configuration, at the push of a single button. This design would allow a large variety of computer images, audio, video, and videoconference sources to be accessible not only in the originating room, but in any of the rooms linked to it. Unlike most other combine/divide scenarios Audio Visual Frontiers had designed in the past, there are no movable walls in the Providence space. These are all independent meeting rooms, with independent video and audio presentation tools, which happen to have the ability to join in with the other rooms.
The two large rooms each have LCD projectors. The Vancouver room features a Mitsubishi projector with its built-in video line doubler, set up with a mirror into a Da-Lite 120″ rear-projection screen. The Fairbanks room has a ceiling-mounted NEC projector shooting onto a wall-mounted, 100″ Da-Lite tab-tensioned electric screen. To help keep the screen hidden when not in use (remember, no suspended ceilings), its case was installed high on the wall, snug against the ceiling, with extra “black drop” installed to bring the viewing surface to the proper level.
All of the other rooms received a 29″ NEC data monitor suspended from the ceiling using Omni-Mount’s new futuristic-looking monitor mount. Attached to the bottom of the data monitor is a VCR, and mounted to the wall directly below and behind the monitor in each of these rooms is a fixed-focus Panasonic color camera for videoconferencing.
All rooms include an InLine IN2111Q in-wall computer interface for laptop connections, which also include additional inputs for document cameras, microphones, and auxiliary audio/video sources. One of the large rooms includes two interfaces and the other large room has three. All other video and audio sources (Marantz CD and cassette decks, etc.) live in the equipment racks. The video sources available in all rooms, besides computer inputs, include Elmo Document cameras, Navitar slide-to-video projectors, VCRs, and videoconferencing. After some brainstorming with Extron’s application engineers, two Extron 8 x 8 RGBHV matrix switchers and two Extron 12 x 8 video matrix switchers were installed to handle all signal routing around the floor.
To allow the easy, intuitive control of all these presentation tools, all rooms have their own AMX control panel. The two largest rooms include AMX’s Viewpoint wireless two-way, color touch-panels and an in-wall 5.5″ color touch-panel. All other rooms include AMX 64-button wall panels, with one room adding an additional 32-button wireless control panel. One of the three equipment racks also houses a 64-button rackmount control panel for administrative control of room configuration and/or assignment of the two videoconference codecs to any of the rooms.
Two Tandberg model 2500 codecs are assignable to any of the rooms via the administrator AMX panel (no one else is allowed to access room assignment functions) for high quality, 384kbs/30fps videoconferencing, with full audio/video routing to the far-end and local projection system. Both Tandbergs can be used at the same time, allowing two videoconference meetings to be held simultaneously, in different rooms. The two large rooms include Tandberg’s full-function, remote-controllable camera, while all other rooms have wall-mounted, fixed-focus Panasonic color cameras. With the room-combining feature enabled, multiple rooms can join in on the same videoconference meeting, creating a virtual multipoint videoconference within the conference center and across the world.
Not only are all the rooms very easy to give presentations in, but a glance at one of the assigned AMX panels shows administrative staff the status of all the A/V equipment, in any of the rooms, including any combined rooms, at any time. Staff can even shut down all of the equipment, including projectors and monitors, in every room at the end of the day. With just the push of a single button on any of the password-protected touch-panel pages or the rackmounted control panel. No need to walk around the floor, checking to see what may have been left on; the AMX system does that for them, per design. Even the lights are turned off, and the electric screen is retracted. “Cool stuff,” according to the staff. And definitely not like anything seen in 1914.


