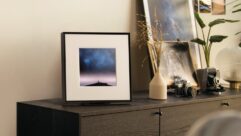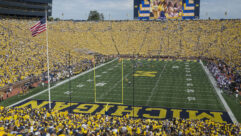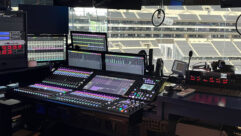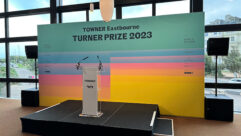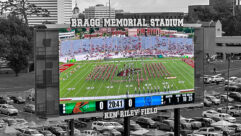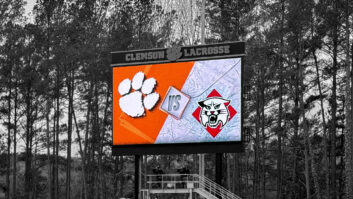The evolution of Turner Field: The five-year conversion of OlympicStadium’s PA system to Turner Field’s complex sound system presented a realbookkeeping challenge.
Jul 1, 1997 12:00 PM,
Ron Baker
In early 1992, Wrightson, Johnson, Haddon and Williams (WJHW) wascontracted to develop the sound-reinforcement system for the yet to bebuilt Olympic Stadium in Atlanta for the 1996 Summer Olympic Games. In1997, with the Atlanta venue now converted to Turner Field, the home fieldfor the Atlanta Braves of Major League Baseball, our involvement with avariety of final sound system design and installation issues continues.
Olympic Stadium, as originally constructed, hosted a number of athleticevents, chiefly track and field, as well as the opening and closingceremonies. It included seating for more than 100,000 configured in a hugeoval. Approximately half of the seating was designed to be retained duringconversion of the facility to a much smaller, more intimate space forbaseball.
The project highlights the amount of time that certain projects can extend.In the early stages, WJHW worked closely in a joint-venture fashion with aconsortium of leading architectural firms known as the Atlanta StadiumDesign Team (ASDT) under contract to the Atlanta Committee for the OlympicGames (ACOG).
>From the outset, ACOG and the Braves put together a rather comprehensiveprogram that established the essential features and requirements for thestadium. As you might imagine, this list is never as definitive as you’dlike it to be, but it did provide us with concepts of the project’s overallscope and an idea of what the intended functions of the sound-reinforcementsystem would be.
Once WJHW came on board, we held several meetings with various participantsand individuals of ACOG and ASDT, reviewing with them the advantages anddisadvantages of different types of system designs. It was agreed that thesystem would use a distributed loudspeaker approach, which is more commonthese days in ballparks and other expansive spaces.
Distributed vs. centralThe classic approach in large sporting venues has been to place aloudspeaker cluster more or less in center field in a baseball venue or ontop of an end zone scoreboard structure in a football venue. The clusterthen fires toward the vast majority of the seating areas. Logically, thedistance that the sound travels (several hundred feet) means that eachmember of the cluster is able to cover a large segment of the seating area.
The advantage of this approach is that it is highly economical, simplybecause it employs the fewest number of loudspeaker components. But thedown side is a significant loss of sound quality because of the distancethe sound must travel before reaching the majority of the listeners. Somefactors, such as humidity, can significantly attenuate the higherfrequencies; thermal conditions and wind can cause sound to fade in andout, or to “swirl.”
In addition, the sheer distance the sound must travel can create a delay of0.5 seconds or more on the field. This creates some synchronizationproblems for performers of the national anthem. Yet another factor that cancome into play is the environmental impact from a noise standpoint.Obviously, a large-scale cluster has to be very loud to reach every seat,so there is likely potential for a fair amount of spill outside theconfines of the stadium, an aggravating situation for the surroundingcommunity.
On the opposite end of the spectrum is the distributed system. Numerousbenefits can be derived from this approach, which places the loudspeakersmuch closer to each listener. Frequency response is much broader, whiledelay times are usually dramatically reduced. With a distributed system,you’re typically looking at delay times of no more than 0.2 seconds,significantly improving the situation for performers in addition to bettermatching the images on the stadium’s video screen.
A distributed system also provides a good level of control over sound.Portions of the system can be turned off when not needed, or differentprogram sources can easily be directed to different areas. The bottom lineis improved control over the entire production.
The down side is cost. The number of loudspeakers dramatically increases,as does the associated amplification and wiring. Cost and maintenance ofthese items also rise correspondingly.
Yet we’ve found that cost is becoming less of an issue with owners andmanagers of new facilities, who have learned that improved sound quality iswhat the public is expecting. As a result, they are now more likely toallocate the necessary funds to create a system comparable to other newvenues.
Dramatic transformation>From a design standpoint, our initial challenge in the OlympicStadium-Turner Field project was knowing that the building was going to beconfigured much larger than the final version. Further, it would have toundergo a rapid transformation in less than eight months so that it couldbe ready for baseball season’s opening day in early April 1997.
Our general concept was that the portions of the facility that would remainuntouched during the changeover would receive a final sound system, whilethe “temporary” areas would be largely covered by rented system components.Renting would allow quick removal and also save some cost. The system forOlympic Stadium can be accurately described as something of a hybrid.However, we determined that even the rental portion of the system would bedone in a distributed fashion, with conventional, non-custom devices asopposed to the more specialized loudspeaker devices used for the permanentpart of the building.
The system also needed to meet two different uses, which at times presenteddifferent needs. First there was the Olympics, requiring typical publicaddress sound reinforcement, but also with a requirement that it be able toaugment the system used for the opening and closing ceremonies. As aresult, the idea was to allow the field system for the ceremonies, whichwould tie in to provide some added artistic freedom to exploit the overallsound-reinforcement capabilities. Patrick Baltzell, who provided the mixfor the ceremonies, ended up using the stadium system to do a surroundsound type of effect, enhancing the on-field system.
Back to distributedOnce these types of issues were discussed and a course agreed upon by thecommittee and design team, we then went about the business of actuallydesigning the stadium system. As mentioned, we had decided to take adistributed approach.
When evaluating a building plan as to whether to select this course, thefirst thing we look at is the geometry of the facility. The venue must havethe layout and physical attributes to accept a distributed solution.Basically, there must be sufficient surfaces and locations whereloudspeakers can be positioned to adequately cover the spectator seatingarea.
In some venues this is easy; in others it is not. We look at mountingpositions and then evaluate the ability to reach the farthest listeners,the nearest listeners and so forth. The goal is to avoid any conditionwhere a listener close to a loudspeaker is being overwhelmed with soundthat is being projected 100 feet (30.5 m) away or more.
There is no magic formula for doing this; it comes down to the trial anderror process gained over years of designing distributed systems. However,a general rule of thumb that we follow is that, for any given loudspeakerposition, the farthest listener the loudspeaker should have to reach shouldbe no more than four times the distance to the nearest listener that thesame loudspeaker is to cover. So it is a 4:1 ratio, and sometimes only a3:1 ratio. Once you get outside of this ratio, the loudspeaker willprobably be too loud for the nearest seats.
After determining where loudspeakers should be positioned, we work closelywith the architect to ensure that the proposed sound design won’t conflictwith other building elements. Often problems such as signage and satellitescoreboards don’t show up on preliminary building plans.
The idea is to avoid an aesthetic backlash, where a loudspeaker locationwon’t be tolerated. In working with architects, we’ve found this to be agive-and-take process. Some positions they’ll let you have; others areabsolutely out of the question.
The bottom line is that the loudspeakers tend to drive the development ofthe entire system. Until the loudspeaker layout is roughed out, you don’tknow how much cabling will be needed, where it will run, how many poweramplifiers will be required, where they’ll be located and so forth.
In determining the types of loudspeakers, it’s best to start with basicknowledge. Loudspeakers are available in a variety of common coverageangles, such as 60 degrees x 40 degrees, 90 degrees x 40 degrees and slightvariations of these. So right from the start you can determine the primarytools with which you’re designing.
Another important consideration is aesthetics. Early in the project, wesupplied the architect with our requirements for spacing between theloudspeaker cabinets. The architect came back with a request that theloudspeakers align with columns so as not to detract from the intendedlook. Achieving this took a slight adjustment but saved a lot of trouble inthe long run and did not significantly detract from the intendedperformance of the system.
Selecting the location that offers the best coverage is another factor toconsider. Sometimes you have the option of putting a loudspeaker directlyover the heads of the audience, or perhaps setting the loudspeakers infront of them and firing back, or maybe placing them completely behind theaudience. These options must be weighed. One position may work best from apsychoacoustic standpoint; another may better fit the coverage patterns ofthe available devices. It’s also another factor that we try to optimizewhile using the fewest number of cabinets.
We try to make sure that each loudspeaker cabinet is adjustable in thevertical domain. If there are slight errors in the computer model of thelayout, or if the selected devices don’t quite match up to what wasexpected, then the loudspeakers can be pivoted to improve coverage.
Once the loudspeaker design is roughed out with a protractor, we then moveinto building a computer model of the facility and sound design. For thisproject, we used the EASE program to predict coverage angles and so forth.During this process, somefairly specific and definitive analysis takesplace, where we look at aspects such as precise side spacing between theloudspeakers and the sort of horn radiation patterns that are required.
As with many projects, the Olympic Stadium and Turner Field design calledfor multiple vendors, so in the specification we developed relativelygeneric solutions that were not limited to a particular brand or model. Inwriting the final specifications, we offered two and in most cases threedifferent vendors for the transducer components.
Projecting aheadAs mentioned, roughly half of the original structure would be leftuntouched following the Olympic Games, so within that constraint, half ofthe system was dealt with in a conventional manner. In other words, thisportion of the system was treated just like any other stadium project we’veworked on, where the system is optimally designed and then submitted forreview.
The other half of the venue, however, was an entirely different story. Weprojected to when the facility would be in baseball mode (based upon thearchitectural drawings) and tried to select some loudspeakers that wouldcarry over. These were temporarily installed, pulled during the renovation,then re-installed near the completion of the changes. It was complicatedtrying to design for the two different modes while trying to use some ofthe same components, and then further keeping track of the chronology,construction phases and different modes.
The system basically fit three different categories: permanent sectionsthat would not be affected by the renovation; sections that would beinstalled, then removed and re-used; and sections that were temporary, forthe Olympic Games only. Keeping track of all of the quantities of equipmentinvolved presented a real bookkeeping challenge.
Also, the client insisted that the documents for the two differentconfigurations be maintained separately. As a result, we had two fullpackages of documentation, portions of which were identical, and otherparts that were unique. Just dealing with the quantities of drawings andfiles for this was a big undertaking.
As with most Olympic venues, this project mandated from the beginning thatall design elements be done on AutoCAD. Any time we sent blueprints backfor bid documents, they had to be accompanied by AutoCAD disks as well.
Although AutoCAD is common now for these types of projects, this wasn’t thecase when we embarked on the project five years ago. The computer powerwasn’t readily available, and a serious investment was required just toacquire enough to handle the 100 MB of CAD files associated with theproject (to this point). Managing the thousands of CAD documents anddrawings was a major undertaking in itself.
Two decks, three levelsThe section of the stadium unaltered during the conversion of the venue isa two-deck “conventional” grandstand centered at home plate and extendingdown to the foul poles in the outfield corners. The two decks contain threelevels of seating, including a field or “main” level, the club level inconjunction with private suites, and an upper deck level.
A canopy covers the upper deck, important in our decision to use adistributed system because we often rely upon this type of structure tosupport the loudspeakers intended to cover the upper deck. Without thecanopy, we would need to formulate an alternative structure to support theloudspeakers.
In Olympic Stadium mode, long runs of single-deck seating extended past theportion of the two-deck grandstand that was retained for Turner Field. Thisarea was backed by lighting towers that provided the means to mountloudspeakers, but the real question was whether to rent temporary devicesor to use ones that would transfer to the new configuration. We made thisdecision largely based upon the total number of loudspeakers that thestadium would require in final baseball mode. When these ran out, we wentto rental stock.
The far end of the stadium, which would be completely eliminated during thetransformation, presented a tougher question.Configured in one continuouscurving slope extending approximately 130 feet (39.6 m) from top to bottom,it didn’t fit into the distributed system plans. In addition, there was nota structure from which to hang loudspeakers, either in front of or behindthe seats.
We decided that the only viable solution was to erect poles along the backof the seating area from which to fly temporary loudspeakers. The preferredchoice would have been in front of the seats, but this would haveobstructed the view.
We knew there would be level variances from front to back in this section,with the loudspeakers flown 25 feet (7.6 m) above and firing down atdistances of up to 130 feet (39.6 m), but this problem couldn’t be avoided.Although levels for the installed system are maintained at a broadbandconsistency of plus/minus l dB, they were measured at plus/minus 4 dB fromthe farthest seat to the nearest in the temporary section.
The custom routeDuring the design process, Eastern Acoustic Works (EAW) was named anofficial supplier to the Olympics by ACOG. Following this, we begandiscussions with their engineering department (Kenton Forsythe and JeffRocha in particular) about product design issues and requirements of thevarious loudspeakers that would be needed.
As an original requirement, we needed loudspeaker prototypes for evaluationto insure that aspects such as coverage angles, performance criteria andoverall sizes and shapes of the loudspeakers were consistent with what wehad envisioned. This was particularly important because some sightlineswere very tight.
As a general philosophy, it’s best to try to use conventional devices forprojects of this nature. However, all of the loudspeakers had to beconfigured horizontally primarily because of the sightline issue; that is,the components are mounted side by side as opposed to one above the other.In addition, a custom approach was further dictated by the need for some ofthe loudspeakers to provide an uncommon coverage pattern.
As a result, we took the route of working with EAW on development ofseveral custom loudspeaker models. The first of these was the AOS110, whichincludes a 12 inch (305 mm), low-frequency woofer and a 90 degrees x 50degrees high-frequency horn with driver and a passive crossover to optimizepower response.
We evaluated this loudspeaker at our facility and found its performance tobe quite acceptable. This was followed by the AOS130, a high-outputloudspeaker with a 15 inch (381 mm) woofer and a 60 degrees x40 degreeshorn with driver and a passive crossover. Again, we tested it at ourfacility and found it to exceed expectations.
The AOS100, loaded with dual 12 inch (305 mm) woofers and dualhigh-frequency horns with drivers, proved too large to be tested at ourfacility. Instead, we opted to review basic performance criteria anddrawings rather than deal with the logistical problems created by theirsize.
The final loudspeaker, the AOS90, was different enough that we tookadvantage of the newly completed stadium in order to do an on-siteevaluation. The two separate high-frequency horns (one short-throw, theother long-throw) were arranged so that they could be adjusted in thevertical plane, along with provisions for electronic delay so that theoptimum transition point between the two could be achieved.
This was certainly a unique situation. Because the building was far enoughalong in its completion to be able to do a live mockup, it allowed us toobtain a much more realistic view of final performance as opposed to eitherof the more abstract methods – reviewing data or live testing in ourfacility. Ultimately, it resulted in a better loudspeaker device and alsogave us confidence that the product would fully meet all of ourexpectations.
Another advantage gained from this early access to the building involvedoptimized final aiming of the loudspeakers. We found that several of theloudspeakers couldn’t be mounted where we had originally planned, despiteall of the careful work with the architects. As a result, we were able toselect alternative mounting positions where live mockups allowed us to takeactual field measurements. These in turn provided valuable input forrevised locations and angles that worked best in attaining smooth, completecoverage.
Defined coverage areasThe upper deck of the stadium is covered by three loudspeakers, each withits own defined coverage area, suspended in a vertical line from thecanopy. The front cabinet, the AOS130, fires forward and covers roughly theentire front half of the upper deck seating area. The next one-fourth iscovered by an AOS110 firing almost straight down. The remaining one-fourthis covered by another AOS110, firing backward.
In a significant portion of the grandstand (from roughly first base tothird base in baseball mode), a fourth loudspeaker, the AOS100, was addedabove the AOS130. It provides coverage to the front half of the seatingsections along the playing field. The AOS100s were necessary in this regionbecause signage and scoreboards wouldn’t permit locating loudspeakers anycloser, such as on the face of the second deck.
The club level is covered by two AOS110s mounted at about the midpoint ofthe underside of the balcony. One is aimed forward and covers the fronthalf of the seating area; the other fires back and covers the rear half. Onthe field level, a single AOS110 mounted on the club level underside firesback to cover the last five rows of seating. Another AOS110 is aimed almoststraight down and covers the middle five rows. Grandstand areas outside ofthe first to third base stretch receive coverage from a single AOS90mounted to the front face of the club level. The loudspeaker’s downwardhorn covers nearby seats; the other horn is pointed outward to the edge ofthe field.
Most of the new seating sections, located in the outfield and constructedduring the conversion to Turner Field, offer similar loudspeaker placementand mounting conditions. AOS110s are mounted on overhang structures tocover all seating. In the bleacher seating area, there are no overhangs, socoverage is supplied by compact two-way loudspeakers mounted on thescoreboard structure.
Virtually all of the loudspeakers were painted dark green to blend in withthe steel structures to which they’re mounted. The AS090s mounted on theface of the club level were painted white to match the color of thestructural concrete.
Signal processing is fairly conventional, particularly for a project ofthis type. We employed a lot of parametric equalization to provide addedtailoring for specific areas. For power, we required that the type ofamplifiers selected have provisions for computer control and monitoringfrom the control position because of their far-flung distributionthroughout the facility.
Almost completeDuring the conversion to Turner Field, the sound system control positionhad to be moved about 50 feet (15 m) to a new location on the club level.As an unplanned change, this presented a significant challenge to thecontractor, who had to access new cable and conduit runs in a completedfacility. However, this challenge and several others were overcome toensure that the system was up and running by the Braves’ opening game inearly April. Although some fine tuning of the system continues, the projectshould reach its conclusion by fall of 1997.


