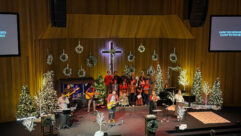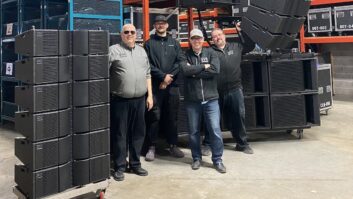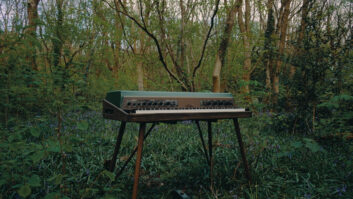Getting the Message
Jan 1, 1999 12:00 PM,
Marshall Long
Single room spaces used for both speech and music are particularlyinteresting to design. Often, the features that make a room good for speechintelligibility are the same as those that make a room poor for music andvisa versa. For good speech intelligibility, room volumes and reverberationtimes should be low. Reflections should be primarily from the ceiling, andthere is little need for diffusion. Conversely, rooms designed forlistening to unamplified music require longer reverberation times, highervolumes, lateral rather than ceiling reflections and a high degree ofdiffusion. The design of mixed-use auditoria and churches is generally acompromise between these requirements.
General considerationsAcoustical and architectural design begins with establishing the varioususes contemplated for a space and the relative distribution of each.Program definition allows the architect and acoustician to know whether tosteer the design compromise toward a speech-like or music-like solution.Not infrequently in church design, there is an internal disagreement on theclient side as to the proper design direction. It is always best to sortthis out in writing early in the design process so that the directionremains clear.
In church design, it is rare that the acoustical engineer is brought intothe design process before the overall layout of the space has been drawnand approved by the client. At this point, it is difficult to introducemajor changes to the general scheme. The architect has time and emotioninvested in the design and does not want to lose face in the eyes of theclient. It is a good idea to establish a working relationship with anarchitect to train him what not to do over the course of several jobs. Inthis way, he will be able to avoid the obvious problems from the first.
Hidden agendas need to be uncovered as quickly as possible. For example, ifa church is called a cathedral but is really going to be used as acombination performing arts center and television studio, it is helpful forthe designers to know this. If the architect and the bishop have determinedthat the new cathedral will have a 130 ft (40 m) high ceiling and stonesurfaces, the resulting 10 second reverberation time imposes certainconstraints on the sound system designer and acoustical engineer. If thechurch has, in addition, decided that 2 inch (51 mm) diameter speakers arejust the thing to use, then the consequences of this decision need awritten explanation.
Unfortunately, it is often the case that the larger the project, the largerthe egos of those involved. If the architect looks upon the job primarilyas an opportunity to showcase his artistic talent as a sculptor, there maybe a disconnect between the form and function of the space. This especiallyhas a tendency to happen with concert halls. Architects may be chosen onthe basis of factors other than hall experience or may be chosen blindbased only on the sketches submitted in a competition. In the Sydney OperaHouse, for example, there is little relationship between the outside andinside of the building. A great deal of money may be spent on the outsideof the building leaving relatively little for the inside. This may be aconscious decision by those in charge because monumental buildings can bean end in themselves. If that is the design goal, it should be expressed upfront.
An architect may be interested in the interior as a functioning space ormay see it primarily as a place to showcase his art. If the latter is thecase, the requirements for intelligibility may conflict with thearchitect’s vision. When large loudspeakers are necessary to provide therequired directivity for speech intelligibility, then the responsibleengineer must let everyone know the range of choices and lobby for thenecessary real estate early in the design process. When this does not matchthe visual expectation of the design team, then alternatives need to beexplored. This may mean loudspeakers built into the front of the church orauditorium, clusters hung in space, line arrays on the sides of columns ora pewback system. Whatever the final design, it should ultimately be drivenby the program, the architecture and seating layout of the space. There canthen be a conscious decision either to integrate it into the architecturaldesign or to hang it in the space. Ideally, a close working relationshipwill develop among the architect, acoustical engineer and client to producea synthesis that accommodates the visual and the audible arts.
Every type of system has visual and audio consequences that must bepresented clearly to the client. Changes in design direction, particularlywhen made late in the process, are expensive, and a client is usuallyresistant to paying for extra services even if he has created therequirement for extra work. It is important for the engineer to protecthimself and his client from extra expenses created by a poorly structureddecision-making process. Client education and involvement in the designmust be well organized, and all key people must be in the loop. If thepreliminary design has been done without the music director who wants a mixbooth in the seating area, then this creates major problems after most ofthe design has been completed. It is helpful to create writtenquestionnaires to be submitted to the client at key points and to develop astructure for addressing the consequences of late changes.
Unsophisticated clients frequently do not fully appreciate the consequencesof their requests. This is particularly true when there is the expectationthat a church may be used as a theater or performing arts center withadditional lighting and consequent cooling requirements. A well-craftedprogram can allow these issues to be sorted out relatively quickly.
Room shapeIn rooms designed for speech, it is generally good practice to bring theaudience close to the speaker. A fan-shaped room allows a larger number ofpeople to be close to the stage than a rectangular room. For music wherestrong side reflections are important, the opposite is true. A rectangularroom has traditionally yielded the most successful listening spaces forunam-plified music. Thus, for rooms of mixed use, a compromise between thetwo is the usual choice. The walls near the front of the room are usuallyangled out while the rear of the room is rectangular or configured at ashallower angle. This scheme provides useful early reflections from thewalls near the stage or platform while allowing for regular aisles andconstant-width seating sections at the rear.
Room shape is also driven by liturgical requirements. A cruciform shape maybe desirable in some churches. In synagogues, a social hall is usuallylocated behind the sanctuary, and the Ark must be stored for everyday useof the room. In some cases, churches and synagogues share the samefacility, and the room must accommodate the different needs of bothcongregations.
Building code requirements also drive the design. In conventional seating,there may be no more than seven seats to an aisle, which allows a maximumof 14 seats in a section bounded by two aisles. A row-to-row spacing of 36inches (914 mm) to 38 inches (965 mm) is typical. In continental seating,the larger distance between rows, usually 40 inches (1,016 mm) to 42 inches(1,067 mm) allows them to be considered cross aisles and a center aisle isnot required. The decision as to whether to have a center aisle is drivenby the room program. In religious structures, a center aisle is the usualchoice to provide for a processional march in traditional weddingceremonies. In auditoria, the best seats are located in the center of theroom, and an even number of aisles is preferable.
Room volumeReverberation time is directly related to the room volume. In rooms usedfor unamplified musical performances, the audience provides a large portionof the absorption. Generally, the preferred volume per seat for speech islower than for music. For speech, it ranges from 80 ft[superscipt]3 to 175ft[superscript]3 per seat (2.3 m[superscript]3 to 5.0 m[superscript]3) withthe smaller auditoria having the larger volume per seat. For unamplifiedmusic, it can range from 200 ft3 to 400 ft3 per seat (5.7 m3 to 11.4 m3)again with the smaller halls having the greater volume per seat. Figure 1shows a range of volume per seat values for auditoria and concert halls ofvarious sizes. Although those shown along the main axis have been verysuccessful, this does not mean that volumes are limited to this line. Thegreatest number of unsuccessful concert halls, however, seems to arise fromthe combination of a large seating capacity and a large volume per seat.One important principle to be learned from this figure is that as theseating capacity increases, the volume per seat should decrease. When theroom’s natural acoustics are supported by a sound system, and designconstraints allow surface-applied absorbent materials, the room volume andorientation of reflective surfaces are less important. In these cases,absorptive materials are added to control reverberation time because thelevel generated by the sound system can compensate for energy lost throughabsorption.
Reverberation timeFrom the program, a designer can establish a range of reverberation timesand a preferred volume per seat for the space. The seating capacity willthen fix the overall volume of the room, and the circulation and otherfunctions will lead to a preliminary floor plan. Figure 2 (Doelle, 1972,modified by the author) shows a range of reverberation times versus roomvolumes for various types of spaces. Figure 3 shows the preferred behaviorof reverberation time with frequency for music. In small auditoria andchurches, the overall volumes are rarely enough to raise the bass responseto the level shown, and the alternative-using heavy plaster or multiplelayers of drywall-is usually cost prohibitive except in pure concert halls.In large spaces, double drywall is usually preferred to raise bassresponse. In many rooms, the high-frequency reverberation time falls withfrequency because of air absorption and thin absorbent materials. Theseeffects can be offset by using wood slats over absorptive panels to raisethe high-frequency reverberation time as long as the absorption is neededat other frequencies.
Floor slopeThe floor of an auditorium should be sloped to provide adequate sightlineswhich also aids in improving listening conditions. Sightlines are usuallyset so that the audience can see the APS (arrival point of sight) on stageover the head of a person sitting in a seat two rows ahead. Although itwould be theoretically desirable to design a theater with every rowclearance, this yields floor slopes that are too steep. It is usuallyassumed that a person will adjust his position to look between the patronsseated in the next row. Figure 4 shows a typical sightline design problem.The slope of the floor will depend dramatically on the selected APS. A highAPS, such as that found in a movie theater, will still be visible even witha relatively flat floor. Stage floor heights are usually set low enoughthat the average person sitting in the front row can see the actor’s feetbut high enough that the APS does not force excessive floor rake. Floorrake can be determined by drawing sightlines as shown in Figure 4 usingstandard anatomical data or by iteratively applying a mathematicalrelationship:
Consult Printed Publication for Formulas
where the index 1 refers to the first row and each subsequent index to thenext odd-numbered row. The odd-numbered rows are usually calculated forevery other row sightlines. For this case, the third row angle is:
Consult Printed Publication for Formulas
and subsequent odd numbered rows are calculated iteratively:
Consult Printed Publication for Formulas
Applying this process, a typical floor rake for a theater ends up at about1:9 for the first 10 rows or so and 1:8 thereafter. If a two-step rake istoo crude, a continuously sloped floor may be calculated. When there aremany rows of orchestra-level seating, the angles usually increase rapidlytowards the rear, and a balcony becomes necessary. In theory, the frontrows could have a negative slope if the APS were high enough, but this israrely done. When the APS is relatively high, the floor slopes can be moremodest. The APS for a movie theater is the bottom of the projected image.
BalconiesIf the elevation of the back rows becomes too high, and additional seatsare required, then one or more balconies are added. Balconies generallyhave much steeper rakes than the orchestra seating, but the slope can becalculated using the same equations. Balcony floors should not have a floorslope greater than 20 degrees (Ramsey and Sleeper, 1986) to 26 degrees(Egan, 1988), and the top of the balcony should not be more than 65 feet(20 m) above the stage to avoid vertigo (Egan, 1988).
Balcony overhangs must be controlled to allow the sound reflected fromoverhead to penetrate into this area. Beranek suggests a depth-to-openingratio of one for concert halls and opera houses. For speech, balconyoverhangs can be deeper without undue degradation. A 2:1 depth-to-openingratio is usually acceptable.
A convex ceiling under the balcony can help redirect sound into theshielded area. Likewise, a rising leading edge of the balcony front is alsohelpful. Where the balcony overhang is deep, direct and reverberant soundwill have a difficult time penetrating. The direct sound can be augmentedby using a sound system. A semicircular ceiling cavity can help generate alocalized reverberant field to offset the effect of the deep overhang.
In rare instances, halls have been built with a flying balcony separatedfrom the rear wall of the room. This allows the sound to flow around theupper balcony to reach the rearmost under balcony seats. It is an expensivesolution because it presents difficulties even when the structural beamssupport the balcony from the rear.
Ceiling designWhen auditoria are designed for speech, strong overhead reflections arepreferred. For music, a ceiling that diffuses sound aids in the sense ofenvelopment. A flat ceiling can yield excellent results for speech if thefloor rake is sufficient. When the floor is relatively flat, however, ashaped ceiling is usually necessary. This type of ceiling can be designedby arranging the ceiling in separate planes so that there is an evendistribution of reflected sound over the audience. The design is usuallydone by studying the reflected sound energy using a raytracing technique.In a raytracing model, the sound energy is assumed to travel from thesource to the receiver like a ray of light. Reflections from each surfaceare usually taken to be specular. A source is positioned in a sectiondrawing of the space, and sound rays are drawn at equal intervals (usually10 degrees or so) originating from the source point. When a ray intersectsthe ceiling, the reflected ray is constructed and followed until it hitsthe seating area. By changing the angle of the ceiling panel, differentorientations can be tried until the rays are evenly distributed throughoutthe audience. The delay times and the apparent source direction must becalculated for each ray. Once the ceiling orientation is acceptable for onesource location, the process is repeated for a number of possible sourcelocations until a ceiling design has been completed. This 2-D modelingtechnique, although crude, can be an effective design process for smallrooms; 3-D raytracing can also be carried out using computer models.
Seat absorptionIn large auditoria and religious structures, the largest absorbing surfaceis usually the seated audience. Because it is desirable to maintain aconsistent acoustical environment no matter the number of people, it ismost important to use seats whose absorption characteristics closelyresemble a seated occupant’s. This requires thick padding on the seatsthemselves and their backs. With folding chairs, a perforated bottom canretain seat absorption. Beranek observed that the absorptive properties ofa given number of seats depended not on the number of seats but on the areacovered by the seating. Thus, reverberation calculations should be based onan absorption coefficient per unit area of seating, not on the sabins perseat.
As sound propagates over the seats, there is an extra attenuation over andabove that which would be expected from distance and grazing losses. Thisextra attenuation usually occurs around 125 Hz and appears as a deep dip inthe attenuation vs. frequency response curve. Ando (1985) analyzed thiseffect and related the phenomenon to the surface impedance caused by thedepth of the seats. He proposed various solutions, including cavities inthe floor and several geometrical alternatives. There is little measureddata available to determine the effectiveness of his suggestions.
One way of reducing the effect of this phenomenon is to provide strongoverhead reflections from the ceiling or an elevated sound system so thatthe sound approaches the audience at a relatively steep angle. In mixed usetheaters and auditoria, this is usually not difficult. In concert halls,however, side wall reflections are emphasized, and the ceiling is normallydesigned to diffuse sound. A series of overhead reflectors can be helpful,but they must support reflections down to 250 Hz.
Sound system designIn virtually all spaces of more than 100 seats, a sound reinforcementsystem is used. It is not uncommon to have wireless mics on the pastor evenfor everyday services. The presence of a sound reinforcement system altersthe ceiling design in a church or auditorium by requiring that space beleft to accommodate the loudspeakers, which are often relatively large. Theprocedure for designing a sound system could fill another article, butthere are a few fundamental principles. The important considerations areeven direct-field coverage, good intelligibility, high S/N ratio, no longdelayed reflections, minimized multiple loudspeaker coverage, maintainingproper apparent source, adequate gain before feedback, low backgroundnoise, flat frequency response and aesthetics.
Design becomes an iterative process where a possible system configurationis selected and tested using a computer model to calculate the coverage,intelligibility and gain before feedback. The loudspeakers are moved aboutand redirected, or new selections are made until each of the considerationslisted above is satisfied. At that point, the system can be documented.Clearly, there is more to be said about the process, but that will have tobe another day.










