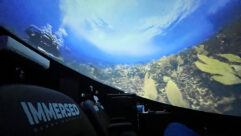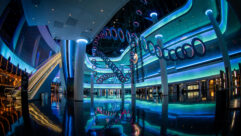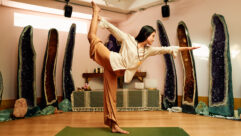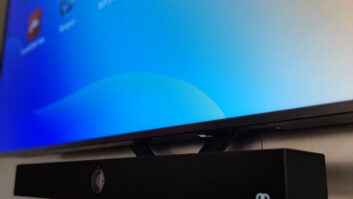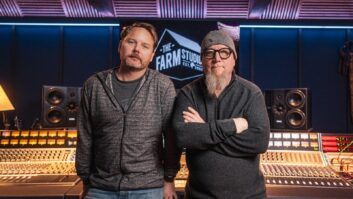Ocean Music Venue
Oct 1, 2001 12:00 PM,
By Cathy Hutchison
OCEAN MUSIC VENUE IS SITUATED IN HACKNEY, JUST EAST of London. The area is famous for its artistic community and cultural diversity. Built within the shell of a 1926 Methodist hall, the building faces Hackney’s central square. For the vibrant new music venue, it would have been easy to go with a schizophrenic design — maintaining the formal exterior while building in a post-modern interior; but the design team instead integrated both worlds into a space that is uniquely Ocean, inside and out.
Amazingly enough, a large part of the gap was bridged with video technology. Ten of the windows on the exterior façade can fill with video images, courtesy of translucent screens set onto the glass. Before concerts, pre-recorded images are projected. When performances begin, live images from remote-control cameras in the performance spaces are projected onto the screens, reflecting the events taking place within the music venue.
“We wished to retain the architectural façade of the building, but we needed to express a highly technological look,” said Randy Cormack, who worked on the innovative design. “As we worked on the problem of relating what was inside to what was outside, it hit us that we could display what was happening inside Ocean to the exterior using video projection.”
There is complete versatility in the projection systems. Images can be generated from PC, DVD and live cameras. Each of the windows can carry the same image or images from 10 different sources. A touch-screen system controls source selection and can be operated from any part of the building. The touch screens allow the VJ to preview facilities, aim and focus cameras, and insert transitions between scenes.
For the windows near floor-level, the silhouettes of concert-goers interrupt the projections, bringing them to life. The glow of the video images on the windows and the hint of music spilling into the street all work to draw you inside.
Once inside Ocean, you can feel the energy. Art is integrated into the structure from the mosaic tile on the entryway wall to the glass bubbles, which are lit by white lights from above and blue lights from below to create the illusion of rising. Art, audio, video and lighting blend into a spectacular composite at Ocean, each element enhancing the others.
There are three performance spaces at Ocean. Ocean 1 is the main hall, which holds up to 2100 people. Ocean 2 has a 300-person capacity and two stage locations so the setup can be portrait or landscape (to borrow printing terms). The more intimate Ocean 3 seats 100 and is designed for experimental and non-mainstream music.
UPDATING THE ACOUSTICS
The Ocean Music Trust was committed to artistic diversity and innovation. Mark Higham, the project director for the Trust, was key in making sure that the design team understood this vision for the building early in the process. The design directive was to create a space that would “pursue an imaginative artistic policy that balances traditional, contemporary, classical and popular music at the highest level, reflecting the different ethnic and cultural traditions of the region.”
Adjustable acoustics were key to Ocean’s support of this commitment. Nicholas Edwards of Acoustic Dimensions designed an integrated solution that included adjustable finishes and the ability to change the volume of the room with moveable sidewalls. Each wall was given acoustical paneling with a flat, reflective surface and a soft, sound-absorbing surface. For amplified music, the room needs to be as “dead” as possible. The panels are turned so that the sound-absorptive surfaces are facing outward. For acoustical music, the sound-reflective surfaces are used. The moveable sidewalls can be tracked into a reverse-fan shaping, which reduces the side balcony overhangs and provides the early lateral sound reflections needed to support unamplified music.
“It wasn’t just about making the room acoustically dead. The room had to have enough life in it to create a signature sound for Ocean,” said Edwards.
The element that contributes to Ocean’s signature sound is the ceiling. The original ceiling has a barrel-vault shape, which causes sound to focus at the main floor level. Edwards designed hard panels on the ceiling to scatter the sound. The panels also open up — like giant clams — to show sound-absorbing surfaces on the inside. The special ceiling panels give excellent acoustical separation between the onstage monitor mix levels and the front-of-house mix.
Portions of the original ceiling structure are still visible through the tension-wire grid, and these have been integrated into the overall look. The mesh between the original and new architecture is amazingly seamless.
The designers focused a great deal on sound isolation between the three performance spaces so there would be no spillover between different events. To accomplish this, each venue had to have massive walls, floors and ceilings to control airborne noise. The walls and floors were easy enough to build because the existing structure had been built with concrete walls and 18-inch-thick brick walls.
Although controlling the airborne noise was facilitated by the existing structure, controlling structure-borne noise was not as easy. Although Ocean may appear to be one new building, it is, in fact, three structurally separate buildings: the new backstage, the existing main auditorium and the old library that now houses Ocean 2. Edwards took advantage of each new part of the construction to create structural separation with acoustical isolation joints while working within the existing building shell. He found areas where the main auditorium connected to Ocean 2, which would render the sound isolation ineffective. Where this occurred, he had to devise alternative approaches to provide the required sound isolation.
Ocean 3 is located below the atrium foyer. Edwards designed Ocean 3 as a large box-in-box construction to isolate it from the atrium structure. The floor slab is isolated using Mason Industries’ jack-up mounts, which support inner walls that are resiliently mounted some 12 inches (30 cm) clear of the existing structure. The multilayer plasterboard ceiling of Ocean 3 is isolated using spring-and-neoprene hangers.
Edwards also designed a low-noise ventilation system for Ocean that can operate at low volume for non-smoking, seated audiences, or at high volume for smoking, standing audiences. Even at high volume, the ventilation system is still quiet.
FLEXIBLE TECHNOLOGY
The acoustics weren’t the only element that required flexibility. An intense amount of versatility was needed in the performance systems as well. “Ocean is always going to be about finding out what’s possible and inspiring young artists. We wanted to create systems that would reflect and facilitate this,” said Angie Janssen, of Acoustic Dimensions, the company that provided much of the audio-systems engineering.
Peavey’s Media Matrix controls all of the audio systems in the entire complex. The Media Matrix system was chosen for its flexibility in linking together the various audio systems and interfacing with the video-systems control. “In a long list of projects, Ocean has the most flexible performance systems of any venue that we have worked on,” said Craig Janssen of Acoustic Dimensions, the team leader for the project’s audio design.
Ocean 1
The system in Ocean 1 is a left/center/right system made up of two upper side clusters, two lower side clusters and a single overhead central cluster. The center cluster contains two EAW MX660iEx, one EAW TD812, and two EAW HK294 speakers. The upper side clusters contain EAW MH464 and EAW BV535 speakers. The lower side clusters use models EAW MH660iEx and EAW BV525.
The L/C/R system is augmented by over- and under-balcony delay systems (EAW UB82 and EAW SL52). Additional speakers (EAW MK5194s) are suspended from the balcony face and aimed at the main floor to surround people with sound while the DJ system is in use. Sub-base extension speakers (EAWSB250s) are in front of the stage. The control booth is located in the open balcony and contains the Midas Heritage 2000 mixing console with 40 mono input modules and four stereo input modules. The system is capable of producing 120 dB at the console.
A tension-wire grid extends over most of the ceiling. The truss can be mechanically lowered to floor-level for quick maintenance and changes. The overhead central cluster and the two upper side clusters and two lower side clusters move from storage to play positions via manual tracks. The sub-base extension loudspeakers, located in the front edge of stage, move outwards to allow access to the under-stage seating storage.
Onstage performer foldback is provided through EAW SM200ih and EAW SM500 speakers. The onstage monitor console is a Crest LM12. Control equipment for a DJ can be connected to any of the systems, allowing vinyl and CD playback. The DJ mixer is a Rane MP24. The first-floor atrium lobby is equipped with an independent sound system for DJ use, or it can be an extension of the main auditorium’s sound system.
Ocean 2
This medium-sized performance space accommodates an extremely wide variety of performances. The room was designed for a range of layouts to suit different audiences and events. As part of this flexibility, the loudspeaker systems were designed to accommodate two stage locations. The end stage has a mono feed to the split cluster with delays in the back half of the room. Some of those speakers have dual function and feed the side-stage configuration, in which the room is covered by a mono ring of speakers with no delay. The Peavey Media Matrix allows easy switching between the two configurations without moving equipment. The Soundcraft K1 32-channel mixer is housed in portable enclosures connecting to the system at one of three points. The power amplifiers and DSP signal processing are housed in the auditorium’s control room.
Ocean 3
A simple, adaptable room with standing room for 100 people, Ocean 3 features experimental jazz and classical music outside the mainstream. Its system is housed in a portable rack for use on stage or in the audience area. The loudspeakers are fed from power amplifiers in the control room. Foldback amplifiers sit within a portable mixer rack.
Paging, Intercom, Production
The building-wide paging and show relay system allows management to page performers and staff in each of the three performance spaces, the dressing rooms and technical areas. Volume controls are provided for specific show relay loudspeakers to be disabled during paging operations. With a little engineering humor, the volume control knobs of the paging system are numbered 0 through 11, a tribute to Spinal Tap.
A 2-channel technical intercom headset system is used for communications among technical staff, and the intercom connectors in each performance space are cross-connectable via a control-room patch panel. Ocean also offers a single-channel infrared hearing assist system with fixed transmitters in Ocean 1 and sockets only in Ocean 2 and 3.
There is tremendous production adaptability as well. The truck dock allows two broadcast trucks to operate within the structure side by side to keep noise from neighboring residential zones. Also, there are cable pass-throughs all over the building, and interfaces on the stage allow easy plug-in to the house system.
OPENING NIGHT COUNTDOWN
The week before the opening of a new project is like a roller-coaster ride: excitement, apprehension, fear, then incredible exhilaration when everything is all over and it’s a success. One of the biggest challenges of commissioning a project is the sheer number of people who need access to the space to get it ready by the opening. Sensitive electronic equipment often sits in the middle of sawdust and drywall, protected by a thin layer of plastic drop cloth. In the case of Ocean, the building contractor had a huge team of workers racing to complete the wall finishes.
To work around these difficulties, Acoustic Dimensions and Northern Light of Edinburgh — who handled the professional A/V installation — took the night shift. As the contractors packed up saws and finishing nails at the end of each afternoon, the audio and video team came in with test gear.
Graham Hendry was the project manager for Northern Light, and Richard Passman served as the project engineer. “It’s really great to work with people like Graham and Richard. They worked all hours of the night without complaint,” said Janssen of Acoustic Dimensions. “Okay, maybe they complained once,” Janssen admitted, “but it was because we didn’t feed them regularly.”
Rarely is the commissioning process hassle-free. The primary DSP computer began locking up, giving the team what became known as the “blue screen of death.” The motherboard of the computer was replaced, and the system began running smoothly, but some of the programming was lost, and Mike Stukey of Acoustic Dimensions worked tirelessly on the reprogramming.
The team unexpectedly lost commissioning time the day the floor was sealed. They arrived ready to continue the process, but were put on hold for two days while the floor cured. Another stress was that the popular NEC 855 video projectors for the exterior windows were on back order. The team held its collective breath until the screens finally arrived the day before opening.
During commissioning, the systems were tuned using SIA Smaart. Peter Bartlett, the house audio engineer, was instrumental in making sure everything was ready for opening night. “Not only is Pete a professional,” Stukey commented, “He also has a unique gift for acquiring things when you need them.”
After two weeks of working 16-hour days, the team was running on caffeine and sheer adrenaline when the inaugural concert by Soft Cell concert began. As the first few notes of “Tainted Love” began (live for the first time in 17 years), exhaustion faded away, and it became exciting just to be at the concert. “It was fun to see the crowds respond to the energy in the music,” said Stukey. “The system was producing incredible sound levels and still sounded clean and clear.”
After the first performance, it was time to pack up the gear and come home. Once the Acoustic Dimensions team was back in their office, it was time to show off the video and photos. Among the commissioning photos, there were photos of Buckingham palace and Mike Stukey’s first ride on a double-decker bus, proof that the two days lost waiting for the floor to seal weren’t wasted.
Cathy Hutchison is the marketing manager for Acoustic Dimensions. She can be reached at[email protected].
FOR MORE INFORMATION
Crest
www.crestaudio.com
Circle 180 on Reader Service Card
EAW (SIA Smaart)
www.eaw.com
Circle 181 on Reader Service Card
Mason Industries
www.mason-ind.com
Circle 182 on Reader Service Card
Midas Heritage
www.telex.com
Circle 183 on Reader Service Card
NEC
www.nectech.com
Circle 184 on Reader Service Card
Peavey
www.peavey.com
Circle 185 on Reader Service Card
Rane
www.rane.com
Circle 186 on Reader Service Card
Soundcraft
www.soundcraft.com
Circle 187 on Reader Service Card


