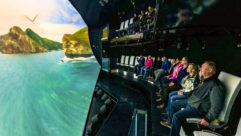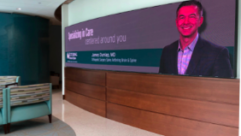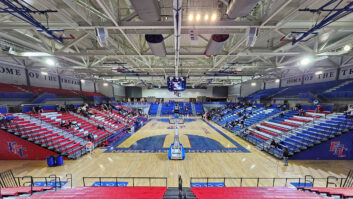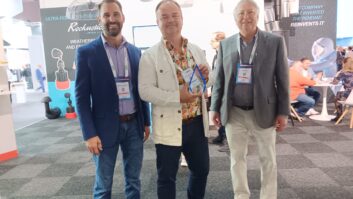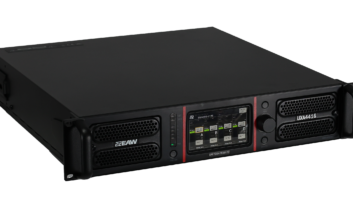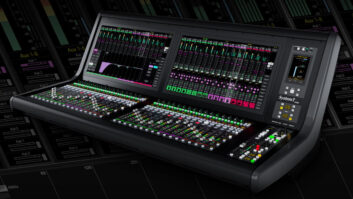PEACE in the VALLEY
Oct 1, 2002 12:00 PM,
By Ronald McKay and Randal Willis
Clad in richly textured sandstone and rising ten stories above the campus of the University of California, Davis, the Robert and Margrit Mondavi Center for the Performing Arts presents a wonderfully compelling sight in the countryside west of Sacramento.
You just can’t miss it, especially while gazing out the window of an Amtrak passenger coach rolling by on a raised Union Pacific rail bed 600 feet away. A train whistle might interrupt your appreciation of the structure, but you will still enjoy a better view than engineers aboard the occasional fast freight, who get only a glimpse as their 3,200-horsepower diesel locomotives roar past at 60 mph, towing long rumbling lines of railroad cars.
The Mondavi Center, which was set to open this month, may be beautiful, but as an auditorium site, it presented a difficult acoustic situation. In addition to the Amtrak trains and whistles, the fast freights roil the air and shake the ground with low-pitched acoustic energy. Registering 85 dB at 125 Hz, this noisy energy also travels underground as vibrations and can turn earth-supported concrete floors into drumheads. More noise comes from one of California’s most heavily traveled corridors nearby, Interstate 80, which hisses and hums with honking traffic around the clock.
This acoustic interference loomed as a central challenge when design work began on the Mondavi Center in the late 1990s. Outside noise was eliminated as a factor, and the venue should be an exceptional one for orchestras, choirs, musical productions, and dramatic performances alike. With its 1,800-seat Barbara K. and W. Turrentine Jackson Hall featuring tried, true, and creative acoustic design and sound technology, the Mondavi Center should plant the Sacramento region on the itineraries of world-class artists such as Itzhak Perlman, Wynton Marsalis, the BBC Orchestra, and the Alvin Ailey American Dance Theater.
SOUND AND VISION
McKay Conant Brook provided acoustic consulting for the Mondavi Center project from the earliest conceptual phase, when UC Davis officials decided on classical symphony music as its primary driving force, but the venue also needed excellent acoustics for musical theater, speech, and dramatic performances. Ground was broken in 2000 for a modified rectangular structure that would contain 104,000 square feet of floor space with 850,000 cubic feet in the main hall. An adjoining studio theater seats 250 and will host productions simultaneous with major performances in Jackson Hall. Those will range from rehearsals to more intimate performances such as recitals, ensembles, and dance productions. This quiet, neutral-sounding room will also feature vertically moving curtains to vary acoustics and tracked sound reflectors that can be moved into a storage space to free up lighting for drama and dance performances.
Named after the Mondavi family of wine fame, which donated $10 million to the project, the Mondavi Center’s total cost is expected to come in at $60.9 million — and a lot of that money was invested into acoustical integrity.
As a first line of defense against train noise, a three-foot-thick exterior composed of double walls with insulation between and a sandstone skin outside and inside was installed around most of the center’s main auditorium, with the middle point facing the tracks and freeway to the south. A concourse area insulates the lower main hall, which contains auditorium doors. But there remained underground vibration, which could easily travel into conventional on-ground concrete floors and then into the main hall as noise. To solve this problem, Boora Architects of Portland, Oregon, designed a double floor to accompany the double walls, a feature that pays additional dividends by providing an effective space for the heating and air conditioning system.
Measuring from 6 to 12 feet in height, the basement space underneath the stage and audience acts as a buffer for the train engine vibration, which loses its impact as it transfers from concrete to air to concrete again or from on-ground concrete to posts to the raised concrete floors of the auditorium. Meanwhile, the basement space houses a ventilation system that works below the audience through 500 wider-than-normal, acoustically insulated ducts designed to attenuate noise transmission. Also, conveying air such a short distance to the audience eliminates the need for pushing it over the audience area from above, where larger fans would be required. This attention to service noise elimination extended to lighting, which was designed and selected to avoid even slight electrical buzz. Large and small, those elements will help achieve a virtually inaudible NC 15 ambient sound level inside the main hall — vital for live performances and recording.
Finally, along with the double exterior walls and surrounding concourse and basement space, a false ceiling made up of precast concrete panels essentially will make the main hall into an inner chamber, isolated from an outer chamber and from noise and vibration from the railroad and building service systems. Combined with concrete, plaster, and stone walls and ceilings, the Mondavi Center is an exceptionally heavy room. A series of sandstone panels mounted above the back half of the hall are canted to reflect sound downward and over the audience in balconies. Meanwhile, at the front end, an acoustical canopy, or eyebrow, crafted out of wood can be angled over an orchestra and the front of the hall, further enhancing the quality of sound reflection onto the audience.
But for all the wood, stone, and concrete, one of the venue’s most important acoustical elements is also the lightest. The operative word in describing the Mondavi Center’s acoustics is variable. The target reverberation time will have an upper end just over two seconds, yet the main hall is designed to adapt to speech presentations by cutting RT in half to one second for enhanced intelligibility. That is done through a series of upper wall and ceiling curtains. Stored in garages behind wooden grilles along the upper walls and in the attic above the concrete ceiling, the curtains can extend horizontally or lower vertically to absorb sound from the stage, creating clarity for speeches, drama, and musical comedy. The effect will transform the Mondavi Center from a concert hall to a Broadway theater.
The positioning of all the elements was originally determined by turning part of McKay Conant Brook’s Los Angeles — area office into a scale model of the Mondavi Center, using reflective foil and a laser pointer to calibrate the precise distribution of reflected sound in an auditorium model.
The front end will make the Mondavi Center a truly versatile performing venue, though. The forestage consists of two 60-foot-wide lifts that can extend the main stage into the audience area, increasing the total stage area by about 50 percent. At full capacity, the stage can accommodate an 80-piece orchestra performing before a standing choir of 200 singers. The forestage can also be lowered to form an orchestra pit for opera or musical theater ensembles large and small. For orchestras and chorus performances, a 40-foot-high wooden orchestra shell can glide into position on air casters to form the back half of the stage and project sound outward to audience members and downward to performers.
For those performances requiring audio assistance, the main hall’s sound system will feature the Renkus-Heinz CT series of high-power sound-reinforcement loudspeakers, which combine all three of Renkus-Heinz’s latest technologies: complex conic horn topology, coentrant transducers, and the true array principle. The main loudspeaker system consisting of three movable loudspeaker clusters — left, right, and center — will be suspended from above the eyebrow or operable proscenium reflector panel. When required, trapdoors in the reflector panel will open, letting the clusters lower into their operating positions. The loudspeaker clusters will be used to support speech reinforcement and program audio playback. Each loudspeaker cluster will consist of multiple Renkus-Heinz CT9-series full-range cabinets designed to provide complete coverage of the seating area from each cluster location. The Renkus-Heinz product was selected out of the desire to deliver high-level, full-range output for high-impact audio while minimizing the destructive interference problems common in loudspeaker clusters.
Additional low-frequency enhancement will be supplied through 18-inch Renkus-Heinz DRS18-1 subwoofers mounted on the upper proscenium wall. To provide consistently high-quality audio to all seats in Jackson Hall, the main loudspeakers will be supplemented with additional Renkus-Heinz CT9 satellite loudspeakers covering the balcony seating areas and Tannoy CMS-6 distributed loudspeakers serving seating areas underneath the balcony. These loudspeakers are needed because of the distance between the main loudspeakers and the seating areas in the balcony and rear of Jackson Hall. Without the loudspeakers, sound in those seats would seem to be lower in volume and lacking in high-frequency content compared with the orchestra-level seating. Signals to those loudspeakers will be delayed through the DSP system, ensuring the listener receives a seamless acoustical image.
The first few rows of an auditorium may be great for viewing a performance, but they are seldom ideal locations for listening to one. The proximity of these seats to the stage makes them difficult to cover from the main loudspeaker clusters because of the extreme angles involved. To overcome this problem in Jackson Hall, several Tannoy CMS-6 loudspeakers, fitted in custom enclosures that can be attached along the front edge of the stage, will provide additional coverage to the first few rows of seats.
RAW POWER
The loudspeakers require a great deal of amplifier power. BGW Performance-series amplifiers will supply power to the main clusters and satellite and front fill loudspeakers, and BGW Millennium-series amps will serve distributed loudspeakers throughout the facility. Infrastructure is being put in place to allow for the addition of loudspeakers along the sides and rear of the hall to provide surround sound and effects to the audience.
To maximize flexibility, ample quantities of audio, video, fiber, and data tie lines will be installed. A 52-input Crest Audio Century Vx true LCR mixing console will control the many inputs and outputs that a hall this size needs. Several large panels in and around the stage house will feed more than 200 mic and line-level inputs to patch bays for routing to the mixing console. Most simple productions will be mixed from within the control room located at the rear of the auditorium. Although this location is acceptable for small productions, larger productions usually require mixing locations within the audience chamber itself. To provide the greatest possible flexibility to the in-house staff and outside productions supplying their own gear, two alternate mix locations have been designated — one on a porch in front of the control booth and another at the orchestra cross aisle.
The house mixing equipment could be moved from the control room to either of those mixing positions for use. Temporary equipment could also be brought in to the positions and connected to make use of the permanent sound system. An elaborate underground cableway system is being installed to facilitate the running of temporary audio and video cables throughout the auditorium. A Peavey MediaMatrix digital signal-processing system will control all loudspeaker processing and delay, signal routing, and paging functions. A Peavey 740-series mainframe with 48 channels of I/O is being supplied.
A 4-channel production intercom system, controlled by a Clear-Com MS-440 master station, will link all backstage and production locations. The system will also include several Clear-Com WBS Series wireless stations for roving use. Black-and-white and color video cameras on a balcony rail at the rear of the auditorium will provide a constant image of the stage for the production staff. The images produced by the black-and-white camera allow the technical staff to view a darkened stage to ensure that cast members are in place prior to bringing up stage lights. Color video images can also be sent to dressing rooms and to the lobby for viewing on video monitors for latecomers.
With installation now underway, completion is expected by this fall, to be followed by a tuning of the main hall and accompanying studio theater. It promises to be the most exciting part of a job that has spanned years — but not nearly as exciting as what comes afterward. The grand opening will fulfill decades of anticipation for international-quality performing arts in this growing and increasingly vibrant region of California.
Ronald McKay is principal of McKay Conant Brook. Randal Willis, P.E., is manager of Media Systems for McKay Conant Brook.
For More Information
BGW
www.bgw.com
▪ 200
Boora Architects
www.boora.com
▪ 201
Clear-Com
www.clearcom.com
▪ 202
Crest Audio
www.crestaudio.com
▪ 203
McKay Conant Brook
www.mcbinc.com
▪ 204
Peavey
www.peavey.com
▪ 205
Renkus-Heinz
www.renkus-heinz.com
▪ 206
Tannoy
www.tannoy.com
▪ 207
▪ Circle this number on Reader Service Card or visitfreeproductinfo.net/svc



