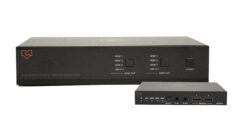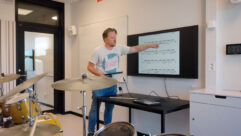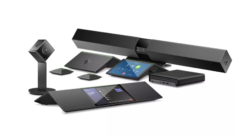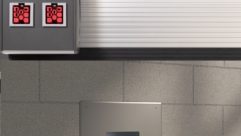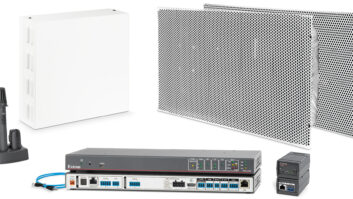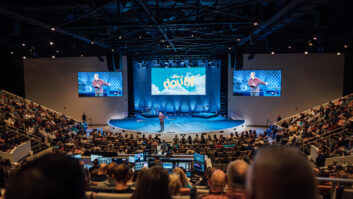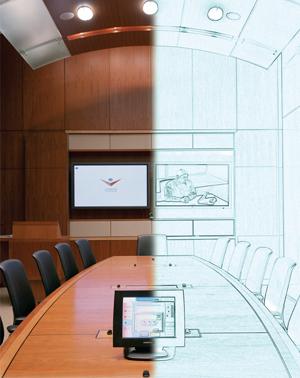

The Perfect Blend of Conference Room AV
The conference room is a staple of the pro AV industry, a common technological integration project that supports basic organizational functions across almost every vertical market.
THE CONFERENCE ROOM IS A STAPLE of the pro AV industry, a common technological integration project that supports basic organizational functions across almost every vertical market. Offering end-users the opportunity to communicate both individually and as a group, the conference room makes use of mostly straightforward audiovisual presentation functions, using basic controls to play video, switch sources, and provide volume control.Microphones: Are microphones required for speech reinforcement? How about audio or video conferencing? The big question here is: Can the wiring be integrated into the table? If not, can wireless microphones be used?ACOUSTICS AND LIGHTING
Credit: Crestron
Even though some projects occasionally require videoconferencing, speech reinforcement, and perhaps recording, most conference room integrations still fall on the lower end of the complexity spectrum, featuring computer display as the primary AV function. Nevertheless, high-end conference rooms have their place.
While some spaces feature more complex systems, most incorporate high-end aesthetics with relatively simple AV. These higher-look, lower-tech rooms present a common paradox that often differentiates conference room systems from other AV systems. While the guts of the system may be everyday design in many respects, the peripherals and their integration can quickly turn a “simple” system into a nightmare.
When it comes to designing conference room systems, the process is really no different than with any other AV system: Determine the user’s needs, design the infrastructure and systems, and then install them.
ASSESSING USER NEEDS
The first step in designing a conference room AV system is to determine what the end-users need to support their activities and goals. This means gathering a potentially wide range of information from a variety of people who will actually use the system. Some of the key questions to ask during this step include:
- What do the room’s users want and need to do in the space?
- Is this a low-end utilitarian conference room, a high-end, high-impact, high-aesthetic space, or something in-between?
- What kind of audio, video, and/or control interaction or connections are required to other spaces?
- Who will be supporting the AV system and its end-users?
- Is the conference room existing, in design, or under construction?
Although there will be many more detailed questions to ask, the point is that the needs analysis should not center on what type of projector the user wants or how many microphones might be needed. The key is uncovering what the user will do with the room and AV system. Based on this evaluation, ask yourself: Will your client attempt only local presentations? Is there training involved? Are there off-site facilities to connect to? Do they want two-way or one-way communication? What video and audio sources support their activities? All of these questions and more must be sorted out before selecting the AV equipment and its configuration.
INFUSING INFRASTRUCTURE
Quick Tips
- Make sure the hole you cut into a $40,000 table is the right size and in the right place the first time you cut.
- For a control system, interface is king. a difficult-to-use interface undermines an otherwise good system.
- If the table isn’t under av contract, use a furniture designer to help with equipment and wiring integration.
Once the user’s needs are determined, the state of the room can greatly influence the AV design and its implementation. A new space in the early stages of design gives systems integrators and/or consultants the opportunity to work with the room’s shape, size, orientation, table configuration, acoustics, lighting, and wiring options before the room is constructed. The AV designer can optimize the infrastructure design for both the user’s activities and how the AV supports their functionality.
An existing room may present significant challenges (and ultimately compromises) in addressing the user’s needs, such as a low ceiling, high aspect ratio (i.e., a long narrow room), background noise, or full-height glass on any or all sides of the room. The most frustrating design experience, however, may be the room that is late in the design stages or under construction, since changes to the room that would improve the AV system installation can’t be implemented because it’s just too late or too expensive to make modifications.
Depending on the project schedule, the infrastructure may need to be designed and/or built either long before the system design and assembly or in parallel with it. In either case, the AV electronics will need to be accommodated with a variety of base building components. The usual fundamentals apply here: conduit, power, data connections, acoustics, lighting, and heat removal. Equally important (and potentially more problematic) are the room’s orientation, layout, and sightlines. While these are typical design tasks for any AV project, it’s the room layout and integration of the peripherals, in particular, that can make or break a conference room.
ACCOMMODATING TECHNOLOGY
Once the room’s purpose, complexity, and aesthetic level are determined, the designer needs to ask himself questions that start to affect the electronic system design and how each component affects the room design based on the user’s needs. The primary attention-getters are:
Displays: Does the room require projection or a direct-view monitor (or both)? Are the sightlines okay from seating locations-to-display, presenter-to-seating, and projector-to-screen? Is there adequate ceiling height for the required sightlines and display size? What coordination with finishes is needed? And the question with a potentially big impact on the architectural design and integration effort: How will the display be integrated or mounted (passive mount or motorized solution), and does it need to be hidden when not in use?
When the conference room is on an exterior wall with windows, a direct-view solution, such as an LCD screen, is usually the best choice.
Credit: Crestron
Loudspeakers: Is audio playback required in stereo or surround sound? Is speech reinforcement needed? What kind of loudspeakers are needed (such as overhead recessed, surround playback, or point source cluster), and where can they be mounted? What parts of the loudspeakers are visible and how should they be finished to visually integrate with the room?
Lighting and shades: Is the room lighting compatible with the display technology being used and the room orientation? For example, does the lighting layout and control allow for acceptable front screen projection keeping light levels sufficiently low at the screen? Are the room lights to be controlled from the AV system? Are there motorized shades that need to be controlled (and perhaps provided)?
User interface: Will there be a user interface for control on the table? At a lectern? On the wall? Is it integrated with a computer display? Is it to be integrated into a lectern or table?
Connections: Where will users plug in their computers and other equipment for display, playback, and control? Are the connection points integrated into furniture?
User equipment: If there is AV equipment to be accessed by users, where will it be? In a cabinet in the conference room? In the lectern? In a credenza? In the wall? In a slide-out rack in the wall? Is there adequate ventilation?
Answers to these questions help shape two major room elements: the furniture (primarily the conference room table and lectern) and the display (the ceiling and/or wall where it will be mounted). Loudspeakers can also be an issue, depending on how many speakers are needed and how aesthetically integrated they need to be.
Because many conference and boardroom designs include a lot of hard finishes, don’t forget about acoustics. Excessive reverberation along with high background noise and poor sound isolation will decrease speech intelligibility, comfort, and reduce privacy. Ironically for the AV professional, the higher-end the room is aesthetically, the more likely it is to have hard finishes, hence the likelihood of it being too reverberant.
The typical conference room, on the other hand, often includes carpet on the floor and an acoustic tile ceiling. This may be enough absorption to suit most audio applications. However, the high-end boardroom, designed with a complicated gypsum board ceiling, wood paneling, floor-to-ceiling glass walls, a granite-topped table, and a hard floor surface, for example, isn’t as conducive to the sound reinforcement, audioconferencing, and videoconferencing the end-user most likely wants. It’s probably too reverberant unless some absorptive surfaces are provided. In addition, sound isolation may need to be enhanced to optimize AV systems operation, speech intelligibility, and privacy.
The Perfect Blend of Conference Room AV
The conference room is a staple of the pro AV industry, a common technological integration project that supports basic organizational functions across almost every vertical market.
FOCUS ON FURNITUREEXPLORING ELECTRONICS OPTIONSAlthough the electronic systems serving a conference room are often relatively straightforward, there are exceptions. For example, in high-end military or corporate facilities there may be videowalls and multiple, simultaneous video inputs with two-way video-conferencing. These types of rooms can be more like a command and control center or a network operations center than simply a pure meeting space, and the associated design issues are not part of the mainstream conference room configuration. In any case, some of the system design issues relate back to the infrastructure issues we’ve covered so far.COORDINATION IS KEYRegardless of the AV system’s electronic complexity, it’s the stark disparity between aesthetics and AV system infrastructure design that turn many a simple conference room into a complicated endeavor. In the end, projects with serious design challenges can end up being more a process of negotiation than pure design. But look on the bright side. This kind of challenge often sparks creativity, inspiring the designer to find solutions that can accommodate the user’s needs, the interior designer’s vision, and the AV system’s functionality.
Coordinating AV with wall and furniture construction requires planning, but produces excellent results.
Credit: DESIGN AND INSTALLATION BY TECHNICAL INNOVATION, NASHVILLE, TENN.
Here’s a quick case in point. A small- to mid-sized conference room supporting up to 40 or 50 people should have a reverberation time in the range of 0.4 to 0.7 seconds, depending on the size of the room. Audioconferencing will call for reverberation times on the lower end of the scale, which may require providing additional acoustical absorption in the room to create an acceptable environment. Background noise levels should be targeted to Noise or Room Criterion (NC or RC) 30—slightly higher levels may be acceptable for some larger rooms and uses; slightly lower levels may be required for audio-and videoconferencing. This may require special wall, floor, and/or ceiling constructions as well as modifications to the HVAC system to provide acceptable background noise levels.
Lighting can present a similar challenge. Rooms that take advantage of daylighting or diffuse indirect lighting for both energy efficiency and comfortable lighting design are generally antithetical to lighting designs that optimize projected image viewing, for example. Rooms that use direct-view displays, such as LCD flat-panel monitors, allow for more flexibility in the lighting design, but sometimes these displays are too small or too expensive to be used in some conference rooms. Larger images using rear projection are a bit less light-tolerant than direct-view displays, and front projection systems are the most sensitive to stray light on the image area. In any case, lighting plays an important role in the conference room AV design.
In addition to functionality, aesthetics play an integral role in conference room design as well. Keeping this in mind, it’s important to focus on lecterns and conference tables as the AV design proceeds.
The most dominant piece of conference room furniture is the conference table, the hub of activity and a component that can require a large amount of coordination in both design and construction. The mantra here is coordinate, coordinate, coordinate—starting with the room’s perimeter and then working your way into the table design. The same goes for the room’s lectern, if there is one.
To achieve the most effective design, start with the room layout, working with the architect and interior designer in the design phase to come up with a solution that works architecturally, ergonomically, and legally (to code)—not to mention aurally and visually. This means getting involved early enough in the process with the design/build team while the plans are still malleable. (Take note building owners and architects!) The shape of the table can be an important factor in creating good sightlines to a display. The traditional long rectangle with a display at the end may not provide the best sightlines or comfortable position for users who spend a lot of time working with images on the wall. Try to vet alternative table shapes, starting with a trapezoid (wide end toward the display), to get good sightlines to the primary display. This becomes even more critical when there’s videoconferencing involved (and the design needs to accommodate both participant sightlines to the display as well as camera sightlines to the local participants).
Ask furniture-specific questions as you move into design: Is there an existing table and/or lectern? Can it be modified? Can pre-manufactured, AV-capable furniture be used? What AV elements need to be permanently integrated into the furniture? Does the room need to be flexible? Answers to these questions will help shape the table and lectern design as well as other furniture that may require AV integration.
Find out early who is designing, building, and signing off on the furniture. Establishing these milestones up-front can help the implementation run more smoothly, producing a better outcome. If you can’t work directly with the table designer or builder, get help from a knowledgeable furniture designer to help develop wiring pathway and device integration options that make both good AV and furniture sense.
In some cases, it may be advantageous to contract the lectern or even the conference table to the AV integrator. This would allow for the best coordination and clearest lines of responsibility in getting the AV elements integrated into the furniture. If this is not possible, however, then close monitoring of the furniture’s design, construction, and installation is required to get the best results. Remember: Permanent integration of microphones and connector boxes on the conference table is a tricky business. So make sure the hole you cut into a $40,000 table is the right size and in the right place the first time you cut.
Once the infrastructure and conference room furniture issues are taken care of, it’s time to evaluate the electronic systems that will make the AV come alive. As with conference tables and lecterns, there is more to consider with electronics systems than initially meets the eye.
If you mean for users to access the AV equipment, factor in a convenient location and ensure it’s adequately ventilated.
Credit: DESIGN AND INSTALLATION BY TECHNICAL INNOVATION, NASHVILLE, TENN.
Items that go in or on the table or lectern can be affected by both the user’s needs and aesthetic requirements. User requirements might dictate the operation of the microphones: Do they need parliamentary-type microphone operations, audio-based video control, or just general-use, automatic mixing? Aesthetic issues may dictate the microphone type and installation, such as wired or wireless, portable or permanent.
All manner of options are available for the table and lectern, from no-impact portable microphone systems, wireless tabletop microphones, and wireless control system interfaces to full-integration, motorized AV device boxes or whole sections of a work surface that raise and lower.
The choice of a display can likewise have multiple design parameters. Not only must you consider the size and resolution components that are primarily task-based, but also the environmental and aesthetic parameters. When a conference room is on an exterior wall or otherwise makes use of daylighting or diffuses indirect lighting, then a direct-view solution such as an LCD monitor many be the best choice to provide the most flexibility and reduce the potential contrast ratio difficulties with the displayed image. As a second choice in a bright environment, rear-screen projection might be considered. If the front projection is the only option, then control of both the daylighting and any indirect lighting must be considered to maintain the image contrast ratio during the anticipated system usage.
As for control systems, user interface design is king, as it is for other AV systems. If the control system doesn’t work, or has a difficult-to-use interface, then the users will consider the whole system a failure, regardless of the beautiful image and sound that’s provided in the room. There may be more or less economical control system hardware choices, but don’t skimp on the user interface design.
The shape of a conference room table can be an important factor in creating good sightlines.
Credit: DESIGN AND INSTALLATION BY AVI SYSTEMS, BENSENVILLE, TENN.
For that creativity to be useful, however, coordination must be ubiquitous throughout the project, and the lines of AV responsibility must be clear. While these lines can be blurry enough among AV and IT providers and the rest of the project design team, they’re even blurrier to many owners and users. Therefore, make sure the AV contract has specific points of demarcation, such as who is providing the computers, network, and collaboration software—not to mention the actual design of the required infrastructure, particularly for lighting and acoustics.
Coordination means both providing information and asking questions. As with any type of design, often the right answer to a design challenge comes from asking the right questions at the right time. In the case of conference rooms, coordinating AV infrastructure is the key to success. So get involved early, ask the right questions, and be careful drilling into that conference table.
Tim Cape is the principal consultant for Atlanta-based technology consulting firm Technitect and coauthor of “AV Best Practices,” published by InfoComm International. He can be reached at [email protected].



