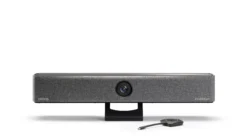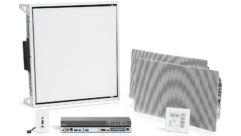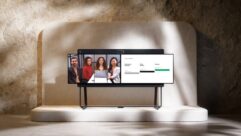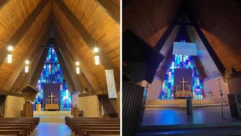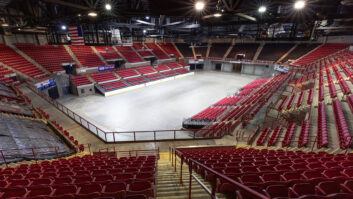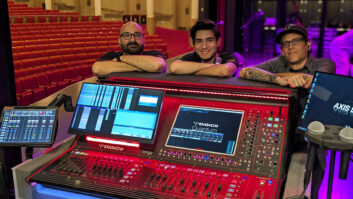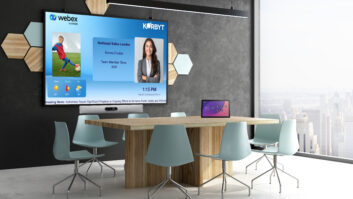Room with a VIEW
Aug 1, 2002 12:00 PM,
BY WILLIAM COSTIGAN
When does a room dedicated primarily to movie and television viewing evolve from a home theater into something more complex, such as a media room? That question reared its head during an installation at a 3,000-square-foot home in a canyon off of Sunset Boulevard in Los Angeles.
Built in the ’50s, the house had wonderful bones but needed a major remodel.
The process began with a visit to the site by Poindexters.com, an A/V environment design and installation company from Bozeman, Montana. After brainstorming about the prospects given the existing structure, discussion moved to what was possible by adding to the building to make it more functional and more personal. The goal was to maximize the potential of each room while trying to stay in tune with the style and integrity of the house.
It became evident that a simple home theater didn’t fit the vision of what was required in this house. Perhaps that was because the space in the hillside home was limited. As much function as possible needed to be squeezed into the media room, which also had to be comfortable and flexible — an area that could be used for more then just movies.
Soon the project became a huge challenge because of some unforeseen circumstances. The contractor got in way over his head, and numerous headaches arose from poor planning and lax performance. Several subquality, sub-subcontractors delayed the progress. At the time, the clients weren’t alerted to the problems, which proved to be a mistake. Thankfully, the issues were eventually overcome, leading to a successful installation.
GOING WORLD-CLASS
The idea was to think of the media room as a world-class recording studio and post-production facility, starting with the room’s acoustical aspects. It was intended for audio playback, so it needed to sound good and be quiet. Work was done to keep undesirable sounds out and desirable sounds in. The floor of the media room was floated like an old dance floor, as was the floor of the room located above, to keep foot-traffic noise on the beautiful maple floors to a minimum.
The ceiling and walls received two layers of drywall, with the seams taped and sanded on both layers. On the second layer, the sheets were flipped 90 degrees before they were affixed, which staggered the seams. DynaPly, a sound-absorbing product by Johns Manville, was applied between the drywall sheets. The stinky, sticky stuff comes in 2-by-4-foot sheets and looks like a combination of flypaper and thick tar paper. DynaPly helps isolate sound, and it’s amazingly dense. It’s often used in racing and performance cars to dampen the vibrations in door panels, roofs, and hoods. After the second sheet of drywall was applied, the walls felt and sounded solid and hefty. There was no way to tell where the studs were located, which was impressive. The walls were then treated with a combination of diffusive and absorptive materials and covered with a natural linen fabric for a clean look.
The media room received its own dedicated HVAC system, which has oversize air send and return ducts to assure a low-velocity flow in and out of the room. The ducts also received duct liner material to further quiet the sound. The soffit that wraps around the room serves two purposes: it delivers the incoming air from above, and it helps to hide the huge Sony CRT projector. A special vent was also provided to cool the warm running projector. (If this project were taking place today, a smaller, lighter, quieter, and brighter DLP projector would have been chosen.) To work around the 18-inch thickness of the meaty projector and mounting bracket, the ceiling was reframed to gain a needed eight inches. Additional sound-deadening material was applied around the projector to help absorb the sound made by its family of cooling fans.
Perhaps the most challenging design aspect in the house was the back wall of the media room. A combination of diffusion and absorption on the back wall of a music-playback room is a good combination. The clients requested that a fireplace and windows be included in the room, and rightfully so, as the view is amazing. However, windows and fireplaces usually cause nothing but problems in home theaters, and room for storage was also needed. Several weeks were spent working the home’s wiring and exploring the possibilities in an effort to integrate a method and design that took everything into consideration and still looked right. A stainless-steel mesh screen was chosen to cover the large opening for the window above the fireplace. The opening was also packed with sound-absorbing material, so it works nicely as a bass trap. Sound-diffusing slates made of maple were deployed on the rear-angled wall to the right of the fireplace. The angled wall also hides the sound-absorbing and light-taming (motorized) drapes.
AESTHETICALLY PLEASING
As for the front end of the room, the concept of function following form came to mind. Adam Chamorro, a cabinetmaker from Hardwood Habitat, helped design and build the room’s floating maple cabinet. The cabinet is the same shape and size as the 100-inch Stewart 16:9 screen that deploys above it. The screen also electronically masks to the squarer 4:3 (NTSC) aspect ratio with the press of a button on the wireless remote control.
Black grille cloth hides five (two subwoofers, left, center, and right) speakers designed and built specifically for the room by David Nelson of Triad Speakers. Nelson took into account the room size and the quality and playback level desired. His exotic-looking speakers proved to be a perfect fit.
The room lacks distractions such as blinking equipment lights. The black grille cloth surrounding the projection screen keeps the viewer’s eyes focused on the action. More absorption was added behind the black grille cloth and in the front corners of the room. Each front corner serves as a bass trap, and each one is covered by a removable light-brown linen panel that matches the walls.
The media room’s distracting lights, whizzing fans, and warm amplifiers are across the hall in an air-conditioned equipment room. This room has its own 100A subpanel of power dedicated to the audiovisual systems of the media room and the house.
GETTING DOWN TO HARDWARE
A Lexicon processor plays all of the analog- and digital-audio formats one would want, including the short-lived 5.1 RF-AC-3 that came on a few of the final LaserDiscs manufactured. Bryston amplification powers the speakers, and SurgeX surge protection keeps the gear safe. Sony accounts for most of the playback hardware, which includes a DVD player, two VCRs, a 200-disc CD changer, and two DSS receivers. The LaserDisc player is a Yamaha, and the tuner is by Parasound. All the video sources are fed through a Dwin TranScanner before the Sony projector receives the signal. The Dwin was the best value at the time, and it was also the only unit that had a graphics-grade SVGA pass-through input. That allows a video signal to be sent directly from a computer to (and through) the video projector without processing.
The equipment room was designed to provide lots of organized software storage. Hundreds of CDs and DVDs fit into the deep drawers. The drawer cabinet located on the right side and the double bay equipment rack cabinet on the left rest on special double-wheeled 4-inch rubber casters. They can be rolled out onto the maple floor without trashing it, enabling easy access to the back of the gear for servicing. The drape controls for the house and media room are hidden behind the rolling drawer cabinet. A pullout tray on top provides a convenient place to organize discs.
During the demolition process, a few inches of available depth and about 22 inches of height were discovered in the wall above the storage cabinet. With some tricky reframing, the space was claimed in the name of colorful CD storage. The exposed CD jewel boxes rest on three floating aluminum shelves.
During construction a flushmounted stage box was placed in the floor beneath the square coffee table in the media room. The floor box provides a convenient place to plug in a phone, remote-control charger, computer, video game, video camera, video printer, MiniDisc player, and so on. An Inline interface unit provides input and output jacks of varying types. Just about anything can be patched into the system for playback or out of the system for recording.
LIGHTS OUT
A motorized drape and shade system makes controlling the light during the day possible. A four-zone Lutron Grafik Eye system provides lighting control. A set of minispotlights on their own zone above the viewing and seating area lets the client take notes while watching a program.
A Philips Pronto touch-screen remote control handles everything, though it featured some tricky caffeine-affected late-night programming. The high-value Pronto does a fine job; the system has proven reliable and easy to operate.
Frank Lloyd Wright, who was once employed (and fired) by Louis Henry Sullivan, took the expression “Form follows function” to another level. “Science can give us only the tools in a box, mechanical miracles that it has already given us,” Wright said in 1939. “But of what use to us are miraculous tools until we have mastered the humane, cultural use of them? We do not want to live in a world where the machine has mastered the man; we want to live in a world where man has mastered the machine.”
That said, home owners seeking the perfect home theater — or media room, for that matter — should be able to enjoy the view without being overwhelmed by a mass of buzzes and whirs. Mission accomplished.
William Costigan is president ofPoindexters.com, an audiovisual environment design and installation company based in Bozeman, Montana.
Friends and Clients?
One evening the great architect Louis Henry Sullivan turned to his wife and said, “What do you think of this: ‘Function as to follow form’?” His wife replied, “Don’t you mean ‘Form follows function’?” Those are wise words to design by, whether it’s media rooms, home theaters, music and video systems, or cabinetry. Asking questions such as “What is the function here?” often determines the shape of things to come. Asking the right questions is critical to a successful project.
The expression “Never work for friends” is a familiar one, but actually, it can be great to have clients who are friends. Working for friends has its ups and downs, and such ups and downs are amplified by the size of a project. That is a hard lesson to learn.
The huge advantage in working for friends is that you know the people and their situation. Therefore, you know exactly what they have and like. That is key information. Before you begin the design stage, you already know your client’s tastes, aesthetics, and expectations. If you don’t know or can’t learn a person’s tastes or expectations, how can you do quality work? It’s almost impossible.
Quality work can be done, even if you don’t understand the client’s tastes, but it’s at the price of wasted time and money. You don’t have to become friends with each and every client, but you must have access to the client. You must discover what he or she really wants and needs and is willing to spend before you begin designing. If you do that, your chances of having happy clients at the end of a project are greatly improved.
For More Information
Bryston
www.bryston.ca
Ž 200
Dwin
www.dwin.com
Ž 201
Hardwood Habitat
www.hardwoodhabitat.com
Ž 202
Inline, Inc.
www.inlineinc.com
Ž 203
Johns Manville
www.jm.com
Ž 204
Lexicon
www.lexicon.com
Ž 205
Lutron
www.lutron.com
Ž 206
Parasound
www.parasound.com
Ž 207
Philips
www.pronto.philips.com
Ž 208
Poindexters.com
www.poindexters.com
Ž 209
Sony
www.sony.com
Ž 210
Stewart Filmscreen Corp.
www.stewartfilm.com
Ž 211
SurgeX
www.surgex.com
Ž 212
Triad Speakers
www.triadspeakers.com
Ž 213
Yamaha
www.yamaha.com
Ž 214
Ž Circle this number on Reader Service Card for more information


