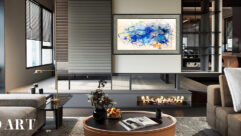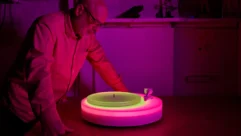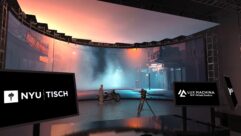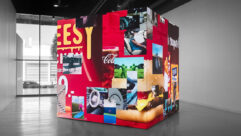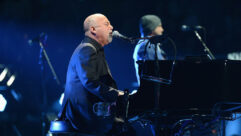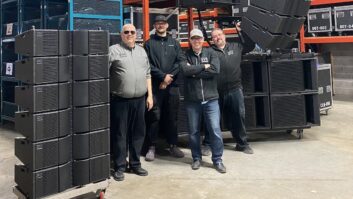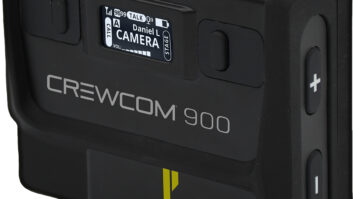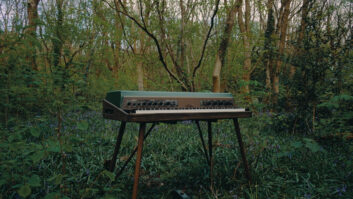A work of art
Nov 1, 1998 12:00 PM,
R. David Read
The Getty Museum’s Los Angeles campus, which, situated astride the strikingridges of Sepulveda Pass, was opened with enthusiastic acclaim in May 1998.Twenty years had passed since the J. Paul Getty Trust had first conceivedthe development of the museum complex and the final completion of thefacility. Initial nurturing of the museum concept began with J. PaulGetty’s [ref 1] interest in Greek and Roman statuary and Louis XIVfurnishings. Getty, a renowned billionaire in the oil industry, started hiscollection of such items of antiquity in the early 1930s. In 1953, he builtand expanded his residential property in Malibu Beach, CA, to accommodatehis display of antiquarian art. In a rare philanthropic contribution to thearts, Getty established the J. Paul Getty Trust for the preservation of theexisting art treasures and to expand on the thesis of art presentation. AsRichard Meier, architect for the project, was to write in his book [ref 2],”Today, this liberal tradition is being eclipsed by a global opportunismthat feels little responsibility for the well-being of society as a whole.The very notion of a national cultural identity and sense of social destinyis threatened. The Getty represents a generosity of spirit that, I fear,will be increasingly hard to find in the future.”
The privately operated J. Paul Getty Trust was established in 1953 upon theinitial funding for the Malibu Beach project. In 1982, the trusteesdetermined that the original site had outgrown its ability to display thecollection. With this in mind, they immediately set about making a greatercontribution to the visual arts by creating an environment that wouldexpand into additional artistic programs and unify the concepts on a singlecampus. Out of this vision, the Trust created five distinct programs. TheJ. Paul Getty Museum opened in December of 1997 and tastefully displays andinterprets exhibits ranging from classical antiquities to contemporaryphotographic displays. The Getty Research Institute for the History of Artand the Humanities, housed within its own dedicated building on campus, isdevoted to further research and active publication of materials relative toart and history. The Getty Conservation Institute is committed to thepreservation of the world’s cultural heritage. The Getty InformationInstitute works to provide information concerning arts and humanitiesthrough digital technologies; it also works closely with other museums inthe cataloging and identification of artifacts for security purposes. TheGetty Education Institute for the Arts seeks to improve the quality andstatus of arts education in America’s educational sector.
The design conceptTo unify these diverse aims, the Getty trustees embarked on creating acampus site that would house these five elements and also provide anengaging location for the public to view and appreciate the collectedartifacts. High in the hills above Sepulveda Pass overlooking Brentwood,Bel Air and Santa Monica, a site was secured that would have sweeping viewsof the Pacific Ocean, Los Angeles and the surrounding mountains. RichardMeier was chosen as the architect, and a construction schedule of some 13years was projected at an initial cost of $430,000,000. Concessions to thesurrounding Brentwood Homeowner’s Association, variations in the theme anddirection of the Getty administrative elements, modifications inconstruction materials, inflation and compliance with building, firemarshal and seismic considerations were to drive the final constructioncosts to $1.7 billion [ref 3].
Anyone who has faced the shifting, vexatious attitudes of a buildingcommittee can empathize with Meier as he encountered confrontational andoften conflicting opinions concerning the design of the buildings and thesurrounding landscaping and transportation accessibility. Budget concernsand shifting design concepts necessitated reams of drawing revisions andthe preparation of multiple scale model constructions. Meanwhile, theBrentwood residents had gain concessions that severely restricted buildingheight while paradoxically constraining the construction forces fromremoving any excavation materials-excavated materials had to be redeployedon the site. The spotted owl and rattlesnake anti-abatement forces alsogave verbal, press release and legal arguments.
Finally, after almost a decade of design, redesign and negotiations withthe local residents and the various government bureaucracies, approval wasreached to embark on the design phase of the construction on June 25, 1987.On that date, the Los Angeles planning commission approved the master plan.Months elapsed as the monumental construction documents were prepared;during this time Meier’s Los Angeles office had more than 100 architectsworking on the project. Finally, in March of 1991, approval of the designspecifications were approved by the Planning Commission, and constructioncould commence.
In November, the project was unveiled in a press conference conductedinside a large, white tent on the site. A host of press representativeswere provided a glimpse of the proposed project with a multitude ofdrawings and an impressive 28foot (8.5 m) long wooden scale model depictingthe complex’s appearance in its finality.
A-V designThe A-V presentation design and development was one of the areas whereGetty chose to use a combination of its in-house staff and independentconsultants. Stepheny Dirden had served on staff in the A-V department atthe Malibu Beach Villa facility for a number of years. Accordingly, Dirdenwas appointed to direct the design of the A-V systems required at the newcomplex. To address the concerns of noise control, acoustical and A-Vdesign of the presentation spaces, the Getty trustees elected to engage theservices of Paoletti Associates of San Francisco.
Based on the preliminary design provided by Paoletti, a list of some 20potential qualified A-V systems integration firms was submitted to thetrustees. Qualification documents were sent to all contenders, and the listwas quickly cut to 10 and then to three. The three firms left on the shortlist were then invited to submit proposals and costing schedules for thecompletion of the A-V work. Of the three contenders, Acromedia Corporationof Los Angeles was selected to provide the services desired. Acromedia, inturn, subcontracted with Acromedia Systems to design, manage, engineer,fabricate and ultimately service all of the A-V systems at the GettyCenter. Under these arrangements, Acromedia, Paoletti and the Getty’s A-Vstaff formed a consortium whose aim was to provide systems that were inkeeping with the trustees’ expectations.
According to Bob Patrick, project manager for Acromedia Systems on theproject, all negotiations were achieved in an open, cordial relationship.Acromedia virtually opened its books and cost-justified every element ofthe work, including the several adaptations and evolutions that evolvedduring the course of the project. Spokespersons for both Paoletti andAcromedia were quick to point out that their respective relations withMeier’s office were conducted in a cooperative atmosphere.
Currently, Acromedia is working under similar arrangements on therenovation of the Malibu Beach Villa, the original Getty Museum. Thatfacility is scheduled for completion in 2001 and will allow the display ofworks of art that cannot be properly displayed in the new complex.
The A-V elementsA-V elements were called for in a considerable number of venues at thefacility. These included the 450-seat auditorium, a smaller (175-seat)museum lecture hall, two additional auditoriums (one housed in thestriking, circular Getty Research Center and the other in the GettyConservation Building), two visitor orientation theaters, the executiveboardroom, some 30 meeting and conference rooms and a host of otherstand-alone A-V displays located throughout the public exhibit areas.
In addition, the campus was interconnectively wired to facilitateaudio/video/data transfer from any conceivable point of origination to acentral control location. From the central control point, data generatedfrom outlying points can be relayed to other areas of the campus. Work isnow underway to install a fiber-optic transmission (LAN), which willprovide the bandwidth for transmission of video and high-speed datathroughout the campus and will probably, in the future, connect the sitewith the Malibu Beach facility and the downtown Hollywood Broadcast hub.Using this intended WAN network, a television production team couldconceivably set up source-generating equipment virtually anywhere on campusand transmit signals to a provided on-site production-area staginglocation, or transmit the signals to the Hollywood Broadcast hub location.
The auditoriumInitially, the public Harold M. Williams auditorium was conceived to be a650-seat theater that would be used primarily for lectures and A-Vpresentations. During the cost-crunching that occurred during the designprocess, the scale was revised whereby the auditorium was reduced to a450-seat space. Also, the original Meier design called for afloor-to-ceiling window on the south side of the auditorium with asunlight-diffusing scrim and controlled blackout shades. This natural lightcondition was deemed unnecessary by the trustees, and the southern exposurewas consequently covered with sheetrock. Interestingly though, in acompromise move, the windows were retained, and the sheetrock was installedover the glass in the event some future administration elects to open thespace to natural light [ref 4].
The auditorium is impressively quiet and comfortably air-conditioned.Particular attention was paid to resilient isolation between the exteriorand interior layers of the auditorium enclosure for control of intrudingnoise and to minimize transmission of rain-impact noise and the sounds ofwall/roof expansion and contraction due to temperature changes. PaolettiAssociates principal and project consultant Red Wetherill commented that”positioning of plumbing systems below the auditorium necessitated the useof stringent noise-reduction procedures to decouple structure-borne noisefrom the auditorium.”
By design, the auditorium space is dry and therefore suitable for speechclarity and audio playback. A left-right-center audio system with surroundsound provides audio playback and audience involvement. An over-the-stageloudspeaker array, used for lecture and point-source-generatedpresentations, is concealed behind a perforated metal surface in acantilevered, sound-reflecting canopy. Used in this aspect of the overallinstallation were a Symetrix compressor/limiter, a Shure Brothers antennasystem, Lectrosonics wireless mics, a Yamaha M-2000 mixer, a WhiteInstruments 4200A EQ and TOA amps.
The exceedingly well-equipped projection/control booth can provide frontprojection video using Digital Projection POWER 4dv technology. Theonscreen image displayed on the Stewart 36′ x 26′ (11 m x 8 m) projectionscreen is remarkably vivid and rivals 35 mm film projection. Even thoughthe auditorium walls are finished in a reflective white, an exceptionalimage is produced with the house lights at one quarter value. Significantattention was given to providing for future maintenance. Video projectorsare mounted on motorized platforms that can be raised and lowered tofacilitate maintenance and then be restored to their operating position.
A problem in the projection of 35 mm slides did occur. The film archivistof these materials, rightfully, maintains these materials in a controlledtemperature and humidity environment. When these slides were subjected tothe high-intensity, high-temperature conditions presented by argon lampprojectors, the film had a tendency to become warped and distorted. Tooffset this problem, the A-V department elected to employ standard 35 mmKodak Ektographic projectors. Despite this step down in technology, thevisual images deployed are still acceptable.
Audio, video and visual presentations are controlled by an AMX system. Thesystem operator can pre-cue the presentations, and the ecturer can selectmaterials from a lectern-mounted touchscreen control panel. Dirden alsoexplained that the lectern touchscreen can be programmed to provide onlythose functions that a particular speaker might require.
Concealed stage pockets provide inputs and outputs for audio, video anddata. The number and placement of the stage pockets allow placement of thelectern at virtually any on-stage position. Large, heavy-cast glass soundreflectors mounted in vertically pivoting steel frames are positioned atfar left- and right-stage. These reflectors can be rotated to change thepattern of sound reflections to the audience. In conjunction with theconcealed reflectors in the canopy, they enhance sonic clarity for theperformers and audience. One distinguished musician commented to Mr.Wetherill that the auditorium ranks among the best chamber music spaces insouthern California.
Translation and ADA considerationsTo accommodate visitors who might require translation services, afour-channel, infrared system was installed. The fourth channel of thissystem is used as an ADA-required hearing assistive transmission system.Infrared transducers are mounted in the ceiling and have thus far provedadequate in maintaining radiation throughout the space. The translationbooths are positioned at the upper rear of the auditorium, and despite arather severely raked seating space, the translation booths have limitedsightlines to the stage. To offset this problem, a CCTV system withPanasonic cameras is used to transmit video images of on-stage activity tothe translation booths, and an audio feed is provided. This same CCTVsystem is also used for visual cues to the green rooms located backstage.As might be expected in a performance venue of this type, a productionintercom ties the various technical personnel together and furnishes atwo-way audio path to the dressing rooms.
As initially intended, the auditorium would primarily be a space for thepresentation of lectures and orientation materials for visitors. As is sooften the case, since its opening the space has been used to host ballet,interpretive dance, string quartets and symphonic music productions. All inall, the auditorium space has achieved the performance for which it wasinitially intended. Further refinements will extend the use of the hall foradditional accommodations.
The lecture hallsAs noted earlier, three other auditoriums serve the campus. Housed in themuseum building proper is a smaller (175-seat) lecture hall that replicatesmany of the aspects of the larger Harold M. Williams auditorium. Similarlyequipped on a smaller scale, this venue provides all of the attributes andacoustical considerations associated with the larger auditorium. The othertwo lecture halls provide meeting accommodations for the staff of the GettyResearch Center and the Getty Conservation Institute. These two smallerfacilities are adequately equipped for A-V presentations-albeit not to thedegree employed in the main auditorium or museum lecture hall.
Orientation theatersImmediately upon entering the rotunda of the main public museum area,visitors are invited to attend an introductory presentation that shows whatthe museum houses and how a visitor might wish to pursue his exploration ofthis vast depository of art. Within these two small theaters, the audienceis provided with a 10-minute, closed-loop, rear-screen video projectionpresentation that highlights the offerings of the museum. Ultra-sharp DVDprojection and exceptional audio playback makes this an impressiveintroduction to the visitors’ first impression of the facility.
Also, located in the exhibit space rotunda are concessions offeringaudio-tape tour narratives. These narratives are keyed to the particularexhibit that the visitor might be viewing. That is, these tour tapes arenot limited to any set tour route. Hence, the visitor may wander freely andstill take advantage of audio narratives relative to a specific aspect.
Demonstration and meeting roomsMore than 30 individual conference and seminar rooms are included in thecomplex. These range from the wood-paneled boardroom on whose walls hangpriceless works of art to training spaces for school-age childreninterested in the arts. All such spaces are equipped to varying degree,with audio, video, data presentation and source-generating equipment.Typical classrooms are equipped with a concealed, ceiling-mounted videoprojector, audio speech reinforcement and playback equipment and dataconnections for computer research. An AMX touchscreen allows selection andcontrol of the classroom’s A-V equipment.
Exhibit A-V supportIn certain areas of the public exhibit spaces, videowall presentationsenhance the public’s understanding of the items on display. For example, inthe Hall of Hadrian where statuary such as the renowned Landsdowne Herculesfrom the Roman Era is arrayed, an artistic virtual reality graphic isdepicted on a videowall. This graphic shows the grandeur that once was theVilla of Hadrian. Buried for centuries beneath the ashes of Pompeii and nowonly ruins, the video recreates in definitive detail what was in Romantimes one of the outstanding architectural wonders.
Tastefully interspersed amongst the galleries of art are similar A-Vsystems designed to help visitors orient themselves with the theme and thetimes of the corresponding exhibits. These, of course, are ongoingpresentations that require constant updating to stay in tune with thechanging nature of the artistic exhibits. Dirden and his staff of some 15specialists and technicians constantly keep The Getty at the cutting edgeof museum science.
A current exhibit is a digital workplace where visitors are provided theopportunity to access the extensive digital files of the Institute’sresearch library via computer and to explore the Internet for relatedsubjects. With some dozen workstations, the facility is a popular site forsatisfying the curiosity- and intelligence-gathering faction of themuseum’s attendees.
Further developmentsAt the time of our visit, the facility was in the process of completing andcommissioning a Meier/Paoletti designed demountable outdoor orchestralshell in the museum courtyard for the staging of outdoor concerts. Sinceour visit, this work has been completed, and the first of a series ofweekend concerts have been presented. These popular presentations rangefrom small orchestras to vocal and instrumental solos. Red Wetherill ofPaoletti, who was responsible for the acoustical design, attended a concertstarring mezzo-soprano Kimball Wheeler in a spectacular program-Songs ofGods and Poets. Reviews of the program, indicate that it was well staged,well presented and thoroughly appreciated by the audience.
Visiting The Getty CenterWhen I arrived for a 10 a.m. appointment, the center was already hosting asizable crowd, even though the museum does not officially open until 11a.m. Dirden explained that many visitors come early to enjoy the groundsand the central garden. The 134,000 ft[superscript]2 (12,449m[superscript]2) garden was conceived to be a work of art, and the trusteescommissioned Robert Irwin to execute the piece. Using native plants,seasonal plantings and a liberal amount of recycled water, the garden is apopular attraction for visitors.
The next time you are in Los Angeles, make sure you visit The Getty Center,and by the way, give yourselves ample time for your visit. You willcertainly appreciate not only the art housed within, but also the level oftechnological integration.
1.Getty, J. Paul, As I see it, Prentice Hall, Inc., Englewood Cliffs, NJ,1976.
2. Meier, Richard, Building the Getty, Alfed A. Knopf, New York, 1997.
3. To put these numbers into perspective, the A-V initial contract valuewas $3.5 million; this was escalated by an additional $1,000,000 before theproject was to be completed.
4. Meier, ibid.
Steph Dirden, head of A-V services for the Getty Trust, started in 1983 asa technician in the original museum location. He moved to the Getty Centerproject as manager of A-V systems in 1993 and remains chief of A-V servicesfor both facilities.
“It was fortunate in that I was with the Getty already, so in all cases Iwas able to make the necessary adjustments for the client, my employer.”Dirden said. “The most important thing was the good working relationshipamong the different companies on the project. Without that professionalism,we would never have been able to do what we have done. Overall, we arehappy with the systems integration.”
Managing numerous sub-systems within the center, Dirden’s department isinvolved with every aspect of the operation. It coordinates the portableannouncement systems for public events and the sound systems for outdoorconcerts, and it maintains the assisted listening systems in the auditoriumand museum lecture hall. Dirden’s department also oversees one of the mostadvanced digital broadcast networks ever built into a museum facility,allowing central control and connectivity to virtually every possiblepresentation location in the complex, which is made possible by miles offiber-optic cable, and it even allows local feeds from network trucks totie into the system.
“In the early stages of planning for the project, we assumed that fiberoptics were out of our reach because of the great expense classicallyinvolved with the technology,” explained Dirden. “What we discovered isthat over the years of developing the Getty Center project, the technologychanged as well. Comparatively, the cost today is more realistic because ofadvancements in cable technology and is really not much more expensive thanconventional analog solutions, but it provides much flexibility andquality, whether transmitting audio, video or both.”
Another of the biggest decisions involved the video projectors. Theauditorium and lecture hall required a projector capable of 11 hours ofdaily continuous operation on a screen size as large as 36′ x 26′ (11 m x 8m).
“In fact, our auditorium was designed with white walls, so it never getstotally dark,” said Dirden.
Compatibility from all video and computer sources up to 1,024 x 768resolution is critical because all formats from 1/2 inch tape up to DVDwill be employed. After several demonstrations, Dirden decided to run withDigital Projection’s POWER 4dv projector for lecture hall and auditoriumapplications.
“The beauty of the POWER 4dv is that its image is so bright and clear thatit can be used even when there is considerable ambient light. Even thecomputer-generated graphics look crisp and clear. I am relieved to knowthat because of their straightforward design, these units will requireminimal attention by our technicians, and the system will be able to meetthe continuous daily use our museum requires. We have been in operationwith these projectors for nearly a year now, and they have performedflawlessly. We could not be happier.”


