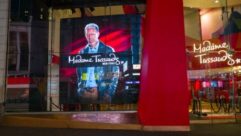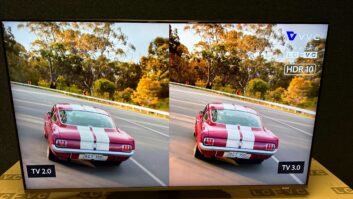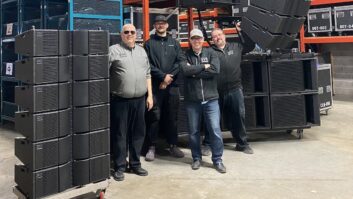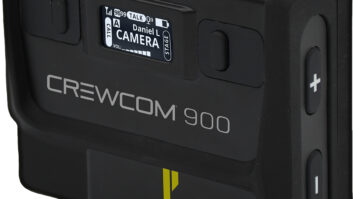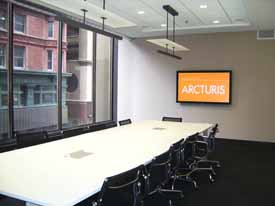

At the Intersection of Green and AV
St. Louis -based architecture firm Arcturis was moving into new digs. Its 30,000-square-foot headquarters were to be a showcase both for meeting room design and sustainable technology. With help from integrator Conference Technologies, the new AV and control systems maximize the effectiveness of client and staff meetings, while their green design has helped the firm cut its energy use by as much as 40 percent. Learn more.
CHALLENGE: Help a St. Louis architectural firm showcase its technological leadership and LEED-accredited designers while facilitating a heavy meeting schedule.
SOLUTION: Design a green conference center with large screen displays and a control system that tie to a daylight harvesting system and other sustainable technologies.
Conference Technologies
How does a leading architectural firm approach AV and control technology when it builds a new headquarters for itself?
“We believe in technology and we think it’s important,” says Julie Finocchio, office manager for St. Louis-based Arcturis. “Our new space is a benchmark in many ways and shows how we can incorporate the best technology in our client designs as well as our own.”
The firm’s new offices, occupying 30,000 square feet of the Laclede Gas Building downtown, are a showcase both for meeting room design and various sustainable technologies. The new AV and control systems, according to Finocchio, maximize the effectiveness of client and staff meetings, while their green design has helped the firm cut its energy use by as much as 40 percent.
Buffy Flemming, senior marketing associate for Arcturis, adds that “sustainable best practices are a standard for us. We incorporate them into every project we work on.” The firm has more than 20 LEED certified architects and designers on staff, many of whom had input into the new headquarter’s design.
Sustainable AV
In creating the new space, Arcturis designers worked hard to use building materials and products that minimize stress on the environment while maximizing the health and comfort of employees.
One component of the plan was a daylight harvesting system in which sensors measure the amount of sunlight coming into each area, then adjust the electric lighting to maintain a target level. In addition, occupancy sensors turn lighting on only if a space is being used.
For daylight harvesting to make sense, the system’s designers needed to maximize window light. Most of the new spaces have windows on one or two sides which are kept uncovered by blinds or draperies.
For that reason, Steve Reust of Conference Technologies, who was in charge of the AV systems design, recommended the use of flat panel displays wherever possible. Arcturis is an intense user of audiovisual systems, and CTI installed plasma or LCD displays in five of seven meeting spaces. In the other two rooms, careful placement of projection screens and the use of relatively bright projectors eliminated the need for window coverings.
Reust and CTI engineer Eric Snider also worked with Lighting Associates of St. Louis to interface the conference rooms’ Crestron control systems and Crestron iLux lighting to the overall lighting design. Snider was also able to program the AV controls to automatically turn off projectors off when not in use. CTI of course used Energy Star components throughout the facility to limit energy use.
Room 207, set up boardroom-style with seating for 18 people, is a good example of how these efforts came together. First, to help address possible glare from the room’s nearly floor to ceiling windows, CTI equipped it with two 65-inch flat-panel displays.
The setup is unusual in that each display is mounted at the opposite end of the conference table. “No matter which end of the table you’re sitting on, you can see clearly,” says Flemming, “even when someone puts up a screen with small numbers or text.” Though the displays are most often configured to show the same visuals on both, it’s easy to route different images to each instead.
Arcturis staff use Room 207 for many purposes, including board meetings, but the most important are client presentations and charrettes, where clients and architects collaborate on project design. “For example we were working on a project where we needed to change the floor plan,” Flemming explains. “We had the existing plan on one screen, and a designer was making sketches on a laptop connected to the other screen to make the design fit within parameters.”
At the Intersection of Green and AV
St. Louis -based architecture firm Arcturis was moving into new digs. Its 30,000-square-foot headquarters were to be a showcase both for meeting room design and sustainable technology. With help from integrator Conference Technologies, the new AV and control systems maximize the effectiveness of client and staff meetings, while their green design has helped the firm cut its energy use by as much as 40 percent. Learn more.
‘Easy to Reconfigure’
To maximize flexibility, CTI used Crestron QuickMedia encoders and switchers to transport all of the audio, video and control signals through a single Crestron cable similar to Cat-5. “All of the rooms at Arcturis are set up so they are very easy to reconfigure,” Reust explains. “Room 207 tends to stay in a conferencing style, but even this room can be set with different seating arrangements for different types of meetings, and the QuickMedia connections simplify those changes.”
“QuickMedia allows us to run just two cables–the media cable and a telephone line–from the connectors in the tables to the connectors in the floor, and these can be unplugged quickly when they want to move the tables around,” says Snider.
The room also includes an audioconferencing system with eight wireless table microphones and four additional microphones in the ceiling, which Arcturis uses frequently to bring in clients, staff members or outside experts who cannot make a given meeting in person. “This is a really important aspect of the room,” Finocchio says. A Blu-ray player, dedicated PC, wireless network and installed sound system round out the presentation systems, and all of these are controlled with a Crestron TPMC-8X wireless touch panel. “We’re even able to route HDMI signals from the Blu-Ray players through our single RJ45 QuickMedia connector,” Snider adds.
Conference Technologies
Room 201 is a larger client and staff conference room, normally configured to seat 45 people. “We use this room when we have to get our quality and design group into a client meeting, when we run a scheduling meeting, and for board meetings when we need to bring a larger group in,” Finocchio explains. Flemming adds that the room is broken down regularly to be used for yoga classes, a perk offered to staff who tend to work long hours at the busy firm.
Room 201 is outfitted with a 4000-lumen SXGA projection system and 100-inch diagonal screen to handle the larger groups. Like the other conference areas, this room uses QuickMedia connections and a wireless touch panel to maximize flexibility, and it includes wireless microphones, a Blu-ray player, dedicated PC and installed sound system.
An employee meeting area includes a kitchen and break room, multimedia room and Wii game room, which can be combined into a single space or broken up with movable walls. CTI installed a 42-inch flat screen television in the break room, two 3,300-lumen projectors and screens in the multimedia room and a 46-inch LCD display in the Wii room, all of which can show the same signal when the rooms are combined.
“We can use this room for client meetings,” says Finocchio, “but we try not to, because we don’t want to pull the employees back. Architecture and design can be a very high stress profession, and so it’s important to have a place where staff can have some down time and relax.”
Arcturis does run staff meetings in this space, and with all screens running, they can make presentations to all of their 100 St. Louis-based employees at one sitting.
The Videowall
CTI installed a three-screen video wall in the Arcturis lobby, which the firm uses to show images of its projects plus client welcome screens. “This is a very simple and affordable video wall setup,” explains Snider. “We have a dedicated computer with four video outputs controlled by Windows Extended Desktop.” With this setup it’s possible to extend a single image over all three displays in the video wall (plus a local computer monitor) or send separate images to each. “It’s a great marketing tool,” adds Finocchio. “We get a lot of compliments on it.”
Finocchio and Flemming agree that the new space has been a boon to the business. “We’re really able to serve our clients better,” Flemming explains. “And we’ve received significant kudos from clients, new and old, coming in and being able to see not only what we’re presenting, but the way we work with technology. I’ve heard a client say, on more than one occasion, ‘Oh, this is great. We need something like this in our new building.”




