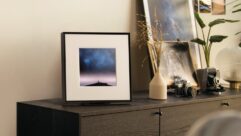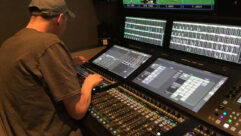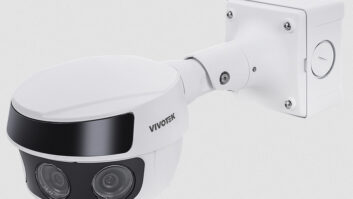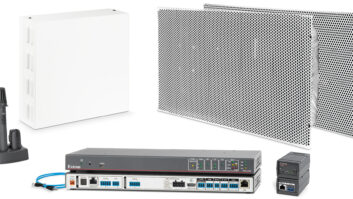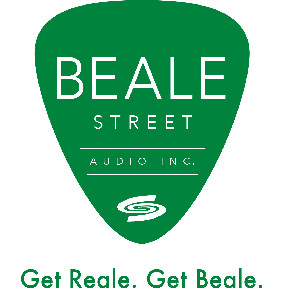
Installation Profile: All the Data that’s Fit to Transmit
Mar 1, 2008 12:00 PM,
By Dan Daley
Bold AV/IT statement at newspaper headquarters.
Sidebars

The New York Times’ new headquarters in New York makes a bold statement for the new century with a robust IT backbone.
Photo: David Sundberg
When a famous corporation commissions a new headquarters, that new building needs to make a statement. The New York Times‘ new glass tower sits across the street from the eternally shabby Port Authority bus station in Manhattan — perhaps the last piece left after the Disneyfication of the grungy old Times Square, which was itself named for the paper’s longtime previous location on West 43rd Street. The contrast is striking, but it’s in the lobby where you’ll find the definitive IT statement for the building. The hall is lined with 4.5″×8.5″ vacuum-fluorescent displays — a Blade Runner-esqe vintage display technology from the 1960s. Hung from braids of wire like beads on tassels, they are constantly updated with bits and pieces from that day’s newspaper — taken directly from the offices where they were written and laid out above — as well as from the Times‘ 150-year archive, interspersed with comments from visitors to the Times‘ website. (See the sidebar on p. 58 for more on this art installation, dubbed Moveable Type.)
The new building, designed by architect Renzo Piano, is massive: a little more than 1.5 million square feet of space spread over 52 floors — including 21,000ft. of retail space on the ground floor — that cost an estimated $640 million to build.
David Harvey, a principal at Harvey Marshall Berling, which did the AV systems design in the Times Center auditorium, sounds a recurrent note in systems design in an age in which buildings take years to complete.
“I did my first budget for this project in 2002 [five years before the building would be finished],” he says. “When you start projects like these now, you have to budget for technology that’s not even been invented yet.”
Asking a client about video formats in 2002 included VHS, at a time when that format had market parity with DVD. The compromise back then was a digital Betacam player augmented with a DVD deck and a combination of triax and fiber-optic cabling to accommodate later high-definition formats. During the design process, however, other elements changed. Internet connectivity went from Ethernet cabling to wireless, for instance, but accommodating that change was easy. Unlike the old building — where the electronics, plumbing, and air conditioning were in the ceiling — the new building has virtually nothing in the ceiling. Air conditioning comes from discreet circular floor vents (the largest under-floor air system built in New York). There is plenty of room above the ceiling tiles for lighting and AC power, and the ceiling grid never has to be reconfigured for new ducting.
Installation Profile: All the Data that’s Fit to Transmit
Mar 1, 2008 12:00 PM,
By Dan Daley
Bold AV/IT statement at newspaper headquarters.

Redundancy was key in the infrastructure of the Times building. For instance, every bit of information flowing through the newspaper’s newsrooms has an alternate route, according to Brian Engleheart of Constantin Walsh-Lowe, which handled cabling for the building.
IT BACKBONE
Under the floor is where Brian Engleheart, a principal at Constantin Walsh-Lowe, and Ron Provost, lead infrastructure designer at the cabling company, found themselves often as they laid out and installed what would become the IT backbone of the Times building. The broad strokes go like this: The Times‘ newspaper operations are located on floors 2 through 22, with additional offices on the 23rd through the 28th floors. Floors 2, 3, and 4 are the heart of the news operation, filled with reporters and editors, and each of those floors has the 100,000-square-foot footprint of the largest lower floors. A carrier room is the primary input and output portal to the building — from there, data flows back and forth to the main data center on the 13th floor. From the data center, a 10GB Cat-6A fiber-optic backbone leads to multiple technology closets (also known as telecommunications rooms or TRs) — four per floor for the main news floors — which house Nortel network-access layer switches.
“We laid out the cabling in a ‘streets-and-avenues’ sort of way so that it matches the orientation of the building itself,” Provost says, adding that additional cabling troughs were installed as part of the design to allow for future expansion of the system.
“The walls aren’t part of the slab, so they can reconfigure a floor extensively without running into load-bearing obstacles,” Engleheart says. “If we had, say, eight numbered runs of wire on a floor, we’d have left at least one of them empty for future use.”
From the TRs, 1GB copper wire runs directly to each workstation on each floor, in troughs under the floor carefully laid out so as not to interfere with the HVAC pathways that are an integral part of the Times‘ building’s LEED Gold certification.
“We had to come up with a custom tray to make the tight turns under the floors,” Provost says. “We had to change our routings in some cases so as not to obstruct the airflow.”
Small wonder that the Times‘ building IT infrastructure used approximately 5 million feet of just Systemax copper cable, in addition to Corning Cable Systems fiber-optic cable. Corning also supplied pre-terminated fiber cables that can carry 12 connections and plug into a modular connection at a main termination point, such as a TR or workstation.
“It’s a plug-and-play solution, and it means the installers don’t have to terminate each cable in the field,” Provost says.
Another neat trick, considering the amount of wire they had to contend with, was the use of an Specified Technologies (STI) EZ-Path plenum-rated wiring sleeve, which creates its own firestop and eliminates the need to install a firestop each time a cable passes through a grate or damper.
Installation Profile: All the Data that’s Fit to Transmit
Mar 1, 2008 12:00 PM,
By Dan Daley
Bold AV/IT statement at newspaper headquarters.

Acoustic consulting firm JaffeHolden installed an electronic-architecture system and flexible acoustic wall treatment to adapt the space electronically for different types of performances.
Redundancy is evident throughout the entire cabling infrastructure. “We ran a second completely separate wiring system that will come into and out of different ends of the data center and the TRs,” Engleheart says. “Even each workstation has a salt-and-pepper two-outlet design. It’s very much a high-throughput, risk-avoidance design. They can move an enormous amount of information over this system — the sophisticated design of the 10GB-on-copper cabling is very unique, and every bit of information always has an alternative route.”
Redundancy was key in the infrastructure of the Times building. For instance, every bit of information flowing through the newspaper’s newsrooms has an alternate route, according to Brian Engleheart of Constantin Walsh-Lowe, which handled cabling for the building.
The cabling that Constantin Walsh-Lowe installed also accommodates VoIP, which accounts for all the wired telephony in the building. While voice and data share the same backbone, video signals use traditional coaxial cabling. CATV signals come into the carrier room and are sent to the data center and distributed throughout the Times floors with distribution amps every four floors, into each floor’s TR, and on to individual workstations. Constantin Walsh-Lowe also designed the traditional AV systems, installing plasma screens in conference rooms — with lighting, projection, and DVD sources controlled by a Crestron touchscreen system that also rides on the IT backbone.
TIMES CENTER
The IT backbone reaches into the new Times building’s jewel: the Times Center, a state-of-the-art cultural center and performance space with a 378-seat auditorium and a second function space below it. Each space can be used independently, or the function space can be configured to handle overflow seating from the auditorium. The stage platform is 65ft. wide and 15ft. deep. The first three rows of seats can be removed and filled in with platforms to increase the stage depth to 25ft.
The Times Center was truly a manifold collaboration between Pritziker Prize-winning architect Renzo Piano, theater planning and design consultant firm Fisher Dachs Associates, acoustical consulting firm JaffeHolden, AV systems integrator Harvey Marshall Berling, and the Times itself.
Russell Cooper, a principal at JaffeHolden, says the planned applications for the space evolved over time prior to construction. What was initially envisioned as a lecture-and-presentation space at some point also evolved to include musical performances.
“[Renzo Piano] designed a box-shaped space using planar wood surfaces,” Cooper says. “We noted that, other than for lectures and multimedia presentations, the sound of the hall — which had very little diffusion — could be quite harsh. For chamber ensemble performances, we suggested alterations that would get the reverb time up a bit, but with very low volume. We researched many options for adjustable acoustics, including significant alteration of the hardwood interior, or the use of transparent screening on the walls hiding a moving absorptive material.”
The group ran through various combinations of conventional solutions for this acoustical challenge, but ultimately, the answer was mainly technological.
“We knew that in order to make the space work equally well for all of the different program needs, we would need an electronic-architecture solution,” Cooper says. “Electronic architecture would provide the full range of variability needed to take the relatively dry natural signature of the room and smoothly fill in the diffuse energy field needed for chamber music.”
Implementation of the JaffeHolden Electronic Reflected Energy System (ERES — see sidebar on p. 56) meant that the room could be adapted electronically for other kinds of performances.
“Once we knew we were going to add an ERES, we also knew we needed to have the sound-absorbing areas more evenly distributed around the room,” Cooper says. “Although the ERES could work with the room as designed, balancing the absorption around the room would provide a more neutral palette for the ERES application.”
The room finishes had to change somewhat, but much less dramatically than would have been needed to create a fully musical room with the desired architectural look.
ERES works by sensing ambient sound in a space and creating appropriate sound reflections or boosting weak ones through a series of strategically placed loudspeakers. Loudspeakers for the ERES are mounted to the lighting pipes around the room, with subwoofers hidden in the ceiling. The entire room is now surfaced with slatted wood, which allows absorptive materials to be discreetly installed in areas where absorption is required. Alternating these materials not only balanced the room’s acoustic signature, but it also maintained the consistent look sought by Renzo Piano.
Installation Profile: All the Data that’s Fit to Transmit
Mar 1, 2008 12:00 PM,
By Dan Daley
Bold AV/IT statement at newspaper headquarters.

In the Times Center performance space, the first three rows of seats can be removed and filled in with platforms to increase the stage depth to 25ft.
A networked AMX NIB-4100-DAD touchscreen controller with a Modern NEXT-1200 control panel handles control for the center’s systems. The stage fixtures, on a system of pipes suspended from the ceiling, are powered using a system of 144 20-amp, solid-state dimmers fed in a dimmer-per-circuit configuration. The stage-lighting and house-lighting systems are controlled by a theatrical-lighting computer console and by video touchscreens located in the control booth and onstage. The touchpanel system can also control audio and video playback and recording, Barco video projection, ERES window shades, and blackout shades.
“It was a unique collaboration between a lot of talented teams,” Harvey says. “We all crossed lines to make the integration seamless as possible working with the requirements of the theater and acoustic consultants. The goal was to give the owner a single point of control with the touchscreens to select presets of the electronic reverberation system [and] control the house and stage lighting and audiovisual systems.”
The control system is accessible from other parts of the Times building because it rides on the Times‘ internal LAN, Harvey adds.
He also points out the architect stressed that technology could be exposed, but it had to be designed and detailed carefully so as to minimize interference with the center’s aesthetics. As a result, he says, exposed equipment such as loudspeakers, microphones, and stage- and house-lighting fixtures, as well as associated cabling, were run in what he calls “tech slots” — narrow zones across the hall’s ceiling and walls — to organize the wiring and to keep it neat.
“There was a great deal of wiring that needed to be exposed as it transitioned from conduit installed above the finish ceiling to surface-mounted equipment exposed to the audience,” Harvey says. “Every aspect of how the wiring and equipment was mounted was carefully scrutinized by the architect.”
The New York Times building represents a $640-million leap of faith for a legacy information medium. But the extent to which the company made IT a core proposition suggests that the Gray Lady, as the Times is affectionately known among New Yorkers, might just stick around for another century.
ERES
Using strategically placed loudspeakers, an electronic-architecture system such as the Electronic Reflected Energy System (ERES) can change the apparent size and shape of a room by changing the apparent pattern of reflected sound, simulating reflections from surfaces that may not be physically present, and/or expanding useful (but weak) reflections that are naturally present. Electronic architecture is particularly effective for tailoring and extending the acoustic response of a relatively dry room.
“The Times Center is a good example of a room where the acoustic signature is smooth and well-controlled, but has a relatively short decay, consistent with its basic purpose as a lecture hall,” says Mark Turpin, a JaffeHolden electroacoustical engineer. “In this case, electronic architecture extends and shapes the room’s decay pattern to support acoustic music performance.”
— D.D.

Moveable Type
Moveable Type is a media artwork commissioned for the ground-floor lobby of the newly completed New York Times building. The artwork consists of 560 vacuum-fluorescent displays (VFD) that are arrayed in two grids of seven rows and 40 columns each. Each grid is 53.5ft. long and 5.3ft. tall.
Developed in the 1960s in the form of vacuum tubes, VFDs are now used most commonly in industrial applications and appliances — such as microwave ovens, gas pumps, digital clocks, and cash registers. Their resolution is 128×256 pixels. The artists say they selected this technology because it has a timeless and undated quality that will keep the piece fresh for many years.
Each display unit contains an audio interface, a loudspeaker, and an audible relay, enabling it to produce a variety of sounds. In addition, 10 small full-range loudspeakers mounted near the floor provide background sounds. Five hundred and seventy independent channels of audio allow Moveable Type to create a fully spatialized, immersive soundscape.
The information — and therefore, the artwork itself — is in a constant state of change, because it reflects the up-to-the-minute production of the news by The Times, both in print and online. The artwork draws its content from three sources: a live feed from The New York Times, capturing text and data in near-realtime as the information is published; regular summaries of online page views and search activity by readers of the Times‘ website; and the complete Times archive dating back to 1851. Artists have programmed the work to extract fragments — such as quotes, details, questions, numbers, and places — from the Times‘ growing, living, realtime news database, and to recombine these fragments into a series of kinetic compositions.
— D.D.


