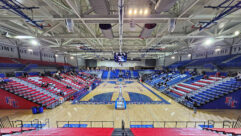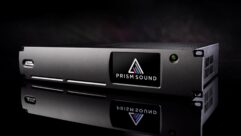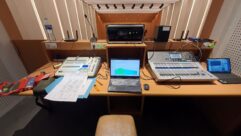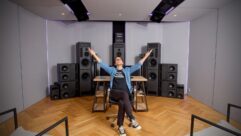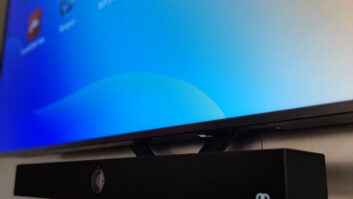
BLOOMFIELD HILLS, MI, OCTOBER 11, 2016 – When the newly constructed Bloomfield Hills High School (BHHS) called for acoustical walls and ceilings in its auditorium, Larry Cowper, project manager at Commercial Contracting Corporation (CCC), worked with the architect on site to install Acoustigreen Fusion Ceiling and Wall panels. With a tight timeline, Mark Klein, project manager for Acoustigreen, provided Cowper with constant support throughout the project.

“As a new build, Bloomfield Hills High School required high-quality and functional products to complete the new auditorium,” says Cowper. “This part of the project, known as Phase 2, was handled by CCC’s interiors division, which specializes in general trades, framing, drywall, ceilings and millwork. With Acoustigreen’s panels, we were able to provide the students at BHHS with an acoustically-balanced theater, that looks as great as it sounds.”

Installed inside the auditorium at BHHS is 36,000-square-feet of Acoustigreen’s Fusion Ceiling and Wall panels. The walls are covered with Fusion Flat Wall Panels in Maple with a Z-Clip/Z-Bar mounting system. The balcony face and proscenium were covered with Fusion Flat Wall Panels in Walnut with the same Z-Clip/Z-Bar mounting system. Four Fusion Flat Panel clouds in Maple hang from the ceiling, effectively covering the catwalk while providing acoustic diffusion throughout the space.

“The workflow between myself, Larry Cowper and our manufacturing department was flawless,” says Klein. “An eight-week timeline goes by in the blink of an eye, so it was important to keep the lines of communication open at all times. Acoustigreen stands by its commitment to provide beautiful systems with unbeatable customer service to ensure that we exceed the expectations of our customers.”
Fusion acoustic ceiling and wall panels feature wood veneer, either in flat panels or with a variety of perforation options. Standard perforations are available in 4mm, 6mm and 8mm diameter holes spaced 16mm or 32mm on center in both square and diamond patterns. Custom diameter, spacing and patterns are available, as well as slotted designs. For projects requiring sound absorption, acoustical backer may be installed above Fusion ceiling or behind Fusion wall panels.
“When working with a space of this size, it is important that everyone is on the same page,” says Cowper. “Mark Klein and his team stepped up to the challenge, provided expert advice and committed to providing us with support until the completion of the project. Everyone – from my team to the owner of the building – is very happy with the end result. I look forward to working with Mark and the folks at Acoustigreen in the future.”
Bloomfield Hills High School is the product of the consolidation of Andover High School (1955–2013) and Lahser High School (1967–2013). The new facility houses grades 9-12, provides a permanent facility on-site for Model Center, and offers highly collaborative and technical learning spaces for all high school students.
About Acoustigreen
Acoustigreen is a leading manufacturer of beautiful and innovative acoustical wall and ceiling systems, featuring custom designs in coordination with architects, designers, project managers, and high-value décor contractors. These sophisticated wall and ceiling systems are made in the USA, with FSC Certified Product options and no added urea formaldehyde. Acoustigreen’s highly-skilled and experienced staff, some with over 30 years of wood wall/ceiling system expertise, includes a LEED AP and very knowledgeable Project Managers. For more information, please visit www.acoustigreen.com.



