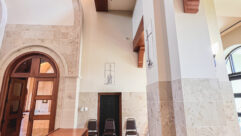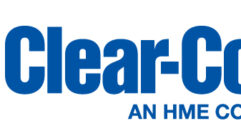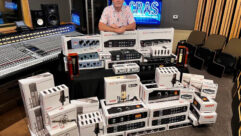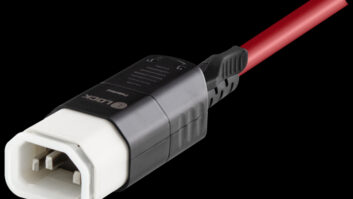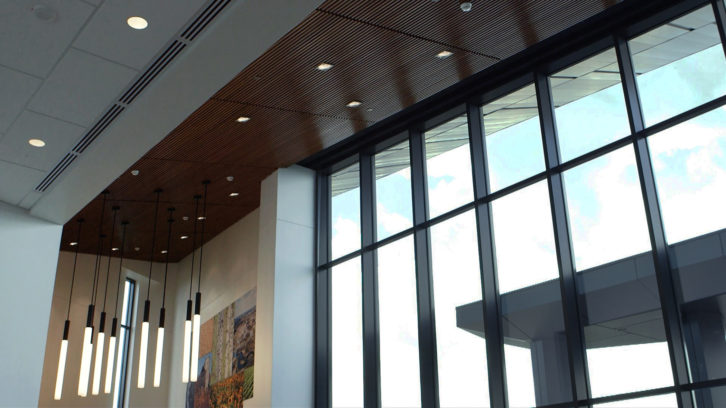
LONG PRAIRIE, MN, FEBRUARY 13, 2020 — CentraCare Health’s Long Prairie and Melrose facilities have received an aesthetic and acoustic upgrade thanks to the innovative Grille, Linear and Microperf solutions from ASI Architectural. Specified and installed by Minnesota-based St. Cloud Acoustics, the new treatments are located throughout the facilities’ reception areas and entrance ways. A video highlighting this project can be found here.
“The ASI products certainly dressed up the areas at both locations, and look and sound really good,” says Brian Kalla, president/owner of St. Cloud Acoustics, who worked with HGA Architects on this project. “We used ASI’s high-end microporous wood products in the reception areas, which look amazing, have a high NRC value and absorb sound quite well. These were predominantly installed in nurse’s stations and registration areas, which typically experience a high number of conversations. For spaces like that, it’s important to have high acoustic absorption in order to reduce reverberation and echoing. Using ASI’s products, we were able to solve this challenge.”
CentraCare’s Long Prairie facility’s entrance was outfitted with an ASI Architectural Grille that is made of hickory wood and features an acoustical backer. This solution helps to control the sound in the highly trafficked main entrance. The main reception area ceiling received Microperf panels with torsion spring mounting and an acoustical core for sound control. The building’s Wellness Center reception area ceiling also features ASI’s Microperf Panels in a tegular style.
The main entrance of the Melrose facility features ASI Architectural’s Linear Reveal solutions in a hickory veneer on the ceilings and walls. These panels feature custom wall trims and acoustical backing. Additionally, the Linear Reveal panels were installed in the hallway to the facility’s Imaging Department.
“ASI’s stellar project managers and design team have been in the industry a long time and they really understood what we were trying to achieve with this project,” says Kalla of his reason for selecting ASI Architectural. “Things go a lot smoother when you’re working with people who have this type of experience and a high attention to detail. ASI is a national brand with an excellent reputation, and happens to also be from Minnesota. When you are coordinating some specialty items or don’t have weeks to adjust to last-minute changes, having that local connection can prove critical. Equally important to note, HGA Architects did an amazing job on the initial design.”
About ASI Architectural
ASI Architectural, a brand of Anderson Specialty Industries, features innovative acoustical wall and ceiling products for the architectural and design industry. The company offers products that can contribute to LEED credits and are available using FSC materials with no added urea formaldehyde. The staff has more than 30 years’ experience in acoustics and includes experts in wall and ceiling systems, project management and custom applications. For more information, visit: www.asiarchitectural.com.


