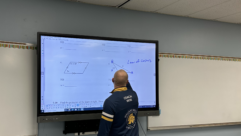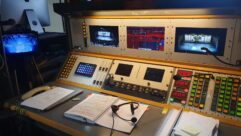Technology professionals working in the home are in the business of creating custom environments for their clients. Perhaps it’s making a designated space work, finding ways to isolate the sound in one room, finding a distinctive pattern for the ceiling, or in the case of this installation—all three of the above.
Distinctive Design Project
This theater was designed to give a busy family a place to gather and enjoy movies with outstanding picture and sound without having to leave the comfort of its home. CEDIA member H2 Systems of Burlington, Ontario, worked with the interior designer and builder to create a one-of-a-kind gathering space that keeps the outside noise out and the theater sound in.
The Space
During the interior design process, the client was closely involved. In addition to using a cork composite flooring material instead of carpet, the client wanted to see some patterns that were distinctive, without being too busy or overbearing. H2 Systems painted custom-designed, gently curved patterns for the ceiling and used the same pattern on the rear wall to create a subtle theme for the room.
Technical Highlights
The room was acoustically isolated using Kinetics products. IsoMax resilient sound-isolation clips were used behind drywall and IsoBacker putty pads were used behind light fixtures, electrical boxes, and keypads. Airtight pot light enclosures were specified, along with full Roxul insulation in the ceiling and walls. Additionally, HVAC ducts were damped using Kinetics Duct Silencer material. Front speakers are hidden behind a micro-perforated screen and all surround speakers and subwoofers are concealed behind modified acoustic panels. Additional highlights include the B&W Custom Theatre series 7.1 channel speaker array, the Runco LS5 projector with Whitney anamorphic lens, the Crestron control system and the Kaleidescape system with K-Vault Blu-ray disc storage.
Challenges
H2 Systems had limited depth to work with, and given the requirement of three seating rows, they needed to plan the space very carefully. Riser depths were kept to a minimum, and angles were created on the outsides of the risers to make it more interesting visually. Smaller risers were added to the top of the main risers to bring the seating height up to an optimal range for sight lines.
H2 Systems’ work earned them the Level II Gold Technical Design award for Home Theater in CEDIA’s 2013 Electronic Lifestyles Awards competition.
Think you have a project that is award worthy? Enter it into CEDIA’s Electronic Lifestyles Awards competition. Entries are being accepted until May 18.
For more information, visit www.cedia.org.










