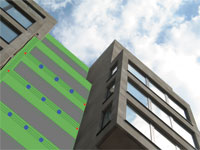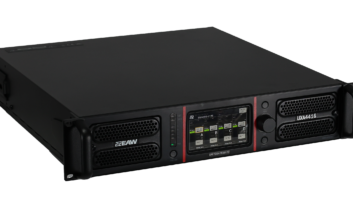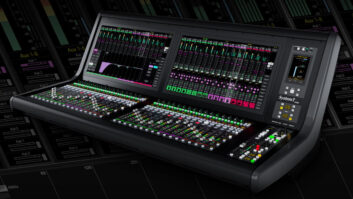

Expert Viewpoint: The New Face of Design
Aug 10, 2009 12:00 PM,
By Jon Melchin
What Building Information Modeling means for the AV industry.
Building Information Modeling is changing the way architects design buildings and increasing the importance of AV systems integrators.
Building Information Modeling (BIM) is a 3D design, modeling, and simulation technology for the architectural, engineering, and construction industries. While it’s not exactly new—elements of BIM have been around for several years—it is an important initiative that is changing what is considered standard practice in architecture. Charles Eastman, a professor in the College of Architecture at the Georgia Institute of Technology and the school’s former doctoral program director, has called BIM “the most massive upheaval of design practice in the history of the construction industry.”
That’s heady stuff. The building industry has embraced the evolution of 2D drawings and analog text to digital electronic imagery and information. However, BIM is more than just a 3D representation of the physical (products) and functional characteristics of a structure. BIM is a knowledge resource shared between everybody involved in the design process—architects, engineers, interiors people, general contractors, and other contractors—and used for information about a facility and the building materials incorporated into it.
Other beneficiaries of BIM include facility owners, planners, appraisers, estimators, environmentalists, real estate agents, lawyers, code officials, and ultimately, the building occupants. BIM is changing the way structures are designed because it provides a much better interpretation of what the building is going to look like and how the building will perform over its life cycle.
BIM is Information
While the definition of BIM begins with the 3D modeling of an entire building, each design phase includes the architecture, mechanical, electrical, plumbing, and every component of the project that requires physical coordination. But it’s the “I” in BIM that is the most beneficial. The building elements are represented in both graphical and data-rich text so that information or data embedded behind each object is available. Features such as size, shape, color, fire rating, warranty, raw materials, manufacturer’s specifications, and other documentation can be included for each product in the building model.
The 3D renderings are generic, but the object remains dynamic. Change the size of the object, a bathroom stall for example, and the number of stalls required to fill the space will automatically change as well. Today’s projects are larger and more complex than ever, and they’re being built on tighter schedules and budgets, requiring a greater degree of communication and coordination. BIM fosters collaboration by allowing simultaneous coordination of multiple team members working on the project.
With all of this information at the fingertips of everyone involved in the design process, conflicts reveal themselves as they’re created and projects are delivered on time, on budget, and often at a tremendous cost savings.
The Letterman Digital Arts Center in San Francisco was completely designed with BIM. During the various design phases and despite numerous changes, more than 200 design and construction conflicts were identified, most before construction even began. The project was delivered on time and below budget, resulting in an estimated savings of $10 million in change orders.
More and more high-profile projects are using BIM. The New York Yankees’ new stadium was designed with BIM, for instance. In a move of interest to the AV industry, the General Service Administration (GSA) has recently mandated that all new public service projects will be designed with BIM. Large construction companies, such as Turner Construction, are using BIM to identify building design conflicts and collision points during the construction phase.
Expert Viewpoint: The New Face of Design
Aug 10, 2009 12:00 PM,
By Jon Melchin
What Building Information Modeling means for the AV industry.
BIM in AV
AV products are considered building components, and in the eyes of a construction professional, manufacturers of AV products are building product manufacturers, not AV companies. The information in the building model can be very helpful to those AV providers.
Related Links

Earlier this year, the InfoComm International board of directors appointed members to serve on an InfoComm International Green AV Task Force…

Installation Profile: LEEDing the Way
The Bank of America (BOA) Tower sleekly shoots 1200ft. above the traffic heading uptown on Manhattan’s Sixth Avenue…

Expert Viewpoint: The Green Push
Green building is a new, growing trend, right? Wrong. It’s no longer merely a trend—green building techniques are now all grown up, and they have become an integral aspect of today’s construction practices…
First of all, the ability to visualize the physical aspects of the AV products incorporated into the space—such as video display size and location, loudspeaker configurations, projector mounting locations, equipment rack layouts, and head-end equipment locales—is very valuable. To then be able to share all of that information in collaboration and coordination with architects, interior designers, and other construction professionals is beneficial in several ways. Space and system-routing conflicts can be identified, as well as ascertaining clear cable pathways and projector and camera sightlines.
Visual simulation can also detect potential problems, such as natural daylight designs that compromise video display clarity. Control-system software can be coordinated within the model so that the control system can be effectively demonstrated for multimedia, volume, lighting, projection screen, and HVAC applications. Again, the data embedded behind each AV product could also include environmental information, such as recycled content or low volatile organic compounds (VOCs). This could help determine implications of green initiatives for Leadership in Energy and Environmental Design (LEED) certification requirements. BIM tools offer analysis of the performance of energy-efficiency elements and sustainable materials.
The benefits of BIM go beyond the construction phase. Once the building is completed, facility-management professionals can rely on BIM’s potential for life-cycle analysis, performance assessment, and routine maintenance. The model stays with the building for its entire life. AV products in the model can be accessed for product information; warranty, operational, and troubleshooting procedures; and establishing additional components needed for future upgrades should application requirements change.
AV professionals will soon see that BIM will affect their world. At the least, BIM projects will require that AV is involved earlier in the design process. That can be a real advantage for AV product manufacturers, consultants, and systems integrators alike. Traditionally, AV has been an afterthought, but now with BIM, it’s an integral aspect of the structure.
BIM Helping Hands
Now is the time for AV manufacturers to be BIM-ready. Other AV professionals need to be BIM-savvy, and there are companies that are ready to help. Indeed, several AV manufacturers are taking advantage of opportunities offered by firms that can provide assistance in getting found, selected, “BIM’d,” and specified by the architectural community.
One such company is ARCAT, a Shelton, Conn.-based publisher of an online informational resource that offers building product manufacturers a profile page on its website, which allows architects, engineers, and designers easy access to the products that they’re looking for when working on a project. ARCAT will list the products on the manufacturer’s profile page, as well as all the tools the architect will need to detail the products into the job, including manufacturer specifications, BIM object renderings, and all the information embedded behind the BIM object.
So you can imagine the possibilities with BIM—the ability to quantify construction materials required for the project during the preliminary design phases. Imagine fewer change orders because owners can walk through an exact 3D model of the building. Imagine the sights, sounds, and performance of that building, including the AV systems incorporated in it, before the first shovelful of dirt is thrown.
Welcome to the new face of design; its name is BIM.
Jon Melchin, CSI, is an SVC columnist and serves on InfoComm International‘s Green AV Task Force. He is an advocate of green building initiatives and Building Information Modeling practices. He can be reached at [email protected].








