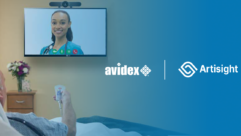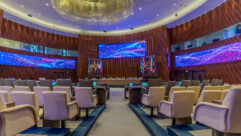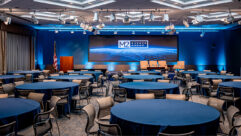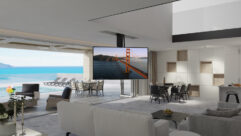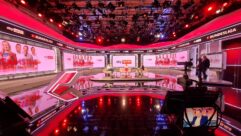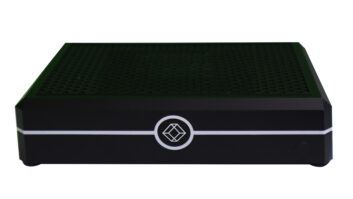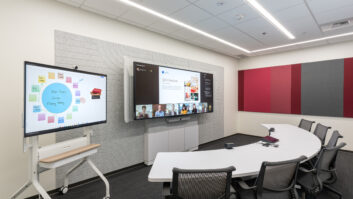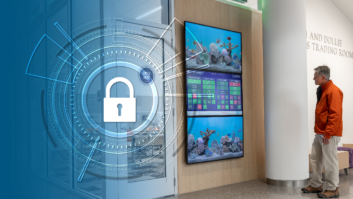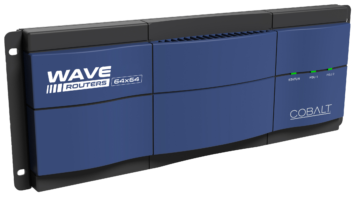
INSTALLATION: Novant Health Care
Feb 18, 2004 12:00 PM
In less than two decades, Novant Health Care has grown from a small
regional facility to become the major health care provider for more
than 3.4 million people in North Carolina. The organization comprises
some seven hospitals, three senior nursing/residential centers,
multiple physician and outpatient facilities, as well as rehabilitation
and community outreach programs. The company continues its growth with
the acquisition of existing hospitals and by breaking ground on new
facilities throughout the area.
“When Novant’s people purchased the property, they decided
they wanted to gut the third-floor boardroom and do an extensive
remodeling, from new tables to new display systems,” says Video
Systems’ Bill Payne. “We collaborated with Workplace Strategies
to determine first what the client needed and then how to hide it
all.”
An elegant, modernistic showcase replete with electric blinds,
elaborate lighting controls, and custom woodwork throughout, the room
sees more use than the average corporate boardroom. “A few other
corporate boards in the vicinity also use the room, so it’s not
like a lot these boardrooms that get used four times a year and end up
seeing more dust than people,” says Payne.
Novant has recently undertaken a major expansion and remodeling of its
corporate headquarters in the landmark Plaza Building, just up the road
from its acclaimed Forsyth Medical Center in Winston-Salem. The
husband-and-wife design team of Alicia Hardin and Peter Marsh of
Workplace Strategies in Winston-Salem oversaw the redesign of its
corporate boardroom, as well as two smaller meeting rooms. The
Greensboro office of Video Systems of the Carolinas designed and
installed the A/V and teleconferencing system.

The room centers around an enormous boat-shaped mahogany and granite
table, approximately 26 feet long and 8 feet wide. “The table was
delivered in sections, and we had to be there as it was being installed
to integrate all the system wiring,” Payne says. Video is provided by a
61-inch NEC PX-61XM1A plasma display. A Crestron TPS-4500 wireless
remote touch panel controls a Tandberg 6000 teleconferencing
system.
Ten Audio-Technica ES947 desktop mics are integrated into the table,
running through a pair of AT8681 mic-level combiners. The voice lift
system comprises an 8-channel Polycom Vortex 2280 matrix mixer. A
Lectrosonics PA8, 8-channel power amplifier feeds eight JBL Control 25C
ceilingmount speakers.
The extensive videoconferencing system also includes a Crestron
ST-Tune satellite tuner, Tascam DVD and CD players, and an Extron SW 6
VGA matrix switcher. Extron universal input modules are built into the
table to accommodate laptop and other media connections.
All equipment racks are concealed in the custom millworked cabinetry
below the plasma display. A larger projection screen, previously the
room’s primary display, can be lowered from within its hiding
place in the ceiling through the Crestron remote.
In addition to the main boardroom, the team also revamped two
smaller meeting rooms on the fourth floor. The executive conference
room and the CEO’s meeting room both employ smaller
teleconferencing systems, with 50-inch NEC plasma displays and Tandberg
880 systems.
Aside from the typical challenges of timing within the
hurry-up-and-wait scheduling, most of the paramount issues facing the
designers were those of aesthetics. “The client was adamant about
redesigning the room but making it look as though nothing had happened,
so to speak,” says Payne. “We worked extensively with the millworker to
match and complement the existing cabinetry. Some of the cabling was a
bit touchy, since the room sits directly over the lobby of the
building. The contractor had to core-drill through the floor, and one
brave soul had to climb over the Sheetrock ceiling of the lobby.”
It’s always good news when the client is pleased with the end
result, and that’s certainly the case here. But it’s even
nicer when the designers are happy with their own interaction; Payne
has high praise for Workplace Strategies: “Alicia and Peter were great
to work with. They were relatively new to A/V, but they’re an
amazingly innovative design team, and they took to it right away. “All
of us–the client, the designers, and Video Systems–were very
conscious of wanting this to be the kind of top-line showcase room we
could bring others into to wow them. The fit and finish, and the
coordination of all the parts, is something we’re all very proud
of. I’ve brought other clients here, and many times they end up
completely rethinking what they want in their own rooms.”


