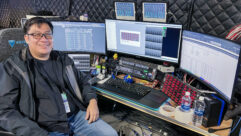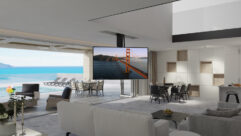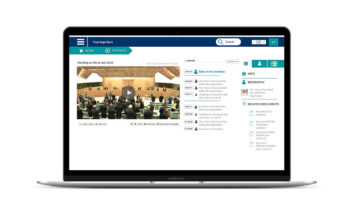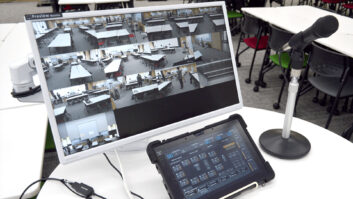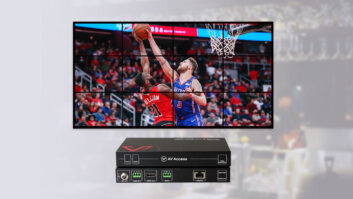
Installation Profile:
Multifaceted Ministry
Jul 1, 2006 12:00 PM,
By Jennifer Blum
AV transforms a movie complex into an interconnected worship setting.
In 1998, the congregation of Fellowship Bible Church in Dallas was worshipping in a converted office building. But the church, formed in 1977, needed a larger, permanent place from which to minister to the diverse population of the area. Church administrator Darla Skinner was intimately aware of this need.
Fellowship Dallas’ worship auditorium required an acoustical environment that could both manage the reverberations produced by instruments and incorporate energy produced by human voices.
Photos by Scott Tasker Photography.
Her vision for a new church facility started to become reality when she learned a United Artists theater complex in the Dallas area was for sale. After 13 contract proposals over the course of seven years, the church, now known as Fellowship Dallas, became the deed holder to a 9-acre, 125,000-square-foot site.
“I used to come to the movies here all the time,” Skinner recalls. “One day, I was standing in the ticket line, and I said to myself, ‘This place will never succeed as a commercial real estate property, but this is exactly how we should build churches today.’”
REQUIREMENTS
The multi-story facility originally functioned as a mixed-use complex. The ground floor had a gaming arcade, 50,000 square feet of retail space, and a restaurant. The eight original theaters, flanking a two-story atrium, were on the second floor, along with the concessions area. Projection suites and offices occupied the third floor.
A church taking up residence in a movie theater complex might be considered by some to be a unique way to initiate ministry. But for Fellowship Dallas, renovating the facility into a center for worship and a multi-faceted ministry was the right choice.
“It was just perfect for us,” Worship Pastor Sammy Davenport says. “If we had gone out and designed an entire new campus, it would probably have ended up looking pretty much like this.”
For the renovation, the church design team chose Omniplan as its architect and Abstract Construction as its general contractor — both Dallas-based firms with many years of experience. For its acoustic and performance technology needs, the church partnered with national performance engineering firm Clark ProMedia, based in Atlanta and Chicago.
Worship is a core element of ministry at Fellowship Dallas. A significant concern in the project was how to convert the original movie theater auditorium space into an environment where attendees could clearly hear the joined voices around them, in order to engage fully in the worship experience.
The acoustics of a theater, on the other hand, are designed to create a “tight” environment, where electronically generated sound is produced quickly, dispersed, and absorbed.
The environment Fellowship Dallas envisioned for its worship center was much more complex. The room needed to manage the reverberations produced by the instruments used in the contemporary worship style of the church, but it also had to incorporate energy produced by human voices into the mix. It was important that the room encourage attendees to actively participate in the experience.
“A significant portion of the experience of live worship is hearing the appropriate reflections of human voices,” explains Matt Card, Clark ProMedia’s VP of client development. “We needed to be able to create an environment that could handle the absorption and diffusion of the sound from instruments, while fluidly incorporating the aura of human voices blending in song.”
“I’ve always viewed the congregation as the choir,” Davenport adds, describing his approach toward worship services. “In more traditional churches, those people tend to get left out. I didn’t want that.”
Davenport’s 30 years of experience in the professional music industry factored into his choice to partner with Clark ProMedia, whose clients include such nationally renowned churches as Atlanta’s North Point Community Church; Fellowship Church in Grapevine, Texas; and Granger Community Church in South Bend, Ind. The church regularly engages the talents of local professional musicians, so the requirement for acoustical excellence was high. But Davenport says, “[I felt Clark] really felt like they understood what we were trying to do.”

Front projection onto the dual-screen system in the new worship space is handled by two Christie Digital LX 66 6500-lumen LCD projectors.
RENOVATION
The first task in renovating the theater complex was the creation of the main worship center. With an average attendance of 2,100 for weekend services, Fellowship Dallas wanted to be able to accommodate 1,300 people at any one event. The architect therefore chose to design the space using the largest (700-seat) theater on one side of the atrium as the center of the room. Knocking out adjoining walls of two adjacent theaters resulted in a space large enough for this seating plan.
Crafting sufficient steel reinforcement for the lightweight roof of the theater was the first order of business after the demolition that created the unified space from the three theaters.
The second major challenge that came with the demolition of the walls was the introduction of competing floor slopes across the new room. Each floor in the three theaters had its own grade, so the engineering team needed to work together to reconcile the footprint differences. Accompanying this challenge was the need to have room under the floor to run a conduit to allow the room to carry the sound load that a performing arts space requires.
Clark’s senior design engineer, Chuck Dowd, was the firm’s choice for lead engineer on the project. Because his engineering experience includes 20 years with IMAX theaters, Dowd was intimately familiar with the unique aspects of theater construction. He knew what needed to be done to convert the space to serve its new audience.
After consultation was complete, the team eventually agreed on a soft rake/hard rake design, with fixed floor seating on the initial soft rake and an accelerated hard rake with theater-style seating in the back of the room. A Styrofoam cavity was placed atop all three original floors, and a concrete slab was then poured to create a unified slope.
The removal of the two load-bearing walls presented another significant challenge. The additional ceiling truss cross-bracing infrastructure intruded into the auditorium’s ceiling space, potentially compromising the placement of air conditioning ducts, loudspeakers, and theatrical lighting. Satisfying the needs of all involved required intricate cooperation between mechanical, electrical, and acoustical engineers.
“One of the big challenges in dealing with the cross-bracing that was necessary to span the ceiling was how to create access to the ETC theatrical lighting system [including 150 channels of architectural and theatrical dimming] that the church’s programming required,” Dowd explains.
Besides being an architectural challenge, the installation of a traditional catwalk exceeded the church’s budget. As solution was found in the form of a unique, weblike tension grid of 1/8in. aircraft cable, which was crafted and installed by Las Vegas-based Protech Theatrical Services. Protech’s modular grid and framing system was an affordable, practical design alternative. The grid modules create a sturdy structure that is stiff to walk on, and the size of the cable does not interfere with the light image on the floor. The grid allows for virtually any required lighting angle, which permits flexibility and enhances dramatic lighting effects.
“At first, I was really skeptical,” admits Brian Davis, the church’s technical director. “But it’s really secure, and the grid is transparent. It doesn’t cause any shadows or get in the way of any lighting application that we might envision.”
Now that the physical issues of construction were solved, Dowd set to work designing an environment and systems that would fit the room’s fan-shaped footprint and structural challenges and support the church’s particular programming needs. To do this, he used EASE software from German company Acoustic Design Ahnert.
“We developed a 3D simulation of the space — placing loudspeakers and creating a map of the sound coverage of the seats at different frequencies,” Dowd says. Dowd also simulated the effects of acoustical treatments in a variety of placements in the room and analyzed the space for intelligibility of the spoken word.
“Being able to ‘walk’ around the room and visualize the clearances for video and audio was extremely helpful,” he adds. As a result of this analysis, and in response to the client’s desires, an acoustic “personality” for the room was set within a range of 1.1 seconds to 1.4 seconds of reverb across the frequency spectrum.

Today, Fellowship Dallas’ fully functional, multi-use facility includes a dedicated performance space for children, adult education classrooms, a 250-seat chapel, office space, a full production suite, and a recording studio.
ACOUSTICS
Theoretical modeling wasn’t the only measuring stick for determining acoustics in the worship center. Clark sought to understand and implement its client’s specific desires.
“We wanted a ‘fat’ system,” says Davis. “It’s entirely possible to have a sound system that’s right on paper, but doesn’t sound any good. Clark knows how these systems ought to sound. They listened to what we wanted and worked with us.”
“We put a very high emphasis on worship,” Davenport adds. “We needed something that was going to have impact as a performance space, but not be echoey, like a traditional hall.”
Fellowship Dallas’ worship style varies between rock and roll, rhythm and blues, acoustic jazz, and country western. The facility needed a loudspeaker system that would lend itself to those characteristics.
Dowd chose a multi-cluster Meyer Sound loudspeaker configuration, placing CQ-2 speakers and an accompanying UPJ-1P downfill for stage left and stage right. He chose a cluster of three CQ-2s with accompanying UPJ-1P downfills for the center section.
“The voicing of these speakers is very smooth — very high-fidelity sounding,” Dowd explains. “The phase response of the UPJs is also very close to the phase response of the CQ-2s, so they integrate well when they’re EQ’d and timed.”
A multi-source coverage effect was created using a modified left-center-right configuration, tuned to provide two point sources in any seat in the room.
“The outer two clusters were skewed to the left, and the center cluster was skewed to the right,” Dowd adds. “This gave us the widest stereo ‘feel’ across the room.”
There were also two delay rings of CQ-1 speakers installed as part of the design. “With each ring, we didn’t want it to be really evident where the sound was coming from,” Dowd says. “So there’s a wide dispersion angle at the back of the room to help it better integrate with the front of the room.”
As Davis notes, the church desired an application with high-impact, but controllable, sub-bass responsiveness. To achieve this, Dowd designed a V-shaped, end-fired line array of six OAP Audio TR 218 subwoofers, staggered behind each other 18in. apart. The array was flown behind the center speaker cluster in order to help create pattern control of the low frequencies.
Additional subwoofers were strategically placed at seating level in niches in the stage.
“These move the seat in a way that the hanging ones can’t,” Dowd explains. “Coupling the two together gives more power density, more ‘punch’ to the sound. It fills out the low spectrum nicely.”

A V-shaped, end-fired line array of six OAP Audio TR 218 subwoofers flown behind the center speaker cluster helps create pattern control of the low frequencies.
PROJECTION
To complete the worship auditorium, the facility needed a state-of-the-art projection system. To this end, Clark designed and installed a dual-screen system for image magnification and computer-generated content support. The screens are mounted to the left and right of the 45’×60′ stage. Front projection onto these screens using two Christie Digital LX 66 6500-lumen LCD projectors was the most practical application, because there was not sufficient space behind the screens to deploy a rear-projection system.
Creating a multi-sensory experience, including live image magnification, was also important to the church, so a six-position camera system was designed. Professional-grade JVC SP560SDI-C serial digital interface (SDI) cameras feed back to a Ross Synergy 100 switcher for computer graphics enhancement and image magnification during services.
Davis is very happy with the upgraded technology he now has at his fingertips. “Our previous experiences were with a basic analog system, with composite video and long runs, and it was pretty horrible,” he says. “Now, we have a complete SDI system — cameras, switcher, and projectors. The integrity of the video signal is digital from start to finish, and the results are stunning.”
The church’s transformation was not limited to the new auditorium. Having seen Clark’s success with developing facilities housing multiple worship venues on a single campus, the church placed a priority on incorporating interconnectivity between the remaining theaters and other gathering spaces within the facility. A conduit network was therefore designed for switching content to and from the main auditorium and other environments, even the attached parking garage.
Although creating a worship auditorium was the largest single focus of the project, it was just one of a myriad of redesigned spaces that created a fully functional facility for the church. Today, the facility has been completely renovated to include dedicated performance space for children, adult education classrooms, a 250-seat chapel, office space, a full production suite, and a recording studio. Programming calls for the eventual use of the remaining theaters as independent worship venues. Each will support live worship teams, but will also share in a video simulcast of teaching from the main auditorium.
Additionally, an intimate outdoor site was created on the property where small concerts and special events, such as baptisms, can be held. The network extends to that site, as well. In other words, anything that takes place anywhere on the church grounds can be fed back into other environments within the building.
In eyes of church officials, congregants, and the job’s contractors, the transformation has been a huge success all around.
“Clark not only listened to us, but helped us flesh out our vision,” Davenport says. He sums up the feelings of both the congregation and the worship team about the joys of their new worship auditorium: “Everybody loves it. There’s not a bad seat in the house. All responses have been very positive.”
In the four months that the facility had been open (as of press time), the church has already begun realizing the fruits of its vision for connected worship. For instance, one recent spring Sunday, a small group of family and friends gathered in the outdoor area to witness a baptism service. The setting provided just the right backdrop for the special occasion, but it also provided much more. Back in the auditorium, 1,200 church members also celebrated the moment, because the experience was being shared live with congregants there through the new facility’s networked AV.
Abstract Construction
www.abstractweb.com
For More Information
Acoustic Design Ahnert (ADA)
www.ada-library.de/english
Christie Digital
www.christiedigital.com
Clark ProMedia
www.clarkpromedia.com
JVC
www.jvc.com
Meyer Sound
www.meyersound.com
OAP Audio Products
www.oapaudio.com
Omniplan
www.omniplan.com
Protech Theatrical Services
www.protechlv.com
Ross Video
www.rossvideo.com
Jennifer Blumis a freelance writer living in the Chicago metropolitan area. She can be reached at[email protected].



