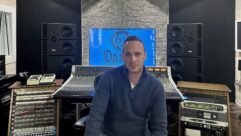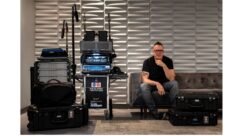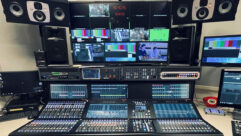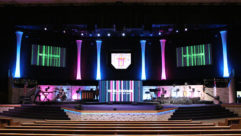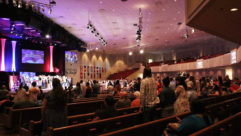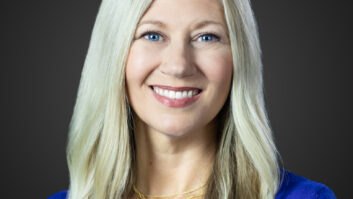Leap of Faith
Sep 1, 2003 12:00 PM,
Richard Schrag
The increasing use of technologies like broadband Internet access, interactive TV, surround-sound home theater, and DVD have contributed to consumers’ expectations of content-rich entertainment. People have little patience for mediocre production values in light of their daily encounters with the standards set by movie trailers and television commercials. These tastes also carry over to the worship experience, where consumers — turned — congregation members are no longer satisfied with a self-powered pulpit loudspeaker and a handheld microphone.
Recognizing this trend, houses of worship have begun to incorporate full-service recording facilities into their ministries, enabling them not only to offer better audio and video production to support worship services but also to expand their ministries’ outreach to local communities and beyond, engaging in for-profit production work and even experimenting with emerging technologies such as Webcasting. Having an on-site studio may also be prompted by the need to prerecord musical praise and worship content for use at services or to develop recorded products for sale or outreach.
The growth of in-house recording studios has been fueled by the decreasing cost of recording and production equipment, which puts technology that was once the domain of trained specialists into the hands of a much wider audience. The clergy and public have become much more technically and media savvy, with some pastors and technical support personnel holding degrees from full recording programs.
Taking advantage of the available technology and expertise, however, requires a type of technical facility that for most ministries is a new venture into unfamiliar territory. Such a leap of faith is evident in two church/studio design projects: Crossroads Productions/Crossroads Community Church in Vancouver, Washington, and Harbor House Studios/Anchor Church in Keller, Texas.
Although the two studios have some similar features, each is the outgrowth of distinct challenges and performance requirements that illustrate the nature of designing a recording facility into a house of worship. As with a commercial recording studio, the key is careful planning and close coordination among the design professionals and the ministries’ technical staff.
Harbor House Studios, which opened in September 2001, was constructed from the ground up as part of a larger project that created a new building for Anchor Church. The studio serves as the church’s full-service recording arm, but Harbor House also handles secular projects.
Crossroads Community Church incorporated its technical facilities, including a new choir rehearsal room and recording studio, into a remodel and expansion project that was completed in February 2002. The church needed expansion facilities and built a new sanctuary as an addition to the existing church structure, taking advantage of that opportunity to expand its technical support capabilities at the same time.
HARBOR HOUSE STUDIOS
Harbor House Studios’ general manager, Hyman Stansky, says the goal was to create a facility that would support the church’s ministry, provide a creative outlet for members of the congregation who wanted to perform and record, and serve as a for-hire facility.
The 3,100-square-foot facility (built on five independently isolated concrete slabs to maximize acoustical isolation and to achieve low-frequency sonic accuracy) features a 1,200-square-foot A room with two isolation booths, a 600-square-foot control room equipped with 24 channels of Apogee AD-800s operating on Pro Tools, and a second-floor audio edit room.
Stansky says that Harbor House Studios’ greatest asset is its access to an acoustically designed NC-15 auditorium, which seats 500 in theater-style chairs. The room provides a world-class live concert sound for any band, orchestra, or choir wanting the acoustic feel of a large hall but without the budget or scheduling difficulties associated with larger concert venues. In addition, Harbor House Studios can provide a 48-track mobile recording truck for off-site special events.
One major advantage for the studio has been the ability to record from the church’s sanctuary directly into a high-end control room and then enhance those recordings for later performances. Stansky says the pastor provides the church’s creative team with the content of his sermons at least six to eight weeks in advance. The creative team then chooses songs that match the sermon’s theme. “Then we take some of those tunes, come back here to the studio, and do ghost vocals and tracks,” Stansky says.
The key is having a splitter in the equipment room, which is on the studio’s second floor, he says. The signal is sent from the stage mics, with all outputs from the stage sent back to a front-of-house (FOH) station in the auditorium, as well as back to the studio.
“We have patch bays back in the studio,” Stansky says. “[We have] 64 lines that go from the splitter back to the studio to feed us all the outputs coming from the church. That was the main design issue to make this project a reality. We’re set up now to do 24 lines simultaneously, but we have a total of 64. If we need to add more, we can easily grow into that.”
In addition to the facility’s functional requirements, design challenges ranged from visual elements, such as the introduction of natural light into the studio, to behind-the-scenes infrastructure, such as HVAC coordination to ensure proper noise and vibration control. With the HVAC systems, for example, Stansky says the key was to control how fast the air moves, in order to preserve the low background noise levels essential for a recording environment. In fact, the studio has independent air zones for its main recording room, the control room, and the lounge/lobby area.
Starting with the space plan, which considered such issues as the placement of central equipment areas to facilitate wiring accessibility without compromising the acoustical integrity of sensitive rooms, careful design work early in the project laid the groundwork for the facility’s technical performance. The project’s success in meeting the church’s objectives was a direct outgrowth of the continued efforts of all parties working closely with each other.
An important design aspect of the overall plan is the common backstage area that the sanctuary and the studio share, allowing crews to roll pianos and other equipment back and forth between the studio and church. While the common spaces tie the adjacent facilities together, this arrangement allows setup and teardown of a stage or set without disrupting functions taking place in either location and also provides separation between the spaces so either can function independently after hours.
CROSSROADS PRODUCTIONS
Crossroads Community Church features an aggressive music program. The assistant pastor, Jason Ritchie, attended North Texas State University’s highly regarded music program and also fills the role of church music director. The church is actively involved with the local recording scene, producing praise and worship tracks for churches in the Portland, Oregon, area and other programs throughout the United States.
The church is actually part of a campus-type complex, which includes several buildings housing classrooms, a bible college, and worship spaces. Recognizing that its original sanctuary was just not big enough to support such an ambitious ministry, the church embarked on a project to create a new sanctuary and decided to construct a recording studio at the same time.
The 2,730-square-foot facility, which eventually became Crossroads Productions, includes an audio control room, a rehearsal/recording studio, an audio post-production room, two isolation booths, a voice booth, a central machine room, and associated support areas. As with Harbor House, the control room, isolation booths, and studio are built on isolated slabs. The Crossroads studio features a low-frequency quadratic residue diffuser that incorporates the exterior slot windows to form one of the diffuser wells in the mathematical series.
The newly designed sanctuary now seats nearly 2,500 and features a full touring-level FOH system, including custom Renkus-Heinz speakers; a Crest V-12, 96-input console; and all Crest amplification, as well as a fully automated lighting system. “We ended up converting part of the old sanctuary into a chapel,” Ritchie says, “with the remaining space being used to create new classrooms, which we needed badly.”
To make maximum use of space, Russ Berger Design Group (RBDG) suggested combining the rehearsal room with the recording room, so the studio doubles as the church’s choir rehearsal room. It features high ceilings and sophisticated acoustical shaping and finishes not normally found in a choir rehearsal room. RBDG also designed the studio with large doors to facilitate the movement of equipment and choirs.
One challenge was minimizing noise and vibration from a freeway that runs right by the portion of the church campus where the recording studio is located. Isolation within the building’s structure and careful attention to the construction of the studio’s walls, ceilings, doors, and windows help protect it from this potential disruption.
Ritchie says the office space and recording facility is a pleasure to work in day after day. “It takes advantage of not just sound and acoustics but work flow and overall emotional vibe,” he says.
The end result is a facility that meshes with the overall campus but provides a highly specialized tool for the church’s recording needs, either in-house or for-hire.
“You almost don’t even realize a studio is here,” Ritchie says. “Off the hallway, you see the music area offices, which have a nice feel with a lot of glass and warm colors, and then you can see the studio through its sound-lock vestibule, with more glass and wood and fabric. It was important to us to have a comfortable place to work that wasn’t cavelike. There is definitely the feeling that we can do a lot of things in this space.”
Richard Schragis a principal of the Russ Berger Design Group, a Dallas-based architectural and acoustical firm.


