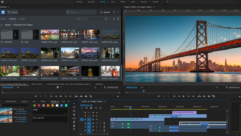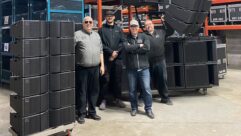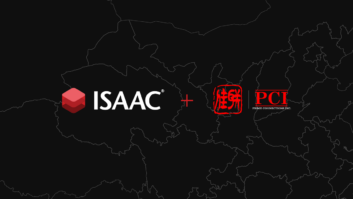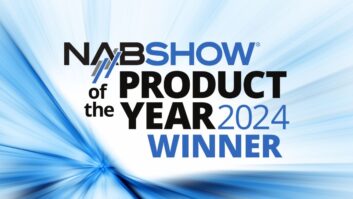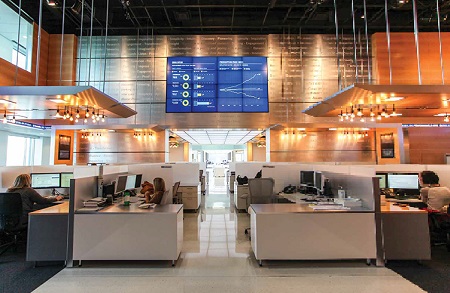

When Express Scripts built a huge new headquarters in St. Louis, the pharmaceutical benefit management service company awarded its AV bid to McCann Systems to outfit its new space with training and conferencing facilities. Vice President of Operations and Sales Executive Ken Newbury provides a detailed look into the massive project.
Express Scripts thas a huge headquarters in St. Louis. What AV facilities did they have in their headquarters or was this an all new installation?
Ken Newbury: This has been an ongoing thing. Right now in St. Louis, where their headquarters are, there are six buildings that make up the Express Scripts campus. Over the course of the last couple of years we have built three of those from the ground up and also have been going through ongoing refreshes and renovations in a couple of the older buildings. Before we came in there was some AV, a lot of real standard utilitarian meeting spaces—some of it based upon antiquated technology based on the age of the building. And then, of course, for the ground-up construction that we were doing, we were able to design in from day one the proper things for what they needed. We really got a vast array of conference spaces from small to large to fit the needs of the growing workforce that they have here in St. Louis.
Let’s just go room by room. How about the Executive Conference Room first? What’s interesting there is that you mix projection and LCD flatscreens. How did you feed the video to all of those displays?
This boardroom was a great project. We worked with a couple of local architects and custom furniture fabricators to build the entire picture. But from a video standpoint, everything we do now is digital, so although we might still leave a couple of legacy analog connections at the conference room tables, everything gets converted to digital before it hits our main video system. In the case of this job specifically, this is all based upon a Crestron DM with a Creston DVP video processing backbone to allow us to get digital signal to the 3-chip DLP projector as well as the two 1080p flatscreens. Each display has a dedicated window-processing device, allowing us to do fade-ins as well as picture-in-picture and custom background graphics.
Are you capable of putting different sources into all of those or do they all take the same source?
It’s a full matrix routing, so each of the three displays in this system here can have any combination of up to four sources at a time. That includes a couple of different dedicated room PCs, digital signage players, cable boxes, four different laptop connections about the custom table, Cisco videoconferencing from SX80, and an AirMedia for some wireless presentation capabilities.
And I think that’s a rear-screen projection system for the largest display. How much room behind the wall did you need to accommodate the rear screen projection?
In this room, particularly, I think we have just less than 8ft. of total depth, and we have a 123in. rear-projection screen. To achieve this, we worked with our custom fabricators to make a rig with a mirror bounce. One of the neat things that we did here was we used one of the first pieces of glass that is being developed as an ultra-polished first surface glass. The intention is to remove all the potential for striations that you used to see in some of the older first surface glass mirrors. Now that projectors have gotten so much brighter at deeper resolution it began to show the artifacts in the mirrors on your projected image. Although we had to pay for it on this one, it was a great result. The image on that projection screen is just as bright and sharp as the flanking LCDs.

Tracking interactive and conferencing monitor array walls in background with an interactive table display in the foreground
When they’re videoconferencing in there, where are the cameras located?
In this room we went with a single camera just to keep it easy. This one is dead center of the room. With the horseshoe-based table, it gives us a good, clean line of sight to all participants. We like to keep our cameras down at about 45in. AFS to the lens. That seems to give us the best perception of eye contact with seated participants. Is that an HDMI signal coming out of that camera? That’s right, yeah. It’s one of the Cisco HD cameras, the P60, and we have that running into the codec.
Do you use a central rack room for everything or did you use separate equipment spaces for each room?
It changes throughout the areas in the buildings. For this boardroom, specifically, since we already were building out a rear projection room to facilitate that large screen in the middle, we were able to have plenty of real estate for the two equipment racks that we needed to build this out. There’s another thing that rear-projection room did for us, which is kind of cool. Those two flatpanels that we have flanking the projection screen are actually standing on custom floor stands in the rear-projection room and we simply cut out openings in that angled glass wall that makes up the front of the boardroom and just pushed them up against it so they’re not actually installed in anything as far as the building is concerned. It’s a freestanding assembly that we built and pushed up against an opening that was cut in that glass wall.
It’s always interesting to see rear-screen projection being used. That keeps most of the machinery safely out of site and out of reach. Sometimes the ambient light level can be a problem, but you used a pretty powerful projector in there.
Yeah, that’s right. This is a 3-chip DLP 10,000 ANSI lumen projector. So we’re pushing the sun through this thing.

Executive conference room
And it seems that on a lot of these projects a lot of the time is taken up with cabling runs. Did you run into any surprises when you started cutting through things and getting under the floor?
The infrastructure pulled on this one was actually pretty easy just because we had it. It was laid out and the conduits were installed properly during the construction phase. I’d say from a wire-management standpoint, the most difficult piece was the table. This was a one-off custom-designed table that was built locally by a fabricator here in St. Louis. With all of the aspects of the table, it was a little difficult to integrate the technology. Just getting microphones where we needed them and routing cabling within the furniture so that it worked as it needed to, but wasn’t something that anyone realized was there, became the biggest wiring challenge of this room in particular.
How long did it take you to get all the cabling down and get everything installed in that room and get it from zero to test-ready?
Well, we had about three days in cabling. I’d say it was maybe five days or so on the physical install, and then the commissioning can sometimes takes us as long as the install. We probably had our applications engineers and senior tech sit in that room for a good week after all of the devices were installed and the signals were physically verified. That was to make sure that we can get everything balanced, dial in the audio DSP system, make sure there were no hidden bugs in any of the Crestron controls, and just make sure that when the president of Express Scripts sits down at the table, the touchpanel works the way it’s supposed to and the room operates as easily as possible.
Right. User friendly and all the real tech stuff behind the scenes. I would think that the sound could actually be a bigger challenge than the video stuff.

Yeah, it ends up being true most of the time. For video—as long as the components are working you can usually get a good, clean picture on the screen and your day is done. The audio balancing from a conferencing standpoint, is the biggest challenge or the thing that takes the longest to dial in in any room, from a big boardroom down to a smaller videoconference room. This room worked in our favor. We had a good design, so we had good acoustical treatments. We have good sound-absorbing shades that drop down when we need them. We were able to get the microphones cut right into the table so we’re not dealing with ceiling microphones. The HVAC system was balanced well and quiet, and [there is] nice real thick plush carpet in the room. The microphone balancing here was one of the easier ones, but that doesn’t say that the rooms down the hall and across the street don’t give us the biggest challenges, especially when we’re looking at ceiling microphones being a requirement.
I want to get into how the training room is used because that one could be a bit of a challenge since the room itself is reconfigurable.
Yes, the room you’re speaking about directly is one of the larger rooms within this new rollout that we built. We have a three-way divisible training/town-hall space that in its max capacity, I believe, can get somewhere upwards of 300 people within the space. All these divisible rooms are the same regardless of how many rooms divide or how large the overall space is. Customers tend to think that they can do every single feature perfectly and the more features that you roll into a room will mean slight give-and-takes. The first thing that we always make sure we do is we get the video right. That tends to be the easiest part. In this case, we’re using ceiling-recessed projection screens and sticking with front projection. That was the best way to go about achieving two things: 1. Making sure that we were able to get a large enough image for all participants within the room to see clearly, and 2. Making sure that we didn’t make a workhorse of a room cost an exorbitant amount of money by doing this rear-projection stuff or videowalls or some of the other types of technologies that we started to use. After that we look at audio, which starts to pose a challenge. They’re getting local audio reinforced within the room for presentations and such. It’s fairly straightforward. We put a bunch of ceiling speakers in each room, tie everything back to a nice audio DSP that allows us to combine and separate speaker zones based on the state of the dividing walls. Some wireless microphones are used so that presenters can clip on a lapel or grab a handheld and have their voices reinforced to any combination of the room based on the size of the meeting. Where we start to have fun is when we make these rooms capable of doing audio conference. It’s one thing when you’ve got a far end coming into the speakers so everybody can hear. And when you’ve got one or two presenters with a wireless microphone speaking to the far end of a phone line, everything’s great. This particular customer liked the idea of making sure that everybody can be heard within a room during a large-scale town hall. So when things like this come into play, we start looking at covering the room with ceiling microphones, zoning them based on the room, using auto-mixes within our DSP so that we can manage the number of microphones that are open at any given time, and playing the never-ending balancing act between EQ and the properties of a phone line to make sure that things sound good to the folks on the far end.

Divisible training rooms at Conf. Facility
Yeah, the sound can definitely be tricky in that reconfigurable room. How do they change that, with sliding partitions?
Yeah. This one is sliding partitions. Again, that’s the best way to keep costs down. We’ve had some fun working on jobs where they fold up into the ceiling, but this particular one uses all the standard packable sliding partition walls.
Why did you decide to use the Christie LW555 projector in there? Was that cost or the feature set or are you just familiar with using those as sort of a proven product?
You know, it’s a little bit of both and when you’ve got a company like Express—and we do all of their work throughout the United States—just managing inventories, spares, and lamps becomes a challenge. It’s always best to standardize on a single style of unit as long as you can. The LW551 works out well for a couple of reasons. For its affordability; it’s a high/bright projector, 5500 lumens, which allows it to work for the majority of the training and general presentation-type rooms that you’ll put together. And also, we know the product. So we can send a guy in and we can get a lamp changed in less than five minutes. We inventory a couple of spares of everything here in our warehouse so that anywhere in the U.S., if a projector goes down, we just send a replacement, they throw it up while the next one gets repaired, and it allows us to help minimize down time.
And I think you have a small or medium-sized executive meeting room in there, too. How did you equip that one?
Yeah, so we actually have a bunch of those within that building as well as in the campus here. The room that we’re about to talk about, there’s probably 40 of these that we’ve deployed just in the U.S. in the last three years. Its premise is simple and feature-packed. We have dual displays on the front wall, one that we dedicate for content, the other that we dedicate for videoconferencing. We’re using all Cisco codecs for this, so it’s either a C series C60 or the new SX80, depending on when the room was put in. We’re using ceiling microphones in all of these rooms just to keep the tabletops clear. We have Biamp audio DSPs for our microphone mixing as well as our tie-in to a phone line, and a Crestron touchpanel that is located on the tabletop for control of all the functions.
The idea is that somebody could walk in, very quickly type in a meeting ID, and our system will connect them directly to their Cisco MCU Bridge. This allows them to merge quickly with their other participants, view their content using a WebEx, and make their audioconference calls at the same time. We made it so that the rooms shutdown automatically if it doesn’t see movement for 45 minutes, so that if somebody takes a long lunch and decides not to come back, we have the technology to turn it back off and get ready for the next group.
How are the acoustics? Did you have any acoustic challenges? It sounds to me like these rooms were already laid out pretty well so you didn’t have to take any heroic measures on the sound of the rooms.

No. I mean they were OK. These rooms were a bit more utilitarian. The amount of money that we allocate to the non-technical aspects of the design was slightly less than the larger boardroom that we talked about earlier. So you might get a room that has no tack board—there’s no acoustical treatment on the wall, we just have to play that game of making sure we can get the microphones positioned away from any HVAC, drop them down as low as we can without them becoming an eyesore, and then the magic really comes in the configuration of the software making sure that we can use our noise cancellation and our automixing to mitigate as much noise as we can and then manipulate the equalization to improve the intelligibility of the direct sound as much as we can while ignoring any of the secondary reflections.
In the small collaboration spaces, there is going to be a wide variety of people using them. How much training is needed to operate those systems?
In the small four-person rooms that we put out there, it’s actually a new design that we just started doing with Express. It’s still dual display but much smaller based on the type of table that we’re using and the seating capacity. We’re using a smaller scale Cisco SX20 in these, maintaining the use of the Cisco microphone that ships in the box and using the Cisco dialer that comes in the box. The idea here is keep it simple, keep it easy so training is fairly basic. One nice thing that Express Scripts does is all of their end points are connected to a main MCU bridge and all of the dialing is based on meeting IDs. You don’t have to worry about keeping an address book or any IP address of who you want to talk to. Every individual gets assigned their own five-digit meeting ID and when you send out a meeting invite, you simply tell them the ID, you go into any room, type in those five numbers, hit connect, and within about five seconds your rooms are merged and you’re up and running. So a bit of it is with our technology making it easy, but on the IT side, they also did a great job making sure that the self-service model for videoconferencing would be similar to a traditional audioconference meeting with meeting ID function that folks are already used to.

Open tracking booths at the Lab
I guess that once you finish the system, the training can be a hurdle depending on the people who are going to be using it, but it appears that training wasn’t really a big problem on the whole thing.
No. They had their moments. The one thing that we tried to do, especially for larger scale rollouts like this one where you’ve got multiple end-users, we go through our initial training when a job is done and make sure that everybody’s happy, but we never turn our back on anybody. So if they call us up and say, “I forgot how to do this,” or if we’ve got a new group of users and they’re having issues, I’d rather spend my time and money having my techs give additional training than have them going out there consistently dealing with user error problems and fixing things that aren’t broken. We really stay with our users. We make sure we get them trained. We make sure we get them comfortable because a properly operated system tends to have far fewer service calls and emergencies pop up.
And everybody stays a little calmer on the other end. How much time did you have? What was the timeframe on getting all of this done?
Well, this building that we’re talking about now, this was a ground-up construction, so it started as just a flat path of dirt out off the highway. We just stayed in line with the construction schedule. I want to say, start to finish, it was probably an eight-or nine-month construction process, and we were involved from before groundbreaking. The design was identified before the job went out to bid. The AV drawings were completed and included with the general contractor’s bid documents when it did go out, so there were no, “Oh, we forget about AV” moments where they didn’t have infrastructure, conduit, or room allocated for racks and things like that. When we’re lucky to get with a good construction crew and a good project team from the beginning, we’re just another trade on the site at that point. The only time it gets difficult is at the very, very end when all the furniture is in and they’re ready to move in and we’ve still got a little bit of that last commissioning and configuration to do. But anyone that installs AV systems for a living knows exactly what that is. I don’t think that part of the job is ever going to go away; that last couple of weeks is always a hurdle.

Mobile Interactive Display Table at the Lab
I know that you install a lot of conferencing facilities like this one, but on the Express Scripts project there was a very special area they wanted done with some fairly unusual aspects to it.
Kind of the way cooler part of what we’ve been doing here recently in St. Louis is The Lab facility that we built for them within this headquarters campus. That’s where they have the really neat custom stuff—big touchscreen videowalls, display panels that we can turn around 360 degrees and track 30ft. across a wall, custom software development, realtime metrics, touch tables, all kinds of crazy stuff.
What is it that they actually want to do in The Lab? How do they plan to use it?
Express Scripts hired an experiential designer, Click Spring Design, out of New York, to come in and help them establish and identify who they were and to help them build a facility that would allow them to bring existing and potential customers in to see how Express Scripts is working to better the pharmaceutical industry and the care management aspect of pharmaceuticals. With that we birthed the place called The Lab here in the St. Louis main campus and it’s really a neat space. It’s very rich with high-end architectural design, but it is very rich with cutting-edge technology that they use at each of these glorified tour stops that tell the story of who Express was, who they are, and who they’re going to become. As we worked our way through this facility we have a gauntlet of one-off neat AV vignettes ranging from 103in. plasma displays with touchscreen overlays built inside of a custom wall that can turn 180-degrees on a pivot so that you can alter the location of your meeting space depending on the size of your group. From there we move to a large atrium where we have a 4×4 videowall of slim-bezel flatpanels video fed from a Vista Spyder controlled from an iPod with custom content created by one of our software developers, X20, that we use to show real-time metrics of health statistics within the Express Scripts customer base.
That’s going to be the kind of facility that the top people are going to love to show off to the guests just for the “Wow” factor and to demonstrate what you can do.
Well, that’s exactly what it is. They built the facility to help sell their brand, so it’s essentially a sales center to help people to lock down new customers and clients to show them what they’re doing to improve the pharmaceutical business that they’re wrapped up in.
Now we talked about the training in the other areas, but the Lab sounds like it has so much high-tech stuff in it that the learning curve would be pretty steep.
This is totally different in the regard that there are a few tour guides that are designated for this space. So making sure that they’re up to speed with using the system and able to do that so flawlessly in the face of a 10-or 20-person group is a challenge. It goes back to streamlined interfaces, the least amount of buttons for the most amount of reactions, and a backend that is robust and isn’t going to have any service issues.
And there was probably something in there that was a special situation that kind of stretched what you could.
Yeah, there were things that were brand-new for us. I’d say the most interesting thing that we did on this one that had us scratching our head but smiling at the end is two videowall layouts that we built onto a custom wall that not only spun 360 degrees around, the wall itself was also a movable partition that slid along a track 40ft. either direction within the center of the Lab. Not only did we have to design the way to make a display spin and stay turned on, we had to work out trenching down in the floor, running all of our power and signal cabling within an Igus Chain floor track and make sure that folks could move that wall, spin that screen, and have the technology continue to operate.
Well, that sounds like it must have been the most fun part then.
Yes, all the way down to the airlines that we put into the system so that with an IR plane you can move your hand in front of the lever which releases the air brake that allows you to then move that wall, and as soon as you remove your hand the air brake reengages so that you never run into a situation that a display wall is sliding out of control down a track.


