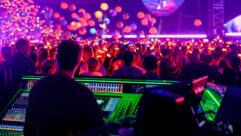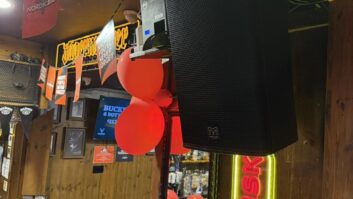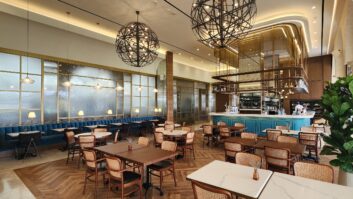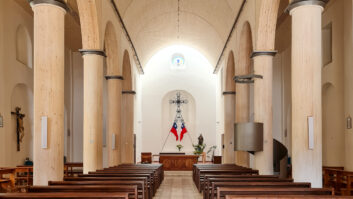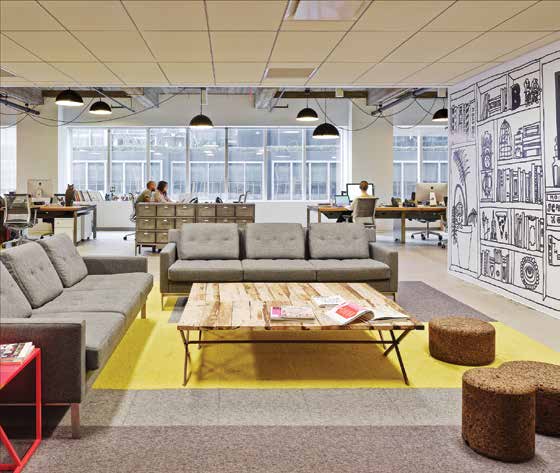

Your clients want huddle spaces and collaborative conference rooms and unified communications. They may talk about technology—the right screens and microphone systems, the right codecs, the right whiteboard, sharing or streaming devices. Technology is of course increasingly critical to collaboration, even to work in general. But context is everything.
Technology alone doesn’t make people collaborate. So what does?
“Choice,” says Rebecca Swanner, an architect based in the Los Angeles office of international design firm HLW International, a full-service architecture, interiors, strategy, lighting, planning and sustainability firm.
Swanner is talking about giving people choices within their work environment about where and how they work. Increasingly, for some companies, this can mean a fluid and open floor plan with a variety of shared workspaces in a range of sizes suited to different types of interactions—a small phone station for private calls, a huddle room, a spacious library or lounge. People may choose to work in one environment to read a contract, and another to have a team meeting.
In this model, the windows, technology, and atmosphere of the space are designed into a more communal whole. Air and light circulate, and so do people. Privacy and focus are supported with lighting and acoustics; available private spaces are allocated by task more than hierarchy. And spaces can have multiple roles: a glass-walled conference room can be an open statement at the heart of a space; built-in blinds can darken it for projection or privacy.

Mobility is the watchword. That means supporting remote and traveling workers, of course. But, significantly, it means mobility within the office environment and a wide mix of individual and collaborative workspaces, shared and “owned” to a greater or lesser degree depending on the culture and goals of the company.
Mobility means different things to different companies, and no two organizations are the same. But the general direction is to foster a dynamic and engaged work environment through how space is used. For those who want to take advantage of trends in openness and mobility, that may mean a more communal and interactive approach. Often that means breaking people’s attachment to a particular corner of real estate, changing the way they interact with a space, and by extension their work and co-workers.
One practical driver: Real estate is expensive and most offices are rarely 100% occupied—often for reasons that are knowable and related to workflow. Maybe some people work partly from home, or travel, or spend a lot of time on site or with clients. So space can be optimized as a shared resource, available to teams, to everybody in the office, maybe even drop-in vendors or clients.
“In this model, the personal workspace gets smaller,” Swanner says, “but you get these second and third spaces available to you that really work well, that are designed to do one thing flawlessly, instead of doing many things in a compromised way. The gain is in the community spaces.

“Choice is the common ground,” she says. “It’s not just aesthetic, it has to do with changing your position, posture, and environment throughout the day.”
The trend, she says, is also driven by technology, which is increasingly personal, portable, and seamless, which makes IO and wireless critical. Even installed technology has to be flexible and relatively easy to change out or adapt, “so the room doesn’t get outdated,” she says.
HLW’s international clients are often large and high-profile including transformations for clients such as Capital One, American Eagle, Nokia Bell Labs, UPS, Hewlett Packard, and a range of other “Tech Clients”. One of Swanner’s current projects is an office redesign for an AV integration and consultancy firm.
She explains that companies will apply principles of openness, mobility, and choice differently depending on the kind of work they do, the demographics and preferences of employees, the nature the teams, and other factors including existing systems and budget. It also depends on how much change they are looking for and what kind.
The overall approach is to articulate cultural and business objectives and then analyze the variety of work that is done within the building. Design then supports that work with varied spaces of different sizes and functionalities. Ideally the resulting spaces are comfortable, welcoming, and purpose-designed for various work tasks—head-down work, phone calls, huddle sessions, video conferences, big team strategy sessions, all with the appropriate technology and IO integrated. For some companies it means even the CEO’s office is a shared space—when executives are out of town anyone can grab their office for a phone call if they need it.
OK, maybe that won’t happen everywhere.
Indeed navigating traditional hierarchy is often a factor in transforming workspaces. Much of the current design thinking came out of the tech industry where structures tend to be flatter. An open and ad hoc use of space translates in different ways to more traditional companies.
For this reason, Swanner says, HLW’s role is not just about architecture and design; it is fundamentally about change management. That starts with a process of strategy and discovery (“STRAT-DISCO,” as HLW has nicknamed the service) that might be about metrics, culture, current and desired demographics, workflow, culture. Stakeholders are consulted, through interviews and workshops; a process of validation confirms what HLW is hearing about workflow “all before pencil is put to paper.” It is also about building quantifiable, measurable metrics for defining success, which is important for the bottom line.
“Going 100% open plan is not for all users and all companies,” Swanner says. Frequently issues of confidentiality and distraction have to be resolved, sometimes in unexpected ways, as HLW guides people through the process. Many people are surprised that they don’t need as much “stuff” as they thought and file cabinet footprints can shrink to make room for more useable space.
“People’s style adapts as part of change management, and technology can help. For example, if you have a great noise-cancelling headset and you have confidence in it, you don’t have to raise your voice.”
Still, people’s ambivalence about leadership and privacy doesn’t evaporate in the open air. On the one hand, she says it’s critical for executives to model mobility, to leave their offices and use the common spaces—working at a table in the library for example. At the same time, if the CEO’s office looks out over the large common area, it may not be used as freely.

Further, some employees adapt to new spaces, and new flow, some don’t. But for many companies a commitment to change and collaboration—as represented by their workspace—can have powerful impact in attracting and retaining talent, creating connection, and achieving new creative and business goals.
“Sometimes people don’t entirely know what they want until they have it,” Swanner says. That’s where the discovery process comes in and what the workspace consultant/ designer brings to the table.
“Our job is to listen to everything, and to hear the things people may not even realize they’re saying about their work culture, preferences, their goals,” says Tim Cowell, IIDA, Workplace Leader at DLR Group, an international integrated design group that specializes in planning, architecture, engineering, interiors and building optimization for new-build and retrofit.
We’re sitting at a table next to floor-toceiling windows in an expansive multi-level space overlooking downtown LA. It’s “The Hub”—and also the heart—of the new DLR Group office. Ringed with glass and dynamic views, the space is both bright and comfortably muted, and presents multiple options to work quietly, gather, or party.

This seven-month-old office is the embodiment of a “free address” workspace where workers can choose from among a variety of work rooms, spaces, and environments depending on whether they need to connect with others that day or need a space that supports concentration and ideation.
DLR Group takes a particularly engaged approach to the markets it designs for, and is a recognized leader for it’s comprehensive and sustainable approach to design; the company brings deep, research-based understanding to areas of expertise including civic, courts, detention, energy services, healthcare, higher education, hospitality, K-12, museum, performing arts, retail/mixed use, sports and workplace design. They have executed projects of all sizes for an enormous list of leading brands, schools, and communities worldwide.
Last September they brought their skills home when they merged their Santa Monica and Pasadena offices into the 22nd and 23rd floors of a downtown LA highrise. Like their own clients, DLR had transformative goals in mind for themselves, their work culture and their business, Cowell says.
Just as they do for their clients, the DLR team did a rigorous exploration of needs and objectives, iterated a design, then went back to investigate how well it was working for everyone. They made the necessary investment not only in developing the design, but in managing and championing it to employees to help ensure it would actually work.
As we walk through the building, I’m struck by the variety of light, from bright and energizing to soft, intimate and in some cases quite dark to support concentration on screens. Cowell explains there are about eight different types of spaces (all inviting) for people to choose from. Nearly all of them, regardless of size, have a long view across other workspaces and out through the massive windows. As a result, everything feels both cozy and open, part of the real success of space.

The footprint is organized as “neighborhoods.” It really felt that way-as distinct from the grid-like map that even some open offices have. The common spaces include rooms and cubbies of different sizes. For example, alongside the Hub, a solitary woman sits in a small alcove (like a restaurant booth) absorbed on her laptop. Next to her, in a small glass-walled room, a man leans on a counter having an animated phone conversation. Around the corner, off the big corner library, two people huddle in a small living room-like space, their laptops linked to the big screens on the nearby wall. A group of CAD artists collaborate quietly at standing desks within sight of a larger living room space where a lively team meeting of local and remote participants is in progress.
In the discovery process, the team had identified workers who were “nomad” and “residents” depending on how often they traveled, their type of work and personal preferences. For example, “residents” might be CAD artists who need a more dedicated workspace (and more storage). A nomad might be someone who travels a lot and can touch down anywhere in the office. But everyone has to move to some degree—even the dedicated work spaces do not look lived in—and movement is encouraged. Indeed the plan is to shuffle the floor plan at regular intervals, to “make new relationships and new attitudes, and clean up messes,” Cowell says.

Cowell, former Director of Design and Delivery at Disney corporate, says he had a 350 square foot office at Disney, and now he has “a locker and a backpack”. But indeed he has more space than ever—a two-story office full of inviting spaces of varying sizes—cozy tables by massive windows, 6×6 phone booths, huddle rooms, standing workstations, comfortable armchairs, all remarkably clutterfree and beautifully lit (and decorated with murals of iconic Santa Monica and Pasadena landmarks).
If he needs to focus uninterrupted, he can use the Outlook-integrated room scheduler to book into a space. He can grab a sit/stand workstation with dual monitors, if that suits the current task. He can pull people together for a meeting, and remote in a client. He can grab the room with the big well-used whiteboard wall. There is plenty of IO around, but Cottrell says he works entirely wirelessly. I’m guessing he’s a “nomad.”
Back in the dramatic, glass-walled Hub, the vibe is part warehouse, part lounge, dotted tastefully with tables, and couches. Cowell says the younger staff crowd themselves into the banquettes at lunch. The space is home to all-employee gatherings and client parties. A drop-down screen supports large-scale video conferencing. A bar (with a beer tap and wine fridge) anchors one end. At the other, a glassed in conference room communicates an elegant sense of purpose and mission that contrasts the big laid back feeling of the lounge. Automatic blinds allow the conference room to be dark and private, or transparent, depending on the occasion and the use.
Indeed, the entire space has the feeling of being a shared resource—a kind of home base, rather than a “workplace” in the traditional sense. It’s flexible—if there’s a big project there’s room to commandeer and spread out. Portable acoustic stands can be used to isolate a space of relatively any size. There’s a meditative corner where the yoga classes used to be (until they outgrew the space and moved). The mats, pillows and soft lighting remain, and if that’s where you want to work or rest, help yourself. It’s a concept of nomadic work, free-ranging and attached to people and projects, not tied to a desk.

Like most things there are adjustments. Cowell says they’re still working on respecting the closed glass doors (“you can see the person so sometimes people will just open the door and interrupt”).
And there’s the auditory experience—how to minimize distractions in an open space. It’s a critical aspect, Cowell says, solved in part by technology and in part by a natural evolution of culture. “We include white noise, and acoustical treatments,” he explains. “But also people surprisingly get used to the background noise of a more open plan. We find that typically within three days people have altered their speaking patterns and within three weeks they have completely adjusted. However, it is also critical to have spaces that do deliver auditory separation and an emotional perception of privacy when you need it. Without that, the space overall fails.
“We design for work culture,” Cowell says, which means something different in every instance. “One of the largest challenges that the design world has today is how do you engage and integrate various generations of workers, especially the younger workers who are used to using multiple platforms simultaneously, migrating and moving, and not necessarily accustomed to pushing through to scheduled work. They work on multiple things at different times. They have high distractibility. They don’t know how to work towards a singular goal without trying it in multiple ways. There are ways to engage that.”
In the end, Cowell says, it comes down to leadership and a commitment to elevating the culture of a workplace, to reposition for the future in part through the allocation (and magic) of space and technology. This is something you can do in your own workspaces, but critically it is something that will be driving your clients and what they need from you.
WHAT IS WELL CERTIFICATION?
DLR Group is close to securing it’s WELL certification for the new office, and those principles are apparent throughout the space. The WELL Building Standard a performance-based system for measuring, certifying, and monitoring features of the built environment that impact human health and wellbeing, through air, water, nourishment, light, fitness, comfort, and mind.
WELL is managed and administered by the International WELL Building Institute (IWBI), a public benefit corporation whose mission is to improve human health and wellbeing through the built environment.NWELL is grounded in a body of medical research that explores the connection between the buildings where we spend more than 90 percent of our time, and the health and wellness of its occupants. WELL Certified spaces and WELL Compliant core and shell developments can help create a built environment that improves the nutrition, fitness, mood, and sleep patterns.
The WELL Building Standard is third-party certified by the Green Business Certification Incorporation (GBCI), which administers the LEED certification program and the LEED professional credentialing program. www.wellcertified.com





