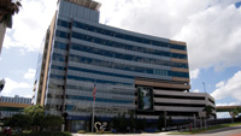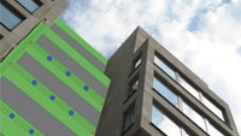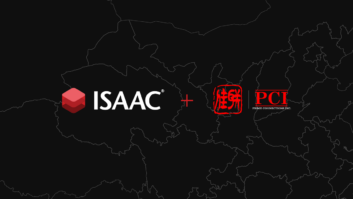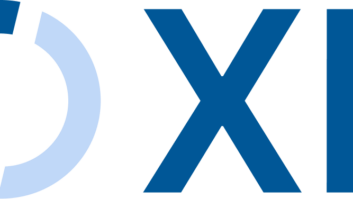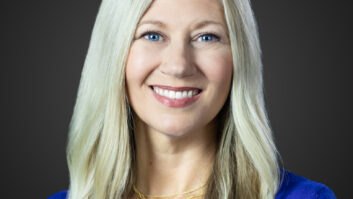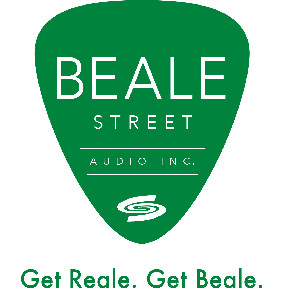
Installation Profile: LEEDing the Way
May 13, 2009 3:39 PM,
By Dan Daley
The Bank of America Tower in New York pursues LEED certification with keen system design and integration.
Sidebar

The 1200ft. Bank of America Tower rises with green power from Manhattan’s Sixth Avenue. This 55-story building is pursuing LEED Platinum certification for its core and shell construction and Gold certification for its interior space.
The Bank of America (BOA) Tower sleekly shoots 1200ft. above the traffic heading uptown on Manhattan’s Sixth Avenue. Its silver sheen has a heavy touch of green in it, however—enough to offset some of the emissions from the taxis, trucks, and cars racing past it. The 55-story building is pursuing Leadership in Energy and Environmental Design (LEED) Platinum certification for its core and shell construction and Gold certification for its interior tenant space.
The building is a remarkable achievement on an even more remarkable scale. It’s constructed largely of recycled and recyclable building materials. It also features many advanced environmental technologies such as filtered, under-floor displacement air ventilation, advanced double-wall technology, and translucent insulating glass in floor-to-ceiling windows that permit maximum daylight.
It also incorporates a 4.6MW natural-gas-fired cogeneration plant, which provides a clean and efficient power source for the building’s energy requirements and cuts losses from long-distance transmission of power. (The cogeneration plant also features a thermal storage system that will produce ice in the evenings, which will reduce the building’s peak demand loads on the city’s electrical grid.) The tower will also save millions of gallons of water annually through such innovative devices as a gray-water system to capture and reuse all rain and wastewater, while planted roofs will reduce the urban heat-island effect.
Melville, N.Y.-based CMS Innovative Consultants was the AV design consultant company on the project, and the company considered the building’s AV systems in the context of BOA’s green mandate very early on, starting at the most basic level with packaging.

“A typical 7ft. rack has 40 to 50 pieces of equipment in it, and each of those pieces of equipment come with lots of protective wrapping and packaging,” says Christopher Maione, a former partner at CMS. Maione is no longer affiliated with CMS, but was part of the project at press time. At that time, he recalled the project’s early days. “The integrators had to certify and produce receipts to show that they had recycled all the packing material as they racked and stacked.”
In fact, since so much packaging material today is already recycled, it can now become part of a green solution—a green feedback loop that these types of projects are likely to continue fostering in the future.

Pursuing LEED
The CMS team had been working on the systems plans for two years before construction began, and it was during that time that the green mandate came down from BOA’s Charlotte, N.C., headquarters.
The complex systems-integration task was assigned to three companies: Excel Media Systems in New York, which handled the elevator lobby wall; Video Corp. of America, which worked on the auditorium, broadcast studio, fiber distribution, and training rooms; and A-V Services in Fairfield, N.J., which worked on various AV presentation spaces as well as the media wall on the trading floors. As systems integration progressed to the upper floors, those on the project started noticing that many of the same pieces of equipment from the same manufacturer that had been implemented earlier on the lower floors were now sporting green emblems, such as the Energy Star logo. In that short time, manufacturers were becoming more aware of updating and certifying their equipment as energy efficient, whenever possible.
Installation Profile: LEEDing the Way
May 13, 2009 3:39 PM,
By Dan Daley
The Bank of America Tower in New York pursues LEED certification with keen system design and integration.

The numerous dedicated spaces for trading, training, and morning meetings required a slew of energy-efficient presentation equipment to help the building stay green.
Being green on this scale is complex. LEED criteria include calculating the energy consumed by getting a piece of equipment from its place of manufacture to its use destination. Thus, the fact that so many electronics components and products are made in Asia adds to their green cost. Multiply that by an equipment list as large as the one needed to fill the 2.2-million-square-foot BOA Tower, and the LEED tariffs start to mount up. Offsetting them, though, are products that are made in the United States—from manufacturers including Extron, Chief Manufacturing, AMX, and Middle Atlantic Products—all of which had a significant presence on the project with products shipped to the building from inside the United States.
These moves are all part of the environmental mandate for facilities like this one that are pursuing LEED certification. Even if the calculating process for LEED points remains somewhat in flux, the mission is clear: Make green characteristics, such as energy efficiency or heat dissipation, a factor in all AV and IT equipment decisions. One simple way to accomplish that is to source as locally as possible, thus reducing transportation costs and emissions in getting equipment and products to the site. In one instance, the interior design called for an elegant flatpanel stand originally sourced from Europe. When the issue of LEED transportation costs was brought up, the decision was made to buy something similar from a supplier located in the United States instead.
Complying with a green AV mandate also calls for innovation. Understanding that AV systems in large, complex buildings are often left on after use—sometimes overnight—wasting energy, CMS engineers devised their own energy-efficient control-system module. During work hours, it’s programmed to put systems to sleep if it does not detect use within 2 hours. At night, that goes to 30-minute increments. The module has its own internal clock that is also tied to the network clock.

Complex Spaces
The tower is a warren of dedicated spaces, including hundreds of offices of all sizes, a cafeteria and a café, a 300-seat auditorium, training areas, a television studio, and a conference center. But perhaps most critical is the morning meeting room (MMR).
That innocuous-sounding name belies the room’s importance in matters of international finance, since it is a space where data flows in and out throughout the global stock-trading day, from London to New York, Chicago, Los Angeles, and then Asia and Europe. Maione believes the meeting room is so busy that “there is probably someone in a morning meeting room every minute of every day.”
Installation Profile: LEEDing the Way
May 13, 2009 3:39 PM,
By Dan Daley
The Bank of America Tower in New York pursues LEED certification with keen system design and integration.

Understanding that AV systems in such large buildings are often left on after use, CMS engineers devised an energy-efficient control system. During work hours, it’s programmed to put systems to sleep if it does not detect use within 2 hours. At night, that goes to 30-minute increments.
The MMR is a fast-paced, high-pressure environment. Live presentations are made from a lectern on a dais in the front, center of the 125-seat room. Presenters are on a basketball-style shot clock located at the rear of the room that enforces 2-minute presentation limits. Those limits give other sources a piece of the precious hour or so that such morning gatherings usually take. Data and live video and audio stream in continuously from London, BOA’s Charlotte-based Knowledge Channel, and elsewhere. This data is displayed on the two Stewart Filmscreen 135in. (diagonal) 16:9 rear-projection screens lit up by
Panasonic PT-DW5000U rear-projection systems. This information is carried over/hosted by Level 3 Communications’ Vyvx fiber-optic system.
Presentations are recorded (and can be used for potential webcasts) using a Sonic Foundry Mediasite RL440 rich-media recorder with a 120GB hard drive. Prerecorded video is played back from a 1080p Sony BDP-S1 Blu-ray/DVD player, while audio is heard through JBL Control 26 CT loudspeakers soffited in the ceiling and powered by 34 Crown D75A amplifiers; wireless audio is via a Sennheiser wireless IR SZI series listening system and wireless Shure ULX Professional series microphones.

In an adjacent control room, engineers switch video, graphics, and audio on an AMX Modula and Precis series maxtrix switchers that route ultrawideband RGBHV and stereo audio signals. (Audio is done in an LCR configuration with stereo program material and the speaker’s microphone in the center channel.) Meeting attendees can also interact using the Taiden HCS-MC/05 digital discussion system —a legislative-type microphone matrix with microphones at each seat and its own CPU that limits the number of Taiden HCS-4341b flush-mount, push-to-talk mini boundary conference microphones that can be on at any one time.
Related Links

Installation Profile: NYC Inc.
First impressions count for a lot in business, and NYC & Company—New York’s marketing, tourism, and partnership organization—understands that…

Installation Profile: Dawn of the Giants
Panasonic entered the record books about a year ago with its 103in. high-definition 1080p plasma display, officially known as the TH-103PF9UK. With a diagonal measurement of 103in., it was…
There are also fiber tie lines for connectivity between key AV spaces, including the auditorium and MMRs, and trading-floor press cameras and the broadcast studio. From the studio, content can be fed via fiber to the Cat-5 headend for further inhouse distribution or via a Vyvx encoder for distribution to outside networks. Satellite TV and inhouse channels are distributed throughout the building. A coax backbone spans the north and south vertical risers of 51 floors, and crossover switching allows for redundant backup. At each floor, the coax is tapped to feed a series of Cat-5 distribution hubs that are cross-connected to the structured cabling network. Once at its destination, the Cat-5 drop passes through a balun, converting back to coax for feed to the room’s TV tuner.
The new Bank of America Tower offers some welcome consolation for the times it arrives in. The millions some estimate the building’s green technologies will shave off of operating costs won’t make a dent in the national debt, but it does point the way toward more effective use of energy on the skyscraper scale, and that’s a return on investment any banker can appreciate.
Wired Theater
As sleek, new, and green as the Bank of America Tower is, it has a bit of history tucked into it. Preserving and restoring the 50,000-square-foot Henry Miller’s Theater on West 43rd Street was part of the project’s real-estate proposition. It sits like an antique cornerstone enveloped by the rest of the more recent building. It’s not part of the building proper, but it is now connected to BOA by strands of coaxial, triaxial, and fiber cabling. Left dark for now, it’s ready to be animated if the bank needs the space for a presentation. —D.D.



