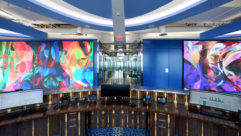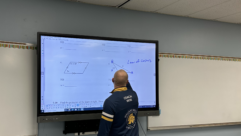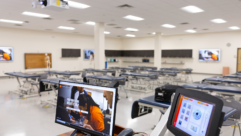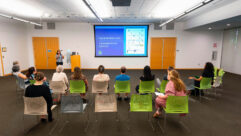
Since its founding in Chicago in 1934, McDermott Will & Emery (McDermott) has grown into one of the largest grossing law firms in the U.S. and globally, with more than 1,200 lawyers based in over 20 locations across six countries. The firm has a wide range of major practice areas and is consistently recognized with top rankings in different survey categories, including the number one spot in Vault Law’s 2022 Best Law Firms to Work For. When McDermott relocated its New York City operations to premier office space in a newly built, 67-story skyscraper located at One Vanderbilt in East Midtown, video walls played an important part in the design.
McDermott occupies floors 44 to 47, including the 67th, where its lobby and conference center are located. The space incorporates modern and sophisticated designs and was thoughtfully planned to prioritize the firm’s corporate culture, which emphasizes employee happiness. To meet that focus, the office is equipped with amenities that include a game room, meditation/ reflection areas, a Peloton exercise center, and shower facilities. McDermott’s investment in its New York facilities is underscored by the buildout of the 67th floor lobby and the experience it delivers. The space features spectacular views of the New York skyline, an extensive collection of modern art and two large Planar TVF Series LED video walls, located side-by-side.
Designed and installed by Prime AV Solutions, the video walls include a nearly 26-foot-long, 11-foot-high installation in a 13×10 configuration and a nearly 22-footlong, 11-foot-high installation in an 11×10 configuration, both with a 1.2mm pixel pitch. “Coming off the elevators, the 67th floor really makes a statement,” said McDermott Chief Information Officer Michael Shea. “New York is a key location and a flagship office for us—we have more client meetings here than just about anywhere else in the world—and so it was very important that the new office represented the trajectory of the firm and who we are. I personally have never seen an office like this before. The lobby leaves a powerful impression, and the video walls really add to that impact.”
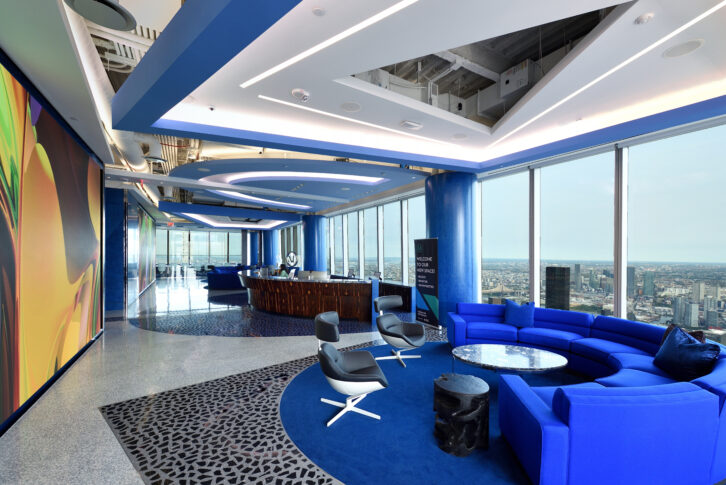
During the project design phase, Michael Shea and McDermott Chairman Ira Coleman met Prime AV Solutions’ Principal Tim Malcarney at Planar’s South Florida showroom to evaluate different display technologies. The group used floor plans and architectural drawings of the lobby to estimate the closest and furthest viewpoints, and observe how varying resolutions appeared from those distances and everything in between. “The Planar showroom helped us visualize how the video walls would look in the space. We were able to make the best decision in terms of the technology and the resolution.”
Malcarney’s team programmed the video walls for maximum flexibility and simplified, user-friendly operation. They added a Zoom Rooms application and provided McDermott with the ability to access and show four different Apple TV feeds. McDermott can also easily display content in a variety of screen configurations.
“The video walls are designed to be multipurpose,” Shea said. “We can use them in many ways, whether it’s a live event, a presentation, a digital conference or a special celebration around a sporting event. The LED video walls are vibrant, bright and display video better than I was expecting.” Malcarney connected McDermott with Blackdove, a Miami-based curator of digital art, to source custom content for the video walls. Video artwork shown on the displays provides a natural extension from the other artwork appearing throughout the lobby, according to Malcarney. “It’s constantly moving, and it really pops in the room,” he said. “From a visual standpoint, the only thing that rivals it is the view of the city looking out the windows. It’s a unique space to say the least.”


