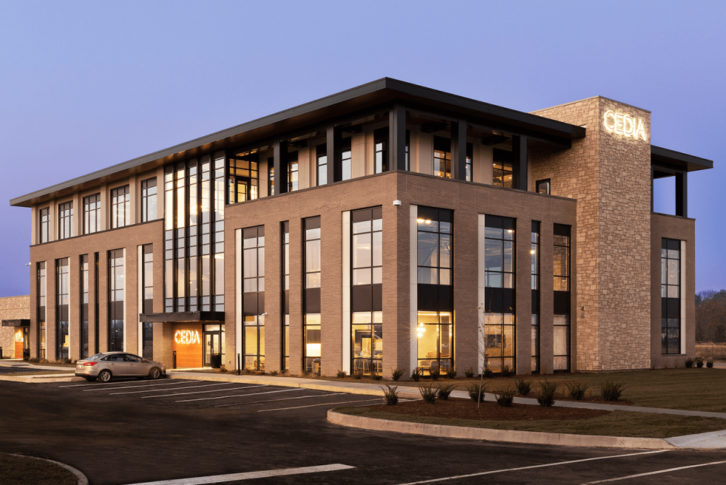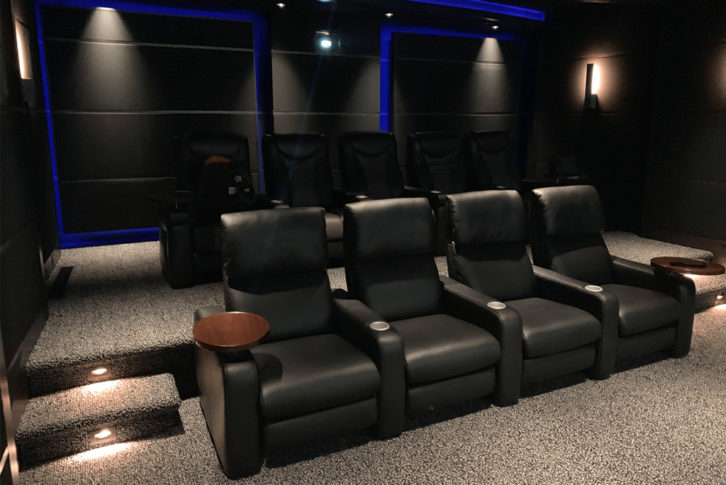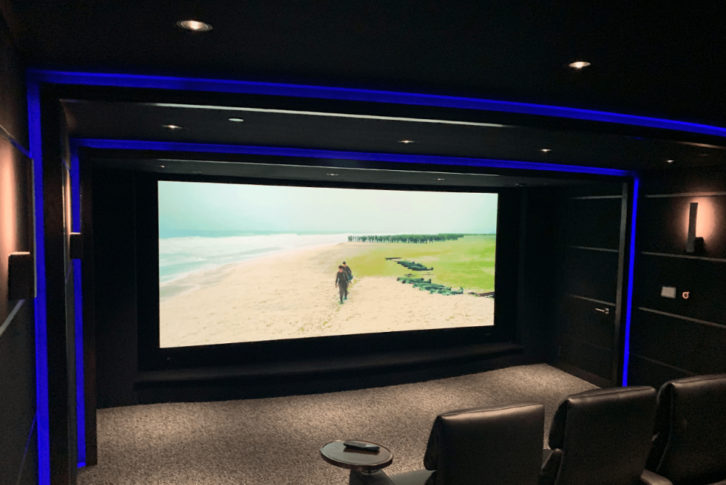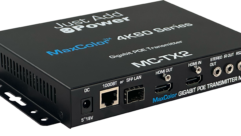
When the new CEDIA corporate headquarters got to the drawing board, it included a top home theater design, done by The Erskine Group, who later won the contract to do the install. Dennis Erskine is with us today to take us through the installation of the Reference Cinema home theater at CEDIA headquarters.
SVC: Can you start by telling us a bit about the Erskine Group?
Dennis Erskine: We’ve been around for about 20 years, and started out doing the full gamut of lighting control, audio distribution, Crestron, and networks. We then backed out of that area and focused entirely on the proper design of home theaters because there was too much junk being put out there—a lot of smoke and mirrors and mythology. We became, at the time, the only company that not only did the design and engineering, but also the construction, installation and the audio and video calibration. More recently, in the last five months or so, we’ve been pushed back into whole house engineering. So we’re back designing and installing lighting control, shades, networks, and Crestron control. That’s driven largely because when somebody puts in a Reference theater in their home they now want to distribute those videos throughout the house. That becomes a network issue and a control issue and a video distribution issue. So we said, “okay, we’ll go back to being a full-scale outfit.”
You’ve recently finished the Reference Cinema home theater at CEDIA headquarters in Fishers, Indiana. This one’s a little more sophisticated than your average home theater system particularly in terms of acoustic isolation because it’s in the middle of CEDIA headquarters with all of the offices and other activities there.
Well, first of all we sound isolate all of our rooms – and I use sound “isolate” not sound “proof.” We want to have the noise floor in the room less than 22 dB because 22 dB is the softest sound that is recorded on a soundtrack. The average noise floor in a very quiet home is 30-35 dB. So we don’t want people turning up the volume by a factor of 6-8 just to be able to hear the whispers and get dialogue intelligibility. The difference is CEDIA is in a commercial building with offices around. So we did have to actually sound proof. We did that by building all four walls of concrete and put a concrete cap on top of it as well. Then inside the room, we did what we normally do in a residence. We can also do that level within a private residence but for a house that is not under construction it can be a real budget buster to go back to try and retrofit concrete walls and so forth.
I can imagine.
The Reference Theater is part of CEDIA’s Experience Center. They want to allow members to bring customers in there to see what we do, how we do it, what the possibilities are in terms of integrating all of the home systems—even the refrigerator— with voice activation using artificial intelligence. The theater demonstrates how a theater should sound and perform. It’s what you should be delivering to a customer. The other function of this room, which will happen later on, is that we have home theater bootcamps which teach proper design in a room and calibrating the audio and video. We want to use the Reference Theater for advanced training and have the ability to zero out everything we’ve done. So that means people can do audio and video calibration and we then have the ability to switch back and forth between what they did and what we did so they can hear and see the differences. We plan to use it as a learning environment to upscale the knowledge base and expertise of our members in delivering these kinds of rooms.
How much of the building does the Reference Theater occupy?
Including the equipment and projection room it’s right around 760 square feet of a 40,000 square foot building—slightly less than two percent of the floor space.
OK, so that requires a lot of isolation. You’ve got to get heating and air in there. Electrical must have been a sizable job in itself.
HVAC is one of the most overlooked things in the design of any home theater. We bring it in behind a second barrier so that we can then route it around in such a way as to reduce any sound leakage through the penetrations in the sound isolation wall. I’ll use an example because math is easier. If you have eight seats in a room, that’s 4,000 BTUs an hour of cooling that’s required. And since these rooms are basically airtight, you need to bring fresh air in. If you don’t do that then rooms become hot and stuffy, and the minute they become hot and stuffy the rooms fall into disuse. We don’t want rooms falling into disuse. They’ve invested a fair amount of money into these things and not using them is like having a Ferrari you keep in your garage all year.
How did CEDIA and Procella Audio come together on this and what did Procella provide?
The way the process worked, and I had to recuse myself from these efforts, is they took bids from other members on the design and delivery of the room. We were fortunate to win it. When I engineered the room, I specified Procella speakers. So when we were awarded that we took CEDIA to the vendors and said “what can you do for us?” And both Procella and Trinnov, for example, said, “What do you want? We’re donating it.” Barco provided the Loki projector. There were other vendors involved as well, but those were the ones that people typically see and hear.
 What kind of screen did you put in there?
What kind of screen did you put in there?
The screen was donated by Stewart and it was a VistaScope. So we have automated side masking panels and a Microperf screen, which means all the speakers are where they belong—behind the screen.
You have a Crestron control system. What AV sources do you have available on it?
DISH Network provided us with their Hopper system. Kaleidescape provided a Strato loaded with movies for us. And we have an OPPO Bluray player so we can do everything in 4K. Those sources are directly connected to the theater system. But throughout the building we also have small meeting rooms and group rooms that have the ability for people to plug their laptop into the local screen so you can run slide presentations or whatever. So any source in that building can be displayed on any or all video devices in the building and that’s all done through Crestron NVX.
You have bi-amplified Procella P815 speakers. Is that an 11.4.8 channel system?
Well, that’s not quite right. [Laughs] If you physically count the speakers it’s 11.4.8. But the interesting thing is that it’s really not four subwoofers. We have four physical subwoofers each with two 18-inch drivers and we treat each of those drivers as an independent channel. So really we have eight subwoofers although they’re physically located in the same cabinet. We did some testing and we were able to get to 130 dB with no audible distortion and you couldn’t hear it outside the room.
What amplifiers did you use?
We’re using 15 QSC Digital Cinema amplifiers for that space and also a QSC Q-SYS system for the calibration, which augments the magic that the Trinalog processor can produce.
And how did you get all of the speakers and subwoofers installed? Are they flush mounted or are some surface mounted onto the walls?
The main speakers up front behind the screen are mounted in a baffle wall. We build the sound isolation shell and then all of the architectural elements and design elements are built inside that shell so the surround speakers and the ceiling speakers are, in fact, mounted flush to the surface of the splays or the ceiling, but there are no penetrations through the drywall. If you were to go in and take out all the pretty stuff and the speakers you’d have a drywalled room.
Were there other facilities that you’ve done before that served as a guide for this one?
No, not really. It’s a culmination of our 20 years of experience of doing this, learning from past experience. The interior designer wanted it to be contemporary, so we did that. I don’t want to say it’s completely unique from anything else we’ve done, but there are unique details that come into play, right down to the way we circuit the lights in the room. They’re circuited in such a way that if you want to have some light in the room there are no lights directly in front of the eyes. Another example is we don’t put sconces on columns. Who wants to knock their head into a sconce that’s sticking out from what’s sticking out already? Lutron, by the way, provided Ketra lighting so we’re able to change the color temperature in the room for any number of reasons.
 How do you run the control cabling and everything from the control point to the speakers, the projector and to the stage area, if you have one?
How do you run the control cabling and everything from the control point to the speakers, the projector and to the stage area, if you have one?
We do have a stage area. There is a hidden, top-secret, nobody-knows-its-there HDMI input so that we can actually do presentations from a laptop in there for training purposes. But all the cabling comes from the equipment room directly into the theater. For the HDMI runs, we’re using fiber, which will give us an upgrade path into the future, particularly when you get up to over 48 gigabytes per second for video. The equipment room itself is in the Experience Center and we put in a glass wall on it so members and their clients can see the racks. They can see how the racks are properly wired and labeled and so forth. So it’s a combination of training and show-and-tell.
And what sort of timeline did they give you to get all of this done?
From the bare walls to the finished room, our construction team was in there for 20 days. There were five days of audio calibration and about another five days of video calibration.
That’s pretty fast for something as involved as this.
Our advantage is we build these rooms every day of the year. So when our team goes in there they know exactly what has to be done, the sequence it has to be done in, and a lot of the stuff is prepped in a shop, strangely enough, outside of Atlanta. Also, a lot of the stuff is built on the CNC machine so when we arrive onsite we go in, we do our job and leave. It happens very quickly. We’ve run into some interesting things with builders in that they want us to go in there on such-and-such a date because they’re concerned it will take us a long time and they don’t want us to delay their certificate of occupancy. And we’ve then finished the room and had to seal off the room, close off all the air ducts into the room and so forth like that because the house wasn’t finished yet.
How was the system tested and calibrated? Was that Adam Pelz who did that?
That was Adam who did all the audio calibration for the room. He does that all the time for us and he’s very, very good at what he does. What he does is actually magical. We’ve worked together for longer than we’ll admit.
Well, the testing and tweaking, that’s when it starts getting into the real fun part. I think the only part that would be more fun is when you first demo it and see the reactions.
Yeah. There’s a great deal of satisfaction when the homeowner or the client comes in and sits down and are just totally blown away. It’s hard to describe. I’ve had clients say “we don’t have golden ears, we don’t need good sound.” Well, everybody has golden ears. We know what human voices sound like. We know what drums sound like. We know what cars sound like. And when they are presented in a theater they’d better well sound like the real thing and that’s tough to do in a small room.
That especially applies to sound.
Oh, yeah. Small room acoustics is a topic that deserves a whole bunch more research.
I know that one of the most common glitches in sound systems is ground hum so how did you isolate the sound system power from everything else?
Normally, we have a 240-volt circuit left in the equipment room and we install a Torus power unit which has a very robust isolation transformer. That allows us to completely isolate any of the audio and video equipment from any buzzes or hums that may be interjected into the electrical system by pumps, dishwashers, hairdryers, cheap dimmers on lights and so forth. So we have an absolutely clean, pristine power. Now CEDIA doesn’t have 240 volts coming into that building. They have 480 volts. So Torus custom-built a 480-volt, 200-volt stepdown transformer for us and all of the equipment runs off of that. So we have one common ground for everything so we don’t have problems with issues from buzz and hums from outside noises. That’s all absorbed. And with one common ground we don’t have some of the problems where you have two different grounds with different lengths and they interfere with each other. And we’re not in a situation where we’re lacking for power when the amplifier calls for it.
Obviously, that’s a basic step but a very important one. Sometimes people learn that the hard way.
We had a client in Texas that didn’t want to go to the expense of an isolation transformer. And he had a hum in his system and he spent a good 18 months with his electrician trying to figure out where the source was coming from and they never did solve it. He called us up and said, “I give up. Put in the isolation transformer.” We did. Buzz went away.
 The buzz that nobody can find can drive a system operator nuts. It’s good you sidestepped that one right from the beginning.
The buzz that nobody can find can drive a system operator nuts. It’s good you sidestepped that one right from the beginning.
Well, yeah. We know if there’s any buzz or hum it’s something we’ve done, not something elsewhere in the house. If you look at it, the time and cost it would take for us or any of our dealers or an electrician to go through the house and find it, that’s going to cost more than the isolation transformer.
Before we wrap up, can you give a little more detail on what else is on display in the Experience Center?
The Experience Center is designed similarly to what you’d find in a house. There’s a kitchen, a dining area. There are some common spaces, a bedroom, a bathroom and, of course, the theater, so we have the ability to demonstrate exactly what can be done in a residence to make the lifestyle simpler and easier to manage. There is extensive networking. There’s Josh.ai, which is the artificial intelligence voice responsive system to control TVs, temperature, lights and so forth throughout the area. Kohler came in and provided the bathroom. It’s got an incredible shower in there. If there was a little more privacy, I’d be tempted to try it out. It can all be controlled by voice or by touchpad. The idea was just to allow CEDIA members to bring their clients into that space and show them what is possible and prove to them yeah, it actually does work. It doesn’t have to be complicated.
What other presentation spaces does CEDIA headquarters have, training rooms and things like that?
The second purpose of the Experience Center is to bring CEDIA members in for training. There is a very large training center and work stations. The boot camp areas are studded walls – some drywalled, some not – so we can teach people how to properly wire and terminate, and terminate wires into structured paneling. And then we have three home theater boot camp rooms that are set up so they can learn where to position the screen, hang the screen, hang the projector, calibrate the projector and then work on audio calibration. We bring in acoustic products that they’re free to move around the room until they get it sounding like they think it should sound. And then we take them into the Reference Theater and say “this is how it really ought to sound.”
To listen to the PODCAST









