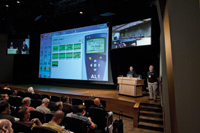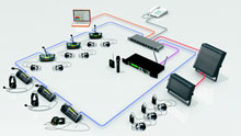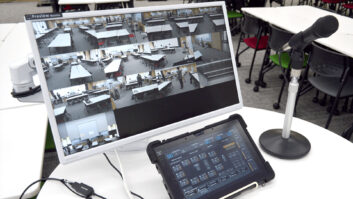

Teleconferencing Acoustics
Dec 8, 2010 10:58 AM,
By Russ Berger
Considerations for successful teleconferencing.
There are several acoustical design considerations that are important to teleconferencing acoustics. To better examine those issues, Synergetic Audio Concepts hosted a workshop titled “Audio Acoustics for Conference Systems.”” />
There are several acoustical design considerations that are important to teleconferencing acoustics. To better examine those issues, Synergetic Audio Concepts hosted a workshop titled “Audio Acoustics for Conference Systems.”
Photos: © Russ Berger 2010
With the evolution of technology, the conferencing concept has gone from people interacting face to face in the same room to an experience that no longer requires participants to be in close proximity for effective dialogue and communication. Using telephone equipment, microphones, cameras, projection screens, computers, and cables, almost any room can become a conference room. In the case of a facility purpose-built for teleconferencing, however, it is important to address several acoustical design considerations to help ensure a successful audio and visual experience.
Today’s teleconferencing facilities have specialized functions and unique technical requirements that make them fundamentally different from other types of presentation or technical spaces. Audio performance is critical, and the floor area, height, geometry, and finishes of a room all affect the interior acoustical environment. A metric of success is the ability to accurately capture and reproduce sound inside a conference room, to provide an environment for its occupants that sounds and feels natural, and to then communicate that experience effectively to remote participants.
When the talker and the listener are separated by physical or acoustical distance, or (as oftentimes is the case with conferencing) by great distances and signal latency, advanced electronics are employed in an effort to overcome these significant obstacles. Sophisticated echo-canceling techniques are implemented in DSP to counteract physical displacement, echoes, and acoustical anomalies from returning signals. Noise is a common enemy in this fight for intelligibility and effective communication.
Unfortunately, in the architectural and interior design world, acoustics for conference rooms are most commonly thought of as the unattractive fuzzy panels put on the wall after it is discovered that the room is unacceptable for its intended use. A successful conferencing space is the result of many carefully considered factors, which should include acoustical issues relating to background noise. Beyond fuzzy panels, acoustical requirements extend to noise and vibration control&emdash;particularly in ensuring that the heating, ventilation, and air conditioning (HVAC) systems are sufficiently quiet. It is also essential to provide adequate sound isolation to keep extraneous noise from hampering the ability to hear clearly&emdash;and to clearly be heard.
Because practical demonstrations are oftentimes the best tutor, a recent workshop sponsored by Synergetic Audio Concepts titled “Audio Acoustics for Conference Systems” that took place at the Sweetwater facilities in Fort Wayne, Ind., put these thoughts to the test. One-third of the workshop addressed the acoustic issues of teleconferencing spaces. Two mock conferencing rooms were created as an educational tool to present an organized method for the design and installation of intricate conferencing systems. A third area, the lecture theater, became a venue for far-end teleconferencing participants.
1
Teleconferencing Acoustics
Dec 8, 2010 10:58 AM,
By Russ Berger
Considerations for successful teleconferencing.

The setup of the workshop included a demonstration room that was designed to simulate a larger conference room that could hold more than 16 people. Here, eight cardioid boundary mics, eight tabletop gooseneck mics, and eight ceiling mics were used to demonstrate various speech acquisition and reinforcement methods. Ceiling speakers were installed as well.
The Setup
Multiple manufacturers provided DSPs, microphones, and loudspeakers for the demonstration, and Sweetwater generously made its facilities available for the workshop. Each demo conferencing room was situated with remote-controlled high-definition cameras that allowed videoconferencing among all the spaces.
The first demonstration room was designed to simulate a large conference room that could hold 16 or more people. The setup involved eight cardioid boundary microphones, eight tabletop gooseneck microphones, and eight ceiling microphones to demonstrate various speech acquisition and reinforcement methods. Ceiling loudspeakers were installed at intervals above the seats to provide sound reinforcement for the in-room participants. High-definition cameras, a projector, and a screen connected this room with the second demonstration conferencing room and the lecture theater.
A small space was put into service as the second demonstration room. It simulated a smaller conferencing space for up to four people seated at a table. Multiple cardioid and omnidirectional boundary microphones as well as a ceiling omnidirectional microphone were used in this demonstration. A flatscreen television facilitated videoconferencing between the lecture theater and the demonstration spaces.
Sweetwater’s lecture theater features audio connectivity at each of the 250 seats, which allowed conference attendees to use personal headphones to critically listen to the adjustments in the audioconference system. In each of the demonstration rooms, screens simultaneously displayed images of the presenter, the large conference room, and the small conference room. In the lecture theater, both headphone monitoring and the house sound reinforcement system were used to connect and monitor the two conference systems’ output.
During the workshop, participants were able to clearly hear the difference between the various mic techniques and detect the nuances of the different flavors of DSP and programming applied to overcome the acoustical issues of an imperfect, multimicrophone teleconference. It was evident that increasing the number of open mics makes quiet space even more critical, both in cumulative room noise and the ability of listeners to distinguish among multiple participants.
2
Teleconferencing Acoustics
Dec 8, 2010 10:58 AM,
By Russ Berger
Considerations for successful teleconferencing.

This chart shows the frequency ranges of noise sources that are common disturbances in conference room setups. Measures must be taken to treat or attenuate the noise sources that can’t be removed from the space. See larger version.
The Mechanics
For teleconferencing, architectural and acoustic design must prevent noise from counteracting the function of echo-canceling electronic algorithms. Controlling noise protects the performance of the electronic communication, reinforcement, and conferencing systems.
The two goals in creating quiet are 1) sound isolation (keeping out noise from traffic, adjacent rooms, etc.), and 2) noise control (minimizing the generation or introduction of unnecessary noise in the conference space from HVAC, computers, cooling fans, projectors, ice makers, occupants, etc.).
Sound isolation requires the proper design of walls, ceiling, floors, doors, and windows. Mass is our friend and the main component in effective sound isolation, but it must be coupled with other important factors to achieve adequate sound isolation. The stiffness of a partition plays a role in low-frequency sound isolation, as does damping to remove unwanted resonance, decoupling to achieve mechanical isolation, and cavity absorption to improve the overall sound transmission loss performance of multipanel wall and ceiling construction.
Flanking paths (e.g., sound leaks, mechanical coupling, and structure-borne vibration) can easily ruin the best of sound isolation efforts. Leaks through electrical boxes, ducts, plumbing, and piping carelessly cut into walls, ceilings, and floors can transmit sound around and through the untreated opening. If not sealed air-tight, sound will pass through the gaps that remain at the intersection and termination of partitions at window mullions, common walls, and floor/ceiling terminations. Flanking can occur where a wall terminates at a continuous gypsum board ceiling or outside wall. Wall terminations, especially at window mullions, are typically a problematic area of sound control weakness as well.
Bridging through a shared mechanical connection can also defeat sound isolation performance. Double-stud construction provides sound transmission loss benefits over single-stud construction because of mechanical isolation and the increased air cavity. Mechanically shorting out independent floating construction can occur with careless penetrations, internal connections, and nonresilient bracing, rendering our best sound-isolation efforts ineffective.
Structure-borne vibration can also reduce room-to-room sound transmission loss. When sound is introduced and transmitted mechanically through the structure and reradiated as unwanted sound into an adjacent space, it can be a performance killer. This type of flanking is not limited to just adjacent spaces, but it can cause problems in remote parts of the building, sometimes many floors away.
To be effective, noise control measures must either address the source of the noise or the path it takes, or deal with it at the receiving end. It is best to eliminate internal noise sources where possible by removing them from the space. After that, measures must then be taken to treat or attenuate the noise sources that remain. This could take the form of equipment enclosures or simply selecting quieter equipment. An example of a simple solution to a common problem might be adding carpet to reduce the noise from shuffling feet and scraping chairs. And please, get the noisy ice maker out of the executive conference room.
Noise is most cost-effectively addressed during the design process, not after there is a problem. HVAC noise is often the most common disturbance in conference room situations. Selecting a location in a quiet space away from noisy equipment is a great first start. It is the most effective method to ensure a low noise environment, but it is too often overlooked in early facility design.
Design air handling equipment to be quiet from the start. Limit vibration introduced into building structures to avoid expensive corrective measures in sound isolation construction. Reduce turbulence at the source to make it easier to achieve low noise results downstream.
Duct attenuating devices should be used where appropriate. This includes internal duct absorption, engineered sound attenuators, and plenums. Other design-related noise control measures include limiting noise generated in ducts through turbulence related to velocity. High velocity equals noise. Turbulence noise can effectively be improved during design by controlling the geometry of HVAC duct fittings and transitions.
Volume dampers and other obstructions in the ducted air path are also sources of noise, as are diffusers and grilles if not selected for appropriate acoustical performance and configured appropriately. Air supply and return paths are equally critical in reducing transmitted and regenerated duct-borne noise. Simply locating air diffusers and grilles away from microphones can make a significant improvement in overall performance of a conferencing system.
All of these considerations are outside the realm of the conferencing electronic equipment, because there is no electronic substitute for appropriate acoustics. The room, mic, and loudspeaker form an inseparable, interactive, and interdependent system. Small changes in the location of either loudspeaker or mic can have significant consequences in listening quality. Once you’ve bound a space with walls, a floor, and a ceiling, you’ve committed acoustics. Until ear buds are surgically implanted and lavalier mics are clipped to the lip, acoustics will remain the final link between talker and listener.
3
Teleconferencing Acoustics
Dec 8, 2010 10:58 AM,
By Russ Berger
Considerations for successful teleconferencing.
Other Factors to Consider
The conference room’s lighting should provide adequate illumination of the task surfaces and background areas without creating glare on the various computer and video monitors. The room design is also influenced by a balance of appropriate sightlines, both to presentation equipment and between the other participants.
Operator comfort has a direct bearing on productivity and creativity. Ideally, a room should provide sufficient physical space for the occupants, appropriate temperature and humidity, comfortable chairs, easy and efficient workflow, and uncomplicated communication among the people in the room and others that support the teleconferencing/presentation efforts.
These spaces have special demands of the behind-the-scenes infrastructure as well. Adequate, clean, 24/7 electrical power; year-round cooling; and access to wire management systems for the electronic cabling are all essential.
The design should be as future-proof as possible, creating spaces that can grow and adapt to changing needs. A well-designed facility accommodates inevitable changes to the equipment complement, making updating and upgrading as easy as possible.
Ultimately, it is not the ability of a design firm to address any one of these conferencing facility design issues that makes for a successful result, it is the ability to handle all of these issues simultaneously, and to balance competing concerns. There are a myriad of details to address, and the process involves a series of choices and compromises in reconciling the issues of space, budget, function, quality, and schedule. There isn’t just one way of creating the right space. The goal is to make the appropriate choices along the way. A depth of experience with similar facilities&emdash;and the ability to recognize how each facility is unique&emdash;is the key to ensuring that the design choices we make are the right ones.
Russ Berger is president of Russ Berger Design Group, a design and consulting firm based in Addison, Texas, that combines expertise in acoustics, architecture, and interiors to create technical environments and buildings for recording studios, broadcast facilities, creative production spaces, and home theaters.
4








