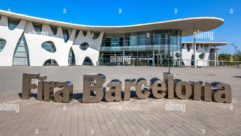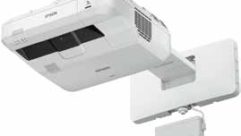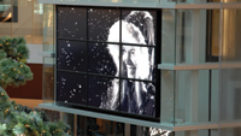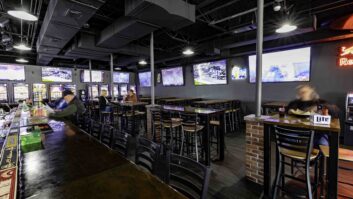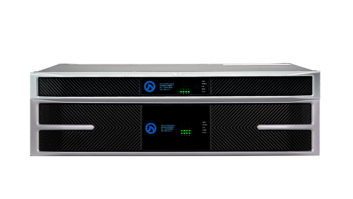Microsoft’s Multimedia Meeting Facility
May 1, 2001 12:00 PM,
Greg Doyle
Microsoft’s hallmark of integration carries into its physicalpresence…. This facility represents a best-of-breed solutionfor multimedia presentation, video conferencing and businessdevelopment.
As technology advances, the cable and equipment infrastructureat Microsoft is versatile enough to accommodate these changes. Thefacility can remain at the leading edge of video and sound.
HAVE YOU EVER CREATED A spreadsheet in Microsoft Excel andpasted it into PowerPoint? Or moved a mail-merged file from Word toAccess? It’s pretty easy considering the amount of information youcan readily transfer between programs. Microsoft’s hallmark ofintegration in its software carries over into its physical presenceas well. The new Microsoft Corporation conference facility revolvesaround an integrated hub, the central machine room, where allaudio, video and control signals can be sent to any of the manyspaces in this building.
Doyle Technology Consultants of Renton, Washington, recentlycompleted the new 147,000-square-foot conference facility forMicrosoft Corporation at its corporate headquarters in Redmond,Washington. This new facility represents a best-of-breed solutionfor multimedia presentation, video conferencing and businessdevelopment.
The new facility is a 2-story structure designed by NBBJarchitects with construction by GLY Construction, both fromSeattle. The first floor has general meeting spaces and houses twolarge auditoriums, several media-enhanced multipurpose rooms andtwo grand rooms for large meetings, special events and trade shows.Microsoft’s executive briefing center occupies the second floor.The EBC spaces include five 18-person briefing rooms, three8-person briefing rooms, two 50-person multipurpose meeting roomswith a moveable wall between them, and a large data center capableof housing up to 300 servers. Also on the second floor are twoprivate video teleconferencing rooms and the Microsoft DigitalHome, an interactive “home of the future” technologydisplay.
Primary considerations during the design of this facility wereimage quality, cross-room connectivity and flexible infrastructure.A great deal of attention was paid to ensure maximum systemflexibility via the connectivity and cable management design.Located on the first floor between all of the meeting spaces is thecentral machine room, which provides the cross-connectivity betweenall general purpose meeting spaces.
MEETING SPACES AND SOURCES
First-floor meeting rooms vary in size. The rooms includeBarcoReality 6300s for front-projected images, as well asfront-of-room program audio and, in the larger spaces, presentermicrophones distributed via ceiling-mounted JBL Control Oneloudspeakers. Larger meeting spaces incorporate a movable wallallowing two rooms to be joined together for an even larger space.Cross-connectivity is provided to make one room the master spaceand the second the slave space. In these cases, audio delayequipment is provided for program audio sources in the slave room,and the projector is tied to the master podium.
Presentation sources are mounted in podiums at the front of theroom. The A/V sources typically include PCs, videotape, DVD playersand sources from other spaces via the CMR routing matrix.
In addition to A/V sources, the podium houses signal managementequipment. Typically, this includes a Cybex KVM routing matrix(keyboard, VGA and mouse) for management of multiple computers andVGA to RGB/S conversion. Standard resolution A/V sources areconverted to component serial digital video and AES digital audioat the podium, minimizing equalization issues between the meetingspace and the CMR. A Pesa Bobcat high-bandwidth analog router islocated in the podium for computer sources. This local router isconnected to a ceiling-mounted graphics projector and the localaudio system. Additional outputs of the high-bandwidth routers arefed to a Folsom high-quality SVGA scan converter. This deviceprovides a digital video output, which is fed to the centralrouting matrix. Audio equipment and room-by-room cross connects areachieved in strategically located equipment closets. These aretypically located just outside the meeting space in a servicehallway.
The CMR provides the core signal management with an Nvisionserial digital video and AES-audio routing matrix. This routingmatrix provides a pathway for serial digital video signals up toSMPTE292M at 1.5 Gb per second for native-mode HD images. While theinitial launch of this system does not require routing of HDimages, an infrastructure capable of supporting them has beenimplemented throughout the facility.
Crestron control frames are located in the CMR and in some casesare shared across multiple rooms. Touchpanel control and RS-422machine control is passed through an RS-422 patch bay prior toleaving the CMR. In the event of a frame failure, control to theroom can be patched into a redundant frame. As new control systemsare developed, access to signal paths is made easier with the patchbay.
Audio and video signal processing gear and test scopes, mastersync generator, and fiber interface to other campus facilities arealso located in the CMR. We have distributed master house sync todevices in the podiums. Additionally, sync from Microsoft Studiosis provided to the local master sync facility. There are two-wayfiber tie lines between the local Nvision routing matrix and themain routing matrix in the studios. This allows virtually anysource, room or presentation within the conference center to beused for Web casting or interactive teleconferencing. This alsoallows presentations from the studio to be seen by large audienceswithin the conference center.
Both AES digital audio and serial digital video use the samecoaxial wiring throughout the facility. This has proven useful inmany projects because the infrastructure is easily re-purposed.Generic trunking lines are provided between the CMR and the userspaces with logical demarcation points at both ends. The cable isBelden 1694A, capable of bandwidths up to 1.5 Gb per second to 100meters for future HDTV images.
Cable management throughout the facility was given carefulconsideration from the beginning of the architectural design.Interstitial spaces were created for service purposes such ascatering and special-event setup. Cable tray was mounted near theceiling, below the hard lid for cable management to provide accessto cable for future installations, or for modifying the existinginstallation. Since all the trays are mounted in back corridors andservice areas, the visitor experience is not affected by theinfrastructure supporting the technology throughout the facility.This provided a cabling infrastructure with minimal conduit pathsand did not require expensive plenum wiring for A/V systems.
In addition to the first floor meeting spaces, a master controlroom is provided for remote control of cameras located in each ofthe first-floor meeting spaces. These are used for videoteleconferencing and archiving meetings. Because the systemprovides all A/V sources from each room to the central routingmatrix, the master control operator can record the presenter andthe multimedia content used in the meeting. This can be recorded totape or encoded for Web-based streaming.
There are two large auditoriums on the first floor, one withseating capacity of up to 400 and the other with seating for 250.Both use front-projected Barco Reality 9300 graphics projectors,which provide 5500-lumen output at 1280 × 1024 resolution.There are two audio systems in the auditoriums, one for programpresentation and another for presenter audio. The program materialis presented over an Apogee 8-channel theater surround system, andpresenter audio is evenly distributed throughout the audienceseating area. This is accomplished with small 4-inch speakerslocated at every other seat in the audience, analog telephone linesand the voice reinforcement systems. The goal is not to amplify thepresenter’s voice, but to provide a natural level of audio to theaudience. The Apogee program provides a high-impact viewingexperience for program material and product demonstrations.
Each auditorium has a large podium located on a dais, whichprovides space to mount up to 32 PCs. A KVM matrix provides controlof the PCs to either of the two podium operator positions. Thepodiums also house a DVD player, VHS tape deck, scan converters andRGB/S routing matrix. Each device is virtually controlled usingCrestron control systems located in the CMR. A duplicate controlpanel is provided at the back of the house in the A/V control roomfor setup and assistance purposes.
The Executive Briefing Center, on the second floor, provides amore intimate and controlled environment for business development,marketing, sales and corporate partnerships. A great deal ofattention to architectural and finish detail was put into thesespaces. Each room provides a high level of technology while keepingthe infrastructure and equipment for this experience totally hiddenfrom the visitor.
A major function of the EBC spaces is to demonstrate Microsoftsoftware and other products of Microsoft corporate partners. Setupfor demonstrations must be flexible. And the EBC data center is atthe heart of this flexibility, providing a KVM matrix for up to 320servers to 80 user stations, high-bandwidth RGB/S routing forlarge-image display, digital video tape machines for both sourceand archive, network management and the virtual control system.
There is a large data center on the second floor that providesconnectivity to all of the briefing rooms. The data center iscapable of housing up to 320 servers for demonstration of software,streaming media and data management. Virtual control of sourcedevices is accomplished via a networked software control system,developed in partnership with Pacific Interactive in Seattle. Thesystem rides on the corporate network with interfaces at strategiclocations to provide RS-422 machine control for device control.Touchpanels are provided at the presenter’s podium, allowingmultiple room configurations, selection of servers within the datacenter and control of A/V devices.
Server management and server selection is achieved using a KVMmatrix from CCC Network Systems. This matrix is operated inparallel with a high-bandwidth RGB/S routing matrix. As servers areselected, the virtual control system routes keyboard, mouse and VGAto the podium operators’ position and a 17-inch monitor.Simultaneously, an Autopatch 64 × 64 wide-bandwidth RGB/Srouting matrix feeds the selected image to one of two Hughes/JVCG-1000 projectors.
As discussed, the KVM matrix is capable of routing 320 serversto 80 users, and it does so over a single category 6 UTP. This toolis used widely in network operations centers and data centers. Whendisplaying the image on a 17-inch monitor, the matrix is quiteadequate. For high-end image display, however, it was necessary toimplement a more traditional infrastructure for high-bandwidthRGB/S over coaxial cable. Within the data center, we provide floorplates with connectivity to network, KVM switching, RGB/S co-ax andstereo audio below each server rack. Each plate is mounted to thefloor tiles with a removable top plate. When in use, a harness isdressed up to servers above the floor plate. The RGB/S cabling isconnected to a large patch bay within the data center. This patchfield allows audio and RGB/S video to be fed directly to briefingrooms or to the 64 × 64 high-bandwidth matrix. A systemsengineer tells the control system where the signal is coming fromso it can seamlessly route the image to the projector, all from atouchpanel at the presenter’s podium.
Presenter podiums in the briefing rooms contain VHS decks, DVDplayers, VGA monitors and a flat-screen touchpanel for the virtualcontrol system. There is an operations room located just outside ofeach briefing room that provides a fully mirrored system andsupport equipment, used to prepare presentations and providesupport to presenters. Also located in this space is an equipmentrack with routing and processing equipment; audio, video andcontrol patch points between the EBC data center; and the localequipment racks.
Due to construction coordination schedules and time constraintsduring installation, these racks were completely fabricated andcommissioned in our shop. After building up the racks, we loadedthem onto pallets for delivery to the job site and rolled them intoplace. Long cable runs were then pulled from the racks to the finaltermination points in the briefing rooms. This process greatlyreduced the time required for on-site installation andcommissioning.
Seismic considerations were of great concern during the designand installation of this facility. The city of Redmond requires UBCzone-4 seismic control. We developed an overhead frame fromunistrut mounted to a reinforced wall bracket for these equipmentracks. If service is required, the unit can be pulled away from thewall, while still being retained from overhead with a cableassembly. When in place, a frame is placed around the top of theequipment rack and secured to the overhead support. Seismicmounting for temporary racks and servers in the data center isprovided by a unistrut grid located below the floor tiles. This issecured to the concrete floor below.
This new conference facility has provided Microsoft with aflexible infrastructure and high-quality meeting space capable offulfiling its unique needs. As technology advances, the cable andequipment infrastructure at Microsoft is versatile enough toaccommodate these changes. By providing generic cabling for audioand video signals, central routing and cross-connect systems withdemarcation points at each space, the facility can remain at theleading edge of video and sound technology.
Greg Doyle is president and founder of Doyle TechnologyConsultants Inc. He has more than 25 years of experience in design,modification and construction of multimedia and television studiosystems and was recently awarded a technical Emmy for innovativeachievement in high-definition imaging.
FOR MORE INFORMATION
Apogee
www.apogee-sound.com
Circle 182 on Reader Service Card
Autopatch
www.autopatch.com
Circle 183 on Reader Service Card
Barco
www.barco.com
Circle 184 on Reader Service Card
Belden
www.belden.com
Circle 185 on Reader Service Card
CCC Network Systems
www.cccnetsys.com
Circle 186 on Reader Service Card
Crestron
www.crestron.com
Circle 187 on Reader Service Card
Cybex
www.cybex.com
Circle 188 on Reader Service Card
Folsom
www.folsom.com
Circle 189 on Reader Service Card
Hughes/JVC
www.jvc.com/pro
Circle 190 on Reader Service Card
JBL
www.jblpro.com
Circle 191 on Reader Service Card
Nvision
www.nvision.com
Circle 192 on Reader Service Card
Pesa
www.pesa.com
Circle 193 on Reader Service Card
Kudos from the Client
“Doyle Technology Consultants was instrumental incompleting the audio/visual portion of the project. When I saycompleting, I mean taking charge of integrating thedesign, redesigning for customer changes and just making ithappen,” said Steve Johnson, senior project manager forMicrosoft. “The Doyle team’s effort to complete on acondensed schedule with our most complicated facility is a featherin their cap. Everyone here at Microsoft is exceedingly proud ofthis facility and its capability.”


