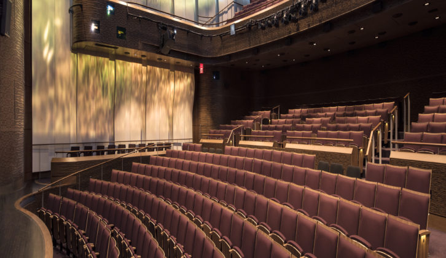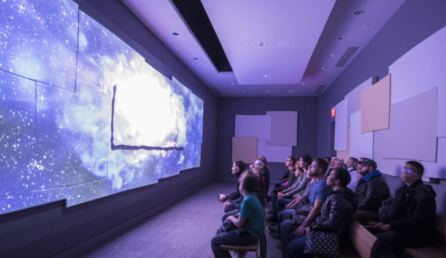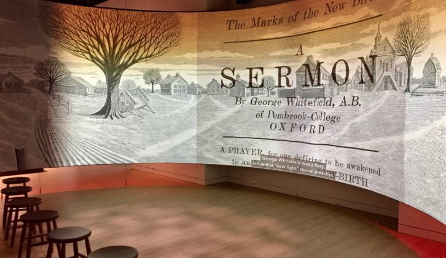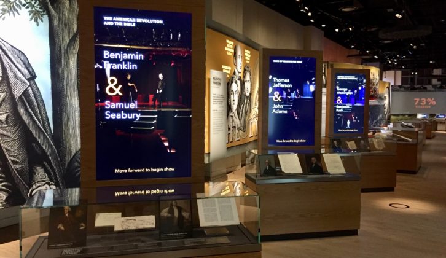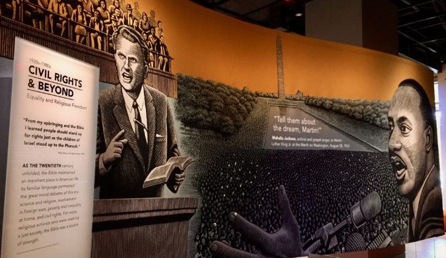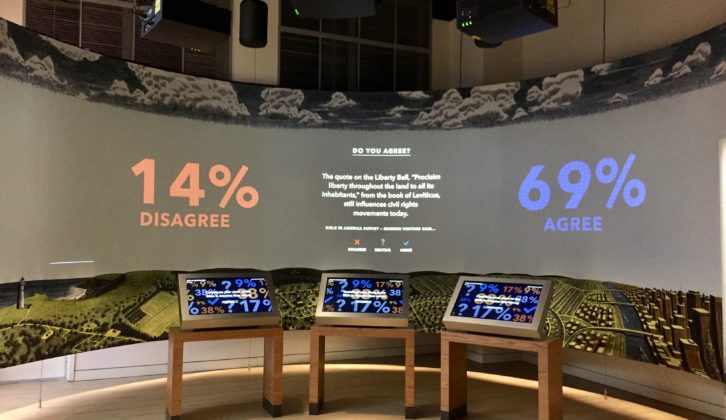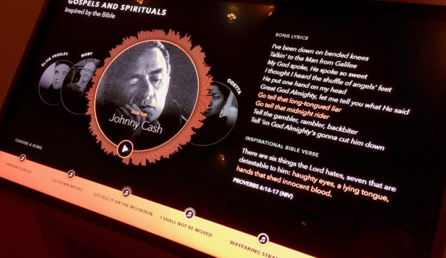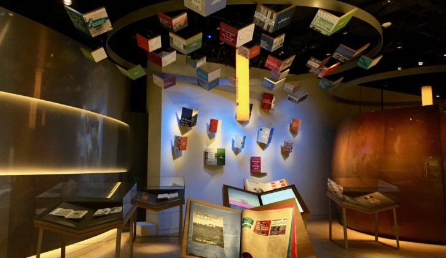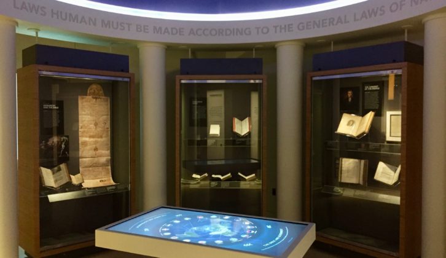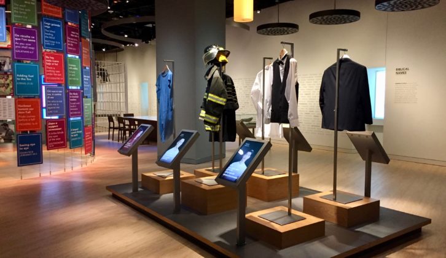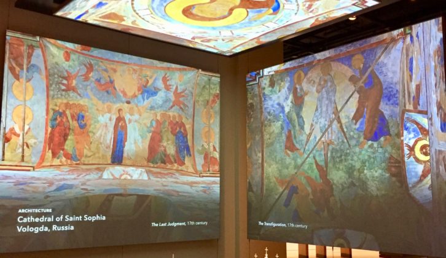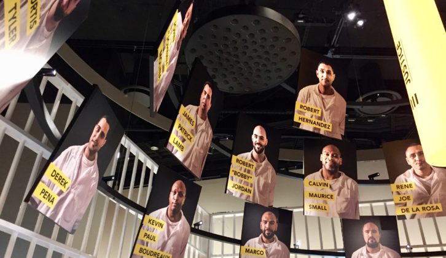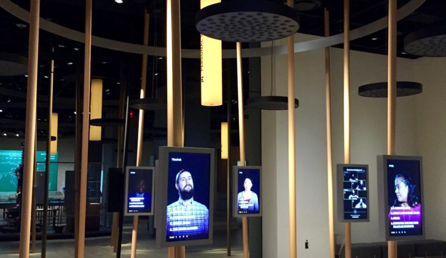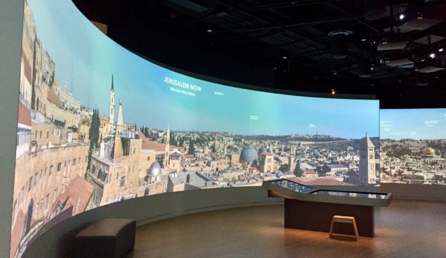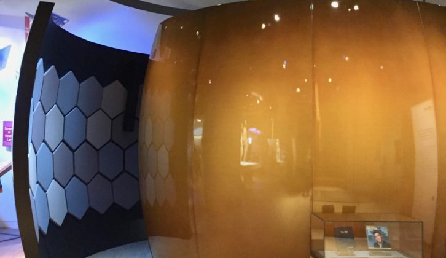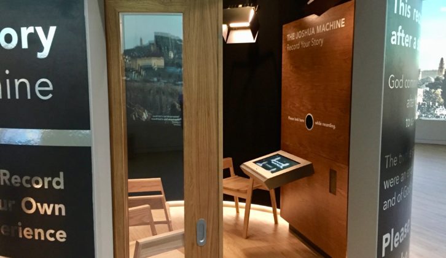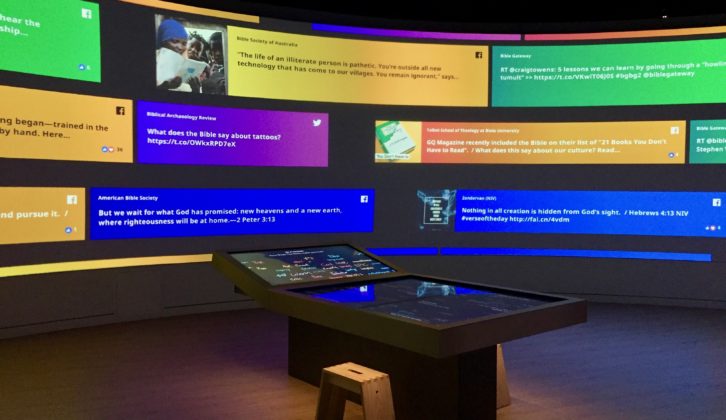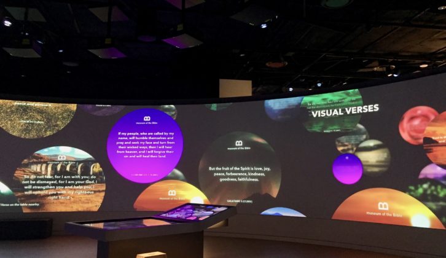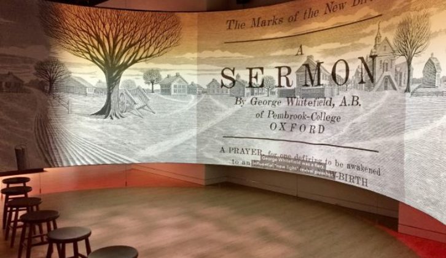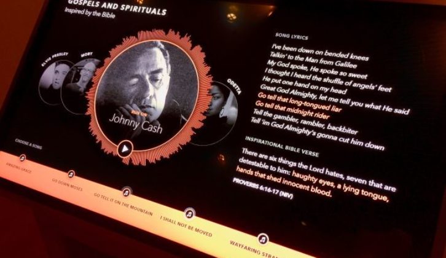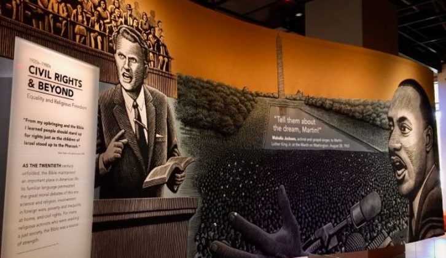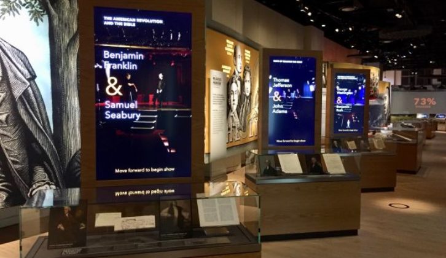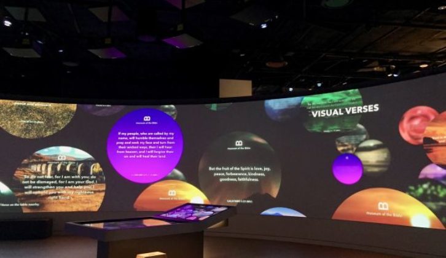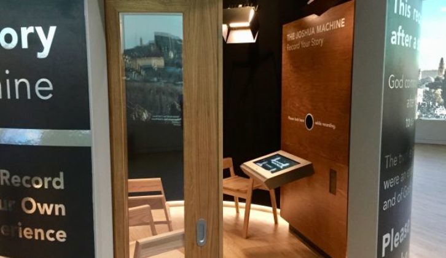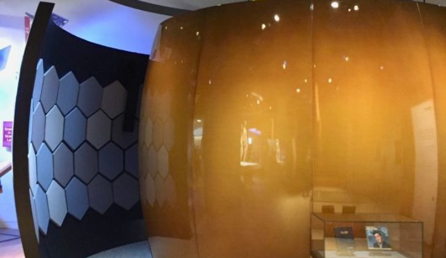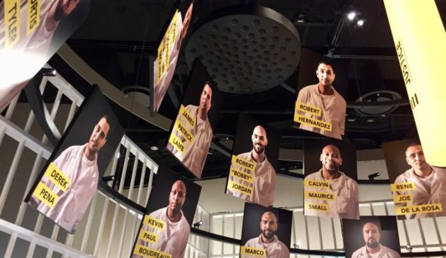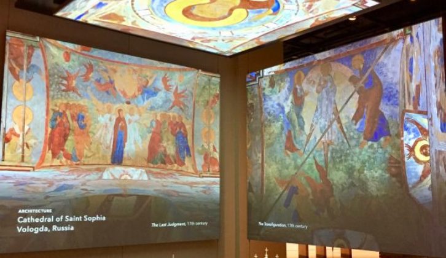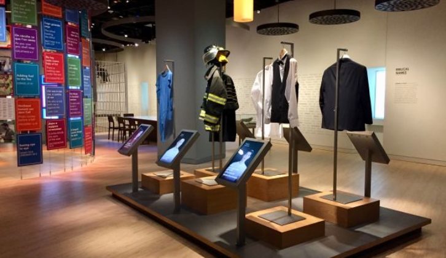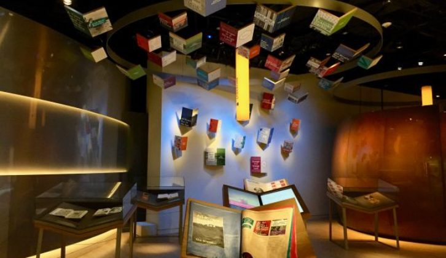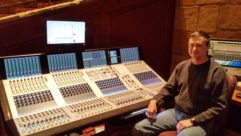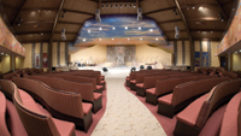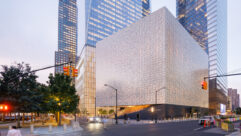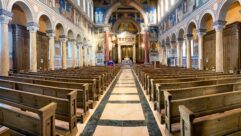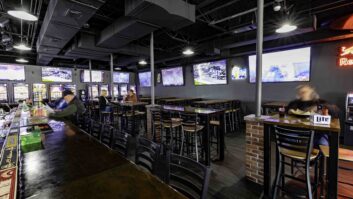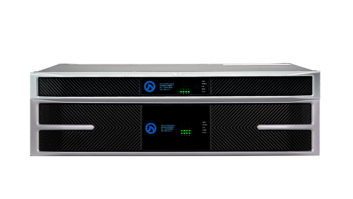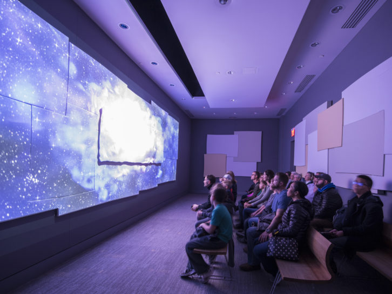
The massive 430,00 square foot Museum of the Bible in Washington, D.C. has reportedly hosted more than half a million guests in its first six months, with visitors traveling an average 260 miles. The museum cost a reported $500 million to build with a technology budget in the multiple tens of millions.
Inside a renovated 1922 brick refrigerator warehouse is a sweeping, modern interior and one of the most technologically advanced and integrated museums yet built.
Some of the main team players—the architectural firm SmithGroupJJR, lead exhibit designer The PRD Group, and construction heavyweight Clark Construction–worked together in similar roles on the National Museum of African American History and Culture. Clark’s S2N Technology Group, served as overall coordinator of all IT, security and AV technology for both museums, bridging between the construction and the technology systems. In that capacity they were the owner’s liaison to all technology disciplines and designs, coordinating among multiple AV designers/integrators, IT and security; at Museum of the Bible they also handled the cabling, and designed and integrated the paging systems, classrooms, conference rooms and 472-seat theater themselves. “We speak construction, and we speak technology,” says S2N director Matt Odell.
S2N has a 14-year history integrating technology and construction in the healthcare vertical, where the need for standardized, integrated, and secure building-wide systems has long been critical. The charter of S2N, says Odell, is to bring wide-ranging systems expertise to the project as a whole, to insure opening day schedules are met and to make sure that when the building is turned over, it conforms to the overall technical and systems goals of the owners. Talking to Odell and Steve Frantz, Senior Manager, Technical Services, it’s clear they pride themselves on meeting or beating opening day. They believe the key to that is near-constant dialogue and coordination among construction, systems, designers, and owners.
Museum of the Bible was a long, ambitious project, but it was constructed pretty swiftly during the course of 33 months. It’s an impressive schedule when you consider the sheer technical challenges of the construction—every other floor was removed to create multiple floors of soaring exhibit space and the construction team successfully performed an innovative process to lower the basement level by five feet.
However, the planning obviously began much earlier and S2N was there from the beginning—the optimal situation, especially with the complexity and scope of the technical designs and the size of the building. There are dozens of interactive and sculptural video displays, a Meyer Constellation system, a Crestron backbone for the AV and an integrated IT, security, and notification system that ties it all together. Frantz points out that this early, coordinated relationship was not just critical to execution, it also created an environment where trust was built and opportunities could be seized that might otherwise be missed. So when the owners wanted to add some dramatic new systems and features to the building later in the game (such as a spectacular projection-mapping system in the main theater) it was possible to say yes and work out the inevitable glitches that go with an expansion of scope.
SVC: Tell us about S2N and how you worked with your parent company, Clark Construction, in bringing the audiovisual experience from the idea stage to real life on this project.
Matt Odell: We bring the technology to the construction world, something that for many years happened after new building construction was completed and then became that mad scramble for them to get all the technologies within the building. We work directly with the general contractor during construction as well as the owner’s IT group and everyone associated on the technology side because we speak both languages on technologies and construction.
So let’s get into some specifics of this massive job and all its interactive exhibits: Is most of the technical support structure for this located below the building all in one place or is it localized in a separate tech area on each floor?
Matt: It’s throughout the building. There are main areas down in the lower levels to support the enterprise network and more general things involved with the building. Then the exhibitors have spaces on each floor, technology rooms that they can run their data out of as well, so it’s throughout the building. When you’re talking about a 430,000-square foot museum, you know, you can run into distance issues on things. So we had to put things throughout the complex.
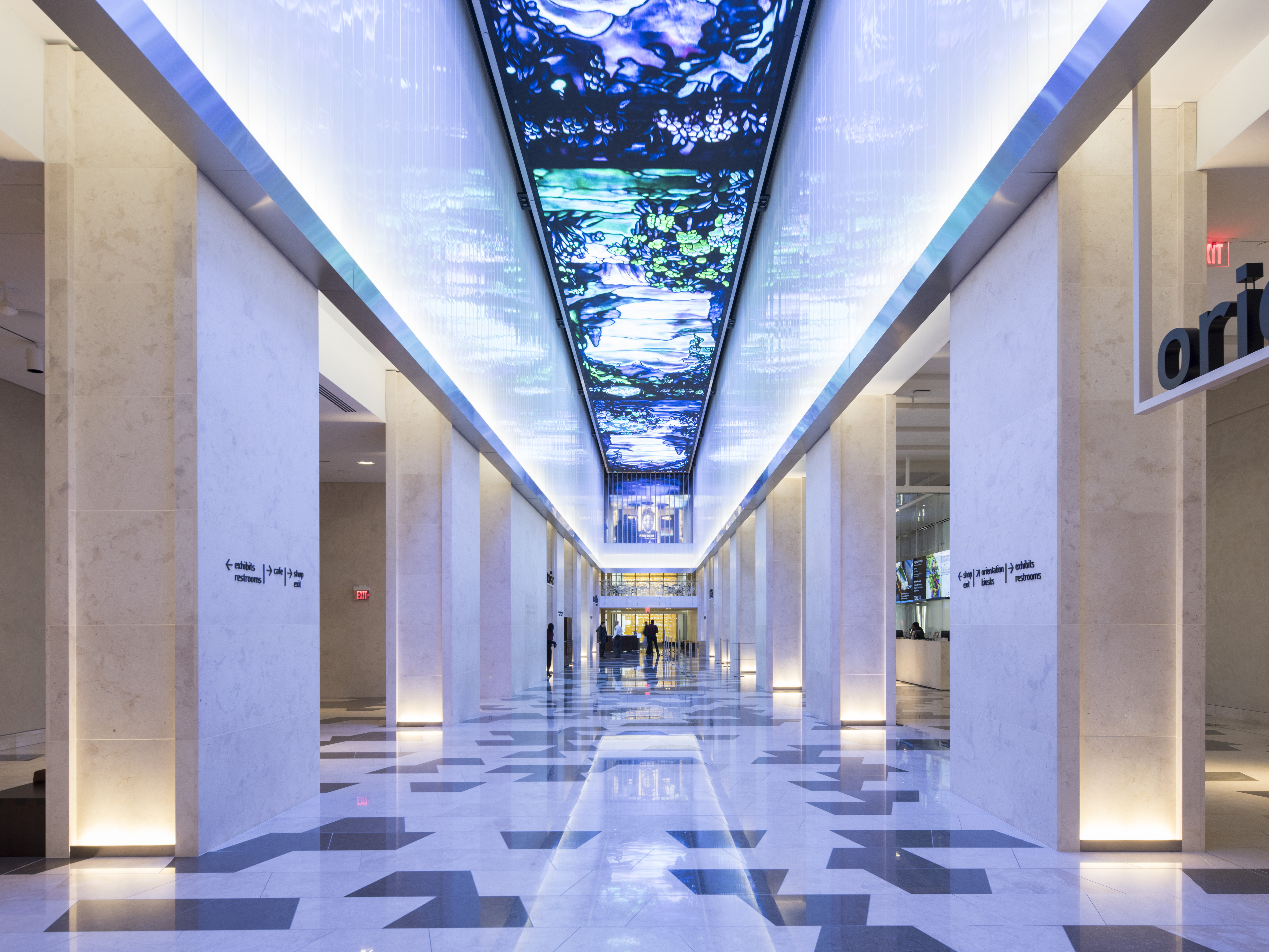
When you first walk in there, I think it’s called the Grand Hall, where you have a dazzling LED arcade ceiling above you. What does that show and how does it operate?
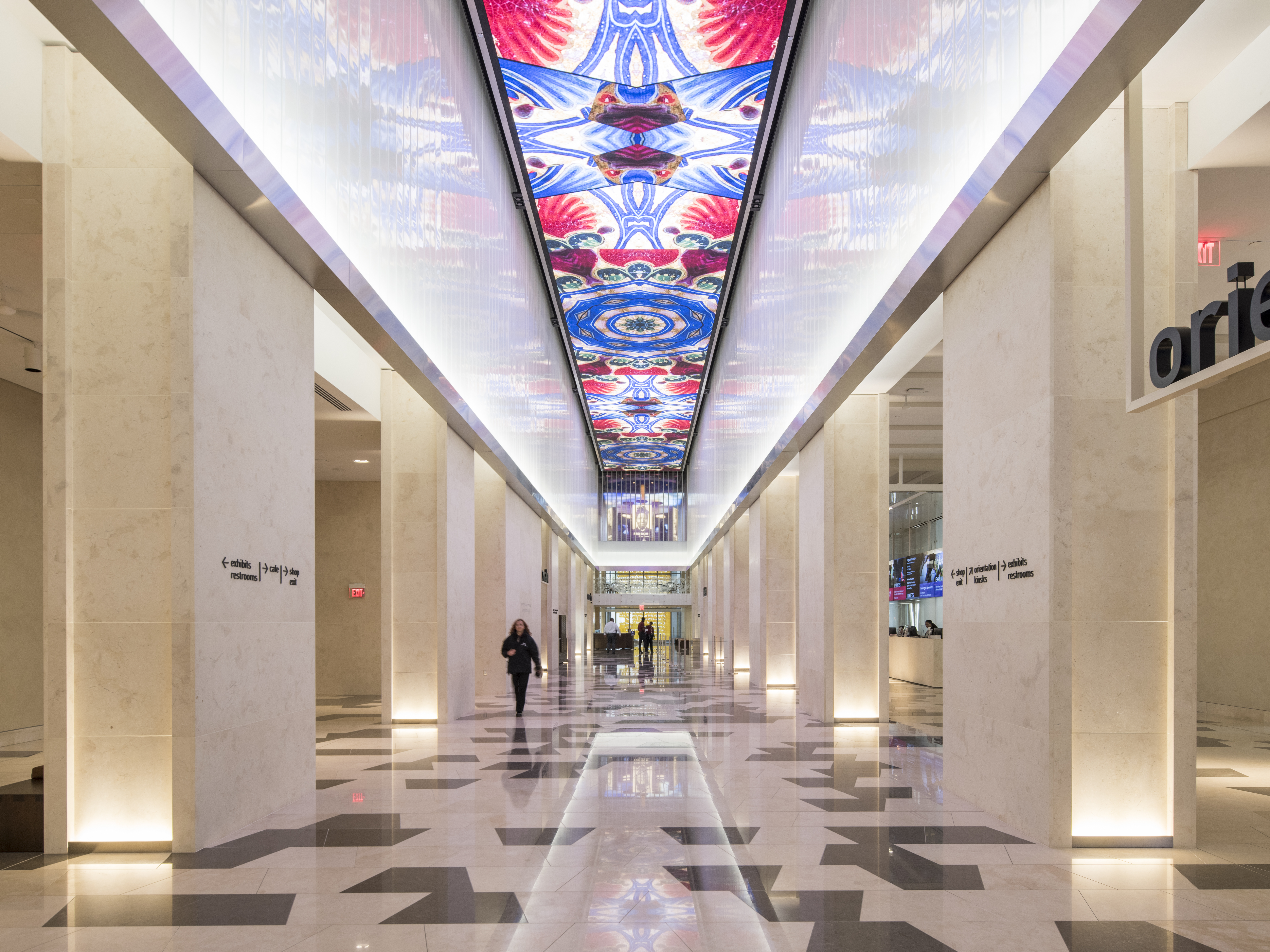
Steve Frantz: The arcade is 140-foot long, 15-foot wide LED tile ceiling and it displays a lot of intricate digital art. The ceiling itself is made up of 555 LED panels with a 5mm pixel pitch. And it’s surrounded by glass on both sides—so those images will reflect off of that and enhance the digital ceiling designs. The content includes a lot of images from the museum’s collection, so it might be stained glass, views of landscapes, Bible illumination, scripture and different architectural elements from cathedrals, things like that. As the guests go through the space throughout the day, there are different images that they’re going to see at different times, and it’s all based on some algorithms. The content actually comes from a media server PC that’s connected to a video matrix switcher and those outputs are patched through some LCD controllers that go via fiber to the fiber converters and receiver cars that are located up in the ceiling behind the LED tiles. We were involved in coordinating this element into the construction schedule and then providing that cabling that included the fiber from a basement AV rack to the ceiling locations.
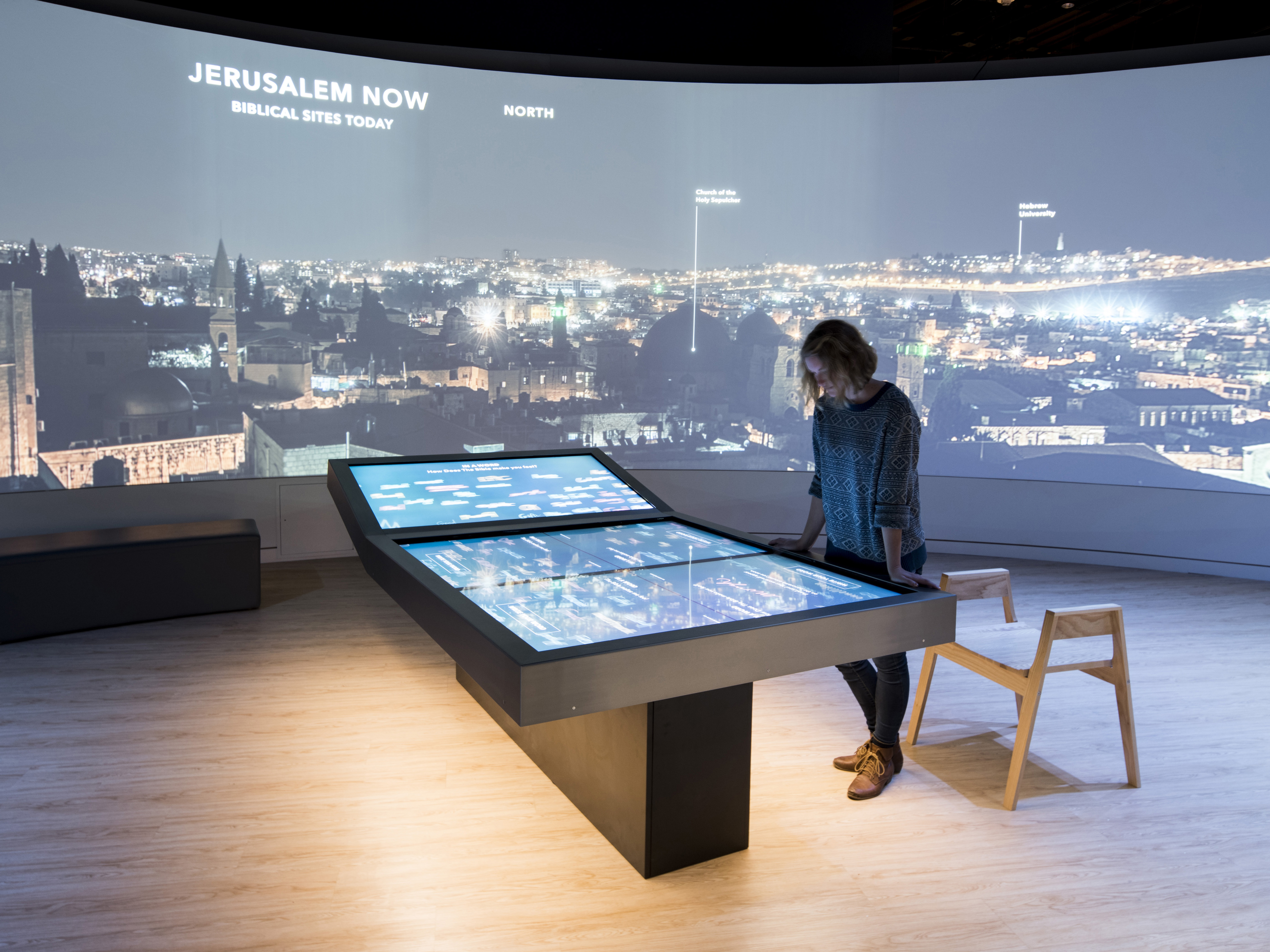
In the video tour, I see a series of glass-top tables. What can visitors do with them and how did you make all of that work? Because it looks to be one of the most engaging parts of it.
Steve: Yeah, you’re right. That’s a key part of the museum’s technology package, and the museum has actually patented it. The glasstop tables are actually touch-enabled displays that are part of the digital docent system. After visitors enter the museum, they can choose to use a digital docent to guide them on a tour. Visitors are provided a small handheld device, which they place on those touch-enabled tables, and then once the devices are recognized by that table, a visitor can pull elements to that device to create a tour of their own choosing. Once that information is loaded to the device, the visitor picks the device up and can walk around the museum with that to guide them to what they want to see. And again, it’s another technology element in the entire museum that’s unique to the museum and it involved many technology partners to implement. It was not just S2N, but we were certainly involved in coordinating with the owner and across the different technology partners to get all the infrastructure in place. One example are the beacons, or anchors, that had to be located throughout the museum in order to guide these devices and map these devices so that they could tell the device where it was located in the museum and be able to match up the tour for the user.
One of the most impressive is the World Stage Theater. It’s not that big in terms of seating capacity but when you look at it, you’re just immersed in video from everywhere. How did you manage to integrate 17 4K projectors with a 100-foot ceiling in there?
Steve: Yeah, the World Stage Theater is a pretty amazing space to be in. It’s a space that hosts live performances, presentations, Bible readings. The opening was a Broadway musical. The 17 projectors support a digital projection mapping and that mapping goes on the walls, the ceilings, and the front of the stage of the performance area. Those projectors are providing a very immersive, dynamic visual experience for the people in the theater. The projection-mapping requirement actually was added after design was complete and construction was underway so that we had to do quite a bit of work to coordinate and make those projectors be invisible. The architectural elements of the room consisted of some fabric-covered ribbons that basically go from one side of the room, across the ceiling, and down to the other side. And then there are other surfaces that consist of customized acoustical wood panels. You know, we needed to make sure that these projectors were supported as far as being able to be maintained later, to be accessible for maintenance, being cooled and also making sure that they were sound-isolated from the space, so a lot of coordination. And then one of the other pieces of this was the installation of dozens of light sensors that were installed throughout the space to enable the client to calibrate the system automatically without having to do a lot of manual adjustment.
You have a Meyer Constellation system in there. How does that customize the sound environment to suit different events in the theater?
Matt: In the early stages of the project this was something that was really important to the customer no matter if they were going to put a Broadway show or a string quintet, if you will, in the space. They wanted the sound to match the event. We did an awful lot of research on these types of systems and had settled on the Meyer Constellation system early on because of the amount of equipment that was necessary for it. Within the space there’s 100 to 150 speakers. They’re all hidden behind those ribbons that Steve mentioned earlier. And there are microphones within the space also. The system can give them the right acoustics for the right type of sound they want. They can set these up so if they want it to be a big symphony hall sound, they can push that button. And if they want it to be the string quartet sound they can push that button, too. It’s an amazing system and provides a fantastic listening experience within the house.
What was involved in running all those thousands of feet of cabling just for the exhibition areas? What type of cable were you running?

Matt: Yeah, I think overall it was probably over 800,000 linear feet of cabling for the entire project. It’s a lot of cables. We used the Superior Essex category 6 and 6A with Ortronics hardware on the end. It had to be all black. Most areas within the museum don’t have a ceiling, so you see all the conduits and cables and cable tray. So all of our cables throughout, no matter what they were, whether it was copper or fiber – and there’s a lot of all of that throughout – were black. Superior Essex worked with us on this to make sure we had exactly what we needed to accommodate.
Of course, that’s the drudgery work and the unglamorous part of it but if it’s not done right, the dramatic hi-tech features aren’t going to work. It wasn’t only the AV operation but S2N handled a lot of other supporting technology with IT and security.
Matt: Yes. We are a technology company. We have experts in audiovisual like Steve here, our CTS-D. We have security professionals. We have structured cabling professionals throughout. So we also handled their electronic security for them which included all the access control readers and lots of security cameras as you can imagine in a space like this – especially with all the priceless artifacts that they put in there. We even managed the install for the x-ray machines as you’re coming into the building, the wireless access points – over 500 of them – on all the exhibit cases where they have all those priceless Bibles that they’ve put in.
Among many other things I believe S2N also added a QSC paging system.
Steve: Yeah, that’s right. QSC was a key part of the building’s background music and paging system and it was also tied into the emergency notification system for the entire building. The system supported QSC speakers that were done throughout the building and again as Matt had previously talked about we got demos of gears that the museum staff could get a look at and listen to the QSC equipment and see how it worked in some of their spaces. But also as part of the standardization process we talked about on the project, QSC was the selection for exhibition areas and back of house conference and classroom spaces. So again, we were trying to standardize as much as possible, so that the museum staff would have just one platform to work with when they opened up the building.
There were also a lot of Brightsign video displays. What was the advantage of the Brightsign video displays?
Steve: Yeah. The owner decided to go with the Brightsign XD-1033s. It was on the basis of cost and features. They had a mixed bag of HD and 4K content for some of the areas of the museum and they especially liked that the XD-1033 supported both 4K and HD resolutions. 4K was supported natively and HD could be upscaled. It also helped that we were able to bring that equipment to the museum staff so they could get their hands on it, play with it before they’d made a decision.
There are so many exceptional exhibits in this building but on the fourth floor there’s one that takes visitors on a tour through Jerusalem.

Matt: Yep. So there are several theaters. I know we’ve already discussed the World Stage Theater and the great things in there. But there are several theaters throughout the museum, and depending on which exhibitor was doing the design for that particular space, it could be set up differently. The 4th floor is part of the history of the Bible. There are other floors that have the impact of the Bible and the stories of the Bible. The difficult part for us on a lot of this was you had several different exhibit companies who have their own way of doing business. And what we needed to do was get all of those companies together and have a uniform platform for everyone to work from. So what we did was we took all the information from each one of the exhibitors and managed to put it on a similar design that the construction folks could understand, and that we and our IT subcontractors could understand. So it could all be put in a uniform format and follow a schedule and we could get done in time.
How did you manage to coordinate the wider array of trades on it? Not only different jobs but a variety of different types of workers.
Matt: Well you know, oftentimes we may get brought into a project midstream when someone realizes that they need an integrator to come in and do this work. Luckily for us on this project we were there in the beginning when they’re having design meetings with all these different exhibitors, with the folks on the construction team that were going to create the space for the museum. We were there from the beginning too, so we made relationships based on that with all the exhibitors. We went to visit them at their locations, and we got all the information. Then we had to sort through it and put it all together, as I mentioned earlier. But it was our time with them in the beginning that helped us to set that up. And then our feedback to the owner, we made sure that the owner was in the loop at all times. So we would have weekly progress meetings with them just on the IT side and the technology side. As you can understand, there’s so much technology in here. It was so complicated, we had to stay on top of that the entire time or it would not have gotten done.
So what’s in the pipeline now for S2N. How do you top this?
Matt: [Laughs] That’s a good point. It’s going to be tough for sure. And we still have continued support at Museum of the Bible. You know, they change things up from time to time even though they’ve only been open since November. They have some exhibits that will always be here, but they also have space in the museum that’s allowed for some traveling exhibits, exhibits from the Vatican, Israeli antiquities. So those kinds of things will change from time to time and we’re helping them out kind of sitting in an O&M role as well onsite still. But healthcare is one of our big verticals and we continue to work extensively with the Innova Health System, which is here in northern Virginia. We’ve also just picked up a nice project with Johns Hopkins Hospital, who we’ve worked with in the past. On the museum front there are some things I can’t talk about yet, but they’ll be coming up soon. But we have been consulting on the Los Angeles County Arts Museum and we’ve also finished up some more work back here on the east coast with the University of Maryland. And on the federal market we’re working on a large project for Fannie Mae. One of the exciting pieces for us with S2N right now is we’re preparing to open a new office in the Los Angeles/San Diego area very soon so that’s kind of a new frontier for us.
Closeup
On the Second Floor
In the “Bible in America” exhibit, visitors discover the Bible’s impact on the Founders, Abraham Lincoln and Martin Luther King in separate exhibits. An interactive touchscreen exhibit enables visitors to peruse a library of gospels and spirituals performed by various artists. Three touch kiosks pose survey questions about Bible issues with results projected onto a curved screen. The immersive Great Awakening Theater transports visitors to colonial Philadelphia to witness the fervor surrounding the sermons of George Whitefield. Two edge-blended Christie projectors and a 7th Sense Nano video server power the theater.
In the “Bible Now” exhibit space, visitors witness the Bible’s dynamic presence in a feed of global data. A touch table display allows visitors to interact with and search for real-time statistics from the Internet. A spectacular panoramic projection provides a 360º time-lapse view of Jerusalem from sunrise to sunset and back to sunrise again. Fourteen edge-blended and warped Christie projectors and three Dataton WATCHOUT video servers drive the Jerusalem panorama. The Joshua Recorder, housed in a cylindrical video recording booth, invites visitors to record a clip about how the Bible has impacted their lives. Clips are vetted and may be selected for public viewing via Joshua Player touchscreens mounted to the exterior of the booth. A Logitec USB camera and Audio Technica mic equip the Joshua Recorder booth. Three Planar 4K displays with PQ Touch overlays form interactive tabletops for the data, word and visual verse exhibits.
The “Bible in the World” galleries show the Bible’s influence in film, music, literature, fashion and government. The Stage and Screen Theatre—driven by a Christie short-throw projector and an Alcorn McBride DVM8500 player—features clips from biblical-themed films and theatrical productions. Video projection spotlights biblical architecture with front, side and ceiling views of several famous churches and cathedrals, executed with three Christie projectors and an Alcorn McBride A/V Binloop. An interactive touchscreen allows visitors to explore literary classics influenced by the Bible while a video projection reveals dramatic remnants of burned books. Interactive stations also offer the personal and professional stories of people impacted by the Bible, explore the history and revival of the Hebrew language, and show the relationship between human rights and the Bible. A jail cell set with interactives demonstrates retributive and restorative justice.
Museum of the Bible has opened in Washington, D.C., just two blocks from the National Mall, documenting the narrative, history and impact of the Bible. It contains more than 1,000 objects and artifacts, including papyri, Torah scrolls, medieval manuscripts, and rare printed Bibles.
The seven public floors of the museum emphasize different aspects of the Bible. Electrosonic was hired by exhibit contractor Maltbie to provide the AV and control equipment, installation, programming, commissioning and project management for the second floor, which focuses on the Bible’s impact on world culture and American history. During the design phase Electrosonic worked closely with Maltbie, PPI Consulting, and content creators C & G Partners for almost two years on an extensive range of exhibits in three major exhibit spaces.
Electrosonic provided a wide array of equipment for the expansive second floor, which features more than 40 exhibits. They include Christie projectors; QSC Q-SYS DSP audio players; Tannoy, BagEnd, Russound and custom round Dakota speakers; Innovox and BagEnd subs; Renkus Heinz line arrays; Stewart amps; 3M touchscreens; Planar, LG and Sony displays; BrightSign HD video players; and a Microsoft Kinect camera.
Electrosonic supplied custom metal work to camouflage some equipment associated with projector locations. Designed by Electrosonic’s Installation Manager Vince Conquilla, the 16×16-inch slotted tray is installed above pipe-mounted projectors.
Electrosonic also built three multi-rack control rooms for the second-floor exhibit spaces. Museum of the Bible has a one-year service agreement with Electrosonic for post-installation support.
Chris Cooper was the Project Manager for Electrosonic, Bryan Abelowitz the Account Executive and Karl Fulton the Site Supervisor. Mark Berg was the Project Manager for Maltbie; Alin Tocmacov was the Project Manager for C & G Partners.
