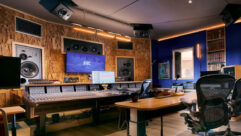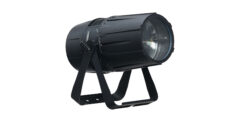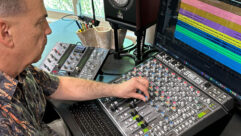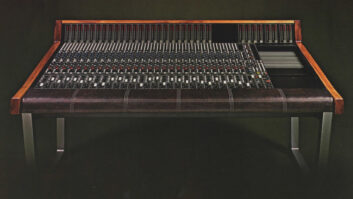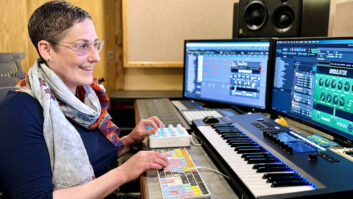The taming of the barn
Sep 1, 1999 12:00 PM,
Frank Daniels
Gaines Dance Barn at Miss Porter’s School receives total auraltransformation with minimal visual impact.
The interior of the Gaines Dance Barn at Miss Porter’s School – aprestigious Connecticut academy for girls – was completely remodeled in1993. The results delight the eye. The overall effect is light, airy andspacious. The muted warmth of birch veneer paneling serves as a perfectbalance to the cool hardness of mirrors and windows, and a wash of diffusedillumination showers down from the brilliant white vaulted ceiling. Thisdelicate blend of intimacy and openness allows the Dance Barn to be anideal venue for both rehearsal and recital.
Today, the sound inside the Barn is similarly congenial. The room has amoderately live feel to it, offering good voice intelligibility forinstructors’ exhortations. Controlled acoustics complement the clear, fullbandwidth music playback provided through a trio of JBL Sound Power SP215loudspeaker systems augmented by a custom subwoofer. Such refined sonicbehavior, however, did not come easily. If you had stepped into this sameroom in the fall of 1997, you would have discovered, after a few wordsspoken in a normal voice, that you were standing in nothing less than anacoustic house of horrors.
“The room was incredibly reverberant, frighteningly so,” said ScottMcArthur of Sonix, a sound system design and contracting company based inNorthampton, MA. “The first time I was in the room, I was talking with theschool’s facilities manager. She was only about 8 feet (2.4 m) away, but Ihad to move closer to understand her. In a sense, you could say thecritical distance in the room was about 6 feet (1.8 m). It was trulyoutrageous.”
A distinguished tradition
Founded in 1843, Miss Porter’s is an independent, college preparatoryboarding and day school for grades nine through twelve located about 20miles (32 km) west of Hartford, CT. Distinguished alumnae includeJacque-line Kennedy Onassis, renowned classicist Edith Hamilton andpioneering archaeologist Lucy Talcott. Campus architecture blends original18th century buildings with modern science labs and athletic facilities.The Gaines Dance Barn, erected in the early 1930s, is a focal point for theschool’s program of aerobic, jazz, ballet and musical theater instruction,and it serves as a venue for frequent dance recitals.
Following the remodeling, however, both instruction and performance in theBarn had become difficult and frustrating. Spoken instructions were oftenimpossible to understand; music playback was garbled, and dancers’ criticaltiming cues were submerged in echoes. The staff brought in portable soundsystems and moved loudspeakers about on stands in a vain effort to managethe problem.
Fortunately, a donor eventually came forward and offered funding foracoustic treatment and a new, permanent audio system. Consultants wereengaged to draw up specifications for treatment and system design. A nearbycontractor, admittedly more focused on telephone and paging systems,deferred on the job and recommended the school contact McArthur at Sonix,recognized in the region for considerable expertise in performance venuesound. As the scope of the project blossomed, Sonix later teamed up withRichard Jansen of Berkshire Pro Audio, Cummington, MA, who served asproject manager for the installation phase.
Striving for invisibility
Taming the uncontrolled acoustics ranked first on the agenda, and thusbegan a protracted series of proposals and revisions as McArthur (alongwith some key suppliers) struggled to find the right blend of acoustics andvisual aesthetics. School committee members responsible for projectoversight fully understood that considerable treatment was necessary, yetthey also insisted that any changes to the room’s visual aesthetic beabsolutely minimal – preferably invisible.
This promised to be a daunting assignment. To the practiced eye of anacoustician, the scenario inside the Barn was nightmarish. The buildingpresented a rectangular open space of approximately 509 infinity 689 (15 minfinity 18 m), with 18 feet (5.5 m) high side walls joined to a slopedroof that peaked about 36 feet (11 m) above the hardwood floor. The flat,birch veneer wall surfaces were broken only by glass windows and doors,while vast expanse of sheet rock ceiling was interrupted only by glassskylights. The south wall was also covered end-to-end by mirrors – from thefloor up to above the 8 foot (2.4 m) level.
“It was emphatically the longest delay time I’ve ever heard,” said Jansen.”The flutter echo was horrendous. You had to read lips. Music was completemud. Echoes were all over the frequency range, and they lasted four, five,maybe up to eight seconds.”
McArthur forged initial setup requirements based on empirical observationsand some basic room modeling using EASE acoustic analysis software fromRenkus-Heinz. He also solicited input from two suppliers of acoustictreatment materials, RPG Diffusor Systems and Systems Development Group.
Sunset for the sails
RPG initially came forward with an innovative suggestion for breaking upceiling reflections by suspending acoustic baffles inside the framework ofthe steel truss ceiling supports. Shaped like ships’ sails, these proposedbaffles lent a subtle nautical flavor to the interior. Because they werefully enclosed by the steel framework, they presented minimal intrusioninto the space, and installation would be relatively simple and costeffective.
Alas, the baffles were not invisible. They would block both direct andreflected light, and they broke the open space. There was also no committeeconsensus as to the appropriateness of the nautical motif. The idea wasdiscarded.
RPG did, however, have an acceptable solution for the wall surfaces. Thefinal design called for nearly 500 ft superscript 2 (46.5 m superscript 2)of its Flutter-Free treatment on the upper wall sections. Flutter-Free is afurniture-grade acoustic hardwood molding, less than 1 inch (25.4 mm) deep,that diffuses destructive flutter echoes while maintaining a lively roomambience. RPG did not offer a birch finished version, but it did have anatural-finish white maple, which the committee allowed as an acceptablematch.
With any suspended treatments disallowed, McArthur realized that his onlychoice was to treat the ceiling with absorptive panels. He calculated thatpartial treatment would be adequate so, working with Paul Wolke at SystemsDevelopment Group (SDG), he created several geometric designs using 2 inch(51 mm) thick Sonora panels. Ultimately, this plan also was rejectedbecause the panels would create shadows, and the pattern would bedistracting. The only alternative at this point was to treat the entireceiling area and the upper wall area opposite the lower mirrored wall.
“Although we could have done the job with less material, it really wasimpossible to overtreat the room,” said McArthur. “When we were done, wewere surprised that the ceiling area was not completely dead, but it had anicely subdued ambience to it.”
Although the Sonora panels (NRC rating of 1.00) were acoustically capable,the stock product presented aesthetic problems for this demanding job. Thestandard white was not pure white; when brightly lit, some yellow from thefiberglass seeped through the fabric. Wolke came up with a scrim materialto place underneath the white fabric, but that, in turn, requireddevelopment of new ways to wrap and attach the fabric so that it would notdroop when hung upside down on the ceiling. Finally, after dozens ofbrainstorming sessions and four formal proposals, the ceiling treatmentdesign was finalized.
Now for something completely different
Concurrently with acoustic design, McArthur was busily reworking -drastically reworking – the original con-sultant’s specification for aninstalled audio system.
“That design called for eight commercial-grade ceiling loudspeakers,” saidMcArthur, “which would be fine for background music in a restaurant, but itcertainly wouldn’t be sufficient for dance playback. They use a lot ofcontemporary and urban music in their aerobics and modern classes, and thatmeans they need full range reproduction with plenty of low end. Also, eventhough they don’t get extremely loud, they needed adequate reserves forclean transient peaks.”
Working in collaboration with Jansen, McArthur submitted a design usingthree of JBL’s Sound Power SP215-9 cabinets. The SP215 houses a 2226H 15inch (381 mm) subwoofer and 4 inch (102 mm) 2447J high-frequency drivercoupled to a 90 degrees infinity 60 degrees horn. All three were hung fromthe same horizontal steel truss with the two outboard cabinets toed intoward the recital seating area and the third cabinet facing the oppositedirection to serve as a dance floor monitor.
“I’ve been using JBL product for many years, and it’s evident that theyreally did their homework on these boxes,” said Richard Jansen. “It looksmuch like the SR series, but it’s much better sounding. The crossover is abig improvement; it’s smoothed out, and the effect is really sweetsounding. Also, the flying hardware was right on the money. The boxes wereeasy to get up.”
Elegance is mandatory
To augment the bottom end, a subwoofer module is built into the customequipment cabinet, set in one corner of the room. No gray metal rackspermitted; the furniture-grade hardwood cabinet was meticulously crafted inJansen’s shop. Although the playback source units are mounted inside thesame cabinet, the subwoofer module is mechanically isolated to preventskipping on the CD player.
The subwoofer comprises dual JBL 2226H drivers, band limited from 20 Hz toapproximately 120 Hz using a Furman X-324 crossover. McArthur plotted thecabinet characteristics (dual ported, parallel loaded) using the PerfectBox software program. Because of the distance between the subwoofer and thesuspended cabinets, the subwoofer drivers are wired out of phase tominimize low-frequency bumps and dips.
“By extending system bandwidth with subs, you get a feeling of strength inthe low end without raising levels on the full-range cabinets,” saidMcArthur. “That lets students get the effect of bass-intensive urban musicwithout the sound becoming too overbearing for the recital audience.”
Power is supplied by a pair of QSC Audio series 1310 amps with one drivingthe two audience cabinets as a stereo pair and the other split between thesubwoofer and the summed mono monitor. Symetrix 551 and 552 parametricsprovide system equalization.
The front end of the Barn system is designed to provide virtuallyfoolproof, hands-off operation by operators with minimal training. A singlehard-wire mic input is mounted on the side of the cabinet, and the suppliedmic (a beyerdynamic TGX-20) was selected for ruggedness and excellentfeedback rejection. Although the most common mic location for recitalannouncements is in a shadowed zone beneath the loudspeakers, a SabineFBX-102 Feedback Exterminator is connected in circuit for times when themic wanders elsewhere or when wireless lavalieres are connected forlarge-group instruction.
Music source is selected from Denon DF2000F CD player or Denon DN730Rcassette deck, the latter with wristwatch remote controller. Sources aremixed by a Biamp Systems Advantage SPM-412, also equipped with a remotecontrol for volume, source select and mute. The mixer’s IR receiver isexternally mounted well above head level.
From the jungle to the barn
The audio system design was approved with relative ease, and installationwas scheduled during the school’s March spring break. The audio equipmentportion of the install was straightforward, but affixing acoustic panels tothe ceiling proved to be no venture for the faint of heart. Scaffolding,though used in some places, was awkward to erect. Consequently, most of thework was accomplished from rigging constructed largely with 22 foot (6.7 m)planks lashed among the trusses. For this phase of installation, Jansen wasably assisted by Ed Olander, Jr., a rigging expert (and acquaintance ofMcArthur’s) whose primary vocation is constructing elaborate temporarybridges that weave through tropical rainforest canopies to facilitatescientific observations.
After all acoustic treatment was in place, the sound system was hung, wiredand equalized using a Neutrik analyzer. When Miss Porter’s studentsreturned for the spring term, the visually apparent changes were marginaland hardly distracting.
“The room does not look acoustically treated,” said McArthur. “It’s notbroken up. You almost have to point it out to people who haven’t been inthe room before.”
Tamed, but not dead
The audible differences were astounding to even the most jaded ears.
“The critical distance is now up to well over 30 feet (9.1 m),” saidMcArthur, “but it doesn’t sound dead. There’s still plenty of life in theroom with the floor and untreated walls while the Flutter-Free treatedareas help fill in with diffused energy.”
Jansen said, “It’s still a live room, but a pleasant room. It strikes agood balance between maximum voice intelligibility and controlledreflections you need for total involvement with the music in a danceperformance.”
Acoustically, Miss Porter’s renegade barn has been tamed, but beware. Thenew JBL-based audio system is capable – if somebody should so venture – ofdelivering at least 110 dB SPL of clear, full-bandwidth sound throughoutthe audience area. Consequently, should some students prefer experimentingwith dance styles that are somewhat less than tame, they will have only 156years of refined tradition to restrain them.



