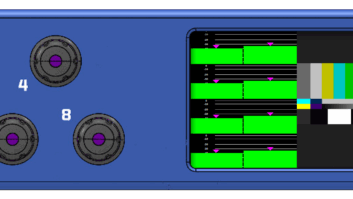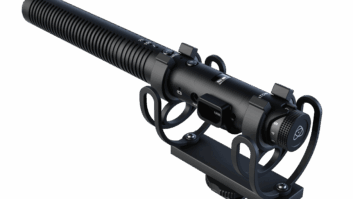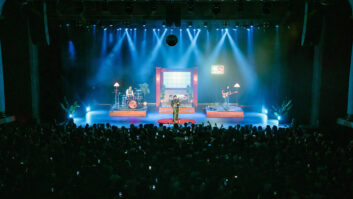Greg & Janis Riker Residence
Aug 1, 2001 12:00 PM,
Gregory DeTogne
Looking out the Rikers’ window reveals such Seattle landmarks as the Space Needle, Mt. Rainier and the Experience Music Project, designed by Frank Gehry for fellow Microsoft alumnus Paul Allen.
MANY KNOW GREG RIKER FROM HIS TIME WITH MICROSOFT as director of advanced consumer technology. A regular fixture on the software manufacturer’s Redmond, Washington, campus from 1989 until 1998, Riker was one of the main architects of the Microsoft Home, an actual residence the company constructed to demonstrate its new technologies.
“Automation within the Microsoft Home was very front and center,” Riker recalls of the real-world product showcase. “You’d walk into a room and there would be an 8×10-inch touchpanel on the wall you could hardly miss. It was designed that way on purpose, because we were obviously trying to draw attention to the technology. When it came time for me to do my own home, however, I wanted something that was just the opposite. I felt that when guests arrived, they should notice the aesthetics of their surroundings first. Only after they looked around a bit would they discover the interactive elements, and even then, they would be hidden.”
Articulate and possessed of a relaxed, Left-Coast-casual outlook, Riker holds a degree in electrical engineering from Purdue University. Following his graduation in 1973, he took up with a rock band, then went on to forge a career as a recording engineer and producer. He made what would become a wildly successful transition to the computer industry in the early 1980s. Today, with his Microsoft days fading into rearview memory, he has turned full circle back to music. As a foundation supporting this move back to his musical roots, he recently constructed a living space for himself and his wife, Janis, atop a downtown Seattle high-rise where he can indulge his passion for both the recording arts and music, while remaining equally dedicated to business pursuits and pleasure.
ON TOP OF SEATTLE
The Riker residence spans two floors of its host building. From this rooftop aerie, a majestic 300-degree panorama enveloping virtually every prominent Seattle landmark fills the eye with marvels from the worlds of architecture and nature. Frank Gehry’s Experience Music Project, commissioned by fellow Microsoft alumnus Paul Allen, swoops through the landscape below clad in aluminum and stainless-steel panels. Mt. Rainier and Mt. Baker also make their imposing presence known in no small fashion, as do the shimmering waters of Elliott Bay. Standing like a Jetsons-age punctuation mark over the entire scene is the Space Needle at Seattle Center, an ocular highlight that joins the monorail in imbuing the downtown business district with a sense of early 1960s futurism.
Local architect Mark Daniels lent his design talents to the task of renovating the Rikers’ 5700-square-foot home, which the couple purchased in 1996. First built-out by a cruise ship owner about 25 years ago, the space, according to Riker, had a “really bizarre, late 1960s Las Vegas feel” when he and his wife first saw it. “It worked well for what the previous owner was doing,” he amiably admits while peering outside along a somewhat hazy horizon from his sky-high. “He would bring potential clients up here and entertain them, show them the view, and be able to point out his cruise ship, which was docked right in the bay.”
Casting these design sensibilities aside, the Rikers brought a new order to their environment with Daniels’ able assistance. After both floors were completely gutted, a more contemporary interior picture evolved using soft, muted lines and circular forms accented by an elegant use of woods and metals. With the Seattle-based general contracting firm of Schultz-Miller guiding the renovation, Riker drew upon his own impressive credentials established within the disciplines of music production and home automation to breathe life into a comprehensive and eclectic systems integration plan that would meld the diverse needs of the couple’s lifestyle together in a seamless fashion.
The home’s lower level occupies a full two-thirds of the floor plan. Within these confines resides a 1000-square-foot guest wing, complete with its own entrance, which, like that of the main portion of the residence, is on the building’s twenty-third floor. A fully equipped recording studio (outfitted with an innovative Murphy bed capable of quickly transforming the work space into another guest bedroom) is also found on this level, along with a sprawling circular living room and a dining area that doubles as a boardroom for Riker’s frequently hosted business meetings. Upstairs, an expansive outdoor deck and the master bedroom suite join an office built for Janis Riker.
SOUND, VIDEO AND MORE SOUND
Although video display systems are formidable throughout the environment large-screen projection and presentation capabilities in the dining/boardroom; CCTV security in strategic areas; and a retracting plasma screen in the master bedroom Riker makes no bones about the fact that music and sound are his first system loves. A hardcore audio gearhead, he is one of those rare audiophiles who actually gets to center the design of his home around a coveted collection of gadgetry and the tools of his profession. For her part, Janis is happy to accommodate these proclivities, especially since her loving spouse has gone to such great lengths to ensure that his arsenal of electronica right down to the loudspeakers stays totally out of sight.
Viewed in its entirety, the Riker residence’s unequivocally unique household map can be distilled into a blueprint offering solutions for five system requirements: house-wide audio, live-sound reinforcement, studio recording and mixing, corporate A/V presentation and A/V entertainment. Without debating whether these are the most diverse functions ever addressed in any single residential application, an examination of each offers a better realization of the whole.
The Sound Is in the House
Audio needs are the most wide-sweeping needs in the residence. For Riker, locating loudspeakers that were capable of meeting the demands of everything from background and live music to boardroom presentations was difficult enough without having to find something that could be concealed unnoticeably within the decor too. As fate would have it, during a business trip to Los Angeles, Riker and his wife witnessed an exhibition of Sound Advance SA-2 flat-panel loudspeakers, and felt the technology might just be what they were searching for.
Resembling little more than a sheet of Styrofoam, the SA-2 loudspeakers are known for their ability to vanish into walls and ceilings without a trace. Made of a composite material measuring only 3 inches deep, they use the walls or ceilings they’re concealed in as part of their radiating surface while providing reliable performance in a wide, omnidirectional pattern.
Central to their disappearing act is the fact that they can be painted or wallpapered over; and they are equipped with protective circuitry as a safeguard against failure. In this application, 29 of the devices were mounted in walls and ceilings on both levels, and then painted over. Throughout the home, they were incorporated within faux-painted ceiling treatments on overhead soffits.
The 16 audio zones Riker created are all served by the flat-panel Sound Advance speakers with the exception of a few areas that were so small the devices couldn’t be employed. “The SA2s fit in nicely with the design goals I established at the outset of the project,” Riker says. “On a purely aesthetic level, they couldn’t complement the interior design better because they truly are invisible heard, but never seen. From a performance standpoint, they create an all-encompassing sound field unlike what I’d have gotten if I had taken a traditional approach. As you move through this house, you’re always in a constant field of coverage. Had I gone with conical loudspeakers, there would have been a near and far element to the sound. Here, the distance factor is gone, because the sound is everywhere. At parties, the system treats everyone equally. They all feel just as connected to the sound source, whether it’s live, broadcast or recorded.”
Audio sources distributed through the household are selectable via Phast PLK-DMS LCD keypads and include Sony CDP CX300 jukeboxes under computer control supplied by Nirvis Systems. Offering 1200 CD titles, the jukeboxes are complemented by 30 channels of commercial-free sound arriving from Sony and RCA DSS satellite receivers.
Live-Sound Reinforcement
Representing an ideal audio source for parties hosted by Riker and his wife, live performances are typically mixed and distributed by a Mackie d8b 24-track digital console in the downstairs recording studio. Specially wired for such events with a disappearing stage box featuring 16 inputs, the living room functions as the stage for these events; and it serves as the main room for Riker’s recording. Whether used for live-sound reinforcement or recording, input from the living-room stage box winds its way down a 25-foot snake, which ultimately delivers signals to the studio control room for mixing.
Studio Recording
To facilitate whatever recording situations may arise during his work, Riker thoughtfully ran tie lines connecting his studio with every major room in the house. “The master bedroom can quickly become my ‘B’ room,” he notes, “or the office upstairs can be transformed into an isolation chamber. Just about anything’s possible.”
Within the studio, capturing incoming signals for the permanent record is a job reserved for a Mackie HDR 24/96 hard disk recorder, with 2-track mastering handled by an Alesis Masterlink CD burner, a Panasonic 3700 DAT machine or Sony MiniDisc recorder. Reference monitors are self-powered Mackie HR 824s; microphones available from Riker’s inventory include a selection of AKG 414s and a Shure T-Series wireless system.
Corporate Presentation
Riker shares more ties with Mackie than merely being a user of its products. A member of the company’s board of directors, he regularly hosts meetings in his dining-room-cum-boardroom. Specially outfitted for such occasions with an Epson 7100, 1200-lumen projector, which recesses into the ceiling on a motorized mount when not in use, the dual-purpose room features an 84-inch Stewart screen at the opposite end of a custom table that also disappears into the ceiling on command.
Irideon AR-6 recessed robotic lighting is capable of receiving remotely controlled instructions from the residence’s house-wide Lutron Homeworks interactive lighting control system. Utilizing a 6-button keypad, Riker can aim, focus and change the color of these lights at will. In addition to being installed in the faux painted ceiling, SA2 flat-panel loudspeakers from Sound Advance provide further sound reinforcement from the screen area. Because of their omnidirectional performance, fewer loudspeakers were needed to supply proper coverage, thereby reducing the possibilities for feedback during presentations.
A/V Entertainment and Convenience
The Rikers have been known to view home videos, sporting events and the like in their dining/boardroom when it’s not being used for business, but more commonly you might find them enjoying the viewing comforts of the master bedroom suite, where a 42-inch Fujitsu PDS-4203 plasma screen has been custom-mounted within the baseboard of their bed. With the push of a button, the unit can be recessed out of sight on a motorized lift, or moved into a position where it can be watched just above toe level.
Working with the residence’s Phast Landmark system, Visonic SPY-1 motion sensors create a large-scale, touch-free environment within the household, activating stored scenes that manage various functions from the vigilant eyes of the security cameras to lighting and the automatic selection of audio sources according to the hour or season. Stress sensors were also installed in the master bedroom suite to detect when occupants of the bed arise in the middle of the night, and automatically illuminate low-level lights to the bathroom.
DREAMS COME TRUE
Work on the Riker residence’s renovation and complete systems integration began in the fall of 1997. In addition to White Jay, Seattle’s NT Systems was enlisted to help manage low-voltage chores; the firm landed and terminated all cable runs including 10-Base Ethernet and Cat-5 wiring to all rooms, and generally aided Riker in the arduous task of figuring out which wires should be run where. Fully realizing that it would be next to impossible to account for every possible future need, the crew ran flexible 1- and 2-inch “smurf tube” conduit through every room before the walls were closed up. “That was probably the smartest thing we did,” Riker confides. “Naturally, as soon as we buttoned things up, we were pulling cable through that conduit. It will also make the task of routing fiber that much easier when the need eventually arises.”
Back when Riker began as a recording engineer and producer, he always tried to make the studios he worked in feel as much like home as possible. “I would bring in pictures and regular lamps and try to make it nice,” he remembers. “I said to myself then if I ever had a home built exactly the way I wanted it, the studio would be right there next to the living room. That way, my work would have a more personal touch.” If you wish for some things, they can come true.
Gregory DeTogne is a freelance writer, communications consultant and owner of an editorial public relations firm in Libertyville, Illinois, specializing in pro-audio accounts.










